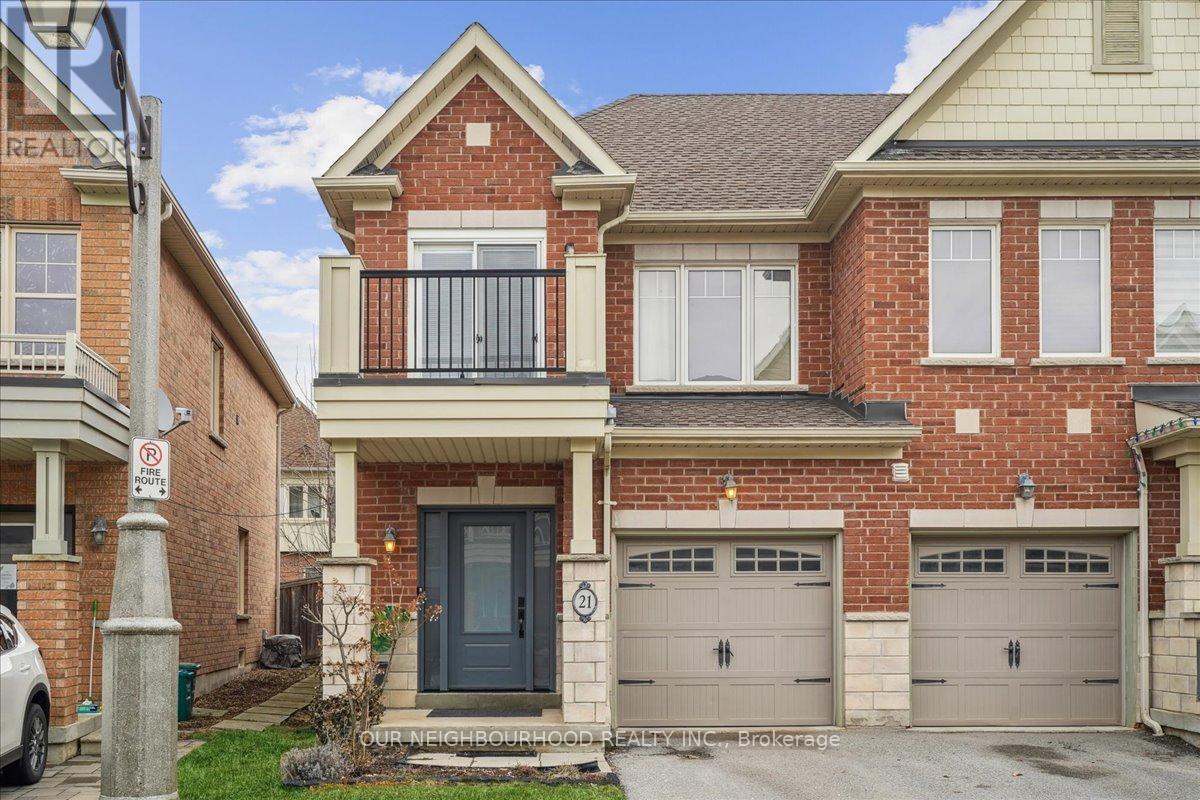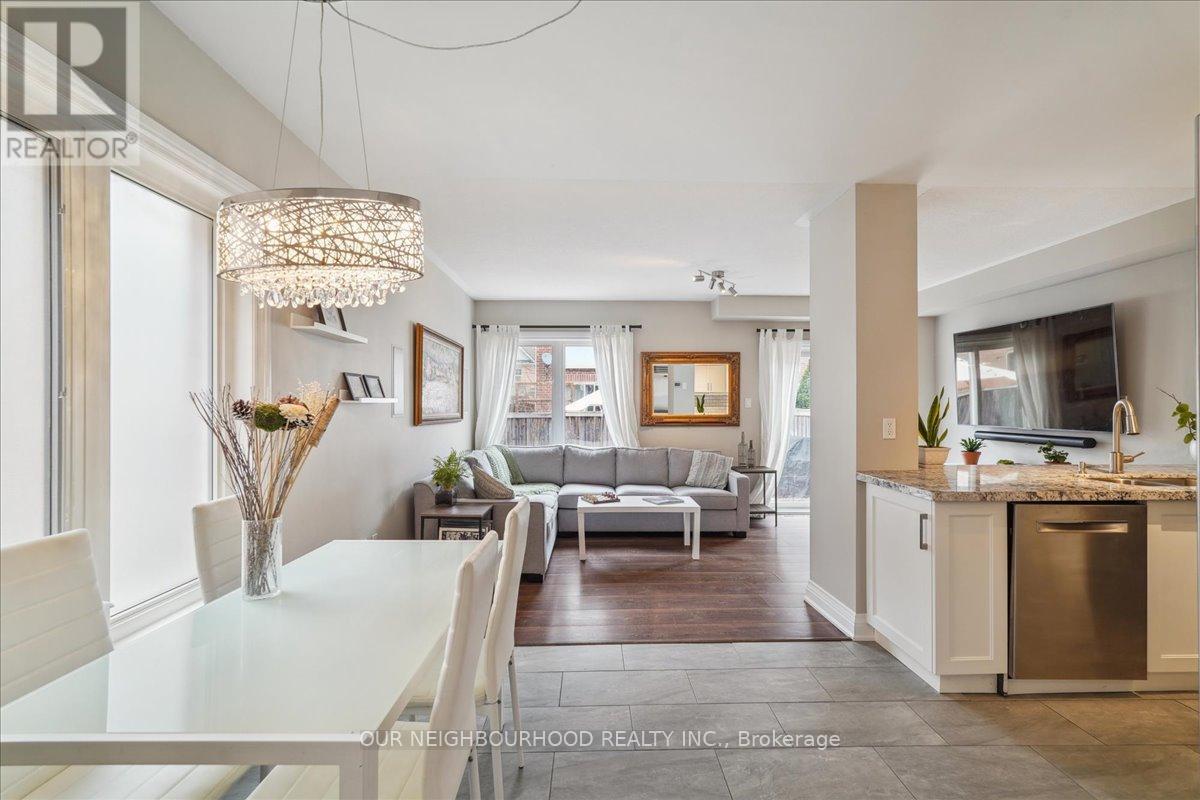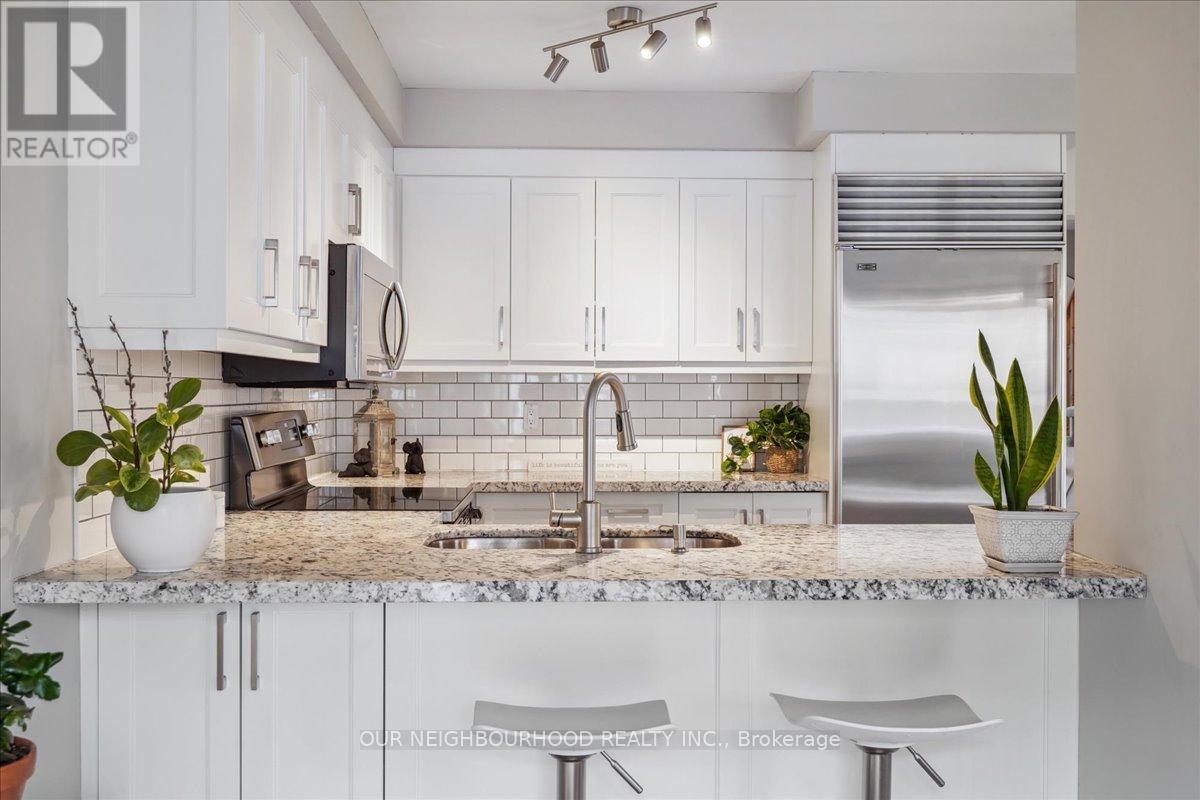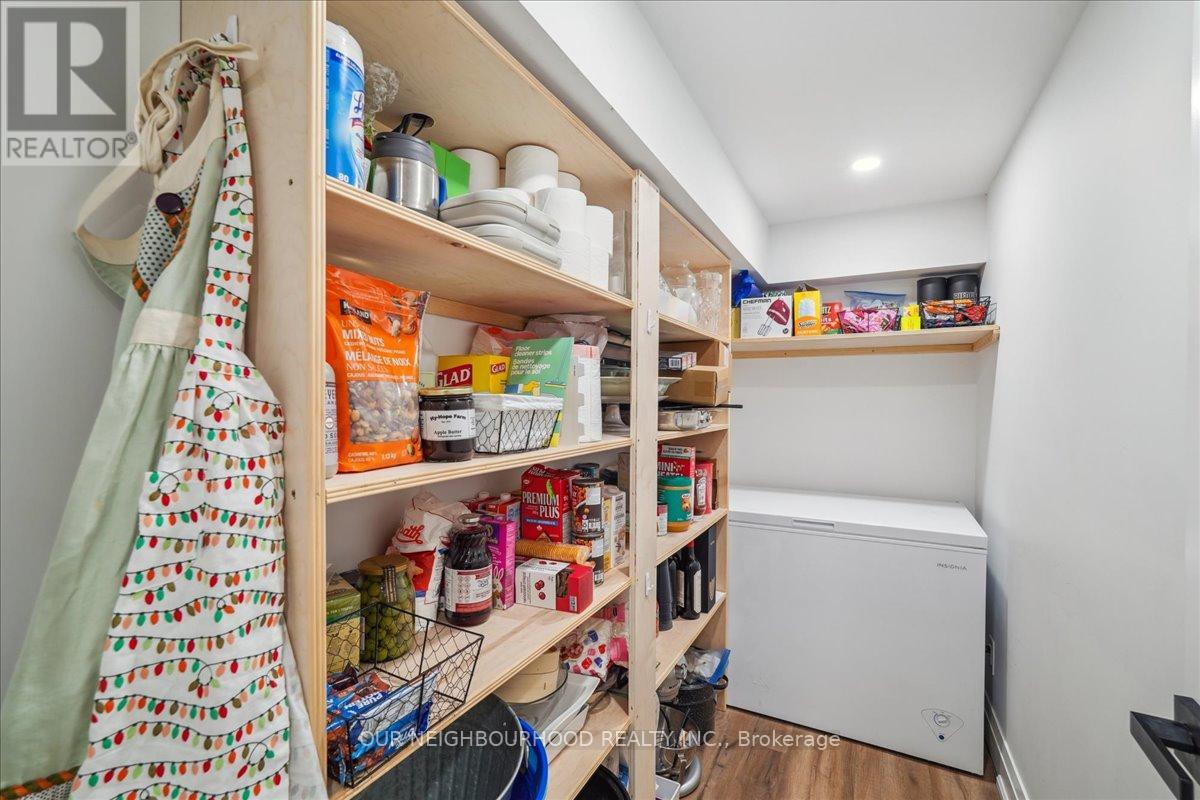21 Latitude Lane Whitchurch-Stouffville (Stouffville), Ontario L4A 0T1
$1,049,000Maintenance, Parcel of Tied Land
$91.56 Monthly
Maintenance, Parcel of Tied Land
$91.56 MonthlyWelcome to 21 Latitude Lane A Move-In Ready Gem in a Prime Location! This beautifully maintained home offers just under 2,000 total square feet of thoughtfully designed living space from top to bottom. Step inside to a bright, open-concept main floor that flows seamlessly through the principal living spaces. The updated kitchen features a premium Sub-Zero refrigerator and opens to a fully fenced backyard with convenient street access. Enjoy entertaining on the spacious composite deck, complete with a natural gas BBQ line for effortless outdoor cooking. The newly finished basement provides versatile additional living space, enhanced with soundproofing, a modern bathroom, custom built-in cabinetry, and generous storage. Whether you need a home office, media room, or guest suite, this flexible area adapts to your lifestyle. Upstairs, you'll find three well-proportioned bedrooms, including a luxurious primary retreat with a walk-in closet and a stunning, newly renovated ensuite. All bathrooms in the home have been tastefully upgraded with high-quality finishes. Additional features include second-floor laundry and a private balcony off one of the bedrooms - the perfect spot for morning coffee or evening relaxation. Situated just minutes from schools, parks, shopping, and the GO station, this home combines comfort, style, and unbeatable convenience. Inquire today for a full list of upgrades and features! (id:55499)
Open House
This property has open houses!
2:00 pm
Ends at:4:00 pm
2:00 pm
Ends at:4:00 pm
Property Details
| MLS® Number | N12082263 |
| Property Type | Single Family |
| Community Name | Stouffville |
| Amenities Near By | Hospital, Public Transit |
| Equipment Type | Water Heater |
| Parking Space Total | 2 |
| Rental Equipment Type | Water Heater |
| Structure | Deck |
Building
| Bathroom Total | 4 |
| Bedrooms Above Ground | 3 |
| Bedrooms Total | 3 |
| Age | 16 To 30 Years |
| Appliances | Garage Door Opener Remote(s), Water Heater, Water Softener, Dishwasher, Dryer, Freezer, Microwave, Stove, Washer, Refrigerator |
| Basement Development | Finished |
| Basement Type | N/a (finished) |
| Construction Style Attachment | Attached |
| Cooling Type | Central Air Conditioning |
| Exterior Finish | Brick |
| Flooring Type | Hardwood, Tile, Carpeted, Laminate |
| Foundation Type | Poured Concrete |
| Half Bath Total | 2 |
| Heating Fuel | Natural Gas |
| Heating Type | Forced Air |
| Stories Total | 2 |
| Size Interior | 1100 - 1500 Sqft |
| Type | Row / Townhouse |
| Utility Water | Municipal Water |
Parking
| Garage |
Land
| Acreage | No |
| Fence Type | Fenced Yard |
| Land Amenities | Hospital, Public Transit |
| Landscape Features | Landscaped |
| Sewer | Sanitary Sewer |
| Size Depth | 88 Ft ,8 In |
| Size Frontage | 22 Ft ,9 In |
| Size Irregular | 22.8 X 88.7 Ft |
| Size Total Text | 22.8 X 88.7 Ft|under 1/2 Acre |
Rooms
| Level | Type | Length | Width | Dimensions |
|---|---|---|---|---|
| Second Level | Primary Bedroom | 3.47 m | 5.26 m | 3.47 m x 5.26 m |
| Second Level | Bathroom | 1.96 m | 3.67 m | 1.96 m x 3.67 m |
| Second Level | Bedroom 2 | 2.57 m | 3.82 m | 2.57 m x 3.82 m |
| Second Level | Bedroom 3 | 2.86 m | 3.66 m | 2.86 m x 3.66 m |
| Second Level | Bathroom | 2.86 m | 1.5 m | 2.86 m x 1.5 m |
| Basement | Pantry | 2.88 m | 1.37 m | 2.88 m x 1.37 m |
| Basement | Bathroom | 1.7 m | 1.77 m | 1.7 m x 1.77 m |
| Basement | Recreational, Games Room | 5.53 m | 5.98 m | 5.53 m x 5.98 m |
| Main Level | Living Room | 5.53 m | 2.73 m | 5.53 m x 2.73 m |
| Main Level | Eating Area | 2.62 m | 3.26 m | 2.62 m x 3.26 m |
| Main Level | Kitchen | 2.9 m | 3.26 m | 2.9 m x 3.26 m |
| Main Level | Bathroom | 1.66 m | 1.36 m | 1.66 m x 1.36 m |
Utilities
| Cable | Available |
| Sewer | Installed |
Interested?
Contact us for more information












































