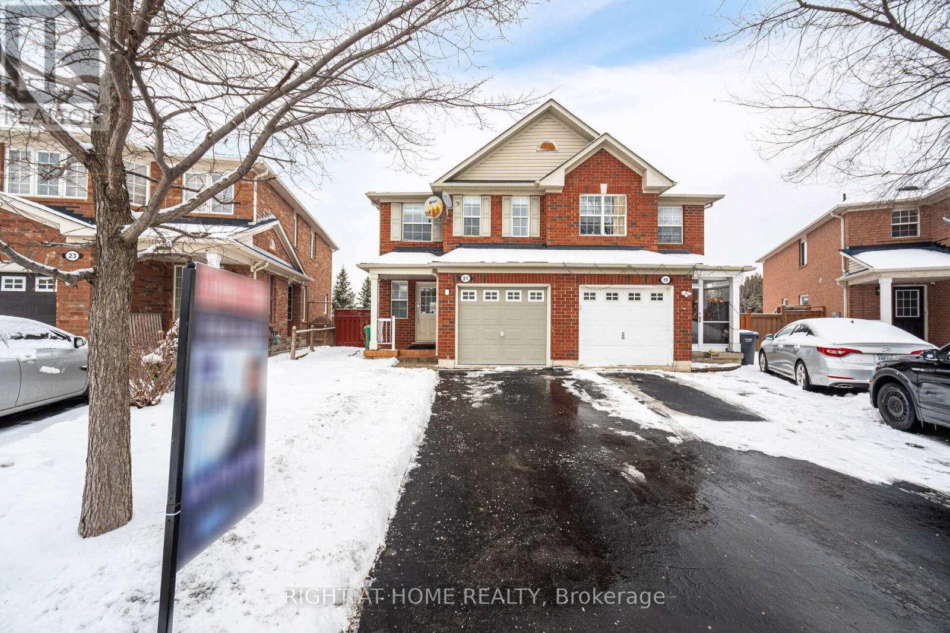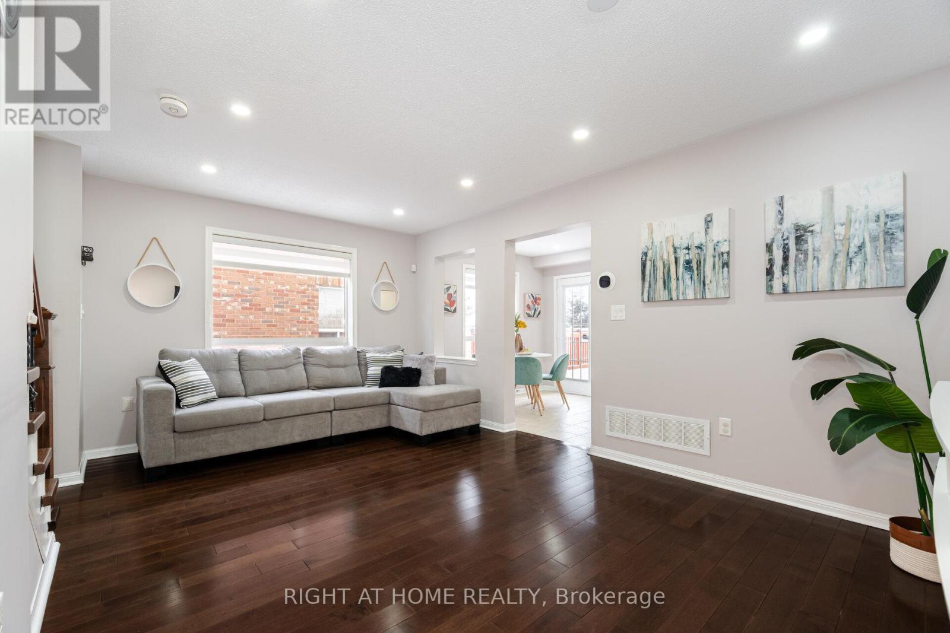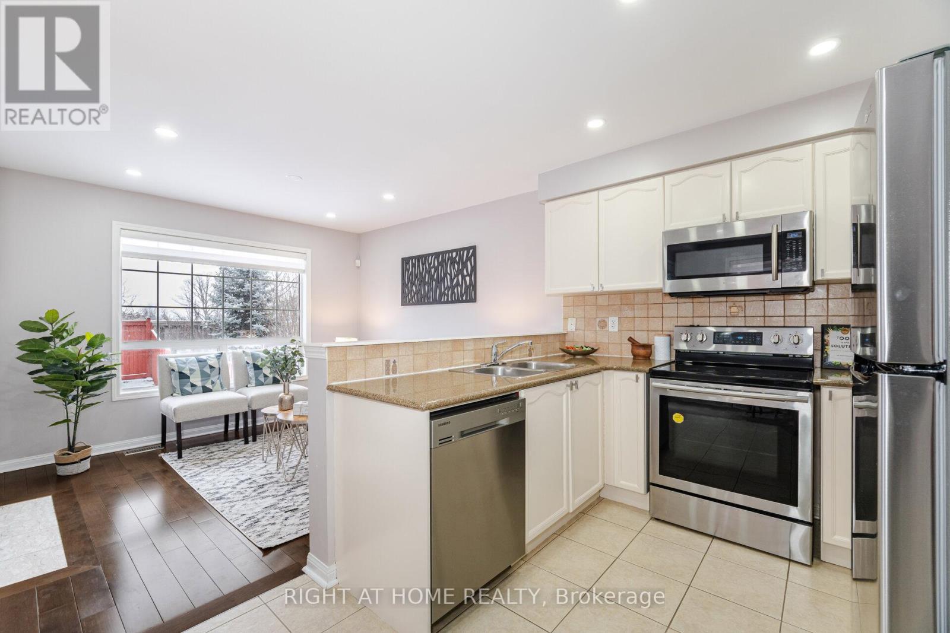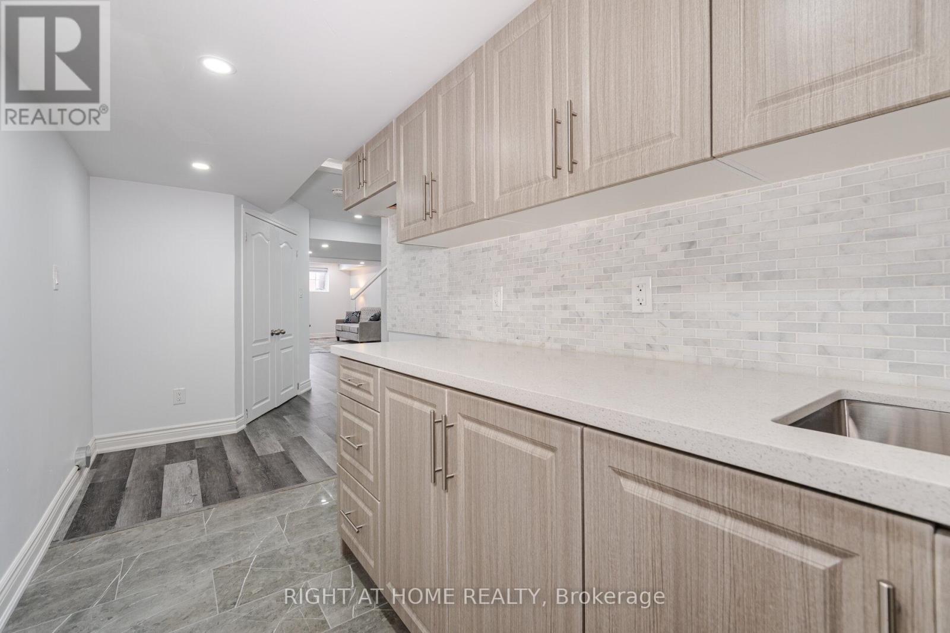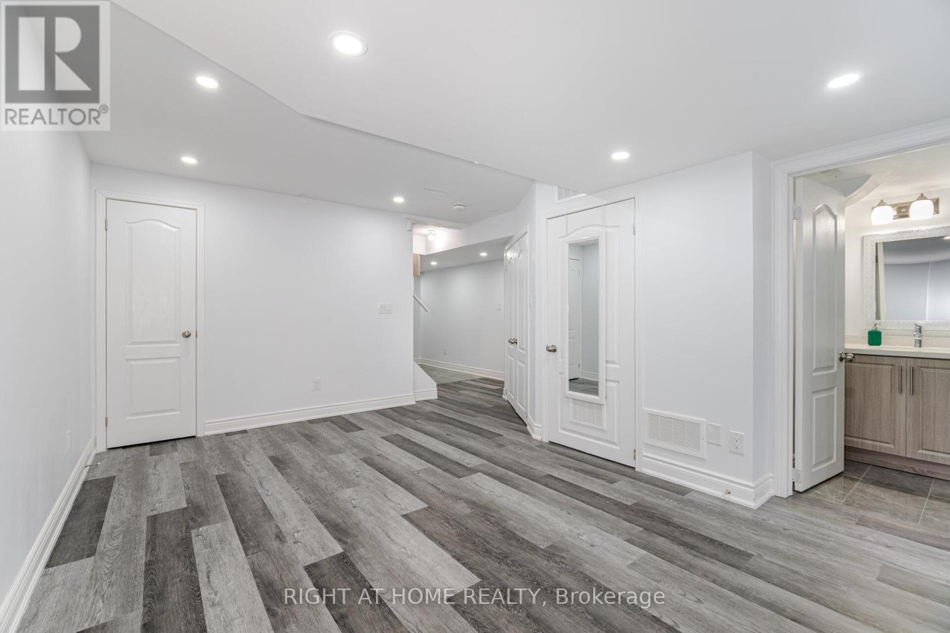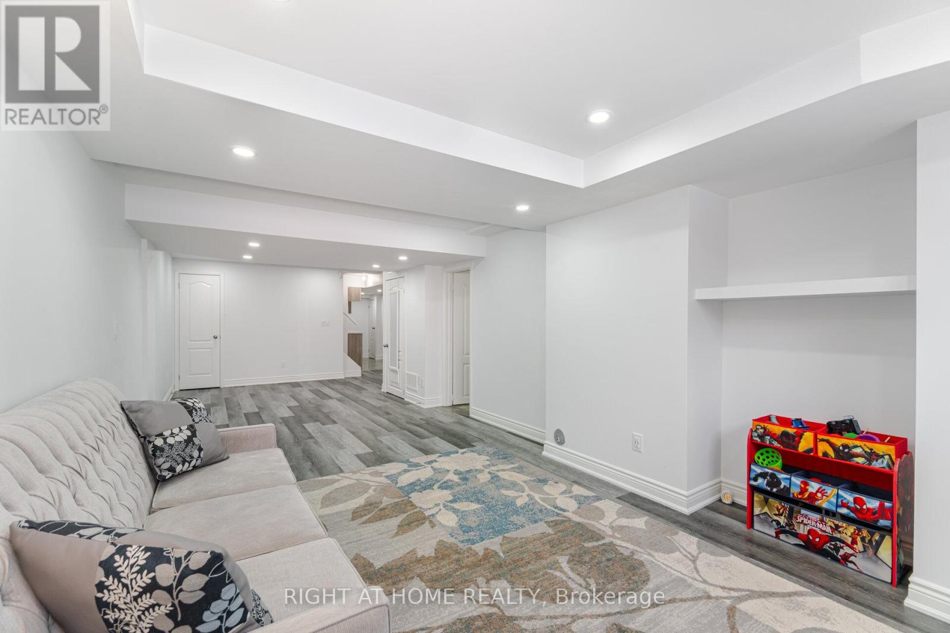4 Bedroom
4 Bathroom
Fireplace
Central Air Conditioning
Forced Air
$999,999
Stunning Home in most desired neighborhood of Brampton Is A Must See! Open Concept Layout Boasts An Abundance Of Natural light. Fabulous Kitchen with Granite countertop and SS appliances. Open concept with Family Room and Breakfast area! Living/Dinning area on the main floor. Pot Lights on the entire main floor. Large Master With W/I Closet & 4pc Ensuite. New Furnace in 2023, New Roof in 2021, New Heat Pump 2023, EV Charger plug, Freshly Painted main floor. Legally Constructed basement & More ... close to major highways 407, 427. Nearby amenities include places of worship, transit options, shopping and much more. Simply Move In & Enjoy! One Of A Kind!! (id:55499)
Property Details
|
MLS® Number
|
W11961882 |
|
Property Type
|
Single Family |
|
Community Name
|
Gore Industrial North |
|
Features
|
Irregular Lot Size, Carpet Free |
|
Parking Space Total
|
3 |
|
Structure
|
Deck, Porch |
Building
|
Bathroom Total
|
4 |
|
Bedrooms Above Ground
|
3 |
|
Bedrooms Below Ground
|
1 |
|
Bedrooms Total
|
4 |
|
Amenities
|
Fireplace(s) |
|
Appliances
|
Dishwasher, Dryer, Refrigerator, Stove, Washer, Window Coverings |
|
Basement Features
|
Apartment In Basement |
|
Basement Type
|
N/a |
|
Construction Style Attachment
|
Semi-detached |
|
Cooling Type
|
Central Air Conditioning |
|
Exterior Finish
|
Brick |
|
Fireplace Present
|
Yes |
|
Fireplace Total
|
1 |
|
Flooring Type
|
Hardwood, Ceramic, Laminate |
|
Half Bath Total
|
1 |
|
Heating Fuel
|
Natural Gas |
|
Heating Type
|
Forced Air |
|
Stories Total
|
2 |
|
Type
|
House |
|
Utility Water
|
Municipal Water |
Parking
Land
|
Acreage
|
No |
|
Sewer
|
Sanitary Sewer |
|
Size Depth
|
124 Ft ,8 In |
|
Size Frontage
|
22 Ft ,6 In |
|
Size Irregular
|
22.5 X 124.67 Ft |
|
Size Total Text
|
22.5 X 124.67 Ft |
Rooms
| Level |
Type |
Length |
Width |
Dimensions |
|
Second Level |
Primary Bedroom |
3.38 m |
3.95 m |
3.38 m x 3.95 m |
|
Second Level |
Bedroom 2 |
3.22 m |
2.46 m |
3.22 m x 2.46 m |
|
Second Level |
Bedroom 3 |
3.04 m |
2.43 m |
3.04 m x 2.43 m |
|
Main Level |
Living Room |
5.23 m |
3.34 m |
5.23 m x 3.34 m |
|
Main Level |
Dining Room |
2.92 m |
2.74 m |
2.92 m x 2.74 m |
|
Main Level |
Kitchen |
2.38 m |
2.74 m |
2.38 m x 2.74 m |
|
Main Level |
Family Room |
3.34 m |
3.04 m |
3.34 m x 3.04 m |
https://www.realtor.ca/real-estate/27890605/21-herdwick-street-brampton-gore-industrial-north-gore-industrial-north


