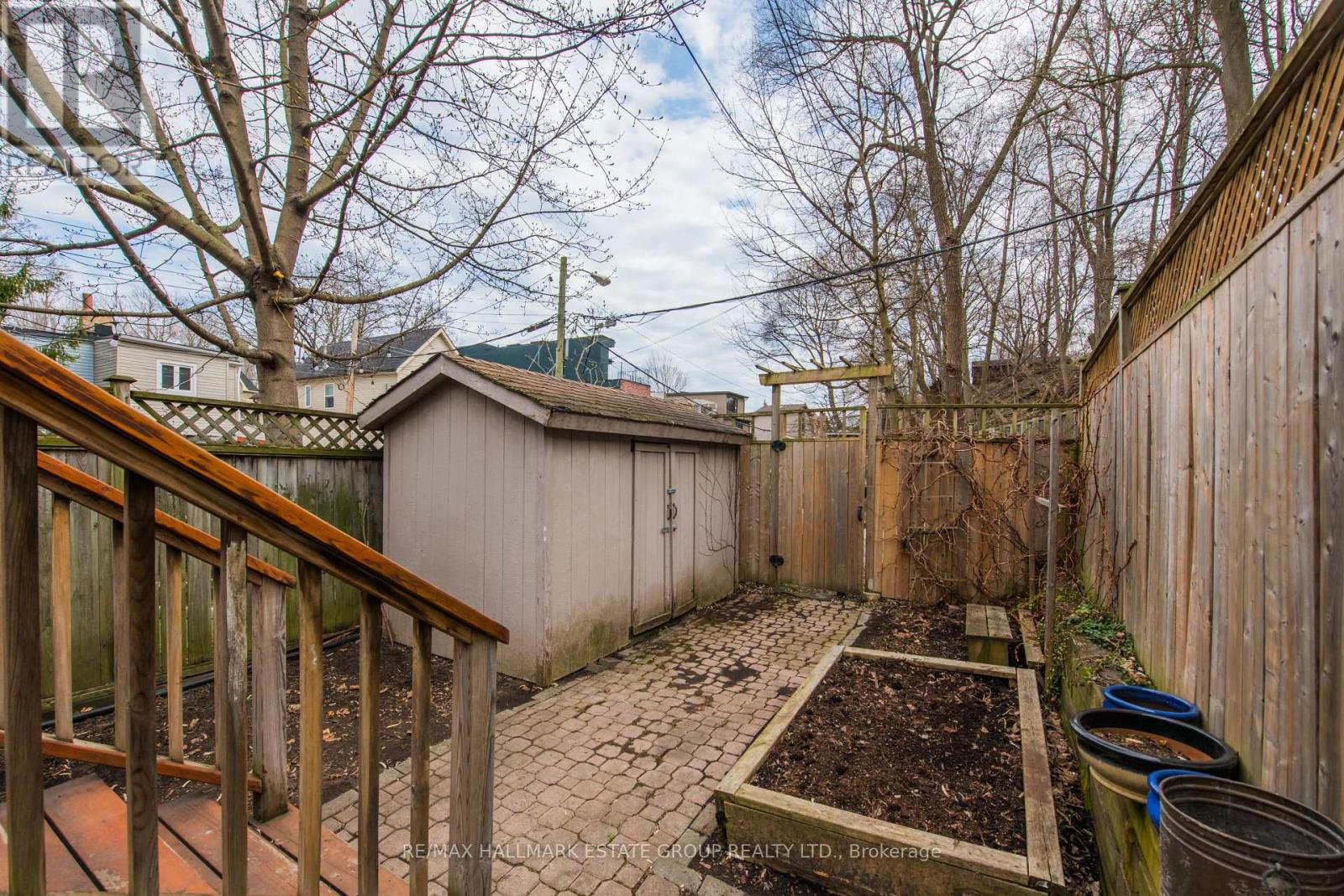21 Harriet Street Toronto (South Riverdale), Ontario M4L 2E8
$1,089,000
Discover this renovated 2+1 bedroom semi-detached home, with a remarkable 3-storey addition and convenient 2-car parking! The sun-soaked open-concept main floor has wood flooring, a chic two-tone modern kitchen with stone countertops, a gas stove, ample storage, and generous counter space. The highlight is the expansive main floor family room, complete with wall-to-wall windows that offer sunny south-facing views of the back garden. Enjoy outdoor living with a large deck, built-in gas BBQ, and raised garden beds. Upstairs, you'll find two spacious bedrooms, including a primary suite with a versatile attached space perfect as an office, nursery, or sitting area. With a bit of creativity, this space could be reimagined as a third bedroom! The luxurious, renovated spa-inspired bathroom is sure to impress. The finished basement offers a fabulous rec room with soaring ceilings, ideal for relaxation or entertaining. There is also a bathroom laundry and storage. Nestled on a vibrant street with a wonderful sense of community, this home is ideally located near The Beach, Leslieville, Danforth, and Greenwood Park. Plus, you're just a short walk to schools, shopping, restaurants, parks, and TTC access! This property is the perfect blend of comfort, style, and location. Don't miss out! (id:55499)
Open House
This property has open houses!
2:00 pm
Ends at:4:00 pm
2:00 pm
Ends at:4:00 pm
Property Details
| MLS® Number | E12100699 |
| Property Type | Single Family |
| Community Name | South Riverdale |
| Amenities Near By | Park, Public Transit, Schools |
| Features | Lane |
| Parking Space Total | 2 |
| Structure | Deck, Shed |
Building
| Bathroom Total | 2 |
| Bedrooms Above Ground | 2 |
| Bedrooms Total | 2 |
| Appliances | Dryer, Water Heater, Stove, Washer, Refrigerator |
| Basement Development | Finished |
| Basement Type | Full (finished) |
| Construction Style Attachment | Semi-detached |
| Cooling Type | Central Air Conditioning |
| Exterior Finish | Steel, Brick |
| Flooring Type | Tile, Hardwood, Concrete |
| Foundation Type | Poured Concrete, Block |
| Half Bath Total | 1 |
| Heating Fuel | Natural Gas |
| Heating Type | Forced Air |
| Stories Total | 2 |
| Size Interior | 1100 - 1500 Sqft |
| Type | House |
| Utility Water | Municipal Water |
Parking
| No Garage |
Land
| Acreage | No |
| Fence Type | Fenced Yard |
| Land Amenities | Park, Public Transit, Schools |
| Sewer | Sanitary Sewer |
| Size Depth | 120 Ft |
| Size Frontage | 17 Ft ,6 In |
| Size Irregular | 17.5 X 120 Ft |
| Size Total Text | 17.5 X 120 Ft |
Rooms
| Level | Type | Length | Width | Dimensions |
|---|---|---|---|---|
| Second Level | Primary Bedroom | 4.66 m | 3.98 m | 4.66 m x 3.98 m |
| Second Level | Office | 3.5 m | 1.8 m | 3.5 m x 1.8 m |
| Second Level | Bedroom | 3.49 m | 3.47 m | 3.49 m x 3.47 m |
| Basement | Recreational, Games Room | 5.99 m | 3.39 m | 5.99 m x 3.39 m |
| Basement | Laundry Room | 3.36 m | 2.38 m | 3.36 m x 2.38 m |
| Main Level | Dining Room | 3.43 m | 3.96 m | 3.43 m x 3.96 m |
| Main Level | Kitchen | 5.79 m | 3.96 m | 5.79 m x 3.96 m |
| Main Level | Living Room | 5.3 m | 3.96 m | 5.3 m x 3.96 m |
Interested?
Contact us for more information



















































