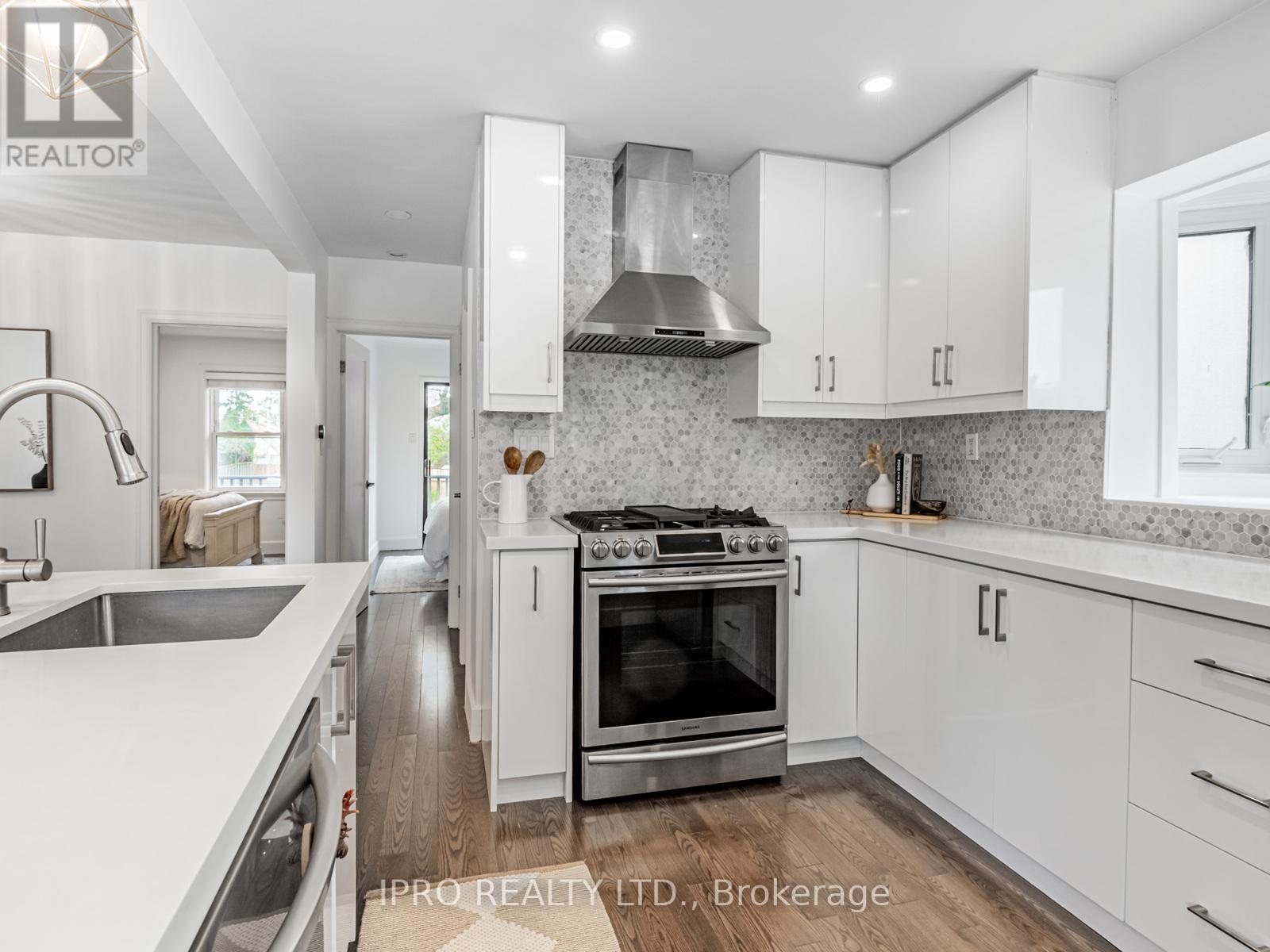21 Galbraith Avenue Toronto (O'connor-Parkview), Ontario M4B 2B4
$888,000
Welcome to this stylishly updated 2+1 bedroom, 2 bath bungalow, ideally located just steps to Topham Park in a great family-oriented neighborhood of East York. Situated on a generous 33 x 100 ft lot, this home offers unbeatable convenience and location, just minutes to the DVP, perfectly positioned between the subway and the upcoming LRT, with the added option to bike to work through scenic Taylor Creek Park, making commuting a breeze. Inside, you'll find a bright open concept layout with rich hardwood floors, a bay window in the living room, pot lights, and a skylight that adds extra natural light and warmth. The kitchen features premium finishes with a centre island, custom countertop, backsplash, and plenty of storage. The home offers two comfortable bedrooms, each with a closet, and one with direct access to the deck and backyard. The updated 4PC bathroom is stylish and modern. A separate entrance leads to the fully finished basement with a spacious rec room, a den, an additional bedroom, and a second 3-piece bathroom, perfect for in-laws, guests, or nanny quarters. It offers a charming curb appeal, a spacious, fully fenced backyard and a large deck, ideal for outdoor living and entertainment. Come take a look and fall in love with this stylish and spacious home! 21 Galbraith Ave checks every box, offering city living with a community vibe! (id:55499)
Open House
This property has open houses!
2:00 pm
Ends at:4:00 pm
2:00 pm
Ends at:4:00 pm
Property Details
| MLS® Number | E12127544 |
| Property Type | Single Family |
| Neigbourhood | East York |
| Community Name | O'Connor-Parkview |
| Amenities Near By | Park, Place Of Worship, Public Transit, Schools |
| Parking Space Total | 3 |
Building
| Bathroom Total | 2 |
| Bedrooms Above Ground | 2 |
| Bedrooms Below Ground | 1 |
| Bedrooms Total | 3 |
| Appliances | Dishwasher, Dryer, Hood Fan, Range, Washer, Refrigerator |
| Architectural Style | Bungalow |
| Basement Development | Finished |
| Basement Features | Separate Entrance |
| Basement Type | N/a (finished) |
| Construction Style Attachment | Detached |
| Cooling Type | Central Air Conditioning |
| Exterior Finish | Brick, Aluminum Siding |
| Flooring Type | Hardwood, Vinyl |
| Foundation Type | Block |
| Heating Fuel | Natural Gas |
| Heating Type | Forced Air |
| Stories Total | 1 |
| Size Interior | 700 - 1100 Sqft |
| Type | House |
| Utility Water | Municipal Water |
Parking
| No Garage |
Land
| Acreage | No |
| Land Amenities | Park, Place Of Worship, Public Transit, Schools |
| Sewer | Sanitary Sewer |
| Size Depth | 100 Ft |
| Size Frontage | 33 Ft |
| Size Irregular | 33 X 100 Ft |
| Size Total Text | 33 X 100 Ft |
Rooms
| Level | Type | Length | Width | Dimensions |
|---|---|---|---|---|
| Basement | Recreational, Games Room | 5.31 m | 3.16 m | 5.31 m x 3.16 m |
| Basement | Bedroom | 2.55 m | 5.1 m | 2.55 m x 5.1 m |
| Basement | Den | 2.63 m | 3.16 m | 2.63 m x 3.16 m |
| Main Level | Living Room | 3.96 m | 3.02 m | 3.96 m x 3.02 m |
| Main Level | Dining Room | 2.85 m | 4.05 m | 2.85 m x 4.05 m |
| Main Level | Kitchen | 2.91 m | 3.04 m | 2.91 m x 3.04 m |
| Main Level | Primary Bedroom | 3.68 m | 2.95 m | 3.68 m x 2.95 m |
| Main Level | Bedroom | 3.68 m | 3.04 m | 3.68 m x 3.04 m |
Interested?
Contact us for more information



































