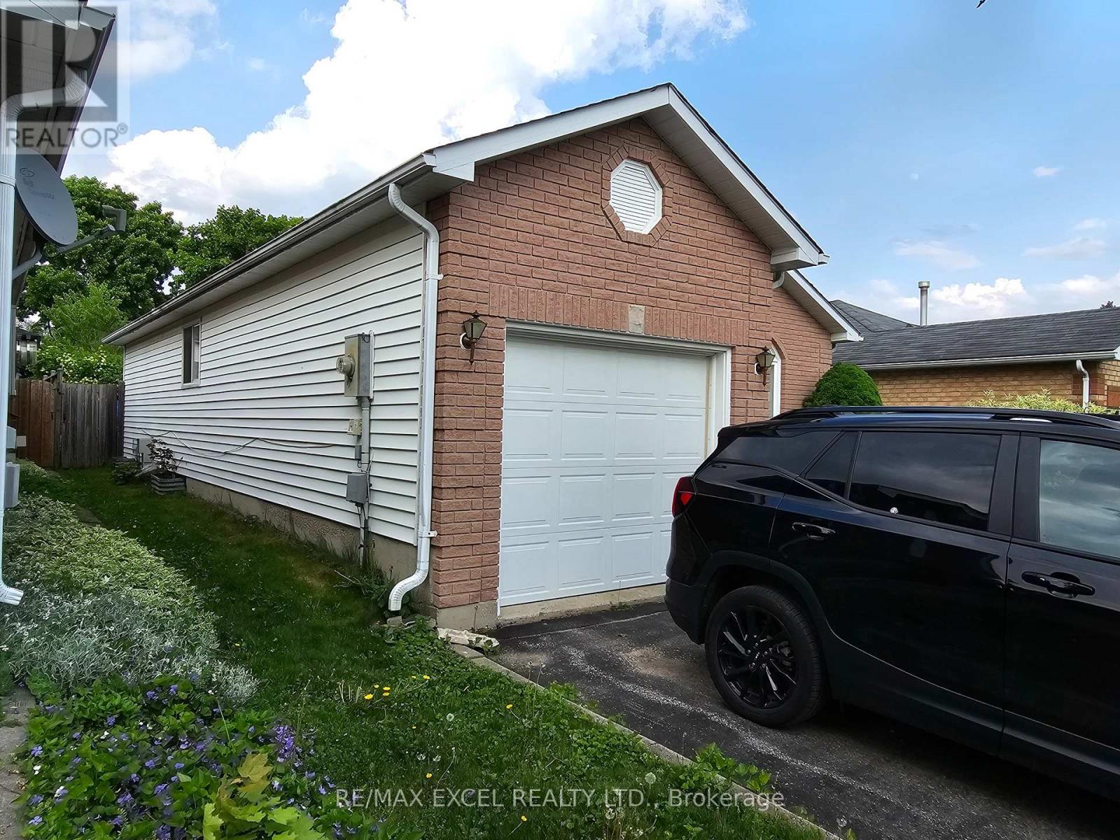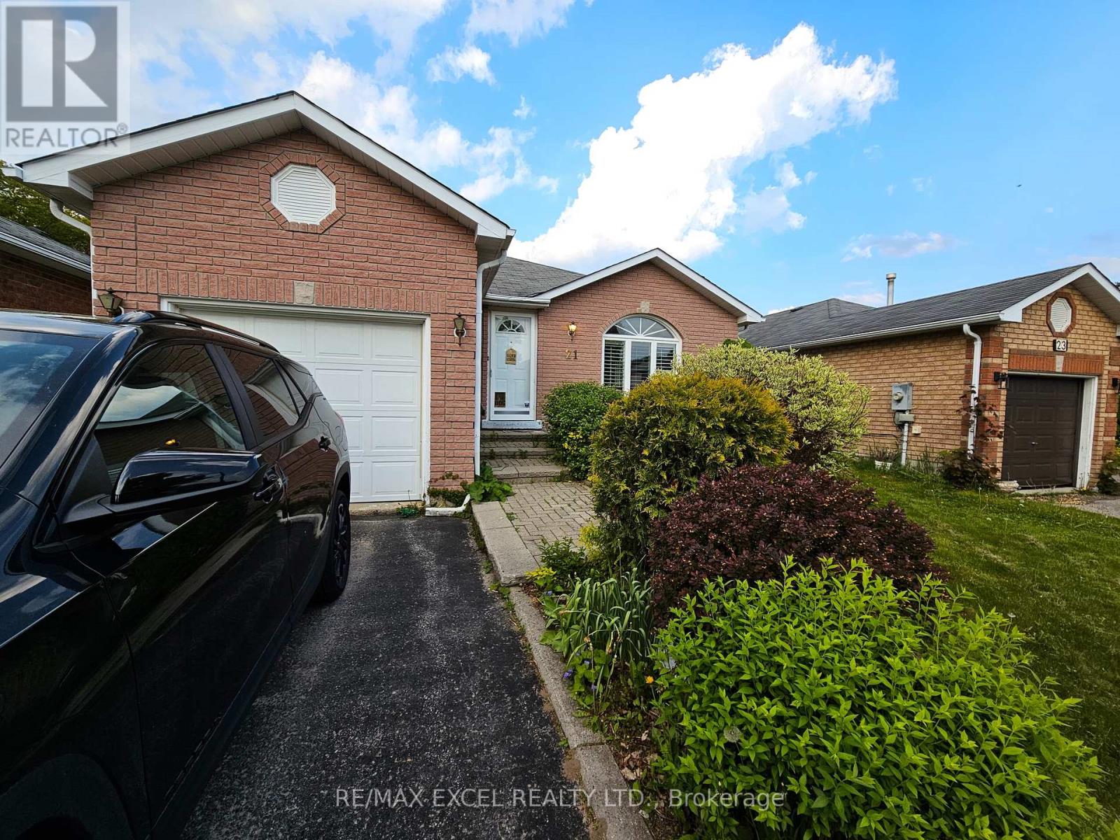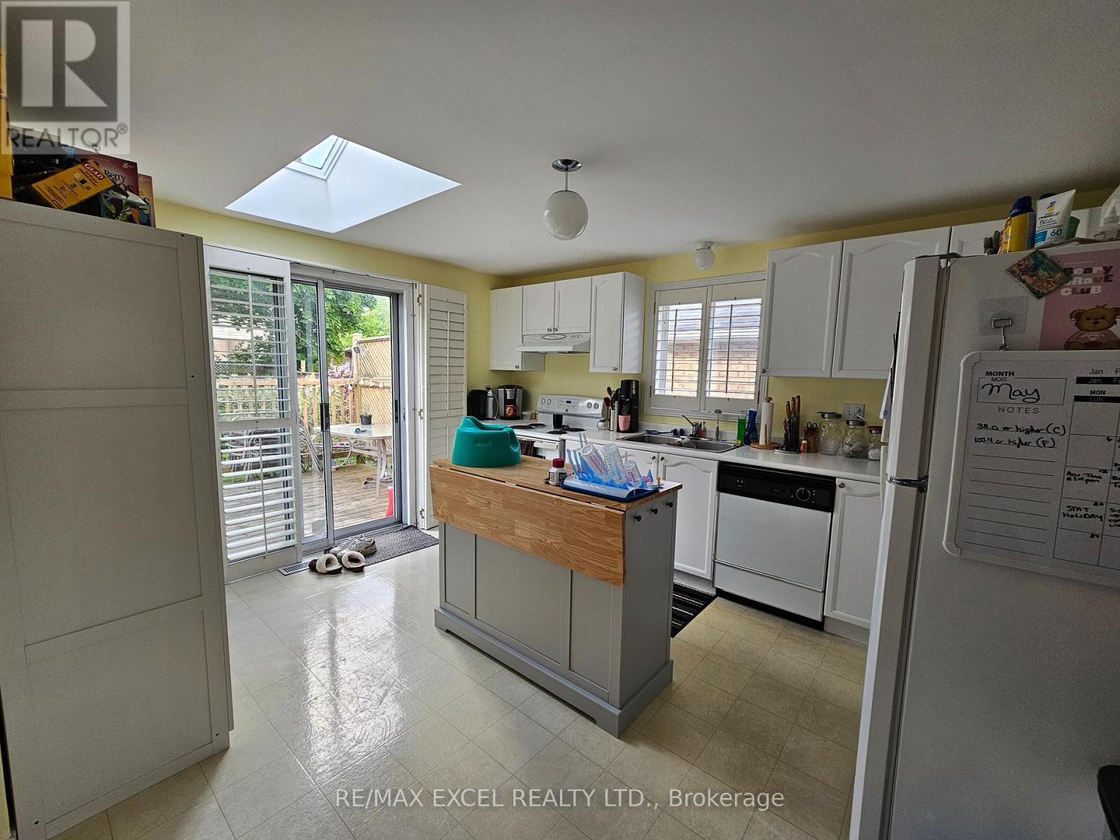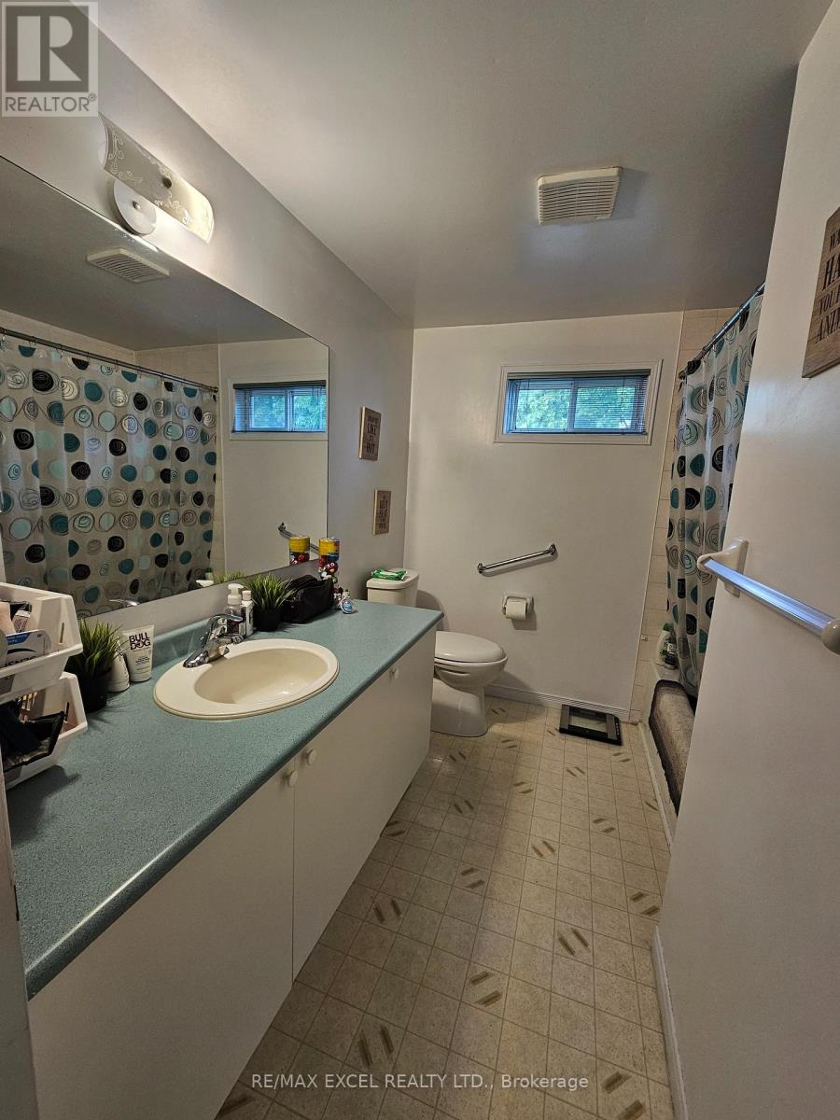3 Bedroom
2 Bathroom
Bungalow
Fireplace
Central Air Conditioning
Forced Air
$2,700 Monthly
Step into this beautifully spacious home, featuring two generously sized bedrooms on the upper level, plus a versatile additional room on the lower level. Thoughtfully designed for comfort and convenience, the home offers both a 4-piece and a 3-piece bathroom. The kitchen is bright and welcoming, highlighted by a charming skylight that brings in an abundance of natural light perfect for cooking and entertaining. Outside, enjoy a large, private backyard with a lovely deck, ideal for relaxing or hosting family and friends. Located in a quiet, family-friendly neighborhood in Barrie, just moments away from schools, shopping, and all essential amenities. (id:55499)
Property Details
|
MLS® Number
|
S12099001 |
|
Property Type
|
Single Family |
|
Community Name
|
Sunnidale |
|
Features
|
In Suite Laundry |
|
Parking Space Total
|
2 |
Building
|
Bathroom Total
|
2 |
|
Bedrooms Above Ground
|
2 |
|
Bedrooms Below Ground
|
1 |
|
Bedrooms Total
|
3 |
|
Appliances
|
Dryer, Stove, Washer, Refrigerator |
|
Architectural Style
|
Bungalow |
|
Basement Development
|
Partially Finished |
|
Basement Type
|
N/a (partially Finished) |
|
Construction Style Attachment
|
Detached |
|
Cooling Type
|
Central Air Conditioning |
|
Exterior Finish
|
Brick |
|
Fireplace Present
|
Yes |
|
Heating Fuel
|
Natural Gas |
|
Heating Type
|
Forced Air |
|
Stories Total
|
1 |
|
Type
|
House |
|
Utility Water
|
Municipal Water |
Parking
Land
|
Acreage
|
No |
|
Sewer
|
Sanitary Sewer |
Rooms
| Level |
Type |
Length |
Width |
Dimensions |
|
Main Level |
Living Room |
4.05 m |
3.91 m |
4.05 m x 3.91 m |
|
Main Level |
Dining Room |
3.65 m |
3.27 m |
3.65 m x 3.27 m |
|
Main Level |
Kitchen |
4.13 m |
3.39 m |
4.13 m x 3.39 m |
|
Main Level |
Primary Bedroom |
4.26 m |
3.2 m |
4.26 m x 3.2 m |
|
Main Level |
Bedroom |
3.14 m |
3.03 m |
3.14 m x 3.03 m |
|
Main Level |
Recreational, Games Room |
7.76 m |
4.1 m |
7.76 m x 4.1 m |
https://www.realtor.ca/real-estate/28204116/21-finlay-road-barrie-sunnidale-sunnidale

















