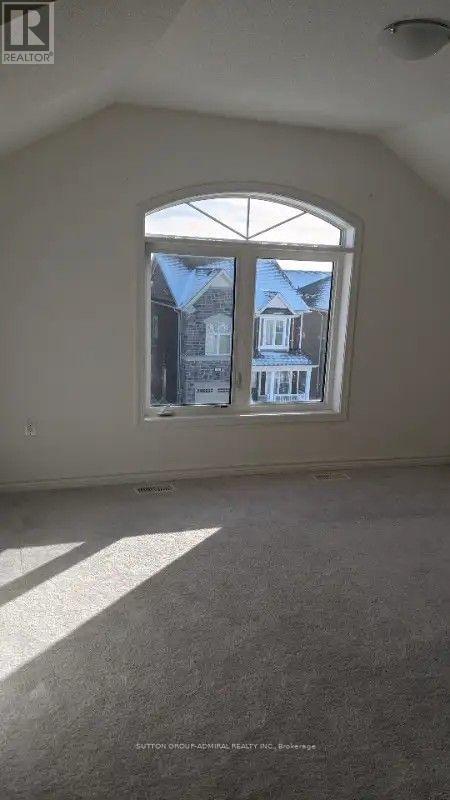21 Dunes Drive Wasaga Beach, Ontario L9Z 0J1
4 Bedroom
3 Bathroom
1100 - 1500 sqft
Central Air Conditioning
Forced Air
$2,350 Monthly
Executive Townhome In The Heart Of Georgian Sand Wasaga Beach Located On A Quiet Street! This Home Has 3+1 Bedroom, 9" Ceiling, Great Open Concept With Lots Of Window And Natural Light. Bonus - No Sidewalk Allows For 2 Car Parking! Great West End Location, Close To Amenities & Short Walk To Georgian Sands Golf Club. (id:55499)
Property Details
| MLS® Number | S12064964 |
| Property Type | Single Family |
| Community Name | Wasaga Beach |
| Parking Space Total | 3 |
Building
| Bathroom Total | 3 |
| Bedrooms Above Ground | 3 |
| Bedrooms Below Ground | 1 |
| Bedrooms Total | 4 |
| Age | 6 To 15 Years |
| Basement Development | Finished |
| Basement Type | N/a (finished) |
| Construction Style Attachment | Attached |
| Cooling Type | Central Air Conditioning |
| Exterior Finish | Vinyl Siding |
| Foundation Type | Slab, Concrete |
| Half Bath Total | 1 |
| Heating Fuel | Natural Gas |
| Heating Type | Forced Air |
| Stories Total | 3 |
| Size Interior | 1100 - 1500 Sqft |
| Type | Row / Townhouse |
| Utility Water | Municipal Water |
Parking
| Garage |
Land
| Acreage | No |
| Sewer | Sanitary Sewer |
| Size Depth | 89 Ft ,1 In |
| Size Frontage | 20 Ft |
| Size Irregular | 20 X 89.1 Ft |
| Size Total Text | 20 X 89.1 Ft |
Rooms
| Level | Type | Length | Width | Dimensions |
|---|---|---|---|---|
| Second Level | Kitchen | 1 m | 1 m | 1 m x 1 m |
| Second Level | Living Room | 1 m | 1 m | 1 m x 1 m |
| Second Level | Dining Room | 1 m | 1 m | 1 m x 1 m |
| Third Level | Primary Bedroom | 1 m | 1 m | 1 m x 1 m |
| Third Level | Bedroom 2 | 1 m | 1 m | 1 m x 1 m |
| Third Level | Bedroom 3 | 1 m | 1 m | 1 m x 1 m |
| Basement | Bedroom | 1 m | 1 m | 1 m x 1 m |
| Ground Level | Foyer | 1 m | 1 m | 1 m x 1 m |
https://www.realtor.ca/real-estate/28127405/21-dunes-drive-wasaga-beach-wasaga-beach
Interested?
Contact us for more information









