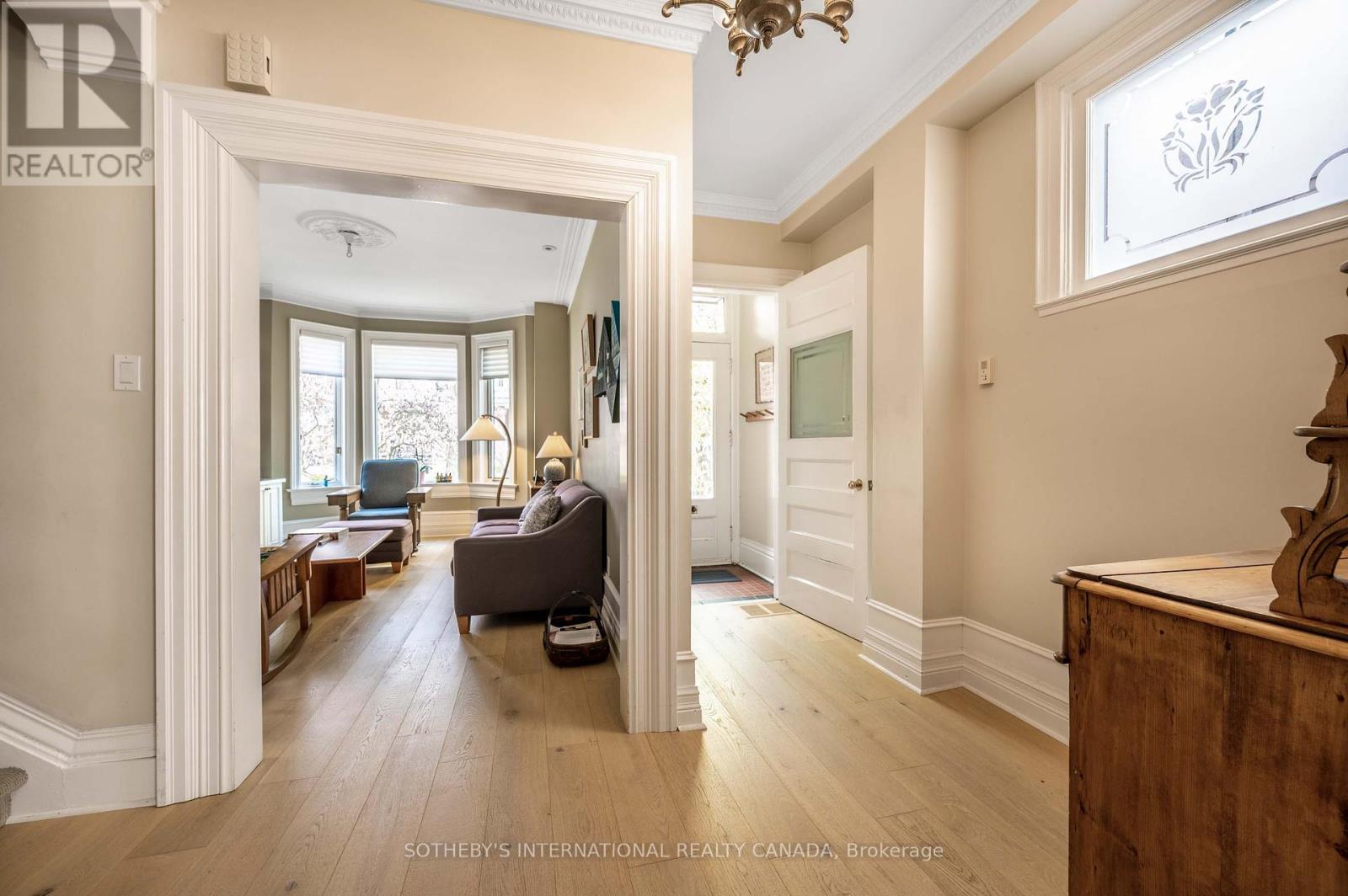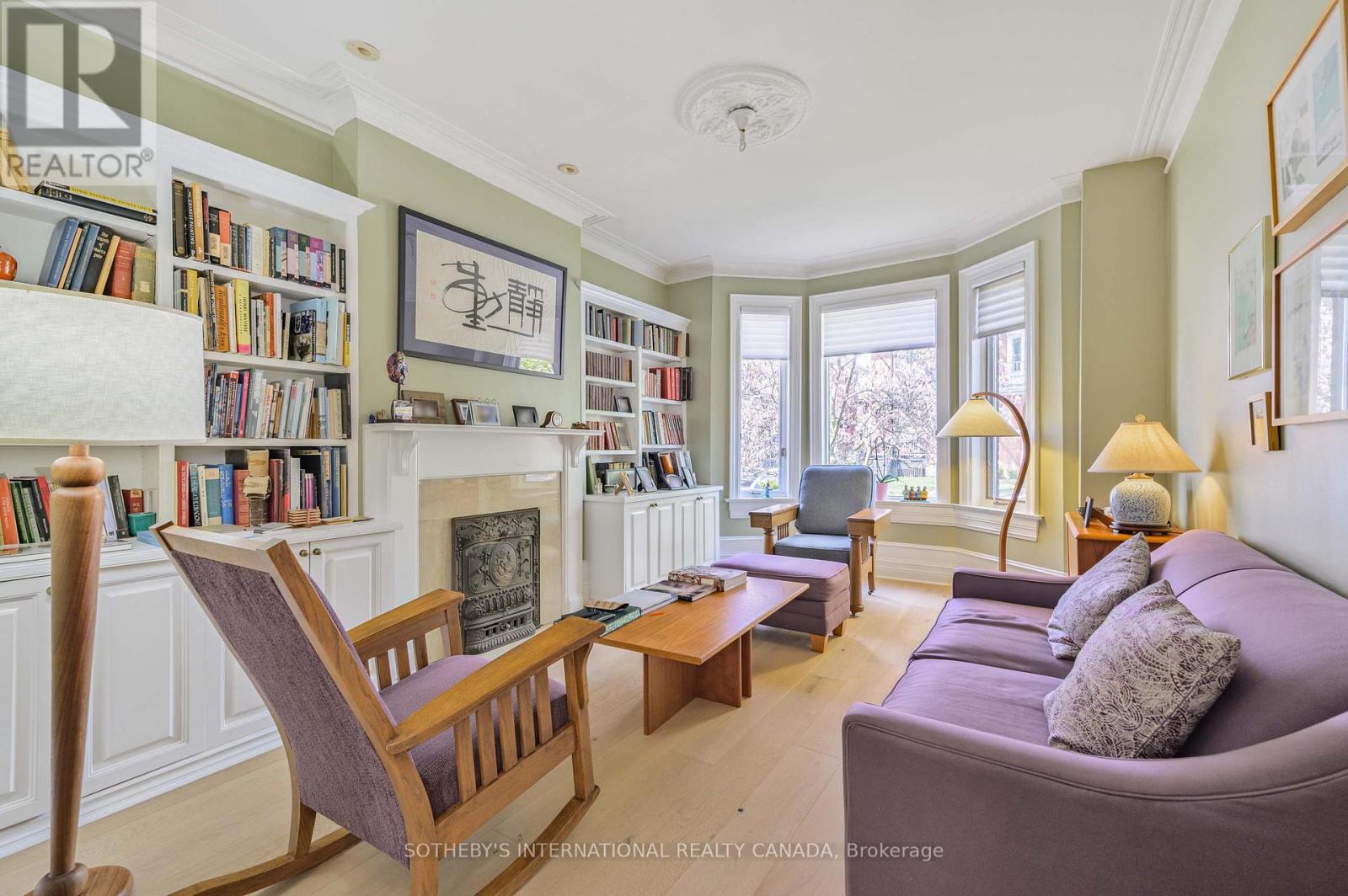5 Bedroom
5 Bathroom
1500 - 2000 sqft
Central Air Conditioning
Forced Air
$6,800 Monthly
Welcome to 21 Chicora Avenue an elegant, fully furnished Victorian home available for short-term lease from September to December. Nestled on a quiet residential street in the Annex and just steps from Yorkville, this beautiful residence offers the perfect blend of historic charm and modern luxury. Enjoy world-class shopping, fine dining, galleries, and transit all within walking distance, with downtown Toronto only minutes away.Featuring soaring 9'4" ceilings on the main floor, the home includes a spacious living room with bay window, hardwood floors, and custom built-in bookcases. The formal dining room is ideal for entertaining and includes a discreet two-piece bath, while the renovated chef's kitchen is outfitted with premium appliances and a walk-out to a private rear garden.Spanning three levels, the home offers 5 bedrooms and 4.5 bathrooms, including a primary suite with walk-in closet and a luxurious five-piece ensuite. Additionally the second-floor bedrooms are generously sized and well-appointed. The third floor features two more bedrooms and a four-piece bath, along with a sun-filled south-facing deck offering expansive city skyline views.The fully finished lower level includes a large recreation room, laundry room and additional three-piece bath. Lane parking for one vehicle, and all utilities: heat, hydro, central air, water, cable, and internet are included. A weekly cleaning service is mandatory at $140/week.This is a rare opportunity to lease a character-filled, turnkey home in one of Toronto;s most coveted neighbourhoods, steps to the best of Yorkville. No pets or smokers, please. (id:55499)
Property Details
|
MLS® Number
|
C12127977 |
|
Property Type
|
Single Family |
|
Community Name
|
Annex |
|
Features
|
Lane |
|
Parking Space Total
|
1 |
Building
|
Bathroom Total
|
5 |
|
Bedrooms Above Ground
|
5 |
|
Bedrooms Total
|
5 |
|
Appliances
|
Dishwasher, Dryer, Microwave, Stove, Washer, Refrigerator |
|
Basement Development
|
Finished |
|
Basement Type
|
N/a (finished) |
|
Construction Style Attachment
|
Semi-detached |
|
Cooling Type
|
Central Air Conditioning |
|
Exterior Finish
|
Brick |
|
Flooring Type
|
Hardwood, Tile |
|
Half Bath Total
|
1 |
|
Heating Fuel
|
Natural Gas |
|
Heating Type
|
Forced Air |
|
Stories Total
|
3 |
|
Size Interior
|
1500 - 2000 Sqft |
|
Type
|
House |
|
Utility Water
|
Municipal Water |
Parking
Land
|
Acreage
|
No |
|
Sewer
|
Sanitary Sewer |
|
Size Depth
|
125 Ft |
|
Size Frontage
|
23 Ft |
|
Size Irregular
|
23 X 125 Ft |
|
Size Total Text
|
23 X 125 Ft |
Rooms
| Level |
Type |
Length |
Width |
Dimensions |
|
Second Level |
Primary Bedroom |
4.43 m |
3.42 m |
4.43 m x 3.42 m |
|
Second Level |
Bedroom 2 |
4.16 m |
3.13 m |
4.16 m x 3.13 m |
|
Second Level |
Bedroom 3 |
3.74 m |
3.21 m |
3.74 m x 3.21 m |
|
Third Level |
Bedroom 4 |
6.63 m |
3 m |
6.63 m x 3 m |
|
Third Level |
Bedroom 5 |
3.66 m |
3.14 m |
3.66 m x 3.14 m |
|
Lower Level |
Recreational, Games Room |
8.45 m |
5.52 m |
8.45 m x 5.52 m |
|
Main Level |
Living Room |
4.88 m |
3.43 m |
4.88 m x 3.43 m |
|
Main Level |
Dining Room |
4.6 m |
3.71 m |
4.6 m x 3.71 m |
|
Main Level |
Kitchen |
4.89 m |
4.72 m |
4.89 m x 4.72 m |
https://www.realtor.ca/real-estate/28268009/21-chicora-avenue-toronto-annex-annex



































