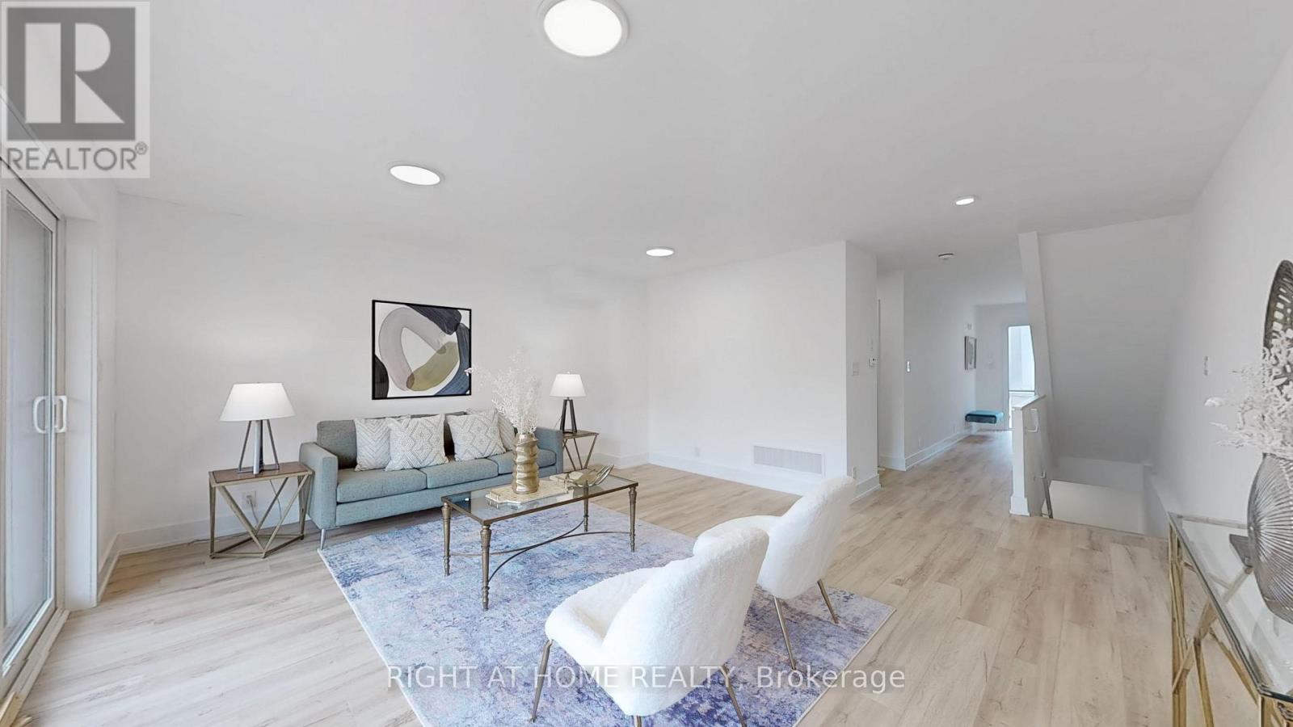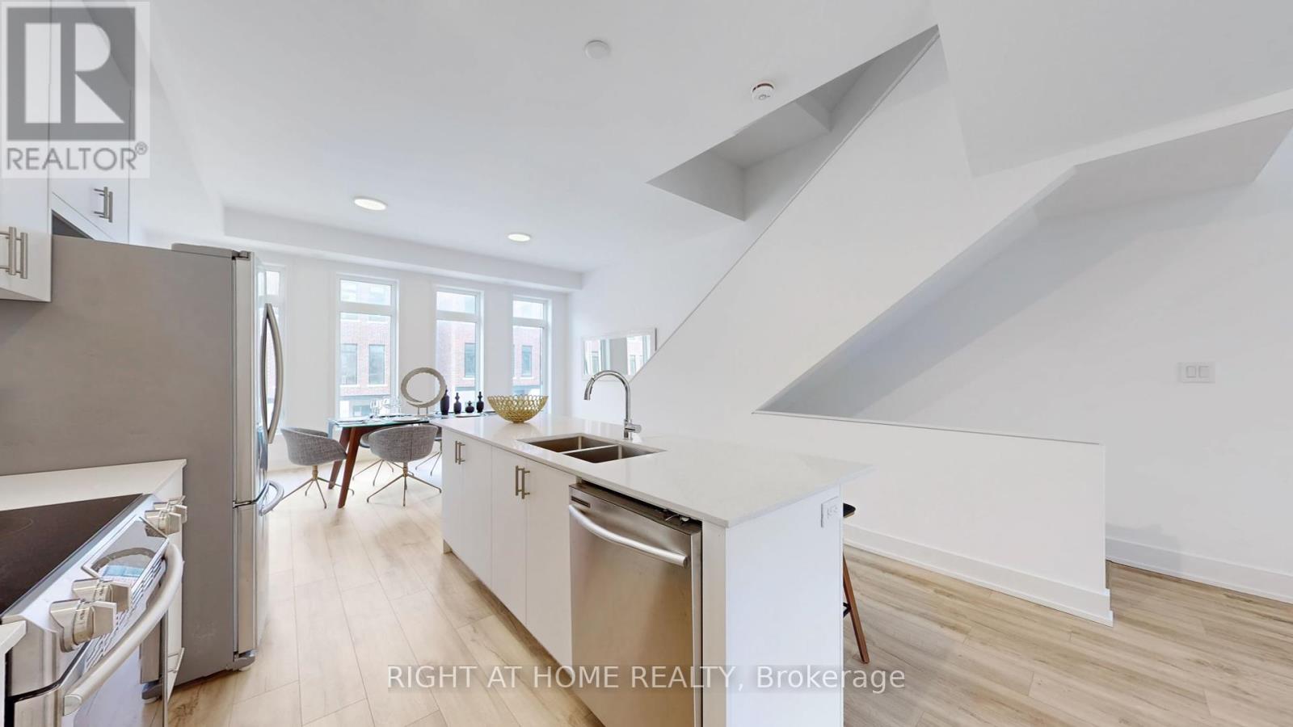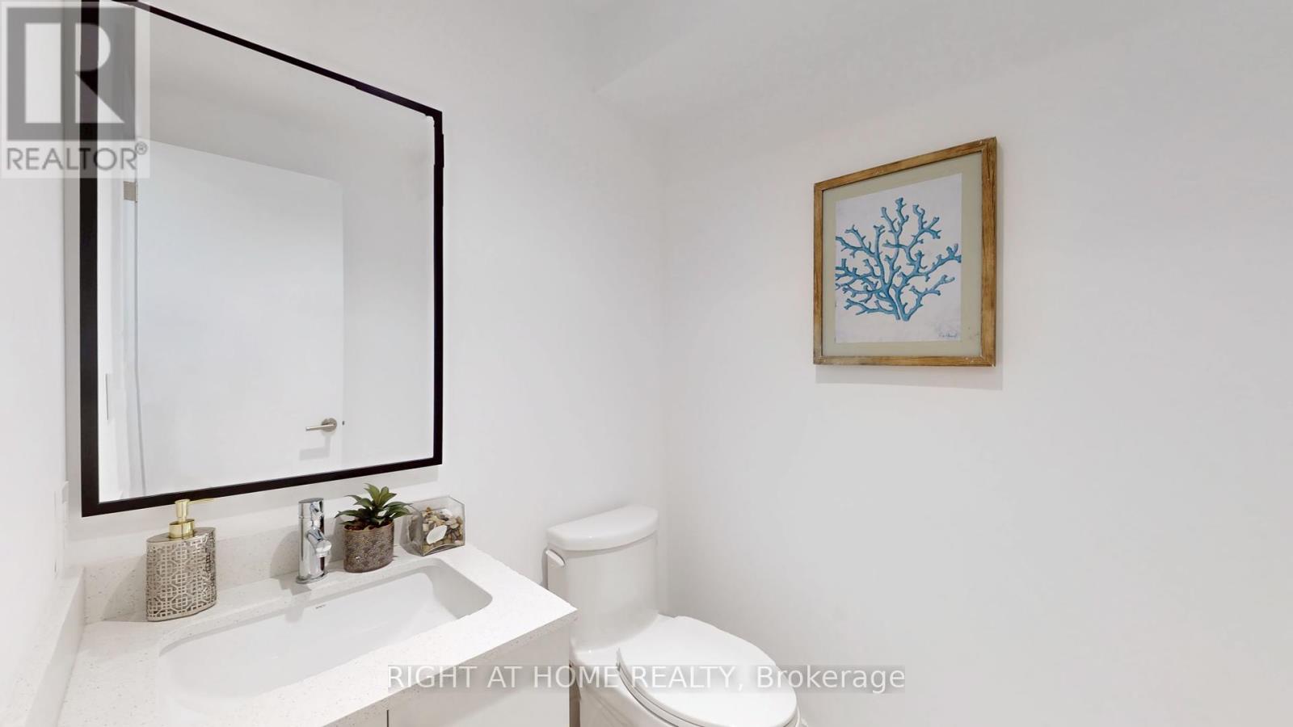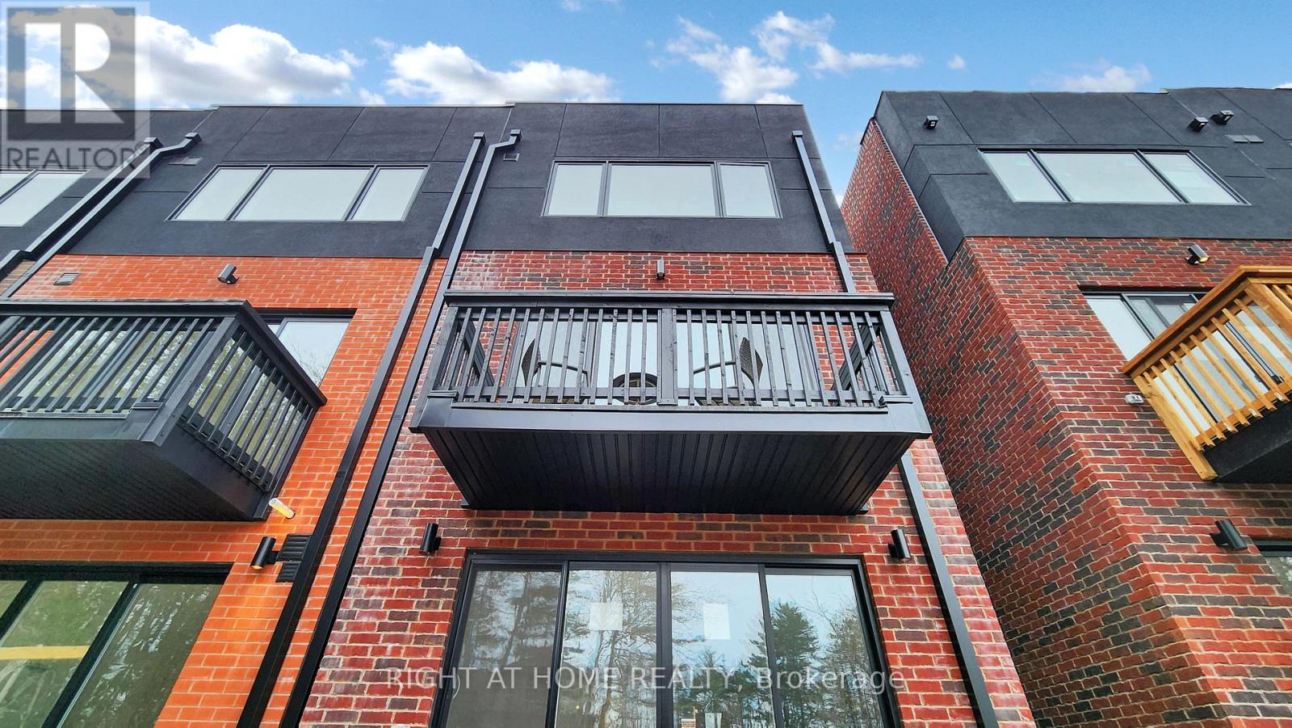21 Chestnut Court Aurora, Ontario L4G 4A4
$1,188,000Maintenance, Parcel of Tied Land
$252.38 Monthly
Maintenance, Parcel of Tied Land
$252.38 MonthlyDiscover 5 reasons you'll fall in love with this stunning, never-lived-in home in the heart of Aurora! The modern, open-concept main floor features a sleek kitchen with stainless steel appliances, a spacious center island, and an expansive dining area bathed in natural light from floor-to-ceiling windows. The living room flows seamlessly into the kitchen and leads to a private balcony with breathtaking, unobstructed pond and ravine views. Upstairs, find 3 spacious bedrooms, 2 full bathrooms, and a family room with oversized windows offering tranquil views and no rear neighbours. The finished basement provides additional living space with massive windows and the potential for an extra full bathroom.Located just minutes from top-tier amenities, shopping, and easy access to Hwy 404, this prime location offers a perfect blend of convenience and privacy. For outdoor enthusiasts, EZ Golf is nearby, and Auroras small-town charm combined with urban conveniences makes it one of Canadas top places to live.Enjoy entertaining or unwinding in style on your own private rooftop terrace, offering panoramic views of the surrounding landscape. Inside, the home is filled with high-end finishes, including 10' ceilings on the main level, smooth ceilings throughout, and elegant oak veneer wood stairs. The luxurious bathrooms, including a master ensuite with a frameless glass shower and freestanding tub, complete this gorgeous home.A must-see! Don't miss the opportunity to own this incredible property in one of Auroras most sought-after locations. (id:55499)
Property Details
| MLS® Number | N12064972 |
| Property Type | Single Family |
| Community Name | Rural Aurora |
| Amenities Near By | Park |
| Equipment Type | Water Heater |
| Features | Wooded Area, Ravine, Carpet Free |
| Parking Space Total | 2 |
| Rental Equipment Type | Water Heater |
| Structure | Patio(s) |
Building
| Bathroom Total | 4 |
| Bedrooms Above Ground | 3 |
| Bedrooms Total | 3 |
| Age | New Building |
| Basement Development | Partially Finished |
| Basement Type | Full (partially Finished) |
| Construction Style Attachment | Attached |
| Cooling Type | Central Air Conditioning |
| Exterior Finish | Brick |
| Flooring Type | Laminate |
| Foundation Type | Concrete |
| Half Bath Total | 2 |
| Heating Fuel | Natural Gas |
| Heating Type | Forced Air |
| Stories Total | 3 |
| Size Interior | 2000 - 2500 Sqft |
| Type | Row / Townhouse |
| Utility Water | Municipal Water |
Parking
| Garage |
Land
| Acreage | No |
| Land Amenities | Park |
| Sewer | Sanitary Sewer |
Rooms
| Level | Type | Length | Width | Dimensions |
|---|---|---|---|---|
| Second Level | Kitchen | 3.7 m | 3.75 m | 3.7 m x 3.75 m |
| Second Level | Dining Room | 5.2 m | 3.6 m | 5.2 m x 3.6 m |
| Second Level | Living Room | 5.2 m | 3.65 m | 5.2 m x 3.65 m |
| Third Level | Great Room | 5.2 m | 3.35 m | 5.2 m x 3.35 m |
| Third Level | Bedroom 2 | 2.5 m | 3.2 m | 2.5 m x 3.2 m |
| Third Level | Bedroom 3 | 2.5 m | 3.2 m | 2.5 m x 3.2 m |
| Basement | Recreational, Games Room | 5.12 m | 4.6 m | 5.12 m x 4.6 m |
| Flat | Family Room | 5.2 m | 4.63 m | 5.2 m x 4.63 m |
https://www.realtor.ca/real-estate/28127402/21-chestnut-court-aurora-rural-aurora
Interested?
Contact us for more information

















































