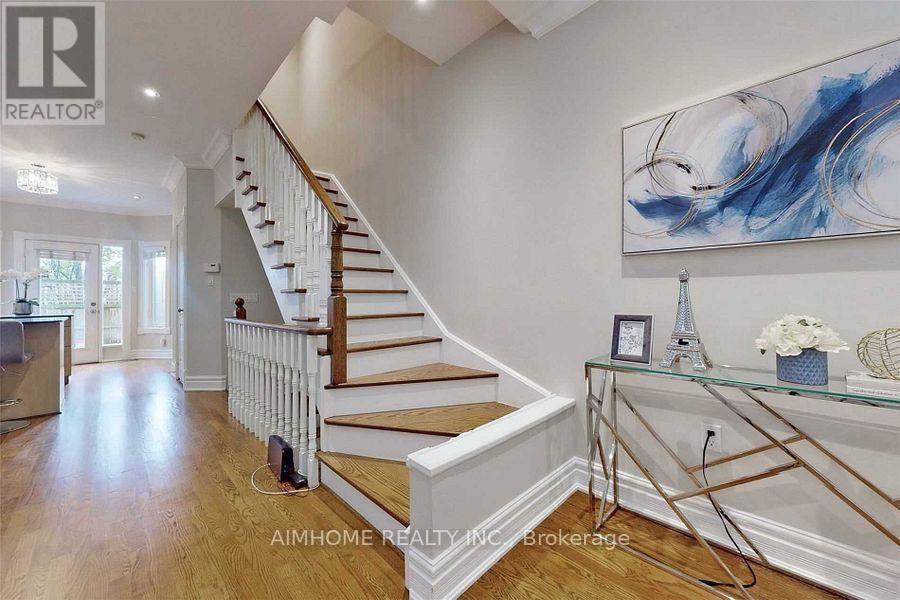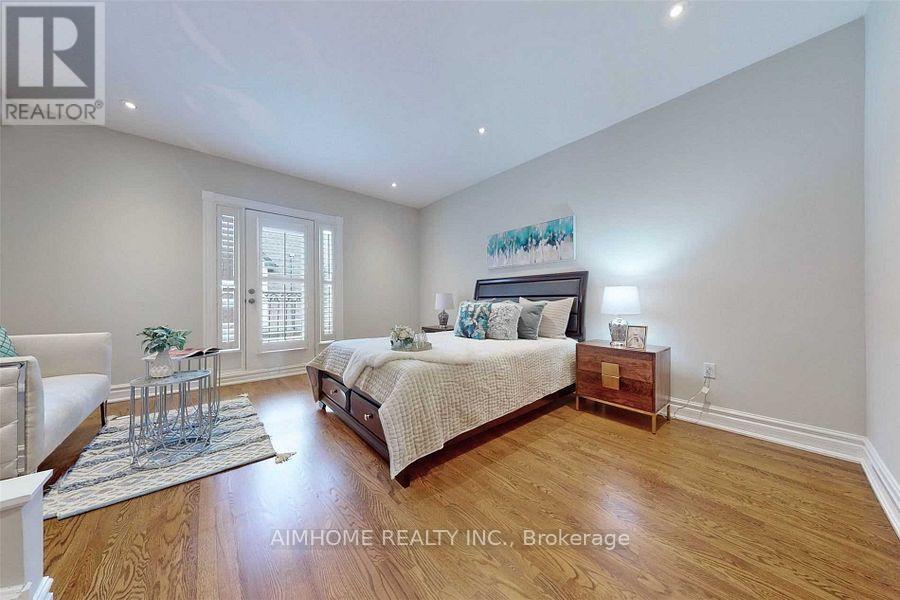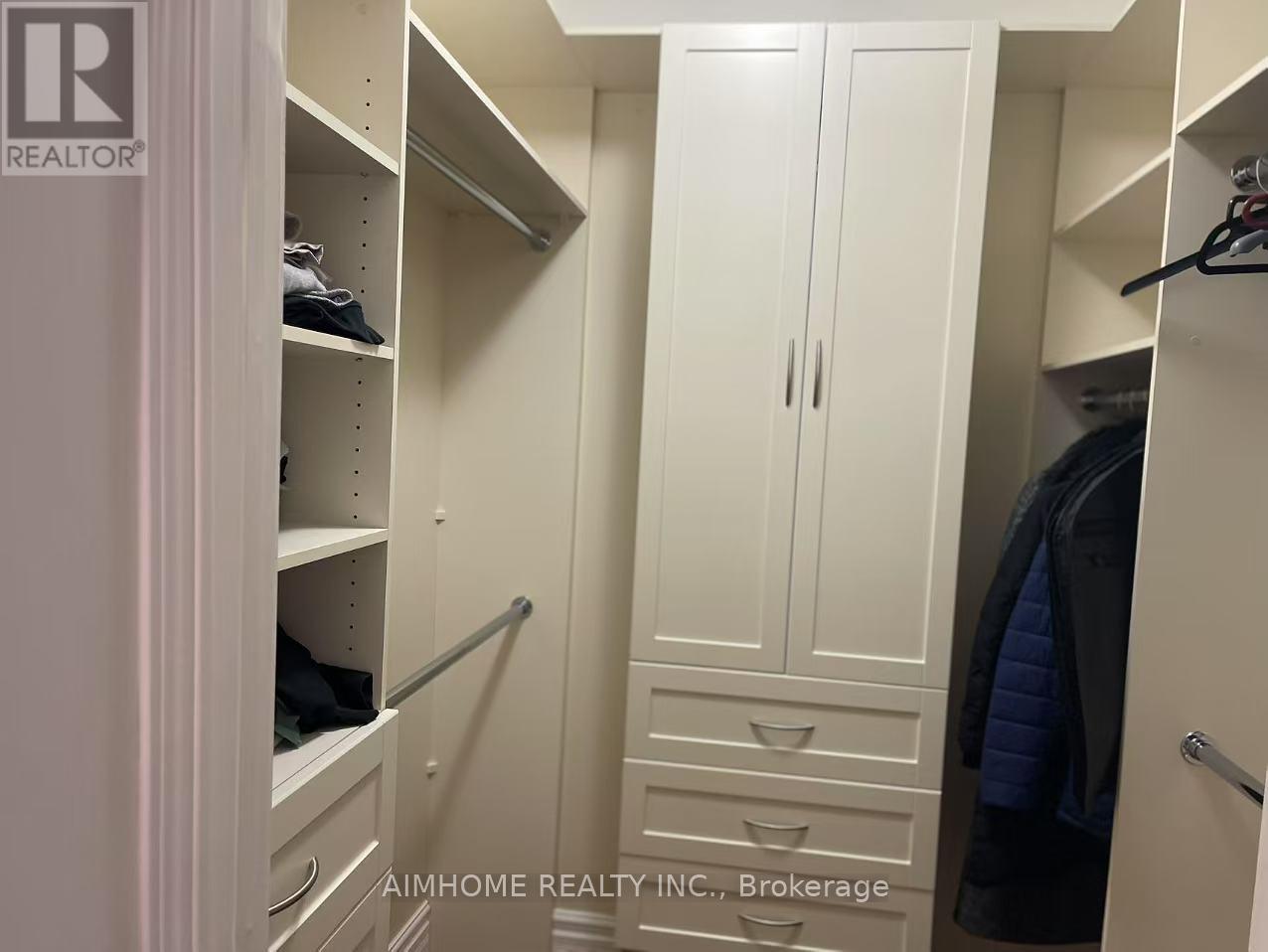4 Bedroom
4 Bathroom
Fireplace
Central Air Conditioning
Forced Air
$6,000 Monthly
This is your chance to embrace the Annex living in the city's heart. Located On A Quiet Cobblestone Lane, This newly Renovation and FURNISHED Home (can be leased unfurnished) Offers 4 Bedrooms And 4 Baths, 9ft ceilings on the upper floors and large rooftop balcony. Enjoy entertaining in the bright open concept kitchen that opens to the family and dining room, and imagine yourself enjoying the Toronto skyline views from the rooftop terrace. The top floor Primary suite includes a large ensuite bathroom, walk-in closet and ample room for a king sized bed. The floor below includes two good sized bedrooms along with laundry and a bathroom. Ground Floor bedroom With W/O To backyard, B/I Garage. Next To the Spadina Subway Station, Steps To Bloor, U Of T, Yorkville, TTC, Restaurants, Parks & Great Schools. Incredible Roof Top Patio With Lots Of Relaxing Outdoor Space! Breathtaking South Views. Vibrant Community, Easy Access To Everything Toronto Has To Offer (id:55499)
Property Details
|
MLS® Number
|
C12093557 |
|
Property Type
|
Single Family |
|
Community Name
|
Annex |
|
Amenities Near By
|
Hospital, Park, Public Transit, Schools |
|
Features
|
Carpet Free |
|
Parking Space Total
|
2 |
Building
|
Bathroom Total
|
4 |
|
Bedrooms Above Ground
|
3 |
|
Bedrooms Below Ground
|
1 |
|
Bedrooms Total
|
4 |
|
Age
|
16 To 30 Years |
|
Amenities
|
Fireplace(s) |
|
Appliances
|
Garage Door Opener Remote(s), Cooktop, Dishwasher, Dryer, Furniture, Oven, Washer, Window Coverings, Refrigerator |
|
Construction Style Attachment
|
Attached |
|
Cooling Type
|
Central Air Conditioning |
|
Exterior Finish
|
Stone |
|
Fireplace Present
|
Yes |
|
Flooring Type
|
Marble, Hardwood |
|
Foundation Type
|
Concrete |
|
Half Bath Total
|
2 |
|
Heating Fuel
|
Natural Gas |
|
Heating Type
|
Forced Air |
|
Stories Total
|
3 |
|
Type
|
Row / Townhouse |
|
Utility Water
|
Municipal Water |
Parking
Land
|
Acreage
|
No |
|
Land Amenities
|
Hospital, Park, Public Transit, Schools |
|
Sewer
|
Sanitary Sewer |
|
Size Depth
|
67 Ft ,7 In |
|
Size Frontage
|
15 Ft ,8 In |
|
Size Irregular
|
15.67 X 67.59 Ft |
|
Size Total Text
|
15.67 X 67.59 Ft |
Rooms
| Level |
Type |
Length |
Width |
Dimensions |
|
Second Level |
Kitchen |
3.63 m |
3.2 m |
3.63 m x 3.2 m |
|
Second Level |
Dining Room |
4.45 m |
6.78 m |
4.45 m x 6.78 m |
|
Second Level |
Family Room |
4.45 m |
6.78 m |
4.45 m x 6.78 m |
|
Third Level |
Bedroom 2 |
3.76 m |
3.05 m |
3.76 m x 3.05 m |
|
Third Level |
Bedroom 3 |
4.42 m |
3.1 m |
4.42 m x 3.1 m |
|
Main Level |
Bedroom |
3.4 m |
3.84 m |
3.4 m x 3.84 m |
|
Upper Level |
Primary Bedroom |
4.45 m |
6.86 m |
4.45 m x 6.86 m |
|
Upper Level |
Other |
9.63 m |
4.75 m |
9.63 m x 4.75 m |
https://www.realtor.ca/real-estate/28192244/21-annex-lane-toronto-annex-annex
























