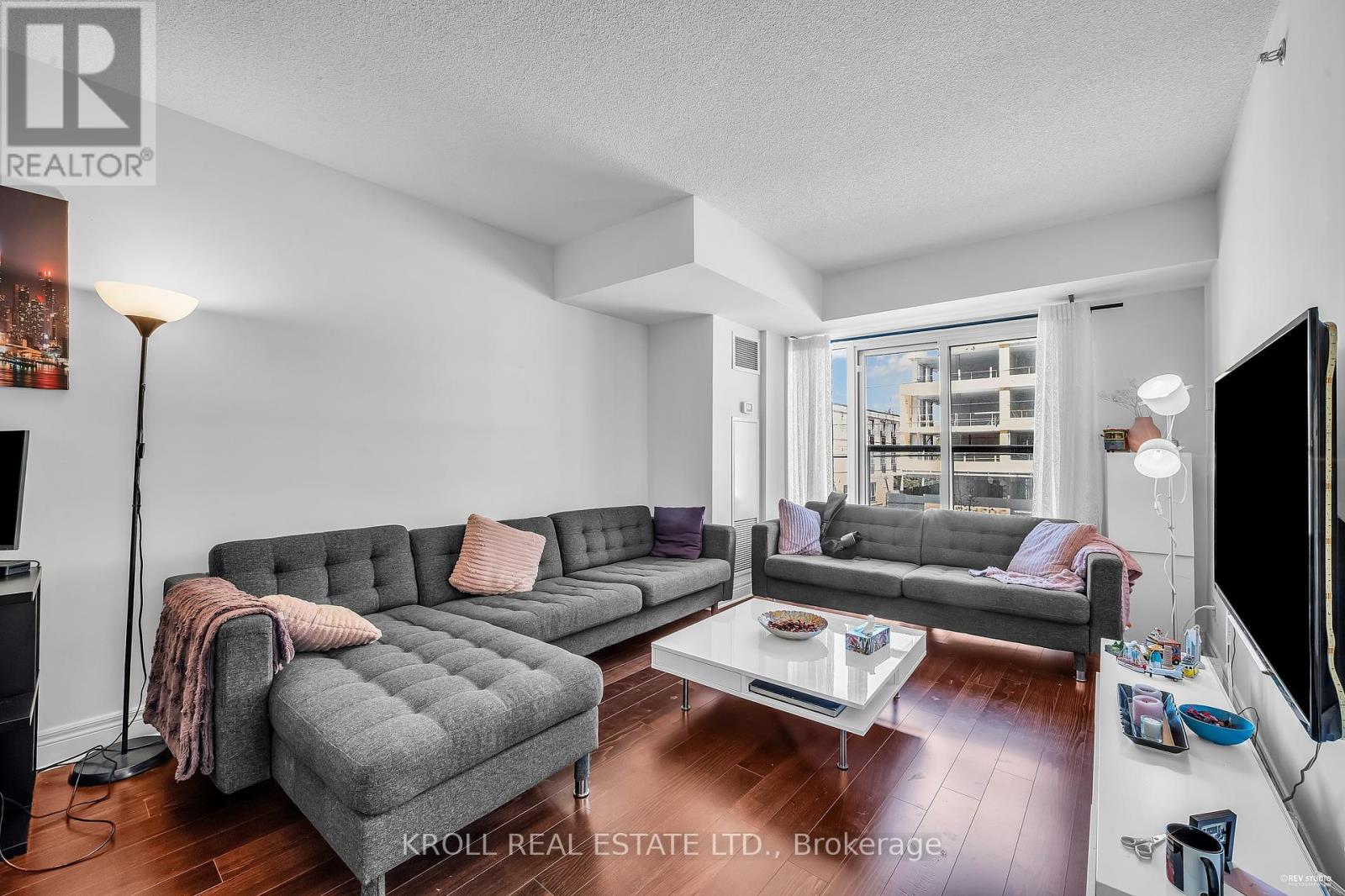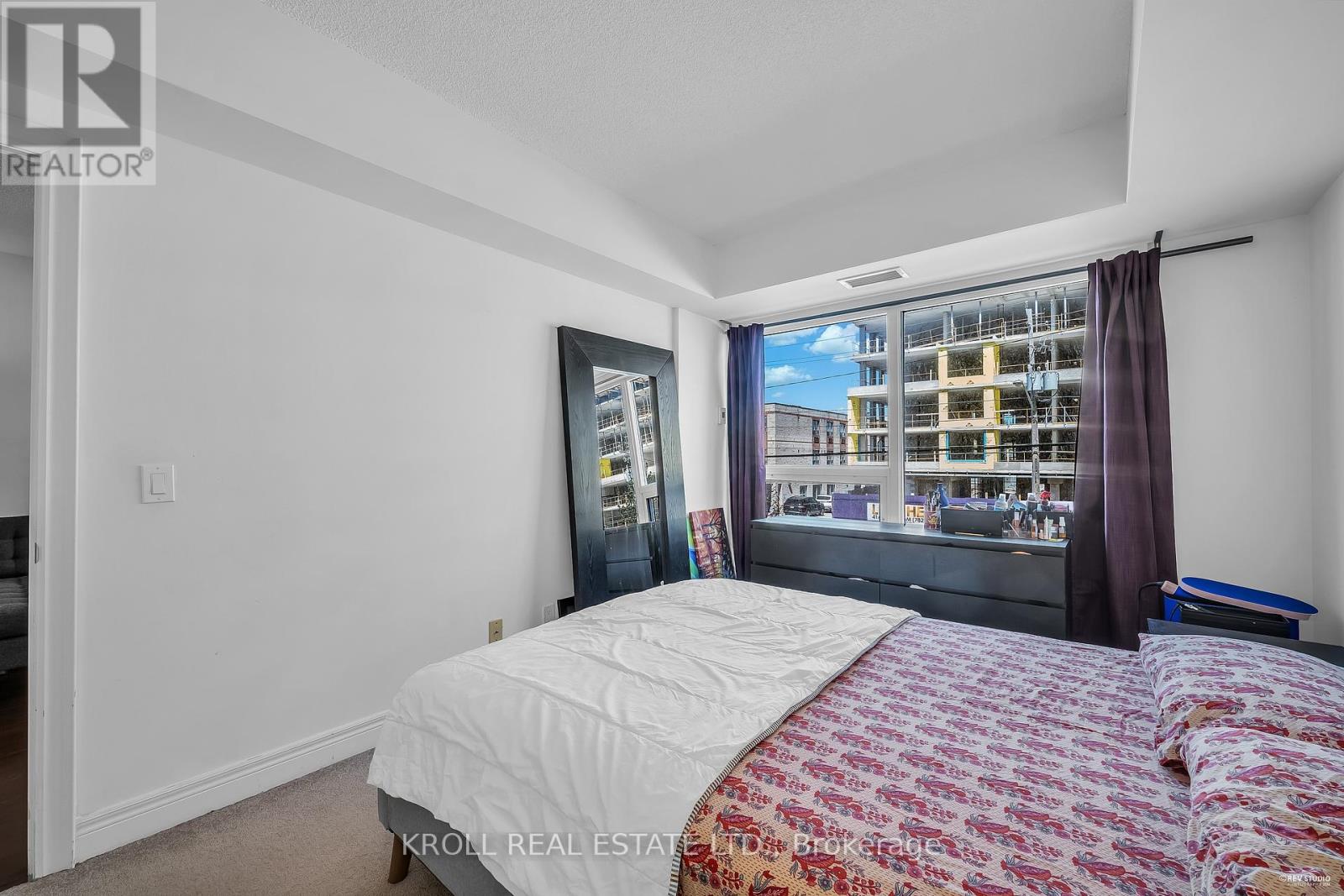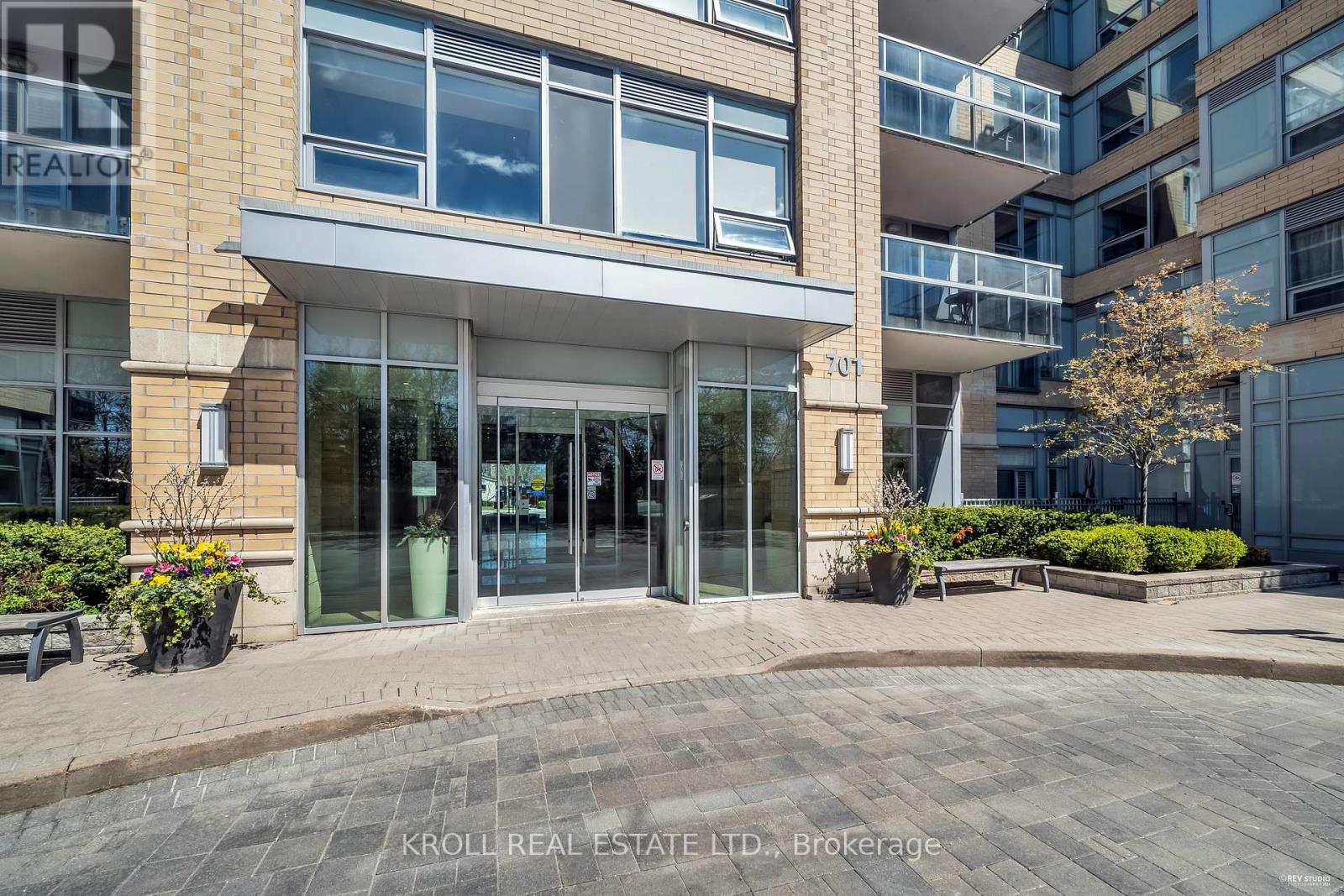209 - 701 Sheppard Avenue W Toronto (Clanton Park), Ontario M3H 0B2
$515,000Maintenance, Heat, Water, Common Area Maintenance, Insurance, Parking
$658.17 Monthly
Maintenance, Heat, Water, Common Area Maintenance, Insurance, Parking
$658.17 MonthlyRecently Reduced Price - Exceptional Value for income-generating, large 1-Bed +Den condo at Portrait Condos! Experience Clanton Park luxury living in this space-efficient 1-Bedroom + Den, 1-bathroom condo in the renowned Portrait Condos. With over 680 sqft (source: matterport) of open concept space, This unit features granite counters, breakfast bar, and stainless steel appliances in a light-filled, airy layout. Conveniently located at Bathurst and Sheppard, steps away from Longos, shops, synagogues, community centre, Earl Bales Park and TTC access. The perfect choice for small young professionals. Buyer to assume current lease - Triple-A tenant in place brings added income! Don't miss out - schedule your viewing today! **** EXTRAS **** Includes 1 parking spot #B-51 and 2 locker units #A-108 & #A-191. Condo building currently undergoing an extensive common elements capital improvement project. (id:55499)
Property Details
| MLS® Number | C9010327 |
| Property Type | Single Family |
| Community Name | Clanton Park |
| Amenities Near By | Place Of Worship, Public Transit, Schools |
| Community Features | Pet Restrictions, Community Centre |
| Features | Conservation/green Belt, Balcony |
| Parking Space Total | 1 |
| View Type | View |
Building
| Bathroom Total | 1 |
| Bedrooms Above Ground | 1 |
| Bedrooms Below Ground | 1 |
| Bedrooms Total | 2 |
| Amenities | Security/concierge, Exercise Centre, Storage - Locker |
| Appliances | Water Purifier, Dishwasher, Dryer, Microwave, Refrigerator, Stove, Washer |
| Cooling Type | Central Air Conditioning |
| Exterior Finish | Brick |
| Fire Protection | Security Guard |
| Flooring Type | Laminate, Carpeted |
| Type | Apartment |
Parking
| Underground |
Land
| Acreage | No |
| Land Amenities | Place Of Worship, Public Transit, Schools |
Rooms
| Level | Type | Length | Width | Dimensions |
|---|---|---|---|---|
| Flat | Foyer | 1.83 m | 1.53 m | 1.83 m x 1.53 m |
| Flat | Kitchen | 3.4 m | 2.7 m | 3.4 m x 2.7 m |
| Flat | Living Room | 3.42 m | 1.9 m | 3.42 m x 1.9 m |
| Flat | Dining Room | 3.3 m | 1.9 m | 3.3 m x 1.9 m |
| Flat | Bedroom | 3.02 m | 4.47 m | 3.02 m x 4.47 m |
| Flat | Den | 1.85 m | 2.44 m | 1.85 m x 2.44 m |
Interested?
Contact us for more information
































