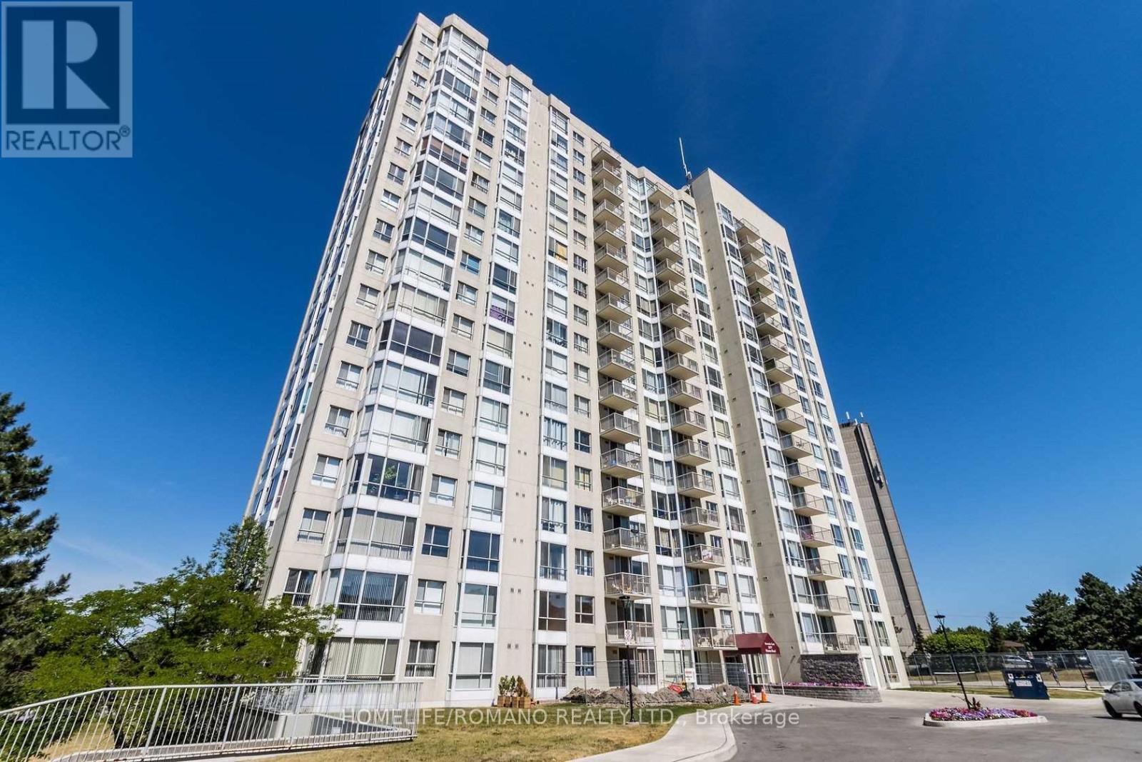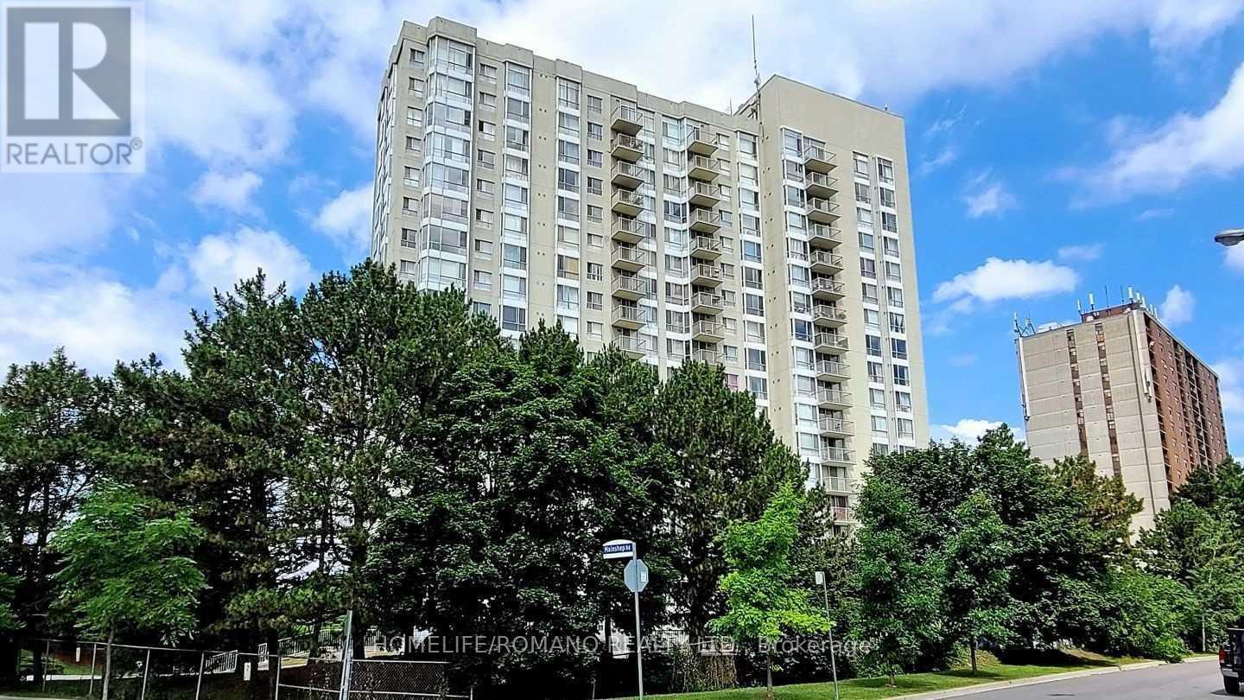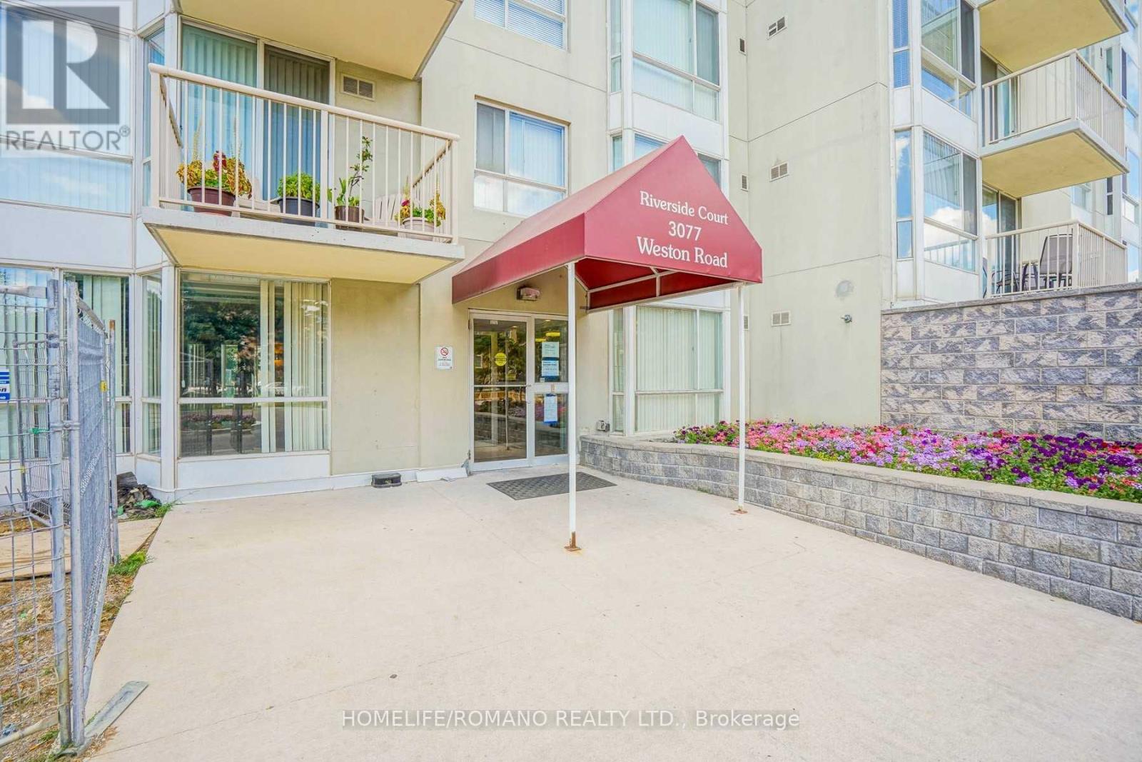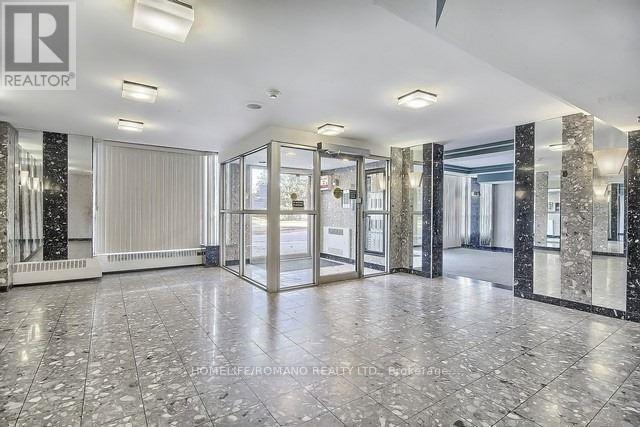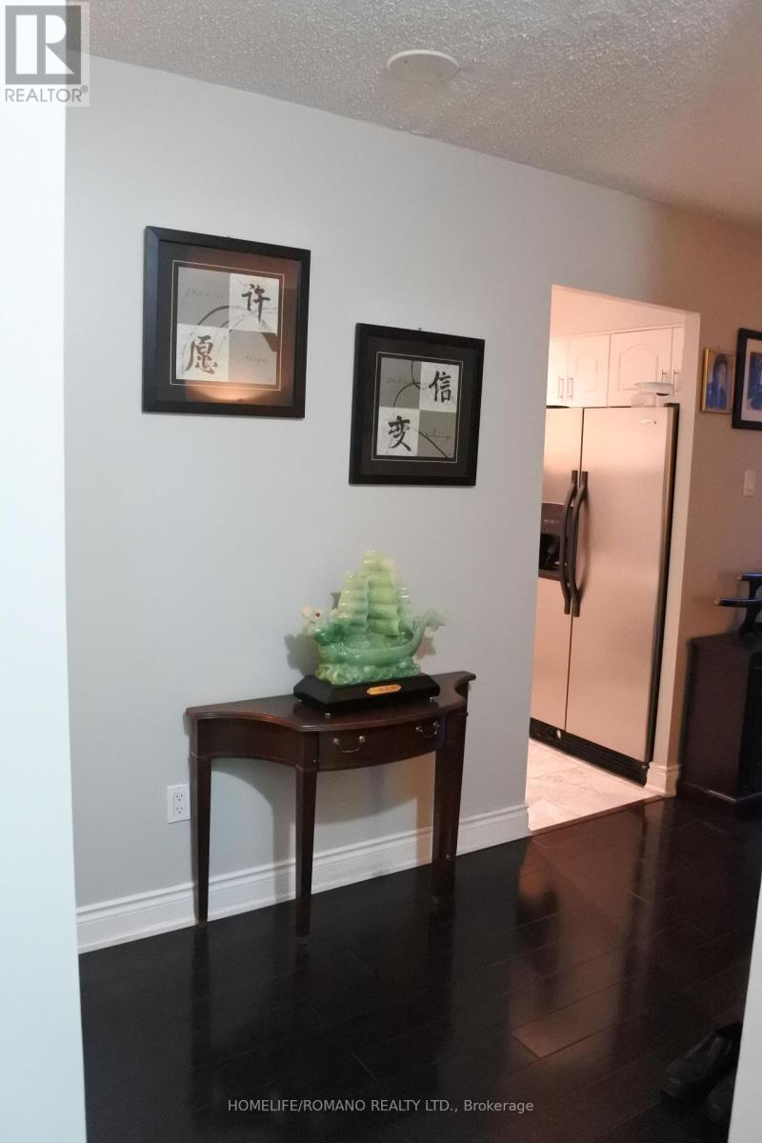209 - 3077 Weston Road Toronto (Humberlea-Pelmo Park), Ontario M9M 3A1
2 Bedroom
2 Bathroom
900 - 999 sqft
Central Air Conditioning
Forced Air
$524,900Maintenance, Heat, Electricity, Water, Common Area Maintenance, Insurance, Parking
$999.61 Monthly
Maintenance, Heat, Electricity, Water, Common Area Maintenance, Insurance, Parking
$999.61 MonthlyBeautiful 2 Bedroom Condo On Main Floor, Recently Completed Renovated. Well Maintained With Excellent Facilities. Lots Of Visitors Parking. TTC Access Right At Your Doorstep. Near York University Hwy 400, Hwy 401. (id:55499)
Property Details
| MLS® Number | W12074308 |
| Property Type | Single Family |
| Community Name | Humberlea-Pelmo Park W5 |
| Amenities Near By | Park, Public Transit, Schools |
| Community Features | Pet Restrictions |
| Parking Space Total | 1 |
| Structure | Tennis Court |
Building
| Bathroom Total | 2 |
| Bedrooms Above Ground | 2 |
| Bedrooms Total | 2 |
| Age | 31 To 50 Years |
| Amenities | Sauna, Visitor Parking |
| Appliances | Blinds, Dryer, Hood Fan, Stove, Washer, Refrigerator |
| Cooling Type | Central Air Conditioning |
| Exterior Finish | Brick |
| Fire Protection | Security System |
| Flooring Type | Laminate, Ceramic |
| Heating Fuel | Natural Gas |
| Heating Type | Forced Air |
| Size Interior | 900 - 999 Sqft |
| Type | Apartment |
Parking
| Underground | |
| Garage |
Land
| Acreage | No |
| Land Amenities | Park, Public Transit, Schools |
Rooms
| Level | Type | Length | Width | Dimensions |
|---|---|---|---|---|
| Main Level | Living Room | 5.5 m | 3.56 m | 5.5 m x 3.56 m |
| Main Level | Dining Room | 3.76 m | 2.47 m | 3.76 m x 2.47 m |
| Main Level | Kitchen | 4.63 m | 2.5 m | 4.63 m x 2.5 m |
| Main Level | Primary Bedroom | 3.75 m | 3.28 m | 3.75 m x 3.28 m |
| Main Level | Bedroom 2 | 2.83 m | 2.65 m | 2.83 m x 2.65 m |
Interested?
Contact us for more information

