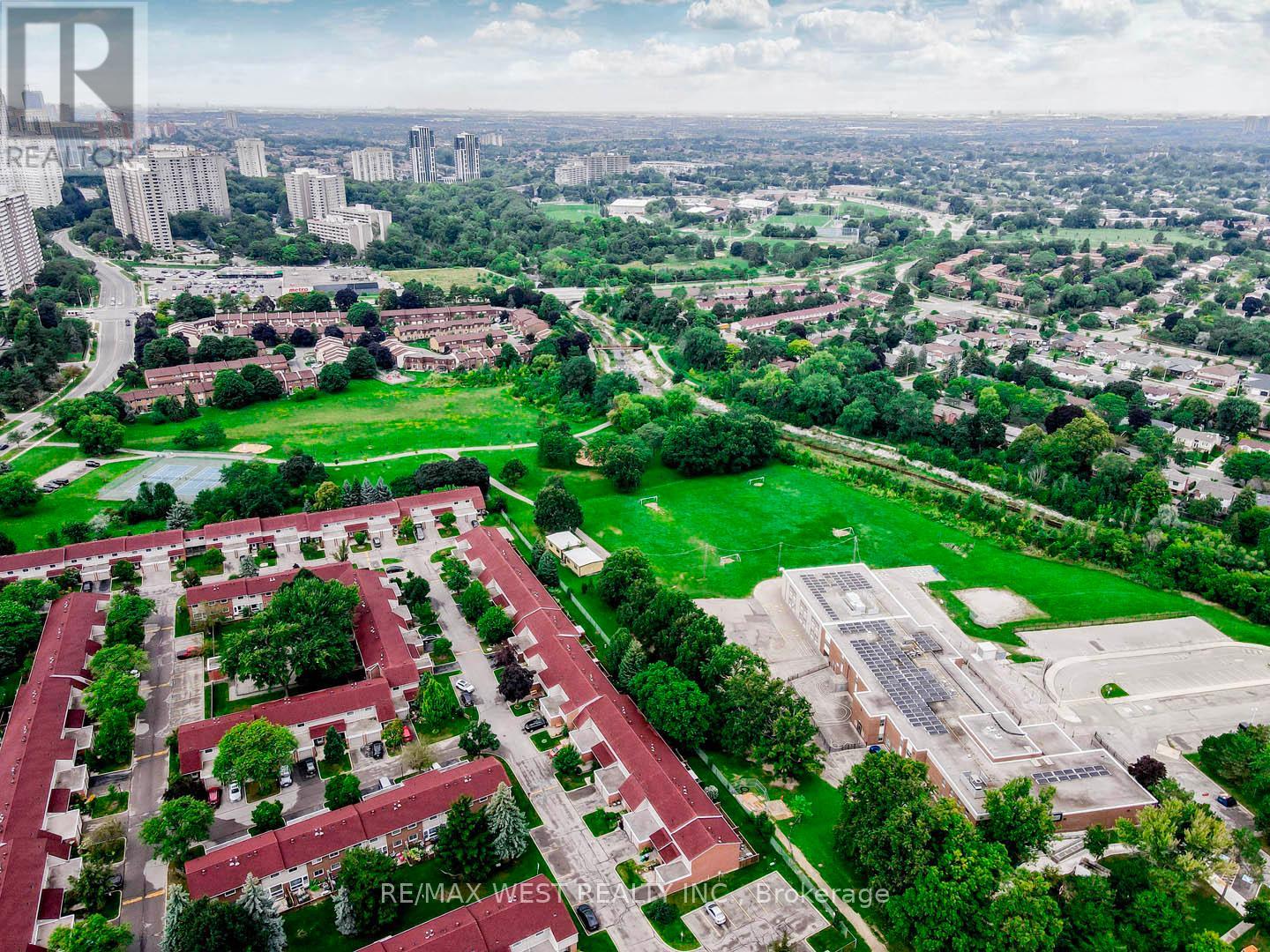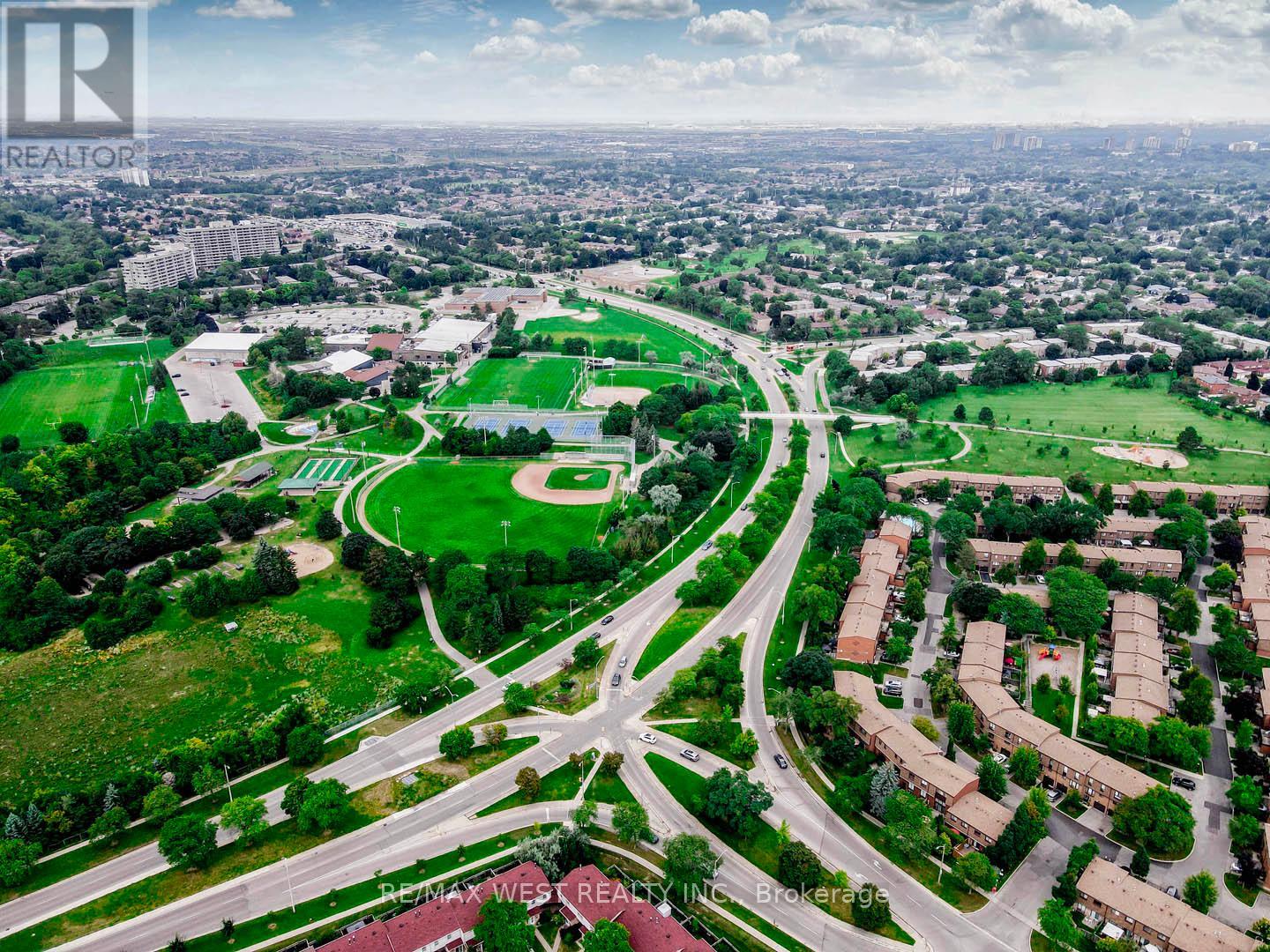#209 - 180 Mississauga Valley Boulevard Mississauga (Mississauga Valleys), Ontario L5A 3M2
$700,000Maintenance, Common Area Maintenance, Insurance, Parking, Water
$550 Monthly
Maintenance, Common Area Maintenance, Insurance, Parking, Water
$550 MonthlyPublic Open House Saturday September 14th From 1:00 To 2:00 PM. 1,365 Square Feet As Per MPAC. Completely Renovated End Unit. Modern Kitchen With Stainless Steel Appliances & Quartz Counter Tops. Bright & Spacious. Newly Painted. Renovated Washrooms. Vinyl Floors Throughout. Finished Basement. New Front Doors & Basement Window. Walkout To Privacy Fenced Backyard. Convenient Location - Close To Transit, Highway 403, Square One, Schools, Parks & Future LRT. Pre-Listing Inspection Report Available. Click On Virtual Tour To See 4K Video. **** EXTRAS **** Fridge, Stove, Rangehood, Dishwasher, Washer & Dryer, Electrical Light Fixtures, Window Coverings (id:55499)
Property Details
| MLS® Number | W9308759 |
| Property Type | Single Family |
| Community Name | Mississauga Valleys |
| Amenities Near By | Park |
| Community Features | Pet Restrictions |
| Parking Space Total | 2 |
| Pool Type | Outdoor Pool |
Building
| Bathroom Total | 3 |
| Bedrooms Above Ground | 4 |
| Bedrooms Below Ground | 1 |
| Bedrooms Total | 5 |
| Amenities | Visitor Parking |
| Basement Development | Finished |
| Basement Type | N/a (finished) |
| Cooling Type | Window Air Conditioner |
| Exterior Finish | Brick |
| Flooring Type | Vinyl |
| Half Bath Total | 1 |
| Heating Fuel | Electric |
| Heating Type | Baseboard Heaters |
| Stories Total | 3 |
| Type | Row / Townhouse |
Parking
| Attached Garage |
Land
| Acreage | No |
| Fence Type | Fenced Yard |
| Land Amenities | Park |
Rooms
| Level | Type | Length | Width | Dimensions |
|---|---|---|---|---|
| Second Level | Dining Room | 3.29 m | 3.35 m | 3.29 m x 3.35 m |
| Second Level | Kitchen | 3.56 m | 3.87 m | 3.56 m x 3.87 m |
| Third Level | Primary Bedroom | 2.89 m | 4.87 m | 2.89 m x 4.87 m |
| Third Level | Bedroom 2 | 2.59 m | 3.65 m | 2.59 m x 3.65 m |
| Third Level | Bedroom 3 | 2.56 m | 3.93 m | 2.56 m x 3.93 m |
| Third Level | Bedroom 4 | 2.99 m | 3.29 m | 2.99 m x 3.29 m |
| Basement | Recreational, Games Room | 2.44 m | 4.45 m | 2.44 m x 4.45 m |
| Main Level | Living Room | 3.34 m | 5.48 m | 3.34 m x 5.48 m |
Interested?
Contact us for more information










































