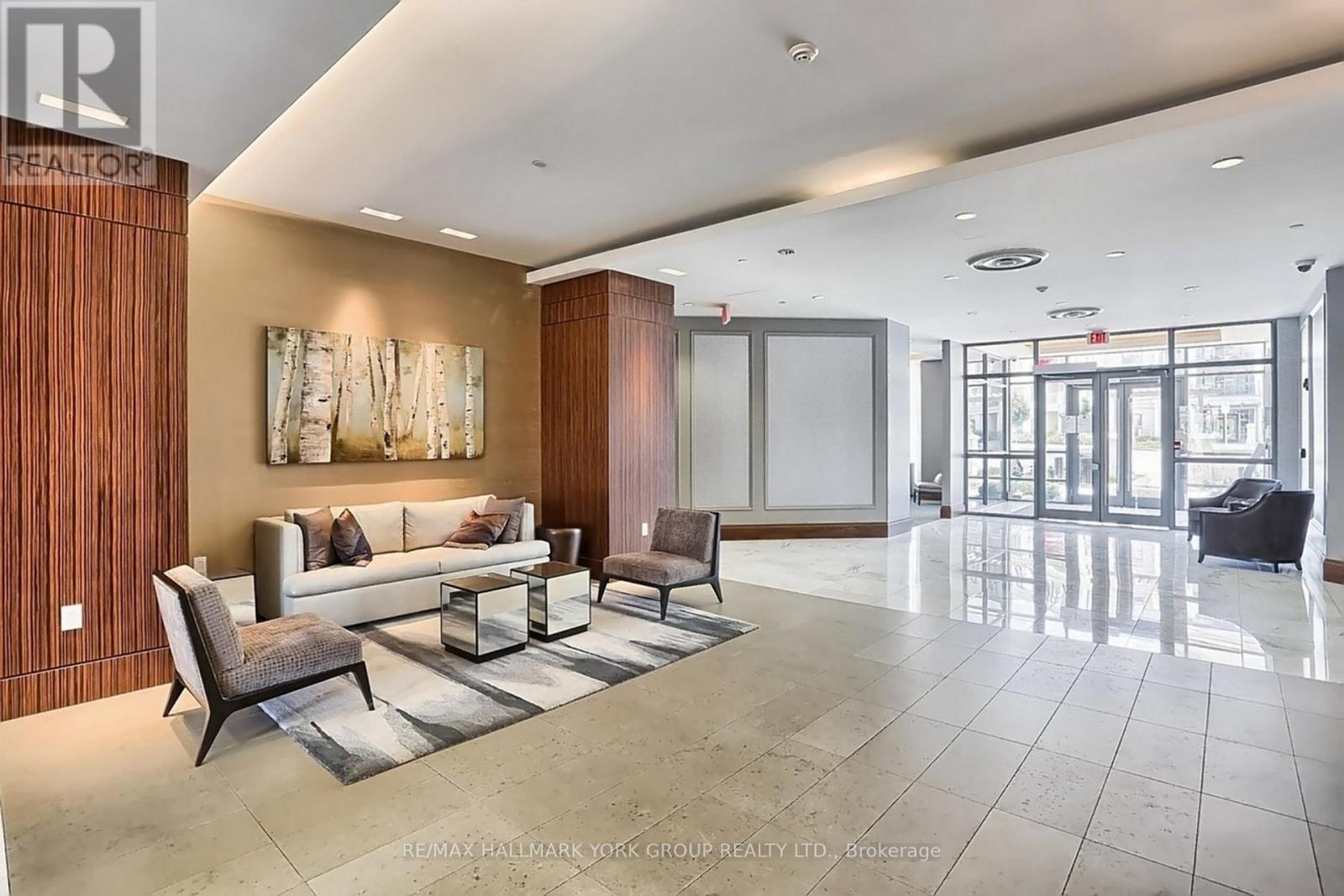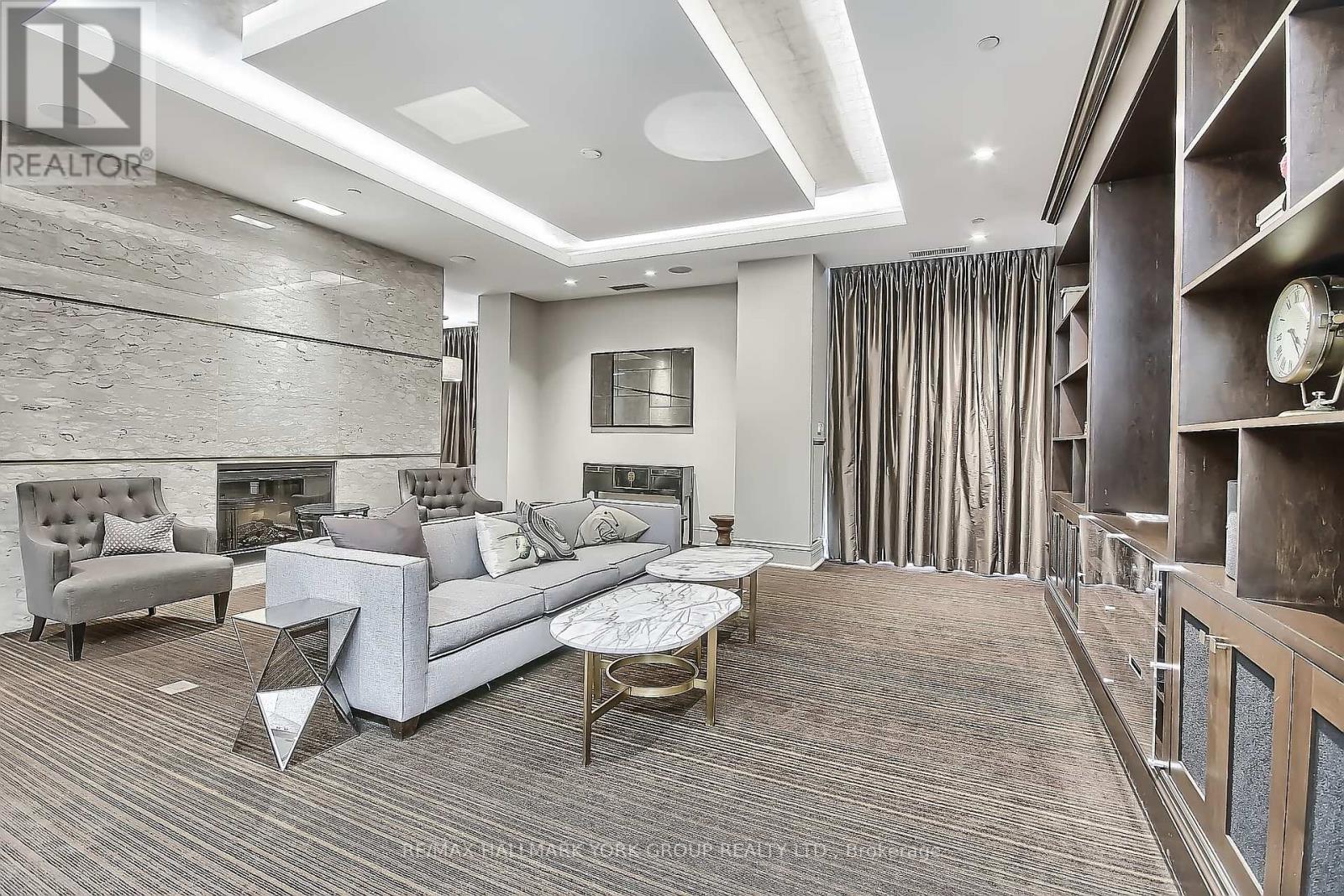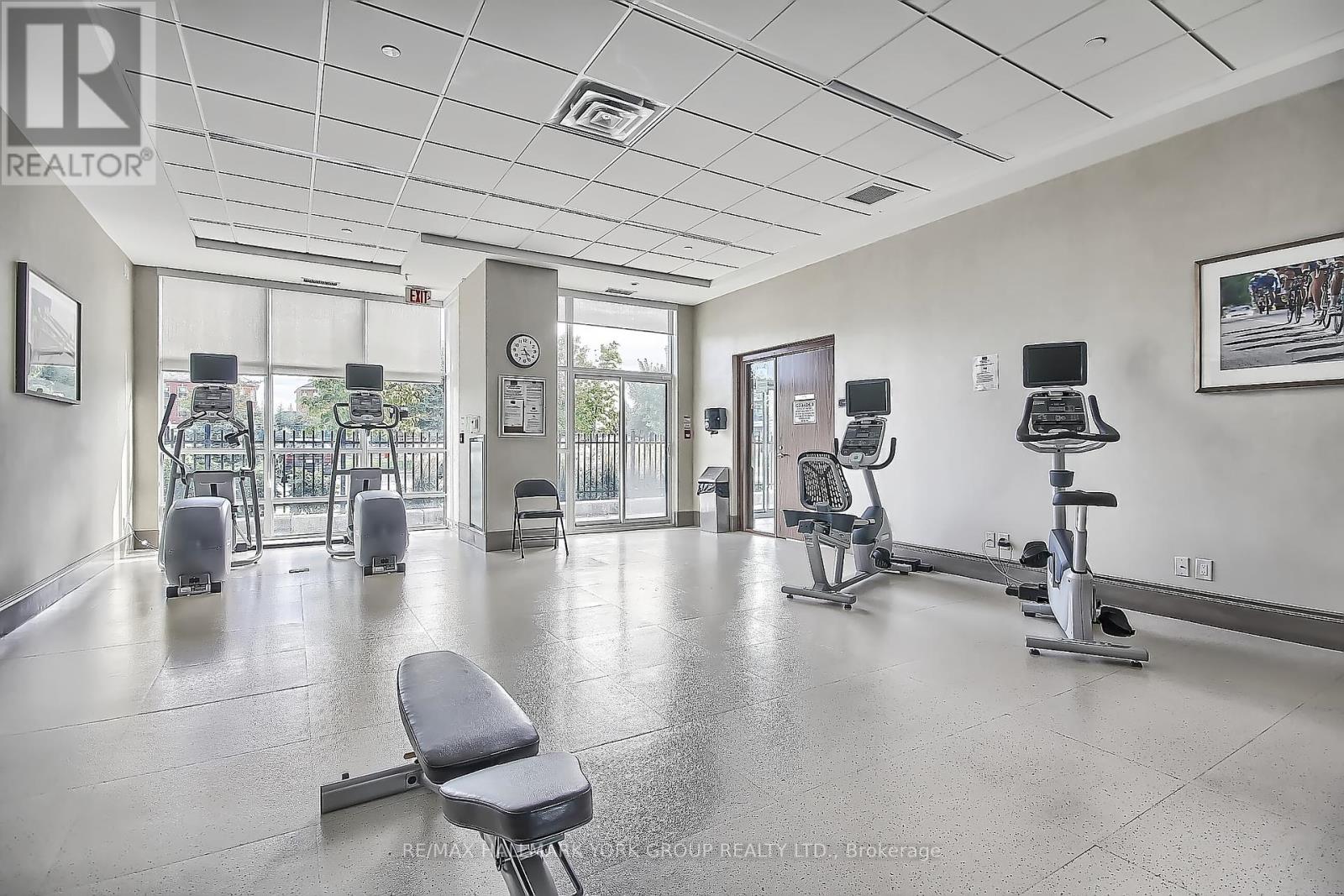209 - 111 Civic Square Gate Aurora (Bayview Wellington), Ontario L4G 0S6
$599,900Maintenance, Heat, Common Area Maintenance, Insurance
$595 Monthly
Maintenance, Heat, Common Area Maintenance, Insurance
$595 MonthlySpacious 1+Den Condo Overlooking Park South Exposure & Steps to Trails Welcome to this luxurious and spacious 1-bedroom + den condo offering sun-filled south exposure with tranquil views of the park. Thoughtfully designed with contemporary finishes, this elegant unit features an open-concept kitchen with mosaic tile backsplash, upgraded flooring throughout, and a versatile den perfect for a home office or guest space. Enjoy the best of both nature and convenience nestled near scenic ravine trails winding through the Holland River Valley, yet just minutes to big box retailers, grocery stores, restaurants, the Aurora Seniors Centre, and an outdoor saltwater pool. Perfect for first-time buyers, downsizers, or investors seeking a turnkey unit in a prime location. Don't miss this exceptional opportunity to live steps from everything, while enjoying peaceful green views every day. The unit is Virtually Staged. (id:55499)
Property Details
| MLS® Number | N12078282 |
| Property Type | Single Family |
| Community Name | Bayview Wellington |
| Amenities Near By | Park, Public Transit |
| Community Features | Pet Restrictions |
| Features | Ravine, Conservation/green Belt, Balcony, Carpet Free, In Suite Laundry |
| Parking Space Total | 1 |
Building
| Bathroom Total | 1 |
| Bedrooms Above Ground | 1 |
| Bedrooms Below Ground | 1 |
| Bedrooms Total | 2 |
| Amenities | Storage - Locker |
| Appliances | Dishwasher, Dryer, Microwave, Oven, Stove, Washer |
| Cooling Type | Central Air Conditioning |
| Exterior Finish | Brick, Concrete |
| Flooring Type | Laminate, Tile |
| Heating Fuel | Natural Gas |
| Heating Type | Forced Air |
| Size Interior | 600 - 699 Sqft |
| Type | Apartment |
Parking
| Underground | |
| No Garage |
Land
| Acreage | No |
| Land Amenities | Park, Public Transit |
| Surface Water | Lake/pond |
Rooms
| Level | Type | Length | Width | Dimensions |
|---|---|---|---|---|
| Flat | Living Room | 3.25 m | 3.18 m | 3.25 m x 3.18 m |
| Flat | Dining Room | 1.9 m | 3.18 m | 1.9 m x 3.18 m |
| Flat | Kitchen | 3.75 m | 2.9 m | 3.75 m x 2.9 m |
| Flat | Den | 3.66 m | 2.33 m | 3.66 m x 2.33 m |
| Flat | Primary Bedroom | 4 m | 3.05 m | 4 m x 3.05 m |
| Flat | Laundry Room | 2.52 m | 1.46 m | 2.52 m x 1.46 m |
Interested?
Contact us for more information



































