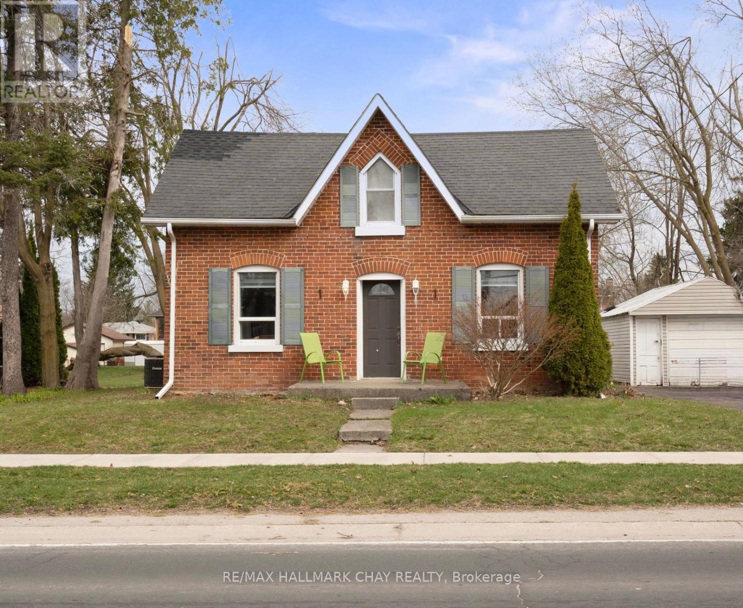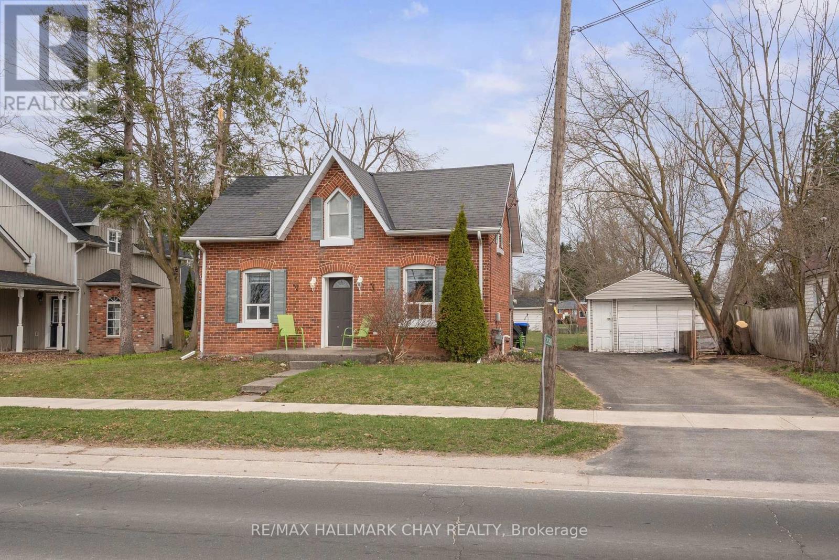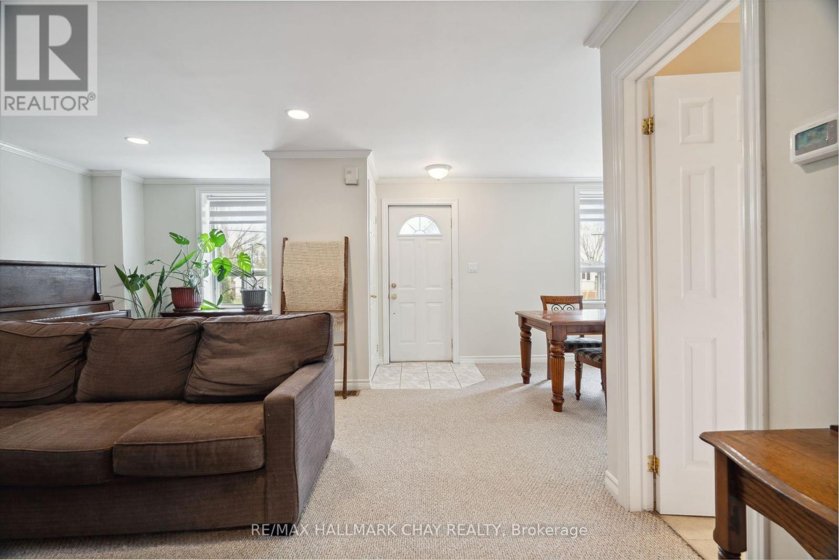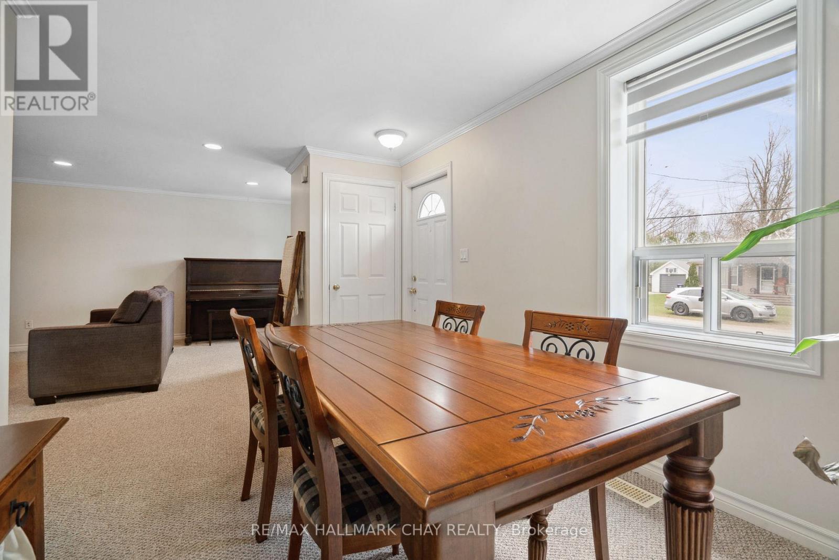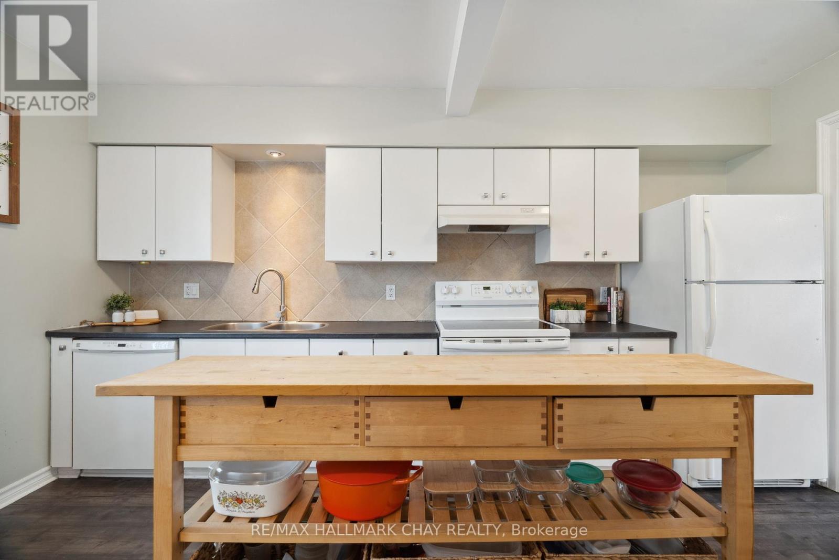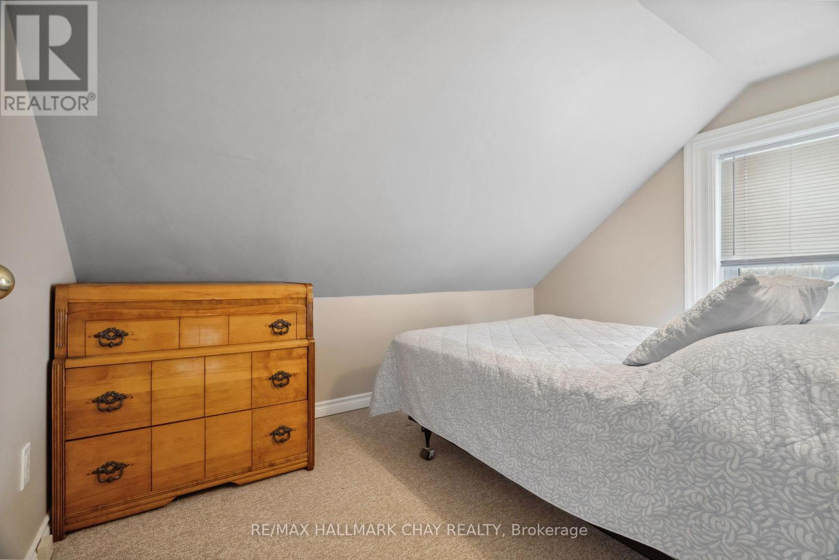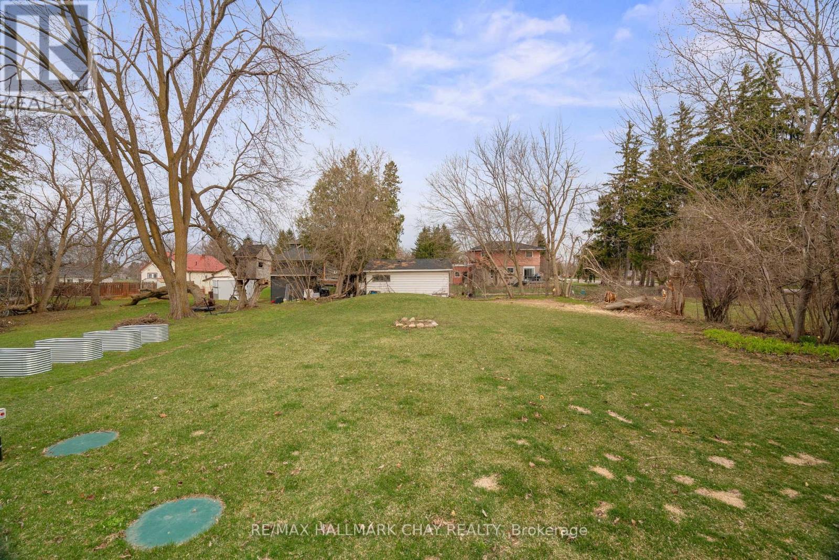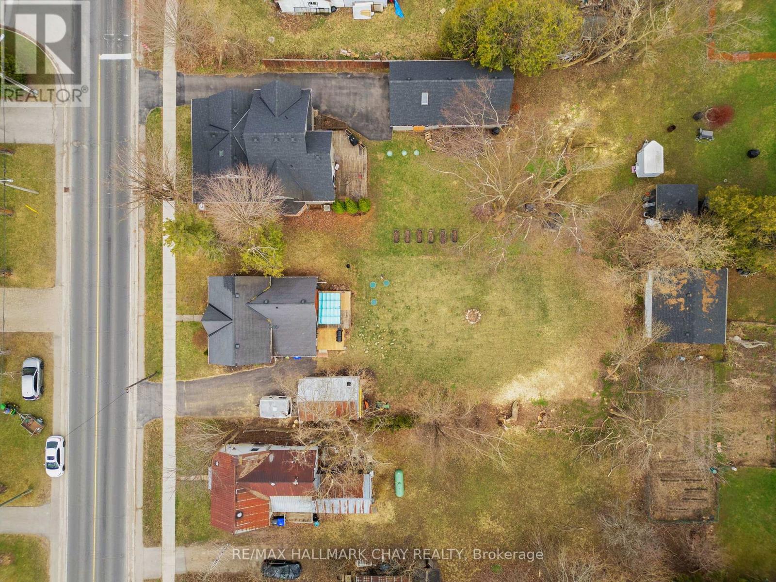2 Bedroom
2 Bathroom
1100 - 1500 sqft
Fireplace
Central Air Conditioning
Forced Air
$749,900
Welcome to this delightful 2-bedroom century home nestled in the heart of Stroud. As you step inside, youre greeted by a spacious mudroom that doubles as a functional home office, catering to modern lifestyle needs. The kitchen boasts a new countertop and a central island, providing ample storage and prep space, and seamlessly connects to a convenient main-floor laundry and pantry area. Adjacent to the kitchen, the generous living and dining rooms offer comfortable spaces for relaxation and entertaining. A full 4-piece bathroom completes the main level. Upstairs, youll find two well-sized bedrooms and an additional bathroom, ensuring comfort for all. Situated on a large lot, the property features a detached garage/workshop and a spacious deck, perfect for summer gatherings. Located just minutes from Barrie, the South Barrie GO Station, and major highways, this home offers the tranquility of small-town living with the convenience of nearby city amenities. With a new septic system installed in 2024 and a welcoming community atmosphere, this property is an ideal starter home waiting for its next chapter. (id:55499)
Property Details
|
MLS® Number
|
N12105619 |
|
Property Type
|
Single Family |
|
Community Name
|
Stroud |
|
Amenities Near By
|
Schools |
|
Features
|
Level Lot, Wooded Area |
|
Parking Space Total
|
5 |
Building
|
Bathroom Total
|
2 |
|
Bedrooms Above Ground
|
2 |
|
Bedrooms Total
|
2 |
|
Age
|
100+ Years |
|
Basement Development
|
Unfinished |
|
Basement Type
|
Partial (unfinished) |
|
Construction Style Attachment
|
Detached |
|
Cooling Type
|
Central Air Conditioning |
|
Exterior Finish
|
Brick |
|
Fireplace Present
|
Yes |
|
Flooring Type
|
Laminate, Vinyl |
|
Foundation Type
|
Stone |
|
Half Bath Total
|
1 |
|
Heating Fuel
|
Natural Gas |
|
Heating Type
|
Forced Air |
|
Stories Total
|
2 |
|
Size Interior
|
1100 - 1500 Sqft |
|
Type
|
House |
|
Utility Water
|
Municipal Water |
Parking
Land
|
Acreage
|
No |
|
Land Amenities
|
Schools |
|
Sewer
|
Septic System |
|
Size Depth
|
164 Ft ,10 In |
|
Size Frontage
|
65 Ft ,10 In |
|
Size Irregular
|
65.9 X 164.9 Ft |
|
Size Total Text
|
65.9 X 164.9 Ft|under 1/2 Acre |
|
Zoning Description
|
R1 |
Rooms
| Level |
Type |
Length |
Width |
Dimensions |
|
Second Level |
Primary Bedroom |
5.12 m |
4.44 m |
5.12 m x 4.44 m |
|
Second Level |
Bedroom |
3.23 m |
2.47 m |
3.23 m x 2.47 m |
|
Main Level |
Kitchen |
4.54 m |
4.51 m |
4.54 m x 4.51 m |
|
Main Level |
Eating Area |
2.78 m |
2.65 m |
2.78 m x 2.65 m |
|
Main Level |
Dining Room |
4.41 m |
2.85 m |
4.41 m x 2.85 m |
|
Main Level |
Living Room |
4.97 m |
4.67 m |
4.97 m x 4.67 m |
|
Main Level |
Laundry Room |
1.75 m |
1.61 m |
1.75 m x 1.61 m |
https://www.realtor.ca/real-estate/28218752/2088-victoria-street-innisfil-stroud-stroud

