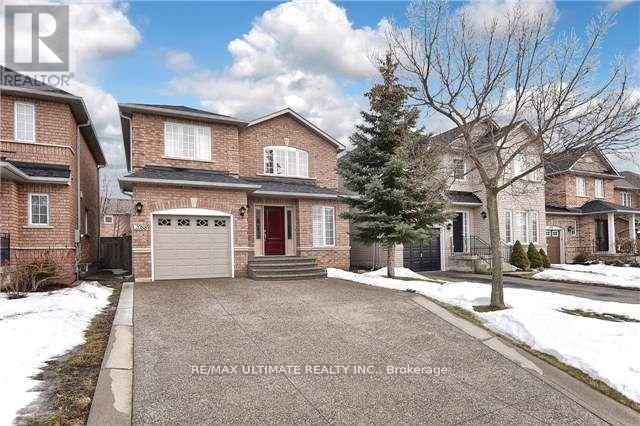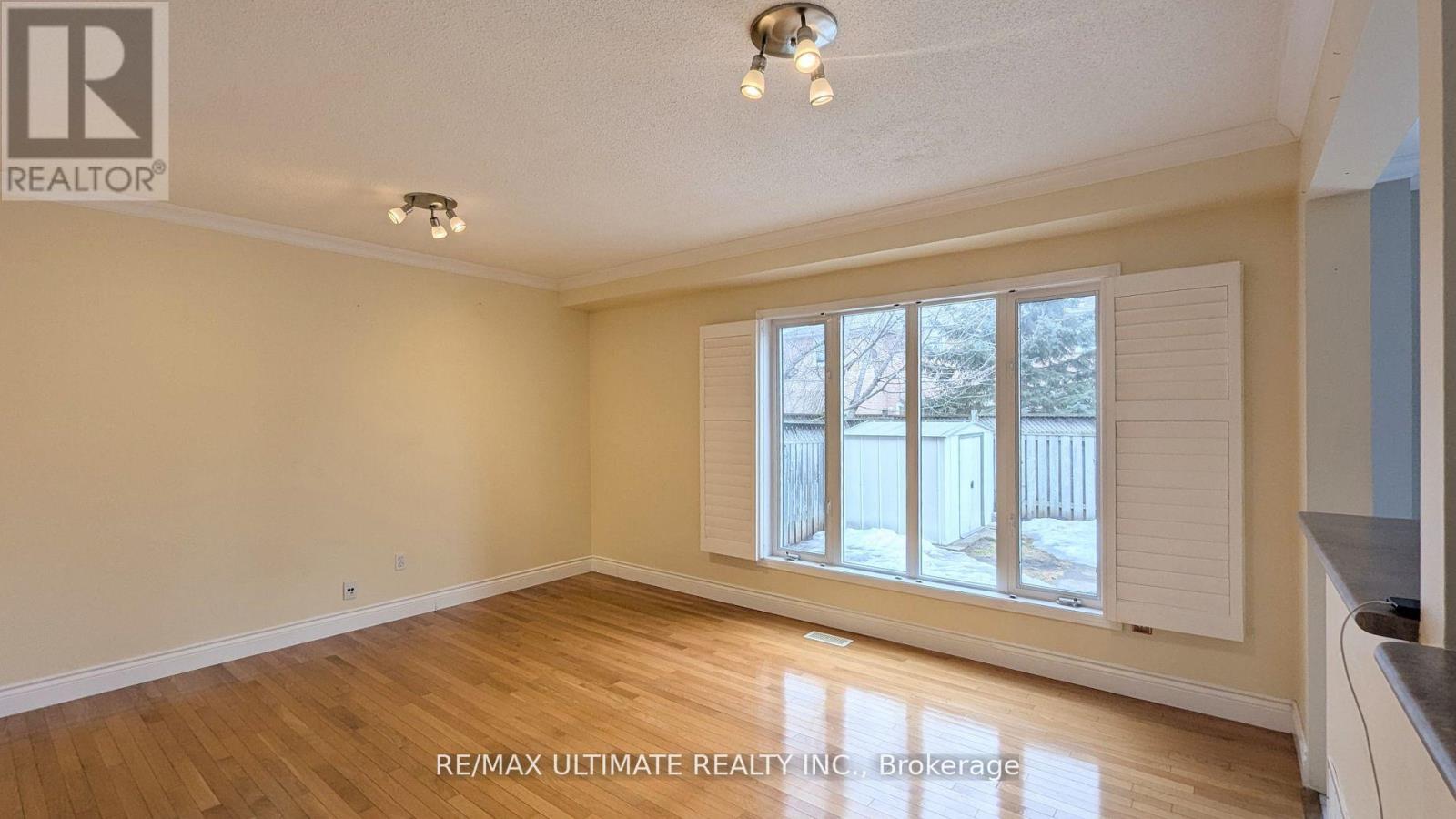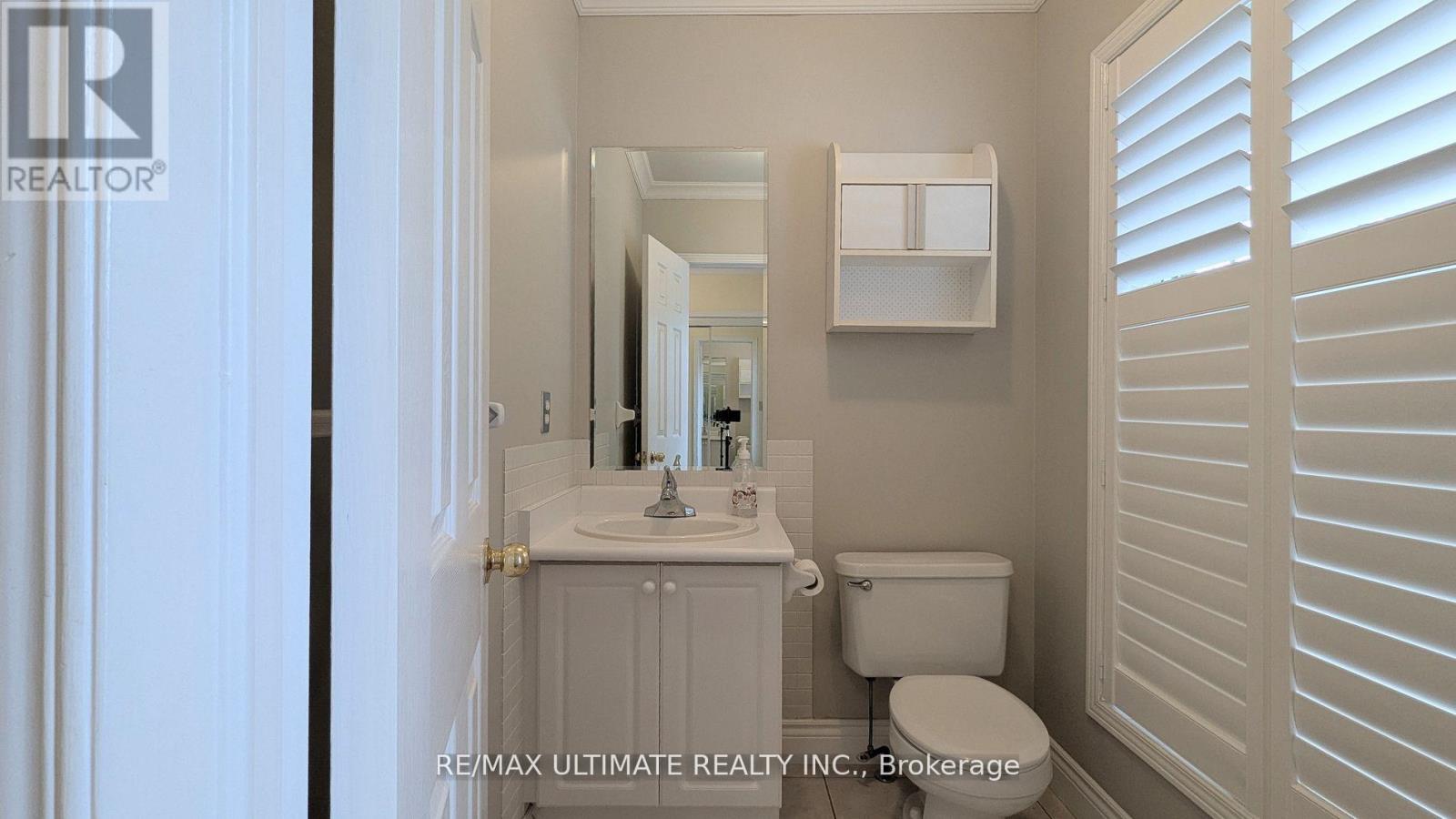3 Bedroom
3 Bathroom
Central Air Conditioning
Forced Air
$3,700 Monthly
Nestled in a in Heart Of Family-oriented West Oak Trails Community, Every Square Foot of this Home is Thoughtfully Designed to Maximize Functionality and Style. Here's your Chance to Enjoy a Real Family Home Far From Noise and Mud of Congested New Builds, Boasting a Great Curb Appeal this Home is Filled with Natural Light. The Living Room Features a Large Window with Stunning Views of the Rear Yard. Spacious Bedrooms Upstairs Offer Ultimate Convenience. Primary Bedroom is a True Retreat with an Ensuite Bathroom. Very Well Maintained Move-In Ready Squeaky Clean and Airy Home. Beautiful Backyard with a Shed. Inside Garage Entry, Located in a Top-tier School Catchment Area; Steps to Garth Webb Secondary school and Two more Elementary Schools. Lush Trails Transport you to a Serene, Nature-filled Escape, all Just Moments from Your Doorstep. Near Parks, Shopping, Hospital and minutes access to QEW Highway, Very Walkable and Vibrant Community. New Paint, New Dishwasher. (id:55499)
Property Details
|
MLS® Number
|
W12079570 |
|
Property Type
|
Single Family |
|
Community Name
|
1019 - WM Westmount |
|
Amenities Near By
|
Hospital, Park, Public Transit, Schools |
|
Features
|
Carpet Free |
|
Parking Space Total
|
3 |
Building
|
Bathroom Total
|
3 |
|
Bedrooms Above Ground
|
3 |
|
Bedrooms Total
|
3 |
|
Age
|
16 To 30 Years |
|
Appliances
|
Dishwasher, Dryer, Garage Door Opener, Stove, Washer, Window Coverings, Refrigerator |
|
Basement Development
|
Finished |
|
Basement Type
|
N/a (finished) |
|
Construction Style Attachment
|
Detached |
|
Cooling Type
|
Central Air Conditioning |
|
Exterior Finish
|
Brick |
|
Flooring Type
|
Laminate |
|
Foundation Type
|
Poured Concrete |
|
Half Bath Total
|
1 |
|
Heating Fuel
|
Natural Gas |
|
Heating Type
|
Forced Air |
|
Stories Total
|
2 |
|
Type
|
House |
|
Utility Water
|
Municipal Water |
Parking
Land
|
Acreage
|
No |
|
Land Amenities
|
Hospital, Park, Public Transit, Schools |
|
Sewer
|
Sanitary Sewer |
|
Size Depth
|
78 Ft ,8 In |
|
Size Frontage
|
33 Ft ,9 In |
|
Size Irregular
|
33.79 X 78.74 Ft |
|
Size Total Text
|
33.79 X 78.74 Ft |
Rooms
| Level |
Type |
Length |
Width |
Dimensions |
|
Second Level |
Primary Bedroom |
|
|
Measurements not available |
|
Second Level |
Bedroom 2 |
5.65 m |
3.2 m |
5.65 m x 3.2 m |
|
Second Level |
Bedroom 3 |
3.65 m |
3.04 m |
3.65 m x 3.04 m |
|
Main Level |
Foyer |
|
|
Measurements not available |
|
Main Level |
Living Room |
4.71 m |
3.74 m |
4.71 m x 3.74 m |
|
Main Level |
Kitchen |
|
|
Measurements not available |
https://www.realtor.ca/real-estate/28160790/2088-golden-orchard-trail-oakville-wm-westmount-1019-wm-westmount































