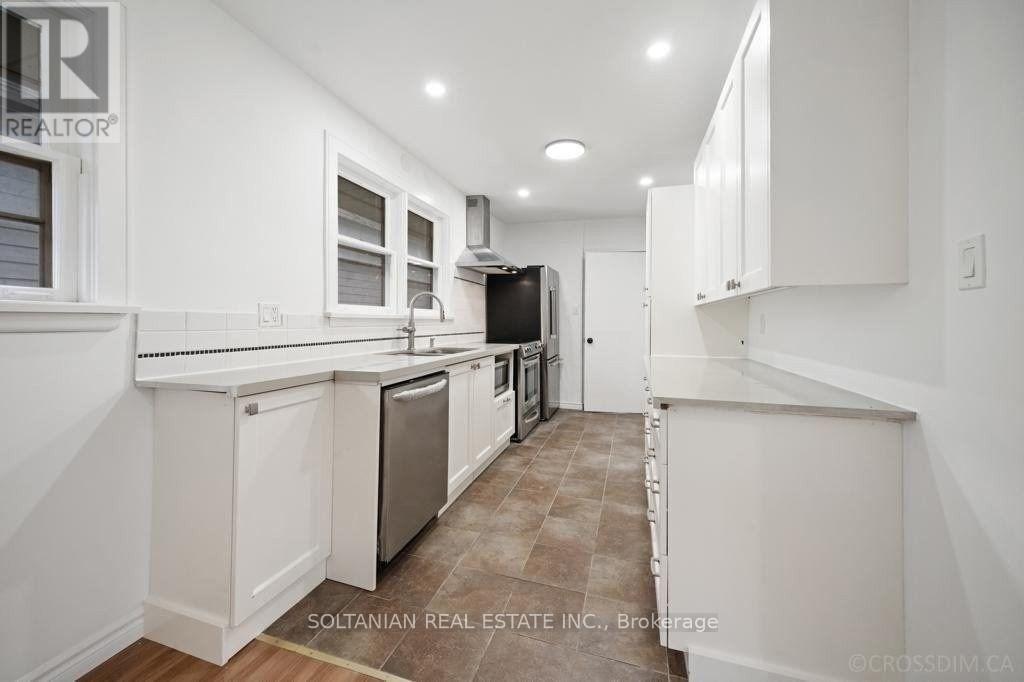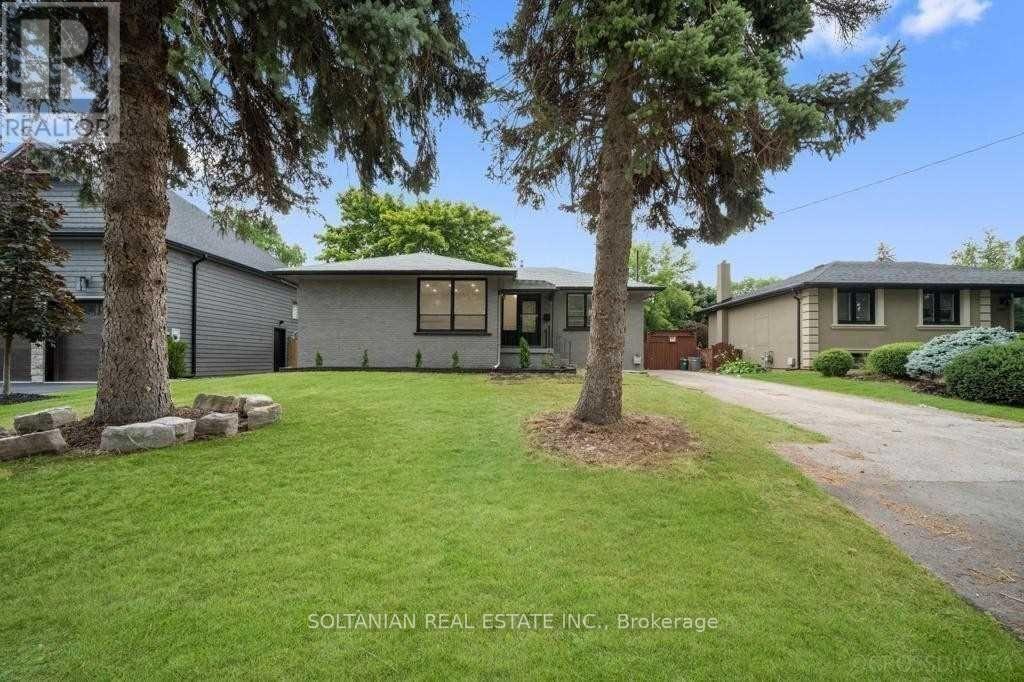2082 Hixon Street Oakville (1001 - Br Bronte), Ontario L6L 1S6
3 Bedroom
1 Bathroom
Bungalow
Central Air Conditioning
Forced Air
$2,900 Monthly
Family Bungalow In The Heart Of Sw Oakville. Quiet Neighborhood Location Within Walking Distance To Lake Ontario & The Quaint Village Of Bronte, main floor only! Family Room, Dining Room, Bathroom and 3 Bedrooms On Main Floor + Nice Kitchen. Close To The shopping center, school ,park ,Lake,Very Well Maintained (id:55499)
Property Details
| MLS® Number | W12086663 |
| Property Type | Single Family |
| Community Name | 1001 - BR Bronte |
| Parking Space Total | 2 |
Building
| Bathroom Total | 1 |
| Bedrooms Above Ground | 3 |
| Bedrooms Total | 3 |
| Architectural Style | Bungalow |
| Basement Features | Separate Entrance |
| Basement Type | N/a |
| Construction Style Attachment | Detached |
| Cooling Type | Central Air Conditioning |
| Exterior Finish | Brick |
| Foundation Type | Unknown |
| Heating Fuel | Natural Gas |
| Heating Type | Forced Air |
| Stories Total | 1 |
| Type | House |
| Utility Water | Municipal Water |
Parking
| No Garage |
Land
| Acreage | No |
| Sewer | Sanitary Sewer |
| Size Irregular | 61.6 X 123.3 Acre |
| Size Total Text | 61.6 X 123.3 Acre |
Rooms
| Level | Type | Length | Width | Dimensions |
|---|---|---|---|---|
| Main Level | Primary Bedroom | 3.96 m | 2.74 m | 3.96 m x 2.74 m |
| Main Level | Bedroom 2 | 2.92 m | 2.84 m | 2.92 m x 2.84 m |
| Main Level | Bedroom 3 | 2.77 m | 2.62 m | 2.77 m x 2.62 m |
| Main Level | Family Room | 4.7 m | 3.7 m | 4.7 m x 3.7 m |
| Main Level | Kitchen | 4.14 m | 2.35 m | 4.14 m x 2.35 m |
| Main Level | Dining Room | 2.46 m | 2.45 m | 2.46 m x 2.45 m |
| Main Level | Bathroom | 2.1 m | 1.9 m | 2.1 m x 1.9 m |
https://www.realtor.ca/real-estate/28176610/2082-hixon-street-oakville-1001-br-bronte-1001-br-bronte
Interested?
Contact us for more information

















