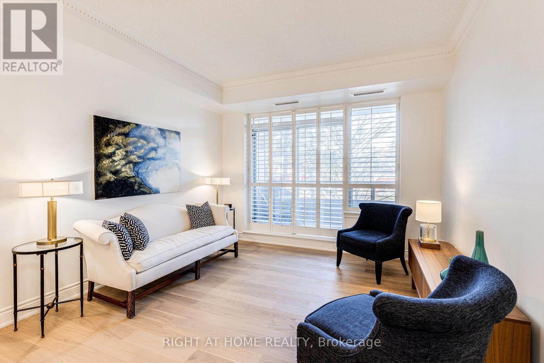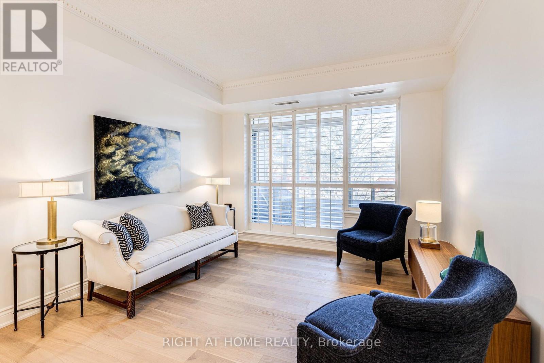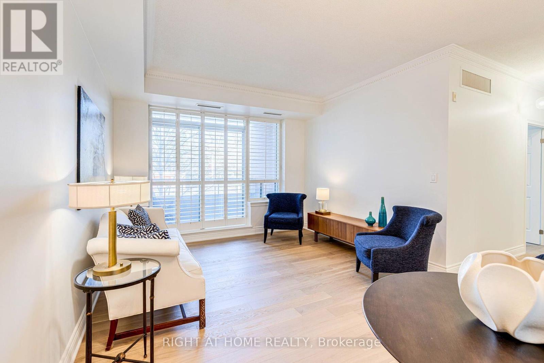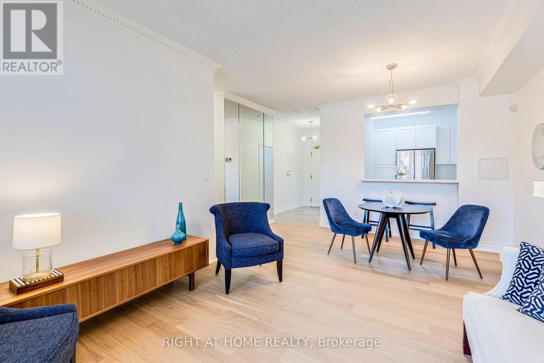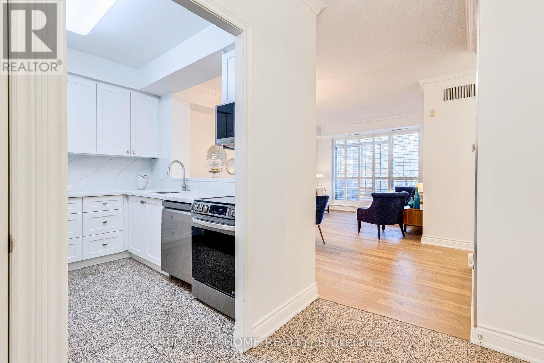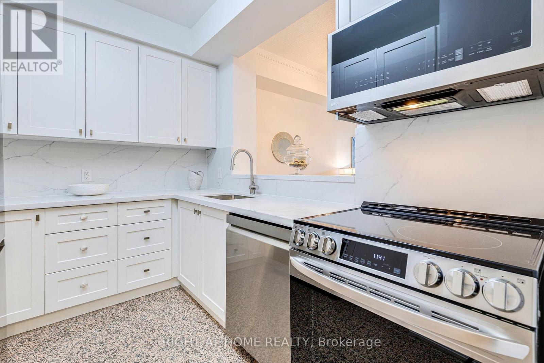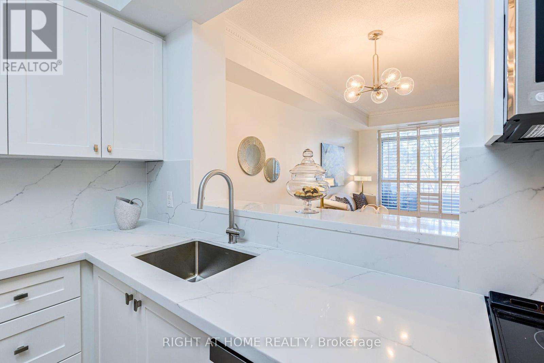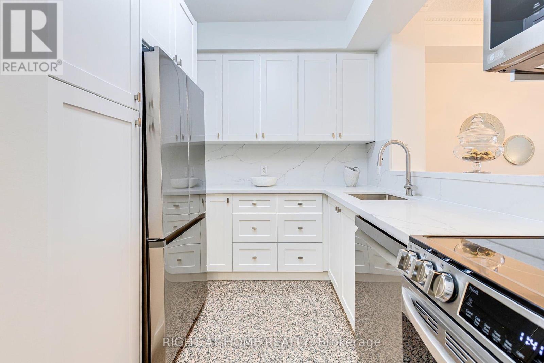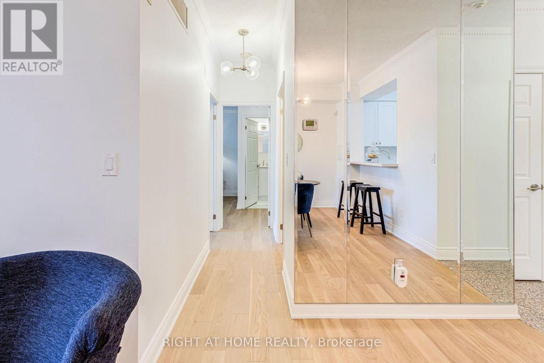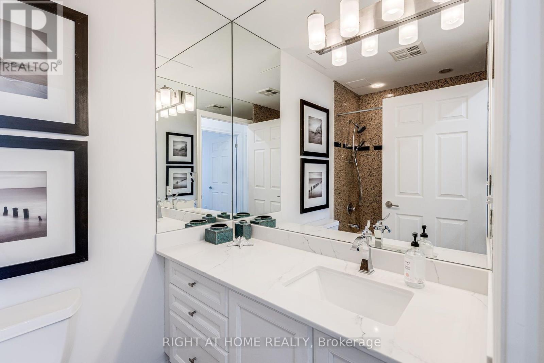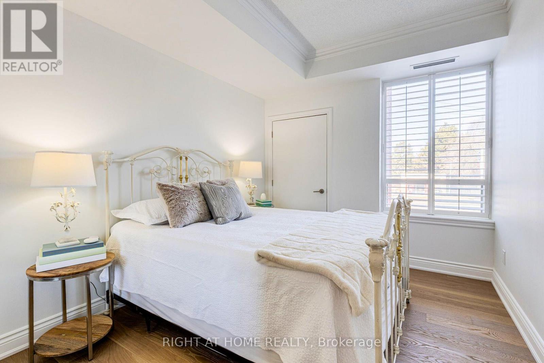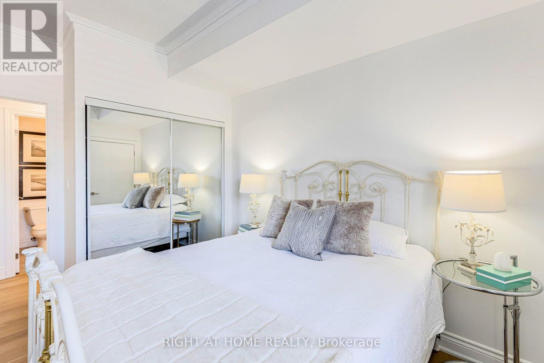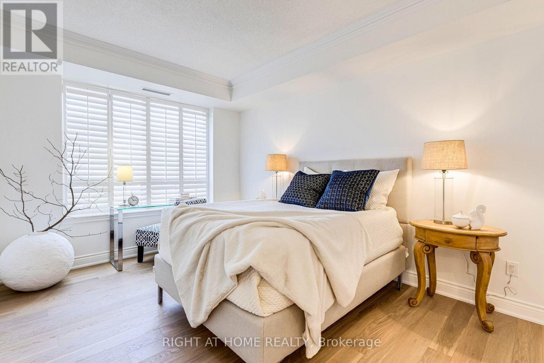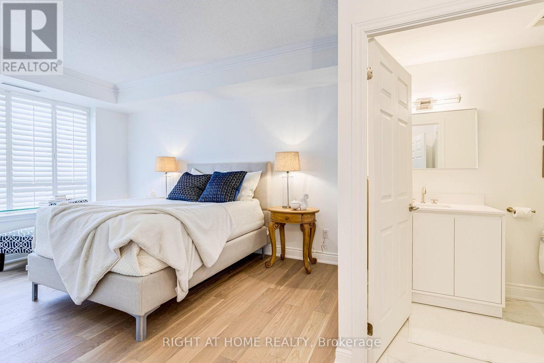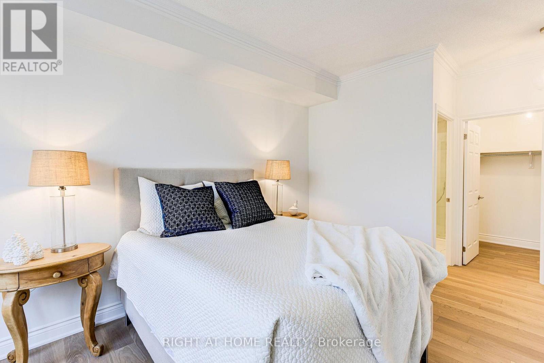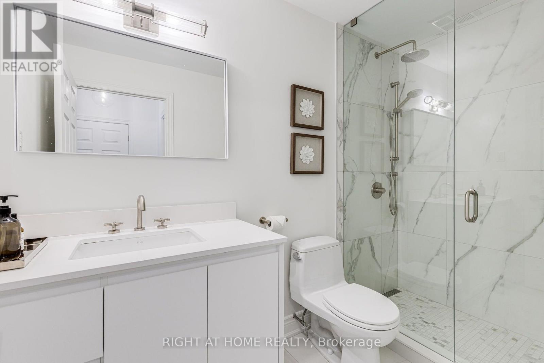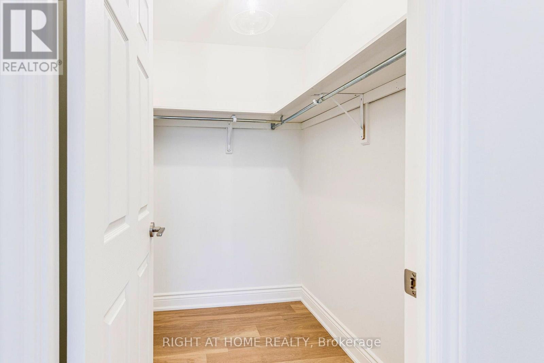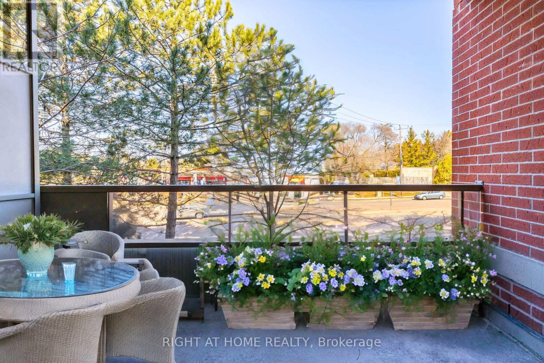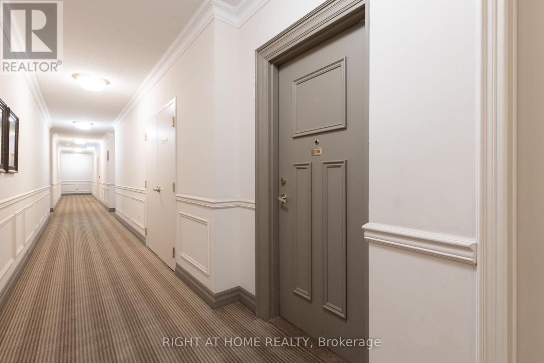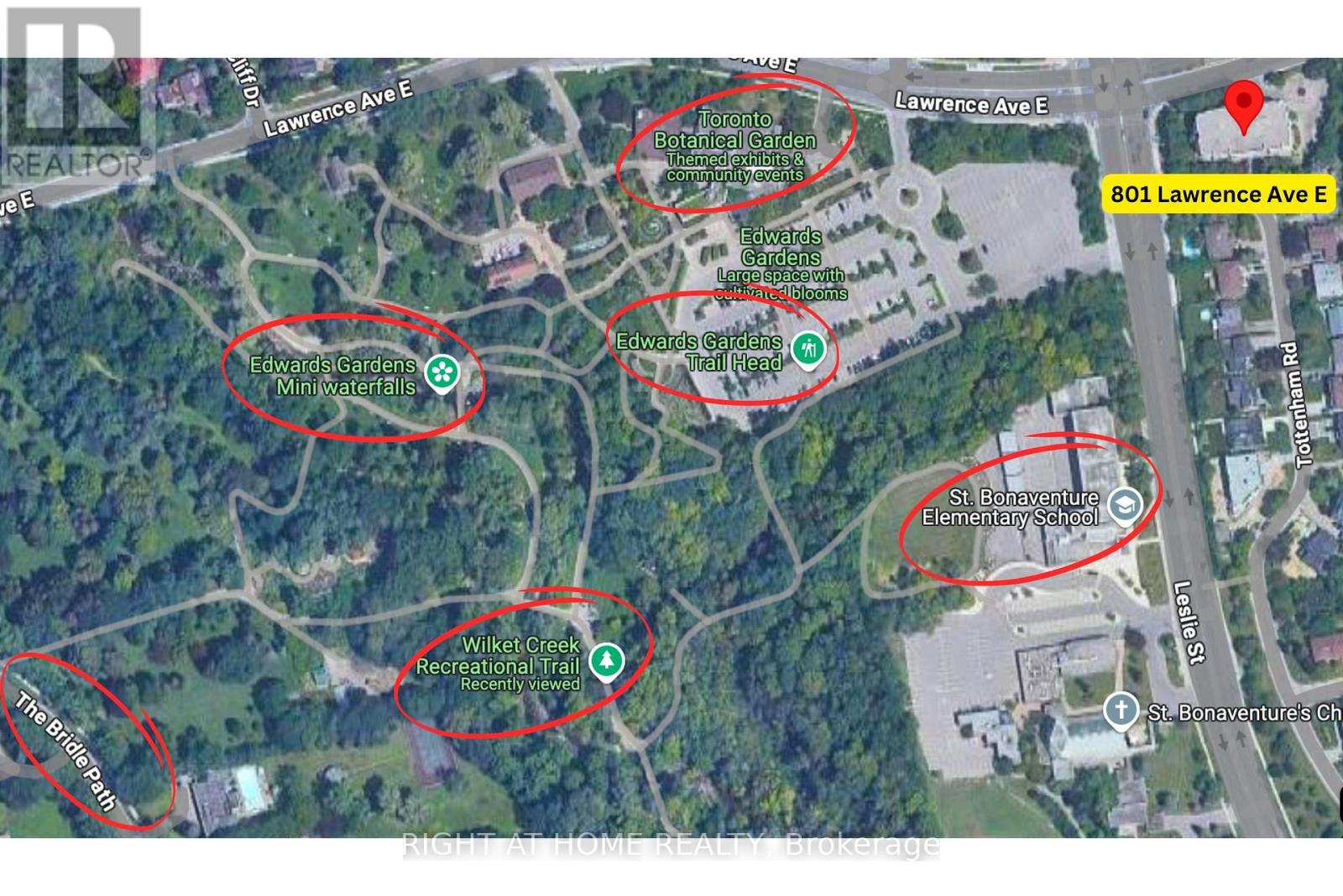208 - 801 Lawrence Avenue E Toronto (Banbury-Don Mills), Ontario M3C 3W2
$789,000Maintenance, Water, Common Area Maintenance, Insurance
$1,036 Monthly
Maintenance, Water, Common Area Maintenance, Insurance
$1,036 MonthlyTriple-A Location Meets Timeless Elegance. Nestled in one of Torontos most prestigious pockets, this stunning 2-bed, 2-bath condo places you at the heart of luxury and nature. Location, Location, Location > Your new home is right across from Edward Gardens & Toronto Botanical Garden, offering breathtaking green spaces, countless hiking and cycling trails, and a serene escape all year long.But thats just the beginning. You're also steps away from Torontos elite Bridle Path neighborhood, known for its multimillion-dollar mansions and timeless prestige.Step Inside & Fall in Love: a chef-inspired kitchen, fully renovated with brand-new cabinets & stainless steel appliances, a space designed to impress. The open-concept living & dining area boasts 9-ft ceilings, brand-new engineered hardwood floors & elegant California shutters, Thoughtfully Designed Bedrooms & Bathrooms. This is more than just a condo, its an opportunity to live in a highly desirable location with luxury renovations and an unbeatable lifestyle. Don't let this one slip away - make sure to watch the property tour video & book your private showing today! (id:55499)
Property Details
| MLS® Number | C12032098 |
| Property Type | Single Family |
| Community Name | Banbury-Don Mills |
| Community Features | Pet Restrictions |
| Features | Balcony, Carpet Free, In Suite Laundry |
| Parking Space Total | 1 |
Building
| Bathroom Total | 2 |
| Bedrooms Above Ground | 2 |
| Bedrooms Total | 2 |
| Amenities | Storage - Locker |
| Appliances | Dishwasher, Dryer, Hood Fan, Stove, Washer, Window Coverings, Refrigerator |
| Cooling Type | Central Air Conditioning |
| Exterior Finish | Brick |
| Flooring Type | Tile, Hardwood |
| Heating Fuel | Natural Gas |
| Heating Type | Forced Air |
| Size Interior | 900 - 999 Sqft |
| Type | Apartment |
Parking
| Underground | |
| Garage |
Land
| Acreage | No |
Rooms
| Level | Type | Length | Width | Dimensions |
|---|---|---|---|---|
| Flat | Foyer | 1.7 m | 3 m | 1.7 m x 3 m |
| Flat | Kitchen | 3 m | 2.4 m | 3 m x 2.4 m |
| Flat | Dining Room | 3.6 m | 5.4 m | 3.6 m x 5.4 m |
| Flat | Living Room | 3.6 m | 5.4 m | 3.6 m x 5.4 m |
| Flat | Primary Bedroom | 3.3 m | 5.1 m | 3.3 m x 5.1 m |
| Flat | Bedroom 2 | 2.9 m | 4.1 m | 2.9 m x 4.1 m |
| Flat | Bathroom | 1.5 m | 2.4 m | 1.5 m x 2.4 m |
| Flat | Bathroom | 1.5 m | 2.8 m | 1.5 m x 2.8 m |
Interested?
Contact us for more information

