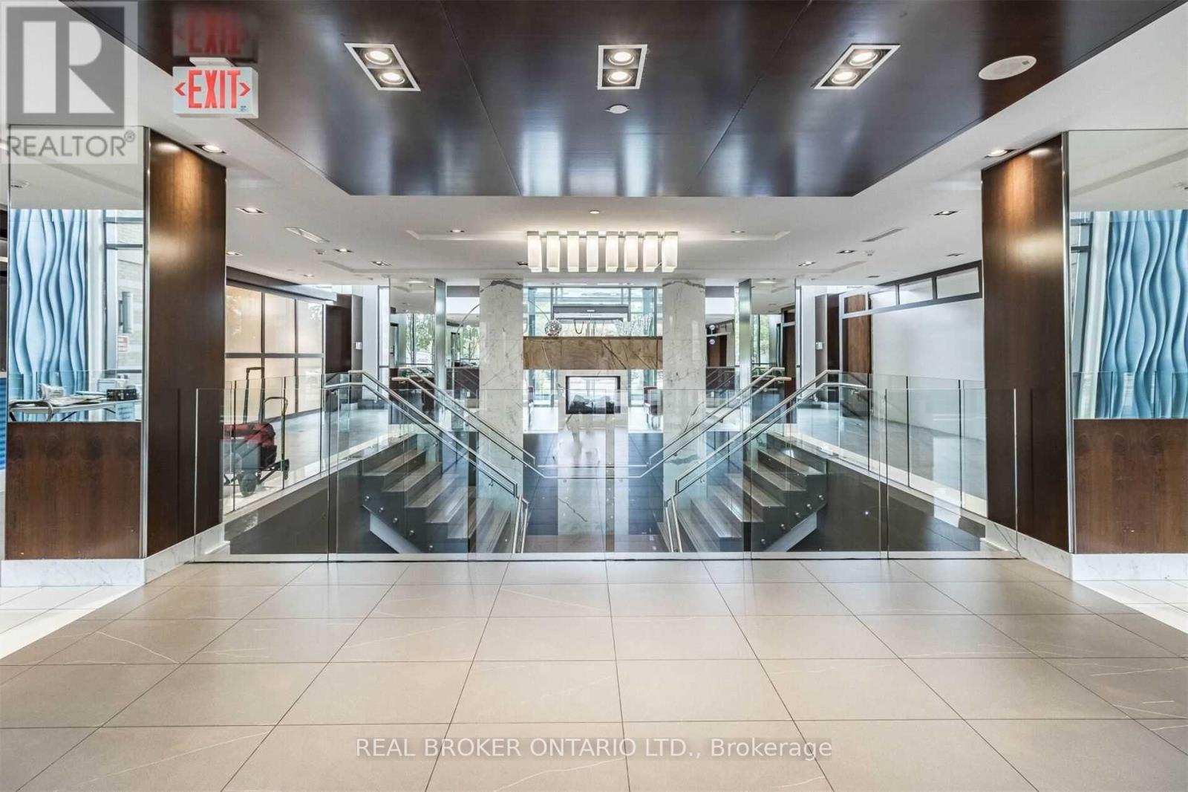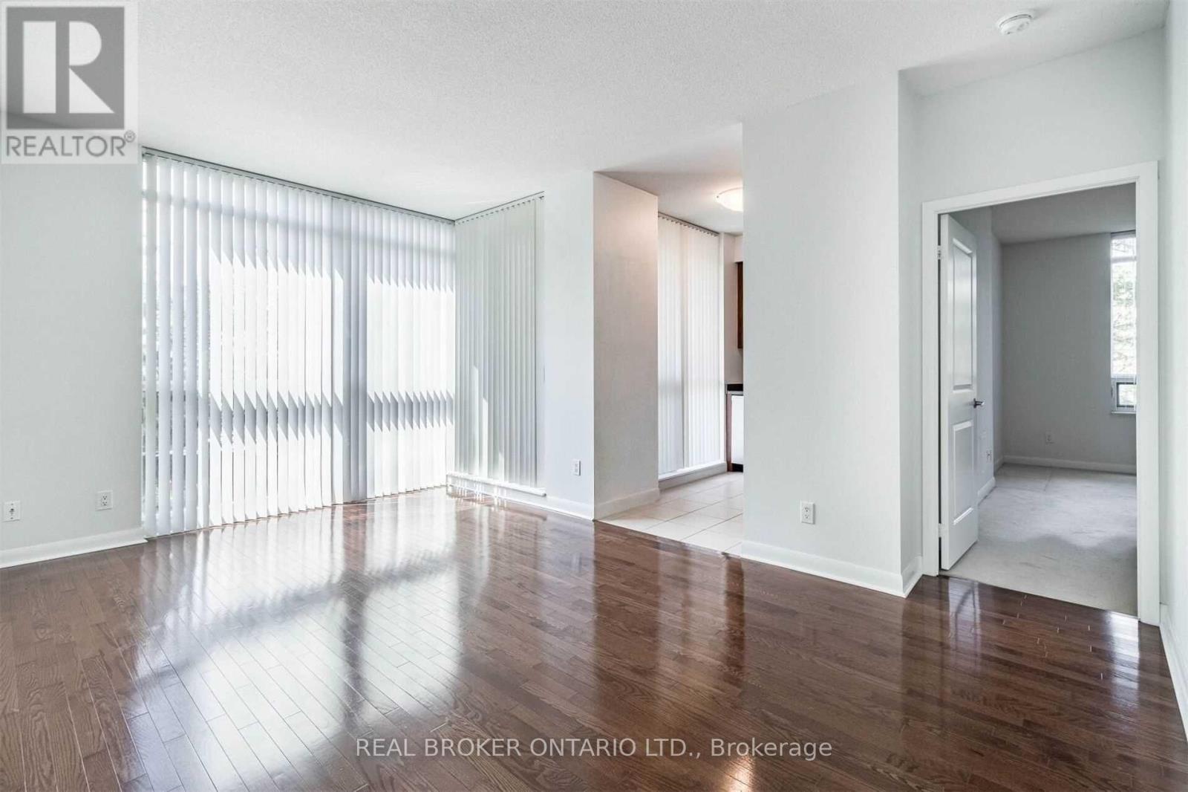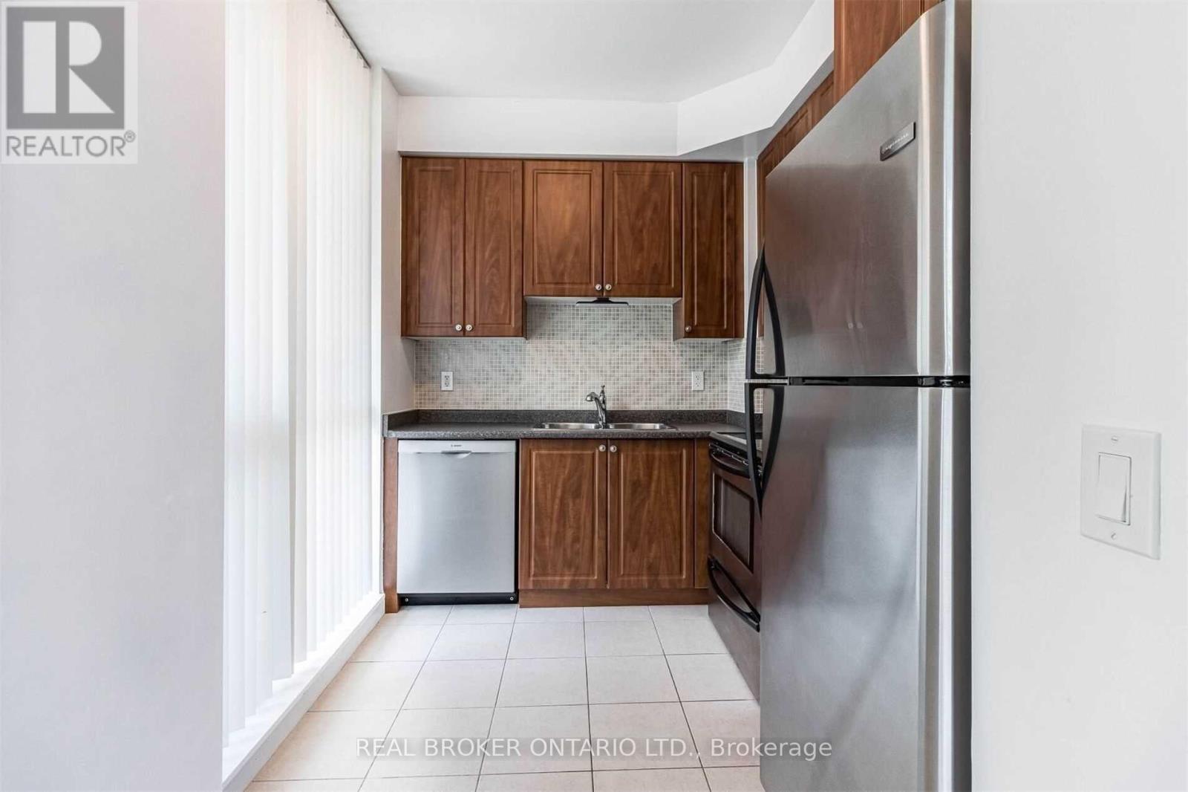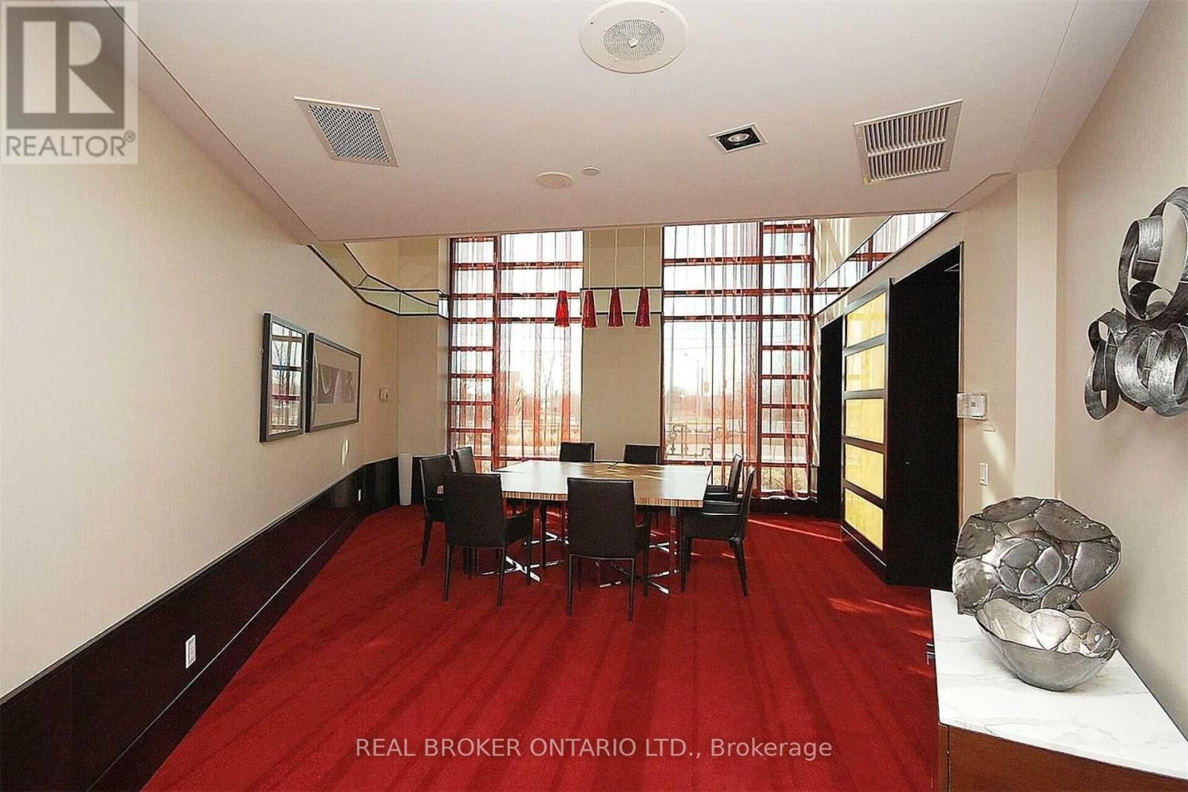2 Bedroom
2 Bathroom
800 - 899 sqft
Central Air Conditioning
Forced Air
$2,600 Monthly
Welcome to Suite 208 at One Sherway! This rarely available 2-bedroom, 2-bathroom unit features a highly desirable split-bedroom layout with over 800 square feet of bright, open-concept living space. Enjoy floor-to-ceiling windows, rich hardwood flooring, and a modern kitchen with stainless steel appliances. The spacious primary bedroom includes a 4-piece ensuite for added comfort. Comes with underground parking and a locker. Exceptional building amenities and an unbeatable location steps to Sherway Gardens, transit at your door, and minutes to parks, schools, downtown, and the airport.Welcome to Suite 208 at One Sherway! This rarely available 2-bedroom, 2-bathroom unit features a highly desirable split-bedroom layout with over 800 square feet of bright, open-concept living space. Enjoy floor-to-ceiling windows, rich hardwood flooring, and a modern kitchen with stainless steel appliances. The spacious primary bedroom includes a 4-piece ensuite for added comfort. Comes with underground parking and a locker. Exceptional building amenities and an unbeatable location steps to Sherway Gardens, transit at your door, and minutes to parks, schools, downtown, and the airport. (id:55499)
Property Details
|
MLS® Number
|
W12200656 |
|
Property Type
|
Single Family |
|
Community Name
|
Islington-City Centre West |
|
Community Features
|
Pet Restrictions |
|
Features
|
Balcony, Carpet Free |
|
Parking Space Total
|
1 |
Building
|
Bathroom Total
|
2 |
|
Bedrooms Above Ground
|
2 |
|
Bedrooms Total
|
2 |
|
Age
|
11 To 15 Years |
|
Amenities
|
Storage - Locker |
|
Appliances
|
Dishwasher, Dryer, Microwave, Stove, Washer, Window Coverings, Refrigerator |
|
Cooling Type
|
Central Air Conditioning |
|
Exterior Finish
|
Brick, Brick Facing |
|
Flooring Type
|
Hardwood, Ceramic |
|
Heating Fuel
|
Natural Gas |
|
Heating Type
|
Forced Air |
|
Size Interior
|
800 - 899 Sqft |
|
Type
|
Apartment |
Parking
Land
Rooms
| Level |
Type |
Length |
Width |
Dimensions |
|
Flat |
Living Room |
5.11 m |
3.84 m |
5.11 m x 3.84 m |
|
Flat |
Kitchen |
3.08 m |
2.33 m |
3.08 m x 2.33 m |
|
Flat |
Bedroom |
3.58 m |
3.54 m |
3.58 m x 3.54 m |
|
Flat |
Bedroom 2 |
3.69 m |
2.9 m |
3.69 m x 2.9 m |
https://www.realtor.ca/real-estate/28425881/208-235-sherway-gardens-road-toronto-islington-city-centre-west-islington-city-centre-west























