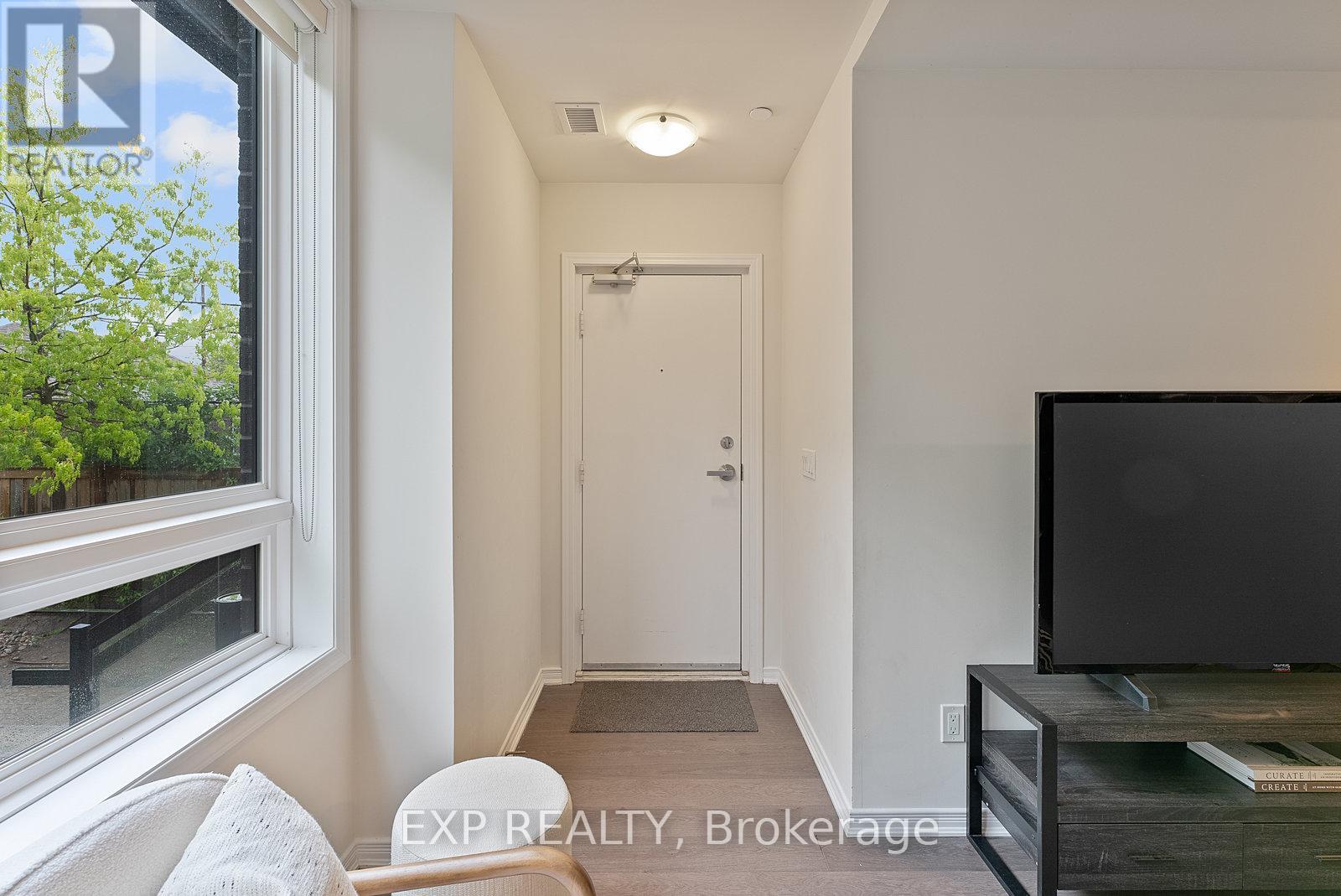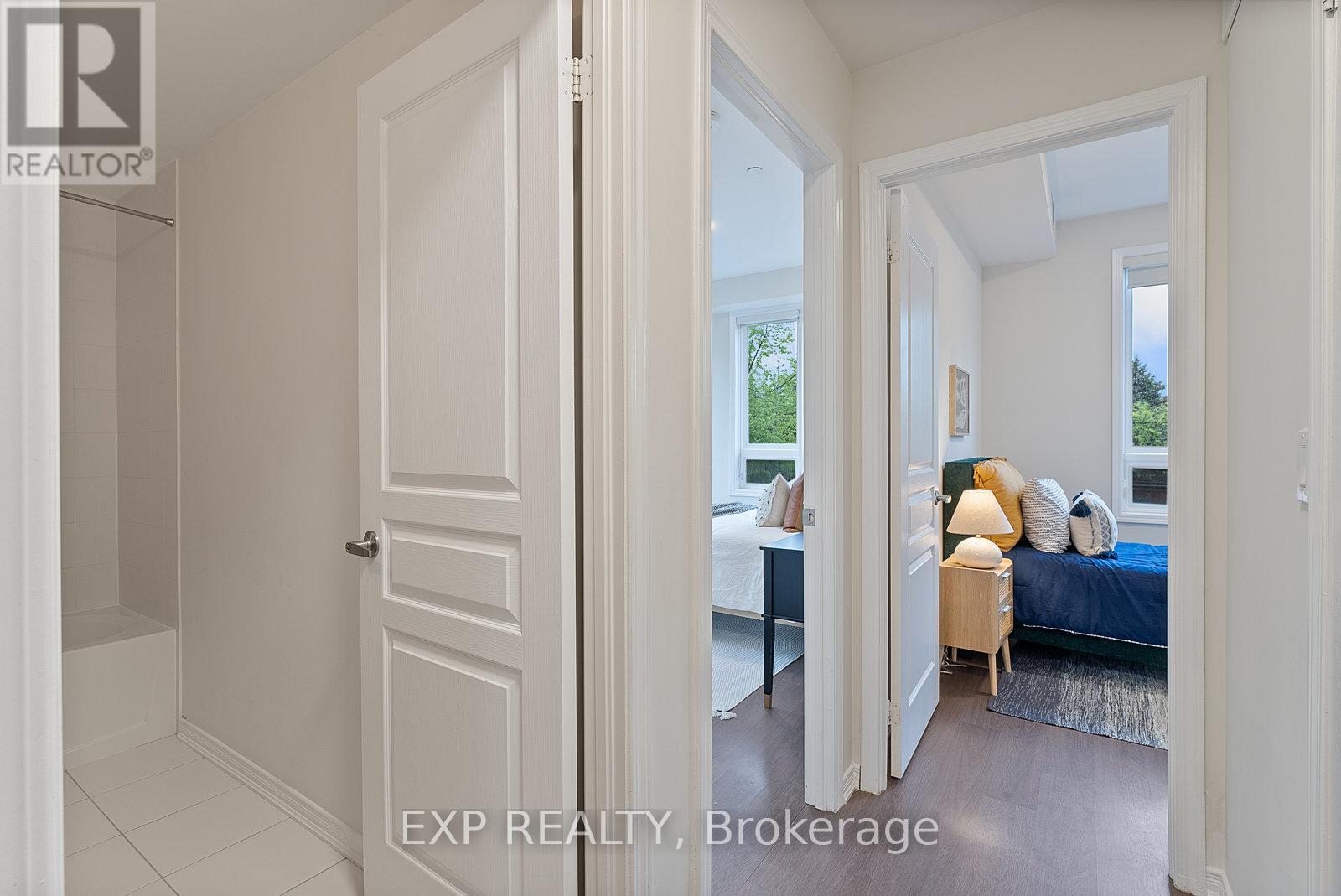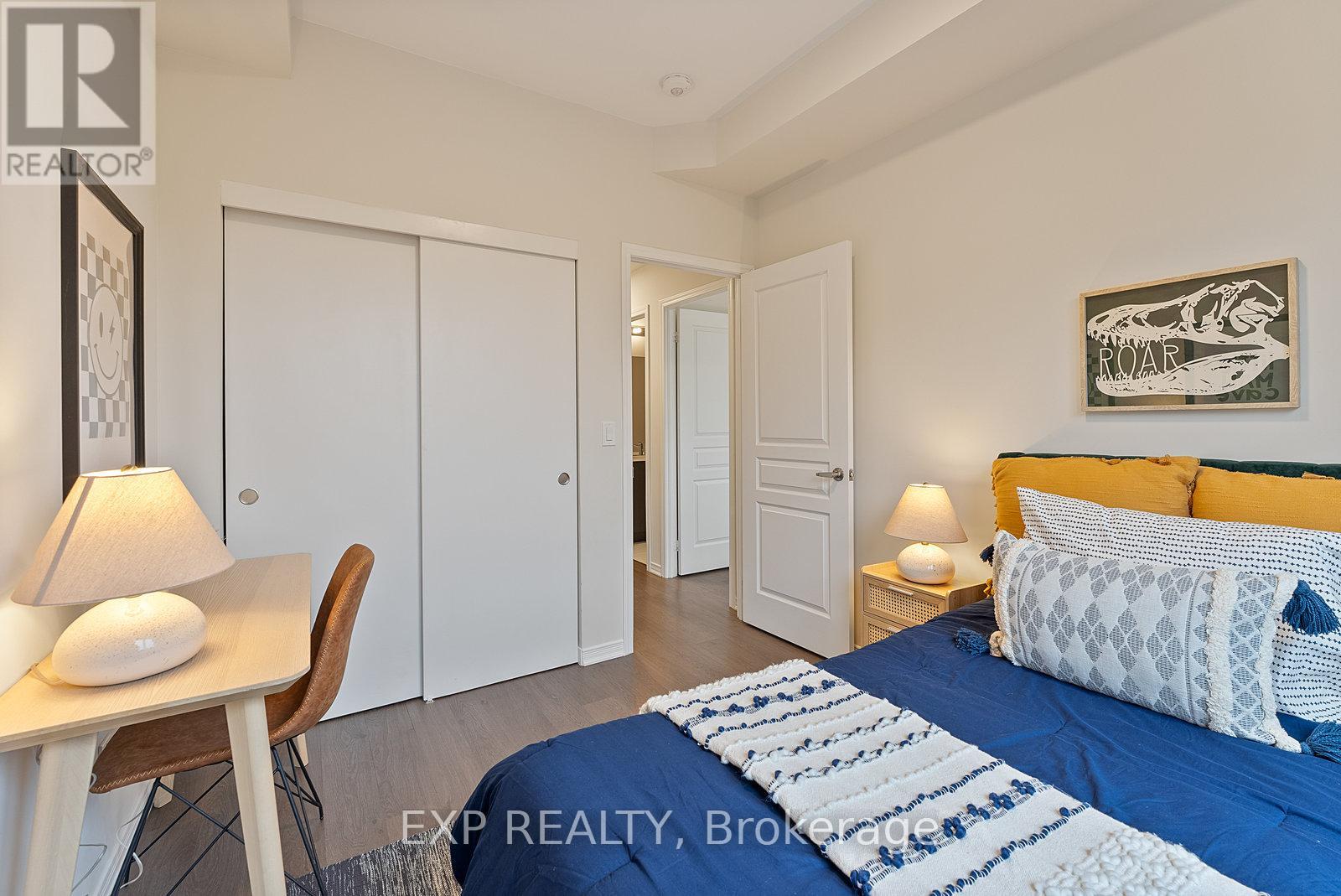208 - 1100 Briar Hill Avenue Toronto (Yorkdale-Glen Park), Ontario M6B 1M7
$675,000Maintenance, Common Area Maintenance, Insurance, Parking
$368.61 Monthly
Maintenance, Common Area Maintenance, Insurance, Parking
$368.61 MonthlyTired of Shoe Box High Rise Condos? Looking For A Neighbourhood Feel at a Condo Price? Look No Further Than Briar Hill Towns! This Lovely Condo Townhouse Offers The Convenience Of Condo Living While Being Situated in a Mature Neighbourhood with a Community Feel and Great School Districts. Once Inside This End Unit Townhome You Will Be Greeted by 770 Sqft of Modern Living Space Featuring and Open Concept Layout Which Flows From The Living, Dining, and Kitchen Spaces. This Townhome Features Two Spacious Bedrooms, with the Primary Having Multiple Windows For Additional Natural Light. The Unit Also Has It's Own Private Patio Space and YES BBQ's Are Permitted! Located a Short 15 Min Walk To TTC Subway Line One, Steps From Schools, Transit, and More! You Will Love Living In This Beautiful Townhome and Amazing Community! (id:55499)
Property Details
| MLS® Number | W12169042 |
| Property Type | Single Family |
| Community Name | Yorkdale-Glen Park |
| Community Features | Pet Restrictions |
| Features | Carpet Free, In Suite Laundry |
| Parking Space Total | 1 |
| Structure | Patio(s) |
Building
| Bathroom Total | 1 |
| Bedrooms Above Ground | 2 |
| Bedrooms Total | 2 |
| Amenities | Storage - Locker |
| Appliances | Dryer, Microwave, Range, Washer, Refrigerator |
| Cooling Type | Central Air Conditioning |
| Exterior Finish | Brick, Stucco |
| Flooring Type | Laminate |
| Heating Fuel | Natural Gas |
| Heating Type | Forced Air |
| Size Interior | 700 - 799 Sqft |
| Type | Row / Townhouse |
Parking
| Underground | |
| Garage |
Land
| Acreage | No |
Rooms
| Level | Type | Length | Width | Dimensions |
|---|---|---|---|---|
| Main Level | Kitchen | 7.21 m | 3.35 m | 7.21 m x 3.35 m |
| Main Level | Living Room | 7.21 m | 3.35 m | 7.21 m x 3.35 m |
| Main Level | Dining Room | 7.21 m | 3.35 m | 7.21 m x 3.35 m |
| Main Level | Primary Bedroom | 3.66 m | 3.25 m | 3.66 m x 3.25 m |
| Main Level | Bedroom 2 | 3.05 m | 2.69 m | 3.05 m x 2.69 m |
Interested?
Contact us for more information




























