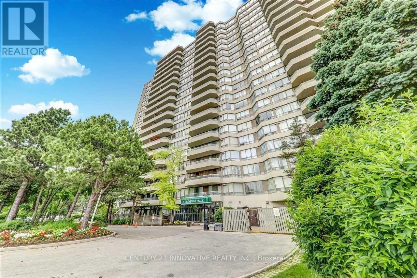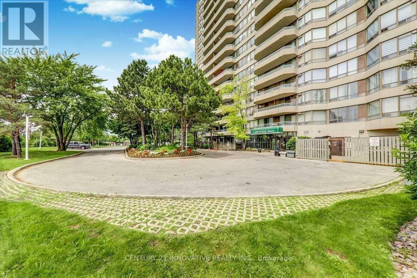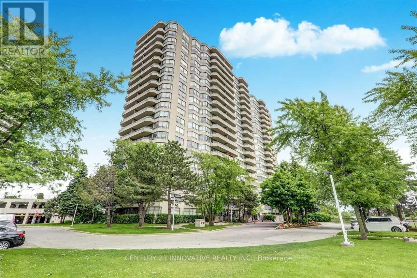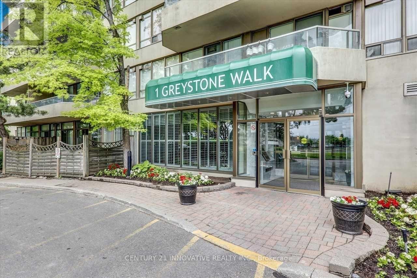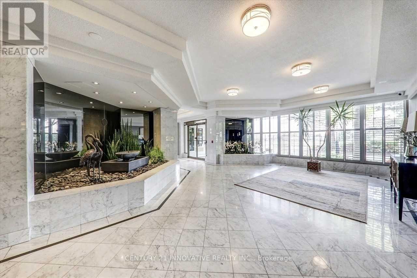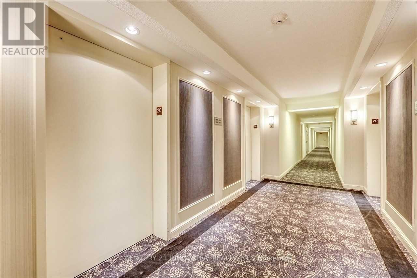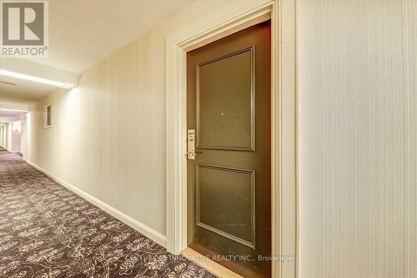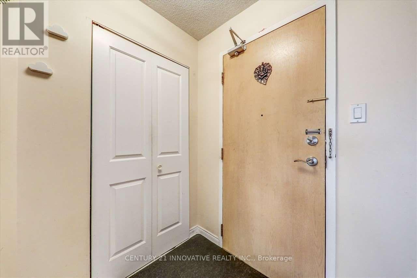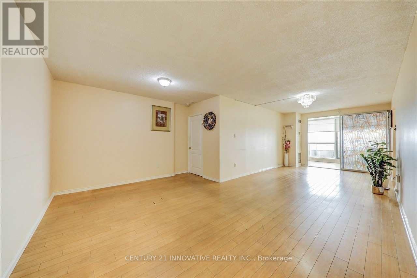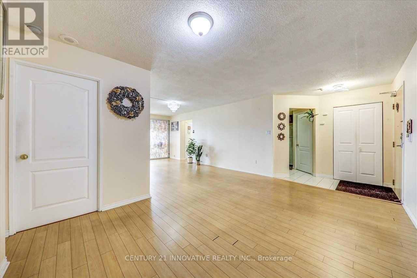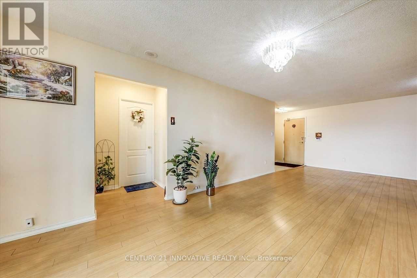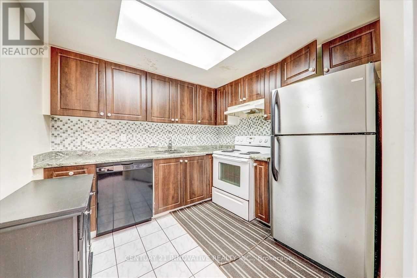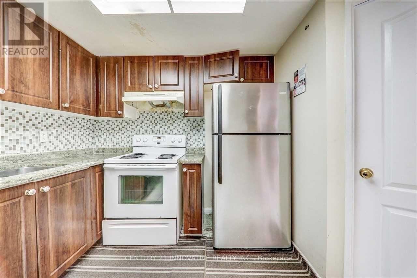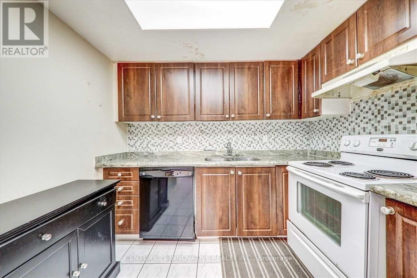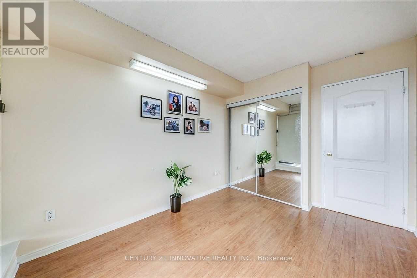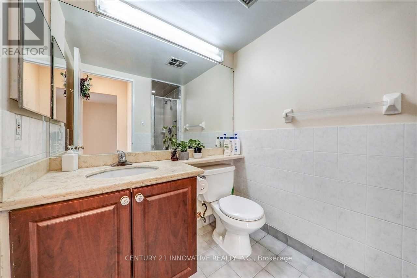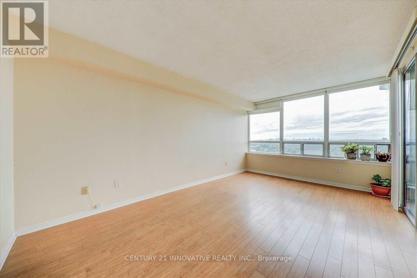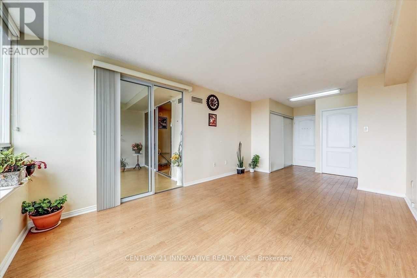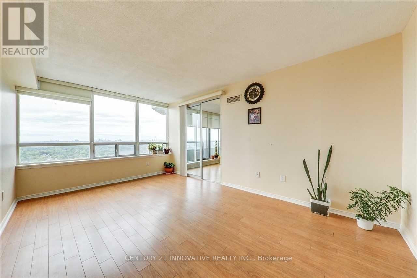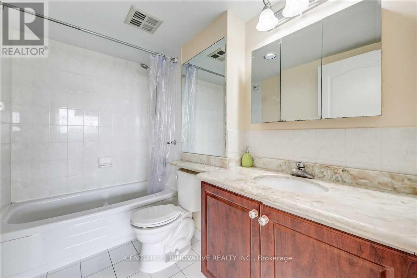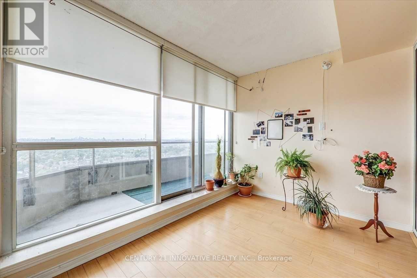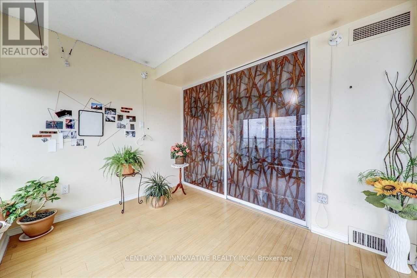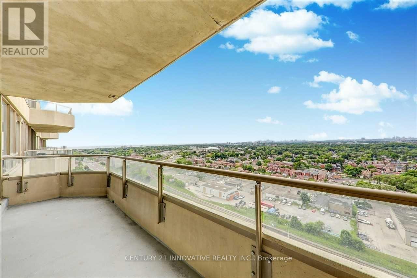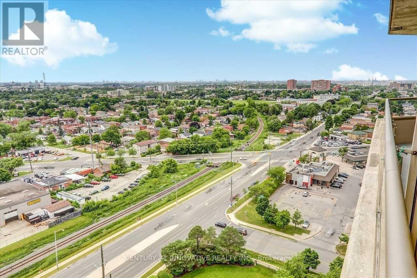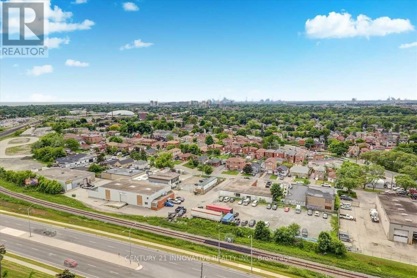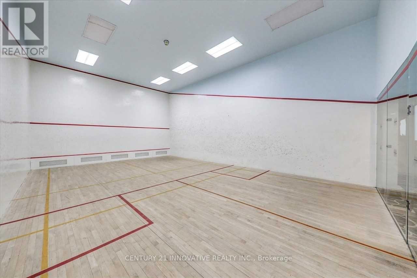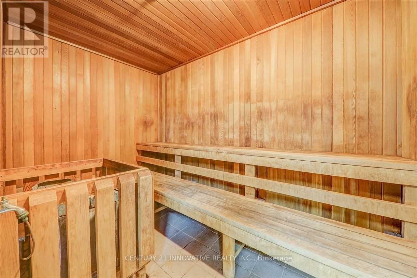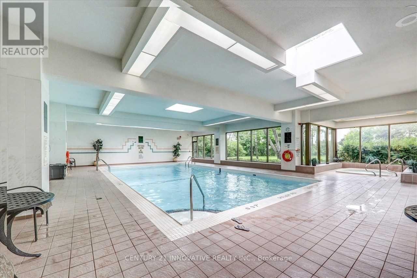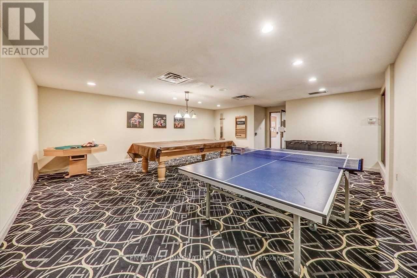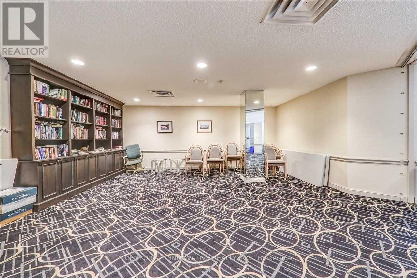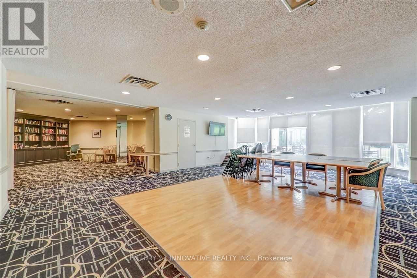3 Bedroom
2 Bathroom
1000 - 1199 sqft
Multi-Level
Indoor Pool
Central Air Conditioning
Forced Air
Landscaped
$2,800 Monthly
Panoramic & Unobstructed View Overlooking The City, Cn Tower & The Lake! This Tridel Built Condo Has 24 Hrs Gate Security And Amenities Incl. Indoor And Outdoor Pool, Guest Suites, Gym, Sauna, Rooftop Garden, Dog Yard, Tennis Court, Squash Court, Party Rm, Ample Visitor Parking. This Unit Is Featuring Open Concept Living/Dining, Laminate Flooring, Master Bdrm W/2 Large Mirrored Closets & Ensuite W/R, Ensuite Laundry, Large Balcony + Solarium. (id:55499)
Property Details
|
MLS® Number
|
E12193282 |
|
Property Type
|
Single Family |
|
Community Name
|
Kennedy Park |
|
Amenities Near By
|
Hospital, Park, Public Transit, Schools |
|
Community Features
|
Pet Restrictions |
|
Features
|
Balcony, Carpet Free |
|
Parking Space Total
|
1 |
|
Pool Type
|
Indoor Pool |
|
Structure
|
Tennis Court |
Building
|
Bathroom Total
|
2 |
|
Bedrooms Above Ground
|
2 |
|
Bedrooms Below Ground
|
1 |
|
Bedrooms Total
|
3 |
|
Amenities
|
Recreation Centre, Exercise Centre, Visitor Parking |
|
Appliances
|
Dishwasher, Dryer, Stove, Washer, Refrigerator |
|
Architectural Style
|
Multi-level |
|
Cooling Type
|
Central Air Conditioning |
|
Exterior Finish
|
Brick, Concrete |
|
Flooring Type
|
Laminate, Ceramic |
|
Heating Fuel
|
Natural Gas |
|
Heating Type
|
Forced Air |
|
Size Interior
|
1000 - 1199 Sqft |
|
Type
|
Apartment |
Parking
Land
|
Acreage
|
No |
|
Land Amenities
|
Hospital, Park, Public Transit, Schools |
|
Landscape Features
|
Landscaped |
Rooms
| Level |
Type |
Length |
Width |
Dimensions |
|
Flat |
Living Room |
4.7 m |
3.05 m |
4.7 m x 3.05 m |
|
Flat |
Dining Room |
4.7 m |
3.05 m |
4.7 m x 3.05 m |
|
Flat |
Kitchen |
2.82 m |
2.72 m |
2.82 m x 2.72 m |
|
Flat |
Primary Bedroom |
5.85 m |
3.35 m |
5.85 m x 3.35 m |
|
Flat |
Bedroom 2 |
3.61 m |
2.27 m |
3.61 m x 2.27 m |
|
Flat |
Den |
3.15 m |
2.31 m |
3.15 m x 2.31 m |
https://www.realtor.ca/real-estate/28410018/2079-1-greystone-walk-drive-toronto-kennedy-park-kennedy-park

