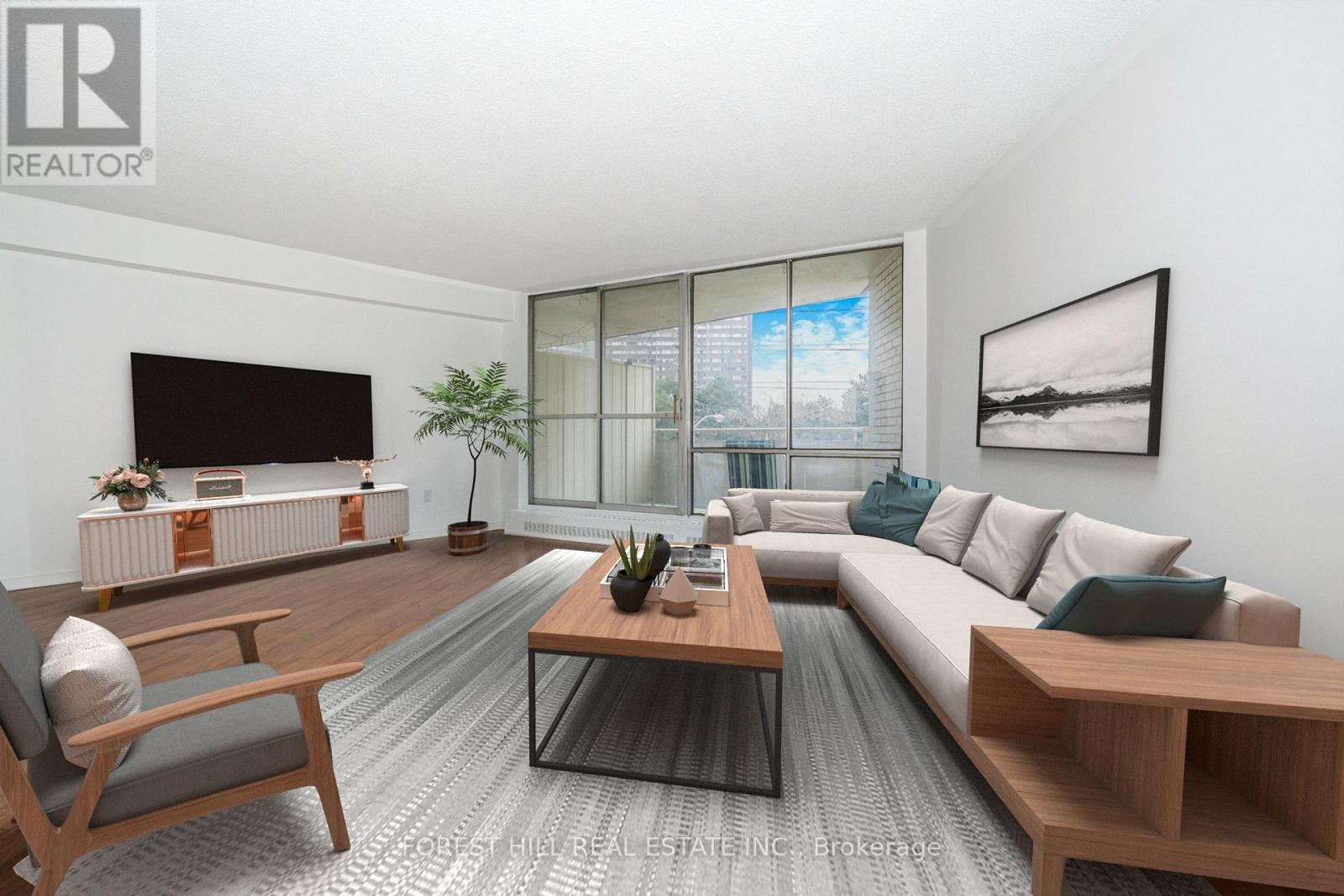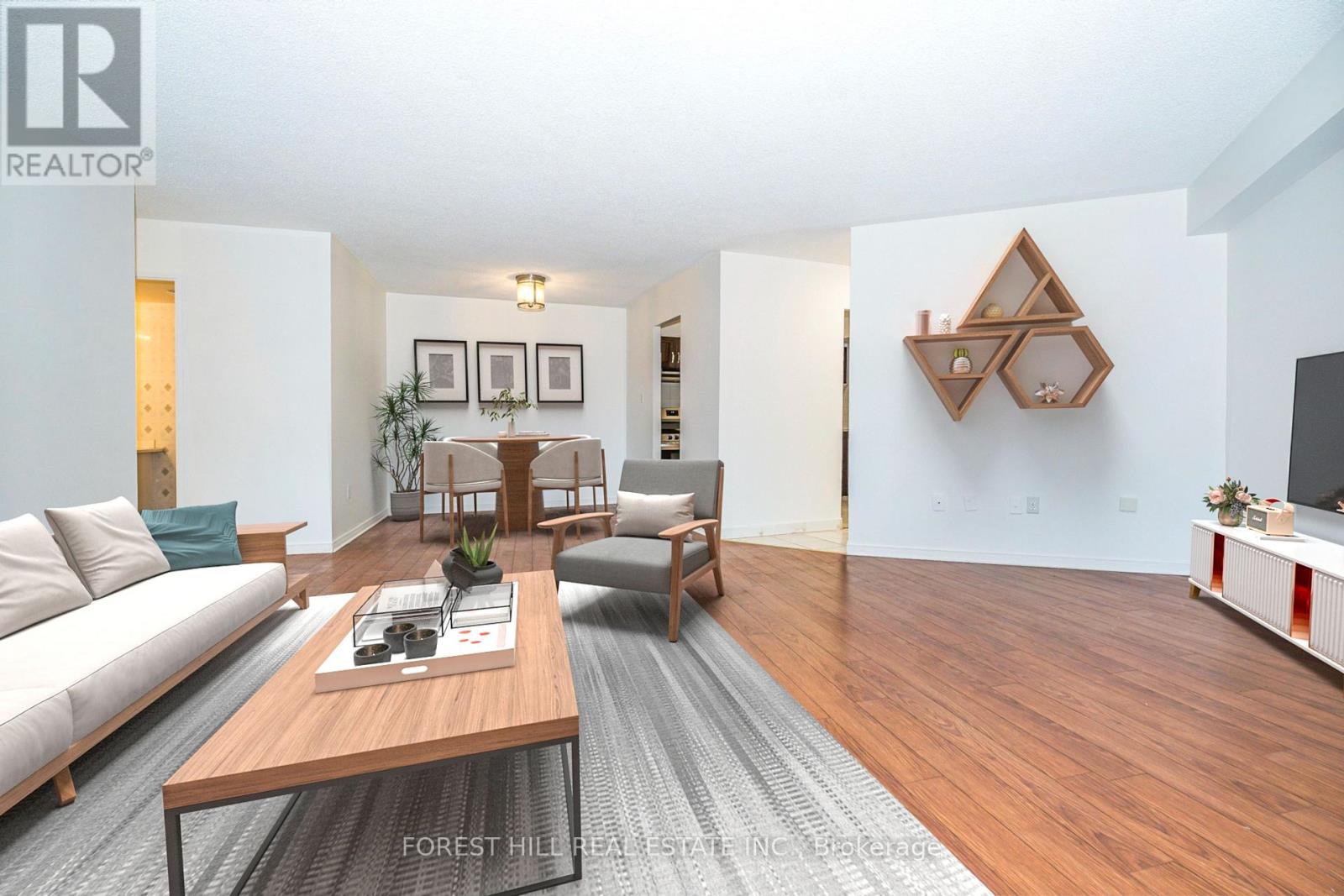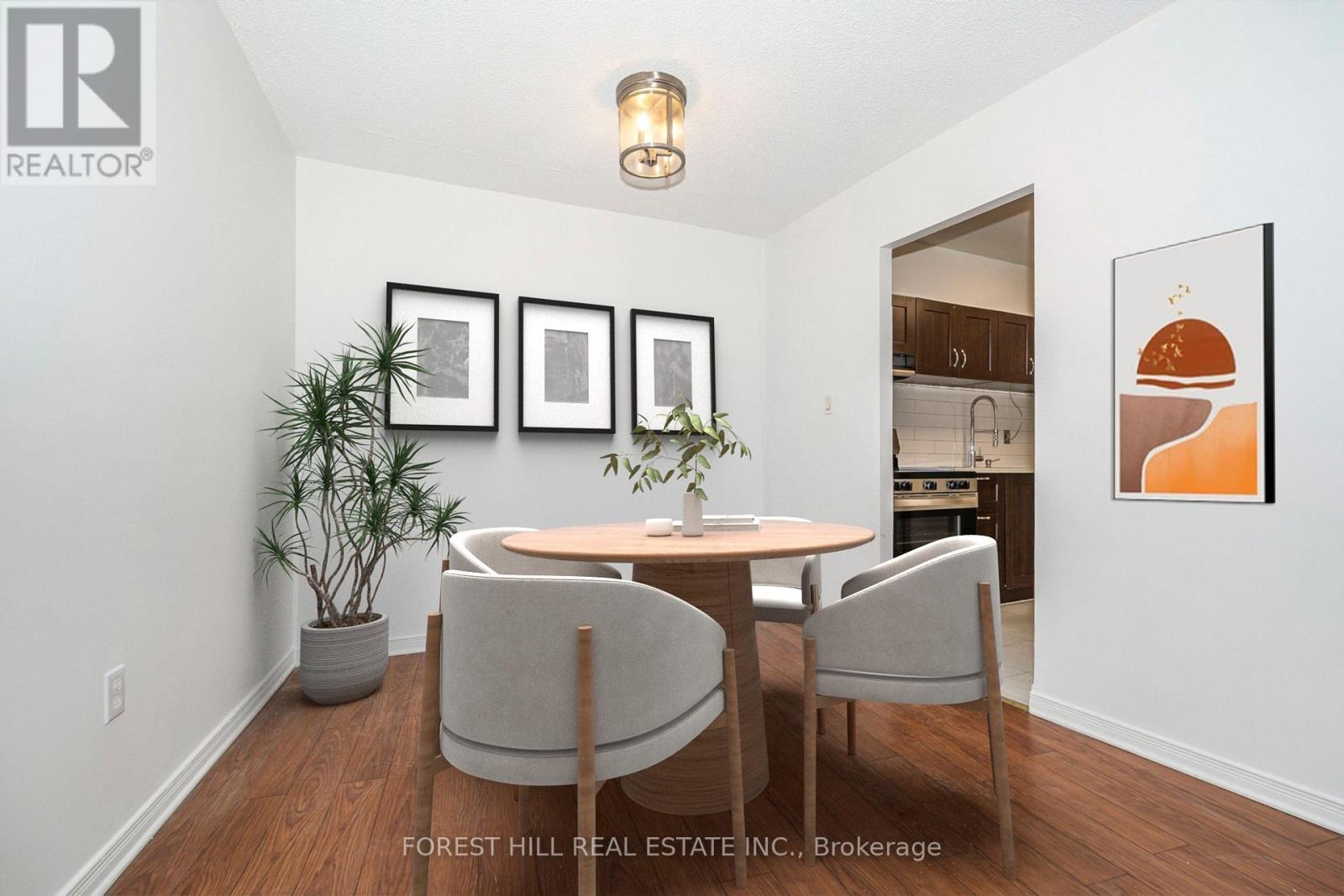207 - 330 Dixon Road Toronto (Kingsview Village-The Westway), Ontario M9R 1S9
3 Bedroom
2 Bathroom
1000 - 1199 sqft
Hot Water Radiator Heat
$475,000Maintenance, Insurance, Water, Parking
$769.97 Monthly
Maintenance, Insurance, Water, Parking
$769.97 MonthlySpacious 3-bedroom, 2-bathroom condo at 330 Dixon Rd, Toronto over 1100 sq.ft of living space! Ideal for families or investors, this bright unit features a functional open layout, generously-sized bedrooms, and modern finishes. Offering incredible value with low maintenance fees and super low property taxes. Conveniently located near schools, parks, shopping, and transit, with quick access to Highways 401, 427, and Gardiner Expressway for easy commuting. Perfect for investors or families looking for their first home! (id:55499)
Property Details
| MLS® Number | W12065805 |
| Property Type | Single Family |
| Community Name | Kingsview Village-The Westway |
| Amenities Near By | Hospital, Park, Place Of Worship, Public Transit, Schools |
| Community Features | Pet Restrictions |
| Features | Elevator, Balcony, In Suite Laundry |
| Parking Space Total | 1 |
Building
| Bathroom Total | 2 |
| Bedrooms Above Ground | 3 |
| Bedrooms Total | 3 |
| Age | 31 To 50 Years |
| Appliances | Dryer, Stove, Washer, Refrigerator |
| Exterior Finish | Concrete, Brick |
| Fire Protection | Security Guard, Security System, Smoke Detectors |
| Half Bath Total | 1 |
| Heating Fuel | Natural Gas |
| Heating Type | Hot Water Radiator Heat |
| Size Interior | 1000 - 1199 Sqft |
| Type | Apartment |
Parking
| Underground | |
| Garage |
Land
| Acreage | No |
| Land Amenities | Hospital, Park, Place Of Worship, Public Transit, Schools |
Rooms
| Level | Type | Length | Width | Dimensions |
|---|---|---|---|---|
| Main Level | Primary Bedroom | 14.99 m | 11.98 m | 14.99 m x 11.98 m |
| Main Level | Bedroom 2 | 10.99 m | 10.99 m | 10.99 m x 10.99 m |
| Main Level | Bedroom 3 | 10.99 m | 9.97 m | 10.99 m x 9.97 m |
| Main Level | Family Room | 19.09 m | 18.04 m | 19.09 m x 18.04 m |
| Main Level | Kitchen | 9.97 m | 9.97 m | 9.97 m x 9.97 m |
| Main Level | Dining Room | 12.14 m | 9.06 m | 12.14 m x 9.06 m |
| Main Level | Laundry Room | 6.99 m | 5.97 m | 6.99 m x 5.97 m |
Interested?
Contact us for more information























