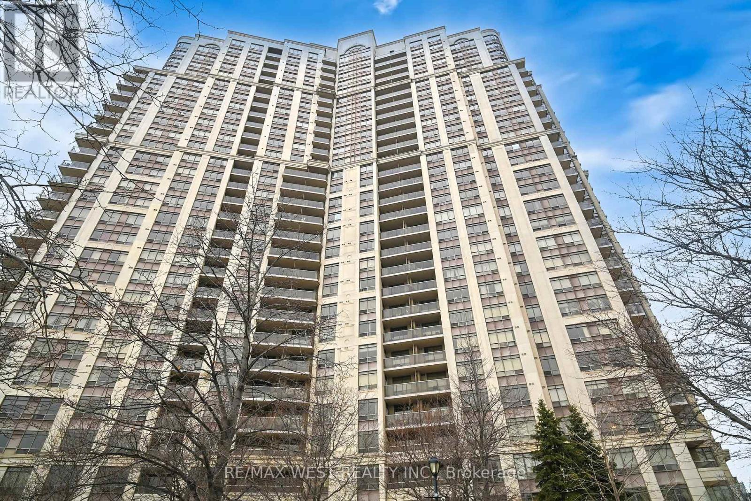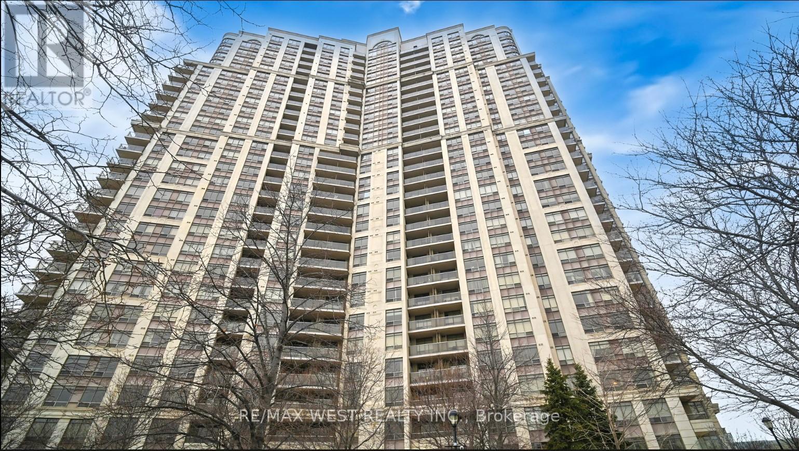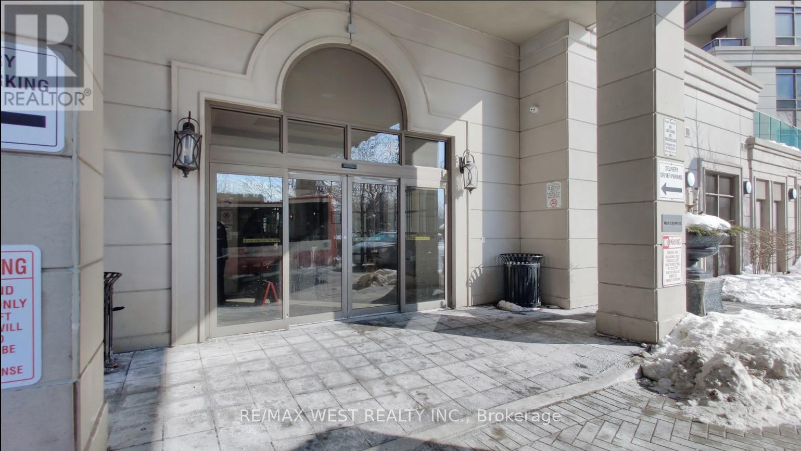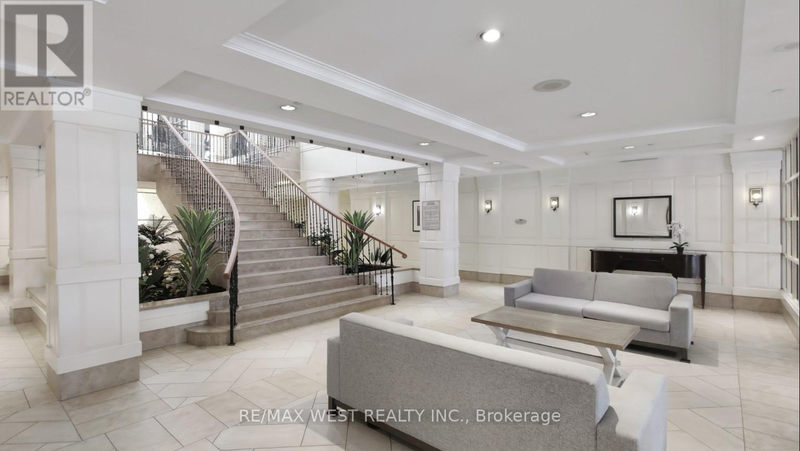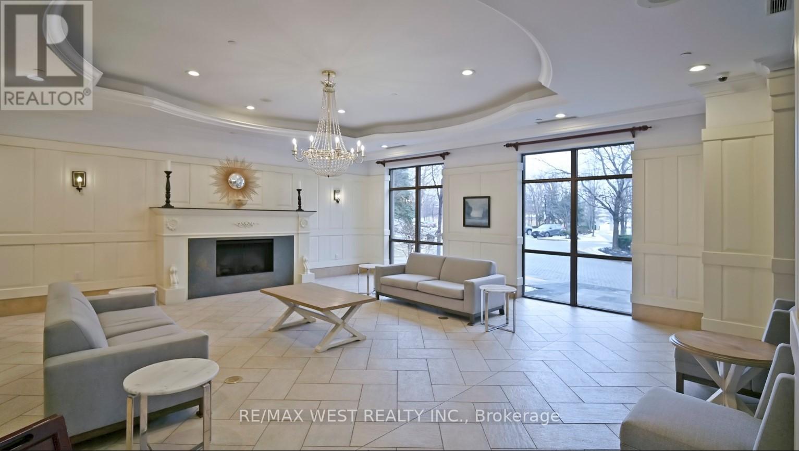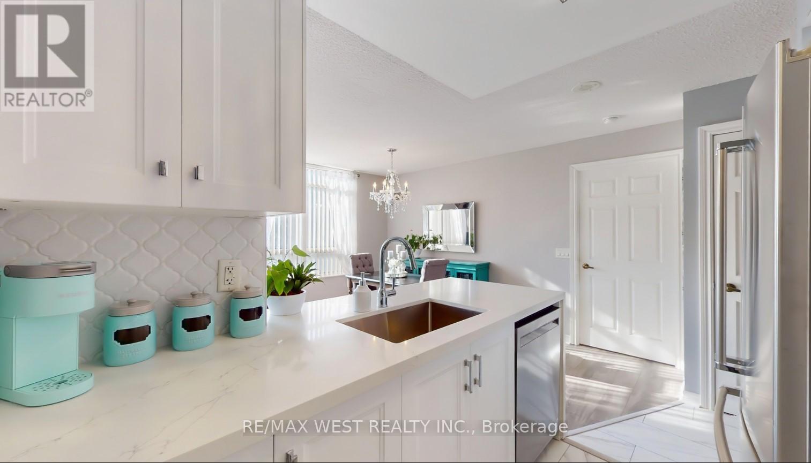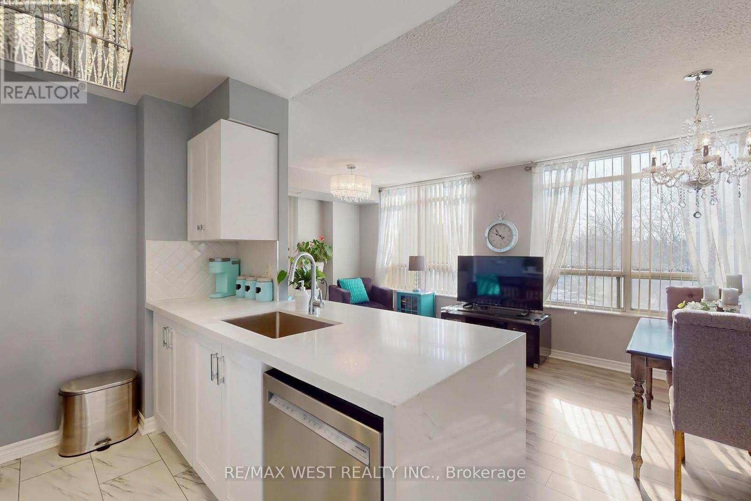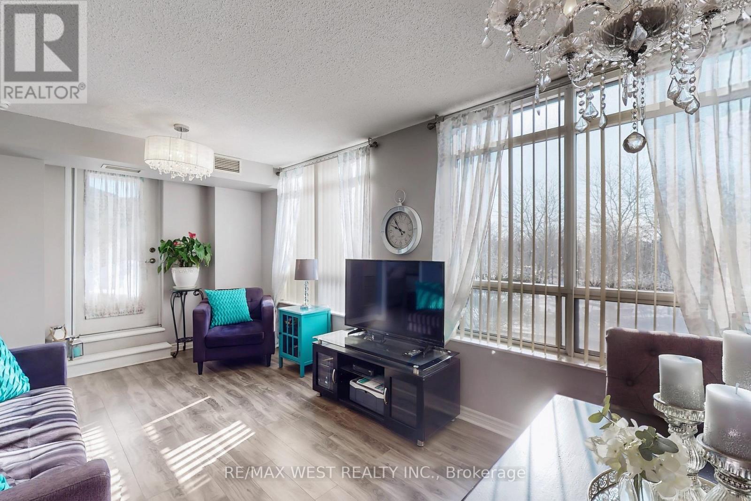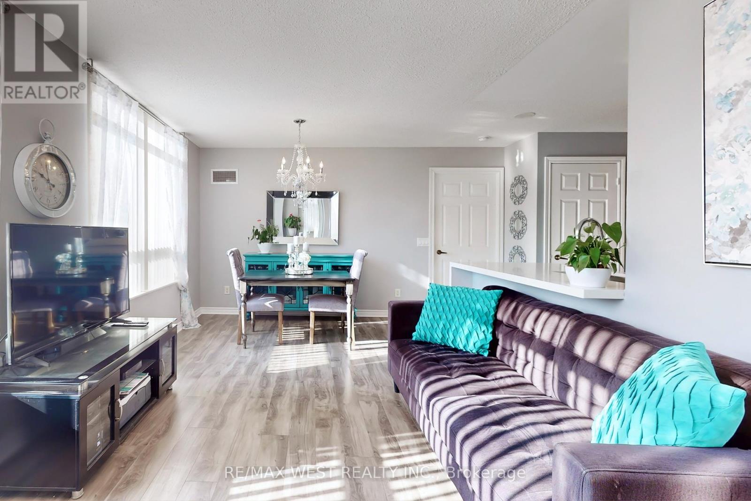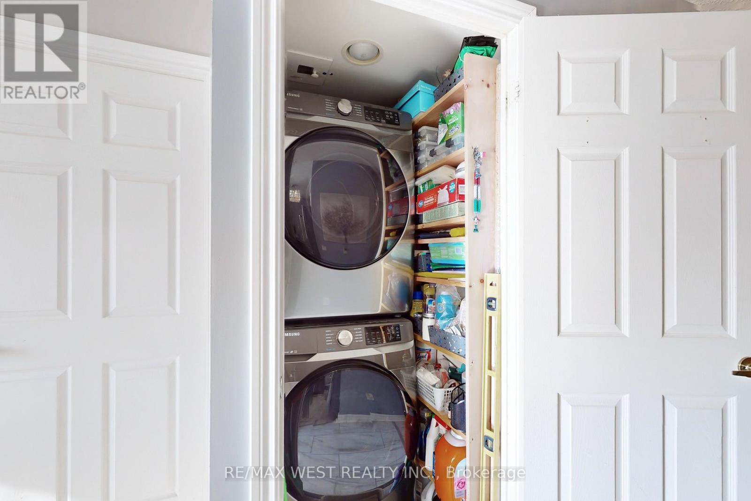206a - 710 Humberwood Boulevard Toronto (West Humber-Clairville), Ontario M9W 7J5
$609,000Maintenance, Heat, Common Area Maintenance, Insurance, Parking, Water
$539.85 Monthly
Maintenance, Heat, Common Area Maintenance, Insurance, Parking, Water
$539.85 Monthly**** Beautiful Freshly Renovated (2025) 2- Bedroom Condo With RARE 2 CAR PARKING And A HUGE PRIVATE TERRACE Off The Living Room Ideal For Entertaining Or Just Sun Bathing With Breathtaking Views! **** Newly & Freshly Painted (2025) And Well- Maintained, This Unit Comes With 1 Spacious Locker For Your Convenience.**** A Bright And Spacious Open-Concept Living and Dining Area ! **** Steps To TTC Bus Stop, Minutes to Hwy 427, 401 & Pearson Airport, Woodbine Mall, Woodbine Casino, Humber College, Humber Hospital, Trails & More! **** Indoor Pool & Gym, 24-Hr Concierge & Security, Sauna & Exercise Room, Grand Party Room & Guest Suites, Tennis Court & Ample Visitor Parking. **** Absolutely Beautiful **** (id:55499)
Property Details
| MLS® Number | W11978035 |
| Property Type | Single Family |
| Community Name | West Humber-Clairville |
| Community Features | Pet Restrictions |
| Parking Space Total | 2 |
| Pool Type | Indoor Pool |
| Structure | Tennis Court |
Building
| Bathroom Total | 1 |
| Bedrooms Above Ground | 2 |
| Bedrooms Total | 2 |
| Amenities | Exercise Centre, Party Room, Visitor Parking, Storage - Locker, Security/concierge |
| Appliances | Dryer, Microwave, Stove, Window Coverings, Refrigerator |
| Cooling Type | Central Air Conditioning |
| Exterior Finish | Concrete |
| Flooring Type | Laminate, Porcelain Tile |
| Heating Fuel | Natural Gas |
| Heating Type | Forced Air |
| Size Interior | 800 - 899 Sqft |
| Type | Apartment |
Parking
| Underground | |
| Garage |
Land
| Acreage | No |
Rooms
| Level | Type | Length | Width | Dimensions |
|---|---|---|---|---|
| Main Level | Living Room | 5.8 m | 3.1 m | 5.8 m x 3.1 m |
| Main Level | Dining Room | 5.8 m | 3.1 m | 5.8 m x 3.1 m |
| Main Level | Kitchen | 3.65 m | 3.25 m | 3.65 m x 3.25 m |
| Main Level | Primary Bedroom | 4 m | 2.75 m | 4 m x 2.75 m |
| Main Level | Bedroom 2 | 3.7 m | 2.75 m | 3.7 m x 2.75 m |
Interested?
Contact us for more information

