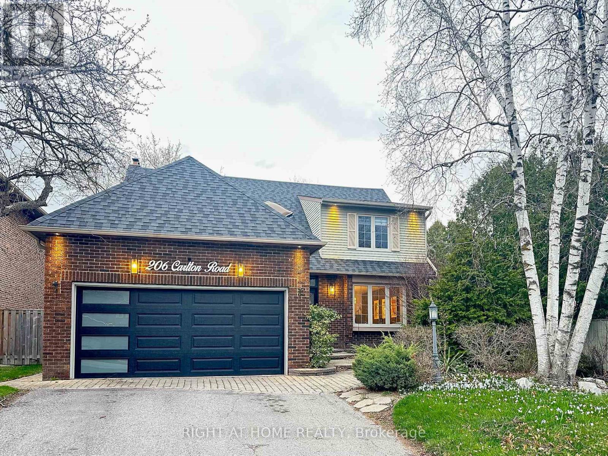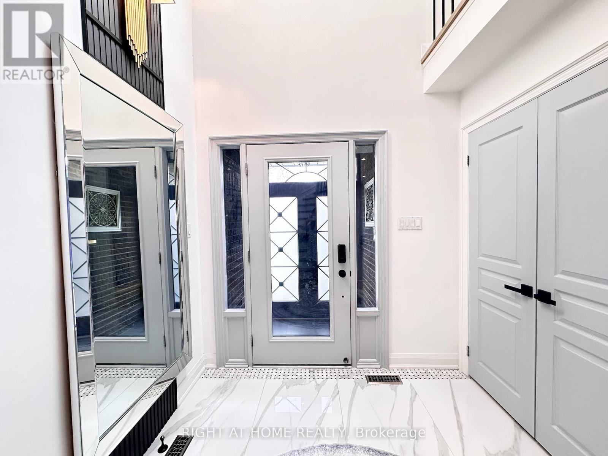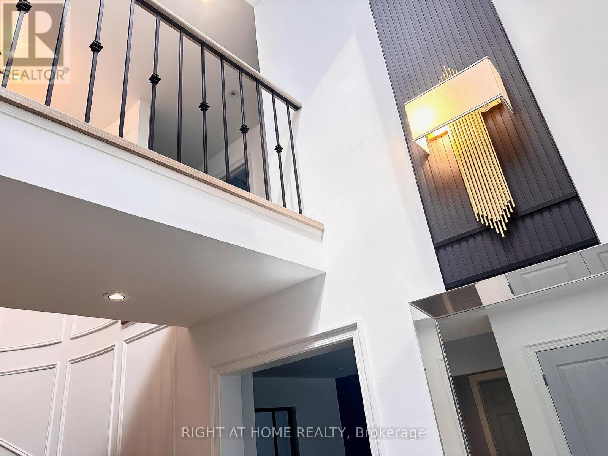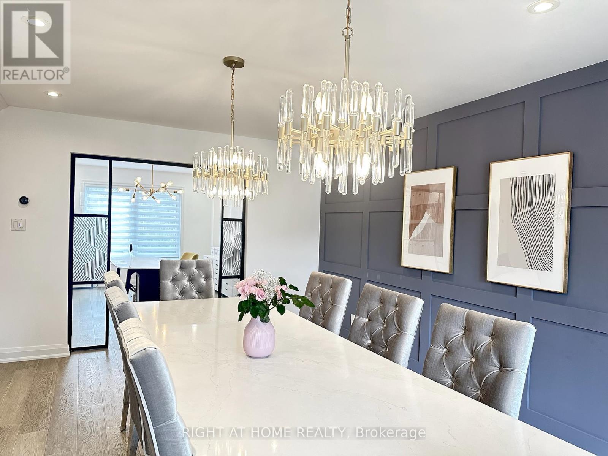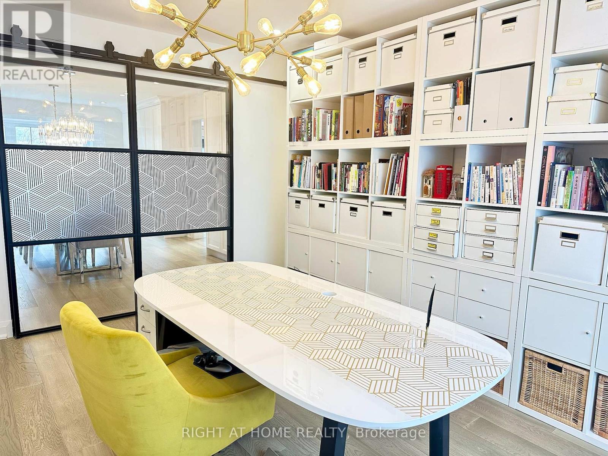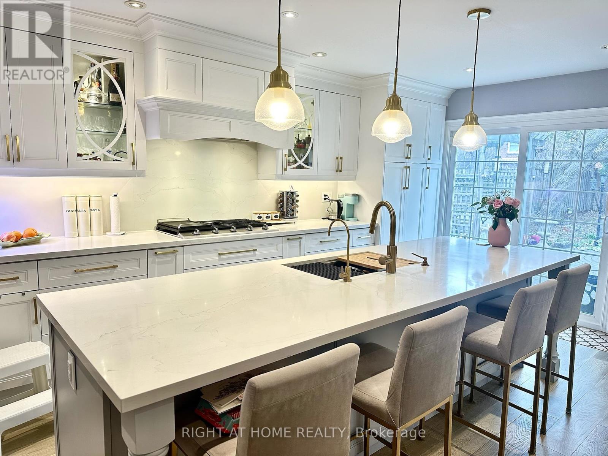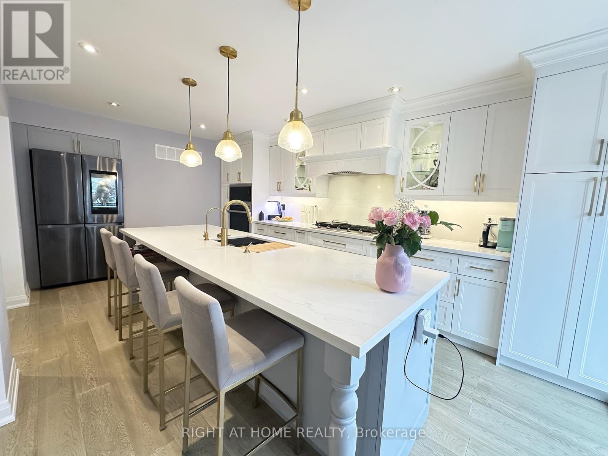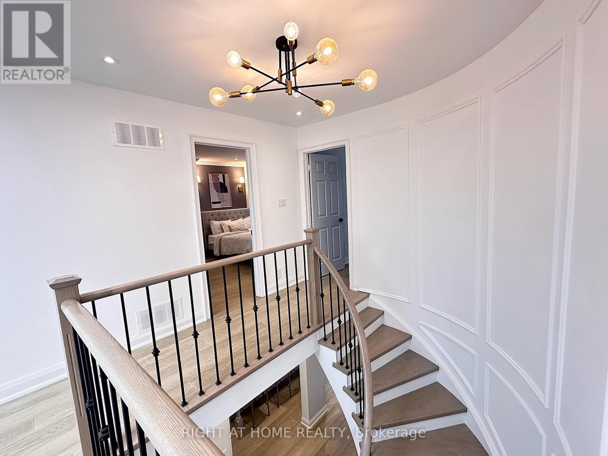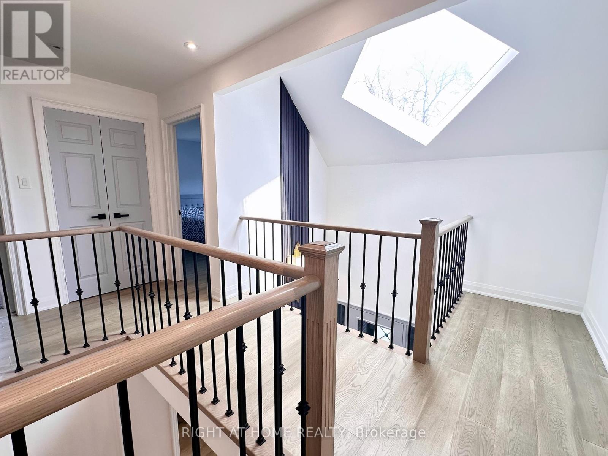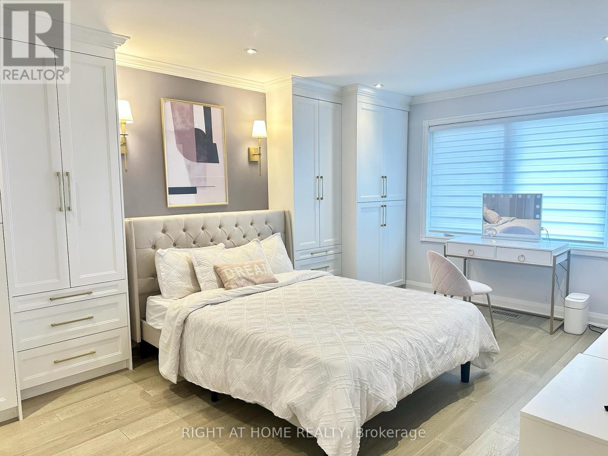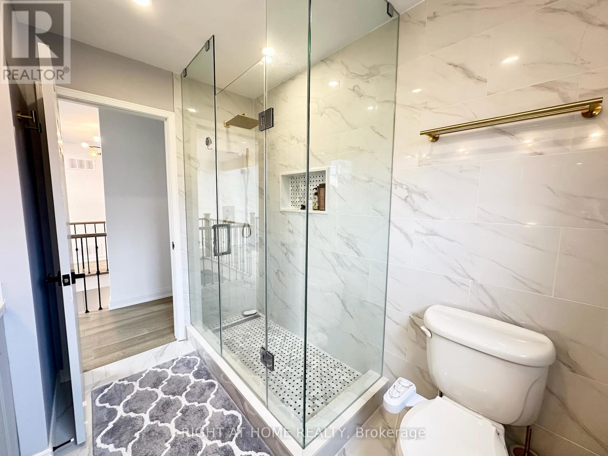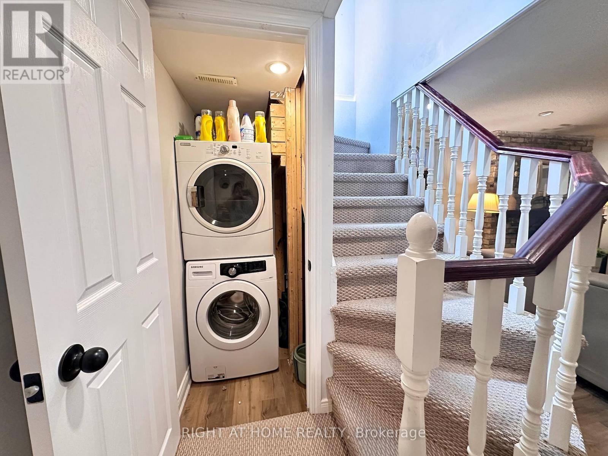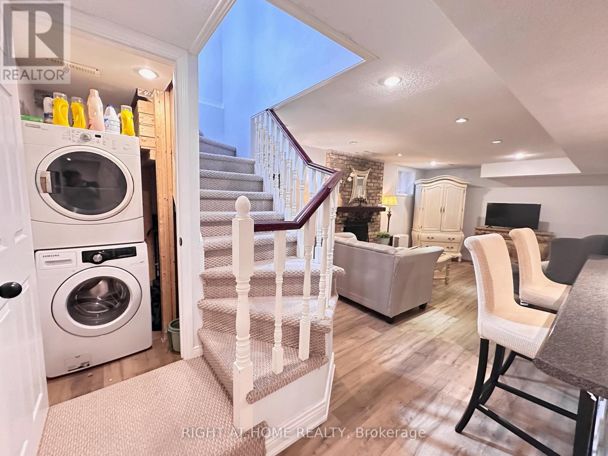7 Bedroom
4 Bathroom
2000 - 2500 sqft
Fireplace
Central Air Conditioning
Forced Air
$2,298,000
Immerse yourself in the prestigious Unionville neighborhood, this bright designer's home offers luxurious living space, surrounded by mature trees and lush lawns. It is beautifully renovated in 2023 and ideal for growing or muti-generational families. Custom built-in shoe cabinets in foyer, exquisite millwork. The gourmet kitchen features a gas counter top range, complemented by a large island and ample cooking space. There is a separate entrance and 2nd laundry for the 3 bedroom basement apartment. Income potential. Top-rated schools, close to trails, Toogood Pond and Unionville Main Street. This home offers the perfect balance of tranquility and convenience. Your buyer will not be disappointed. (id:55499)
Property Details
|
MLS® Number
|
N12107027 |
|
Property Type
|
Single Family |
|
Community Name
|
Unionville |
|
Features
|
Carpet Free, In-law Suite |
|
Parking Space Total
|
6 |
Building
|
Bathroom Total
|
4 |
|
Bedrooms Above Ground
|
4 |
|
Bedrooms Below Ground
|
3 |
|
Bedrooms Total
|
7 |
|
Appliances
|
Range, Dishwasher, Dryer, Garage Door Opener, Washer, Window Coverings, Refrigerator |
|
Basement Features
|
Apartment In Basement, Separate Entrance |
|
Basement Type
|
N/a |
|
Construction Style Attachment
|
Detached |
|
Cooling Type
|
Central Air Conditioning |
|
Exterior Finish
|
Brick |
|
Fireplace Present
|
Yes |
|
Foundation Type
|
Concrete |
|
Half Bath Total
|
1 |
|
Heating Fuel
|
Natural Gas |
|
Heating Type
|
Forced Air |
|
Stories Total
|
2 |
|
Size Interior
|
2000 - 2500 Sqft |
|
Type
|
House |
|
Utility Water
|
Municipal Water |
Parking
Land
|
Acreage
|
No |
|
Sewer
|
Sanitary Sewer |
|
Size Depth
|
133 Ft |
|
Size Frontage
|
50 Ft |
|
Size Irregular
|
50 X 133 Ft |
|
Size Total Text
|
50 X 133 Ft |
Rooms
| Level |
Type |
Length |
Width |
Dimensions |
|
Second Level |
Primary Bedroom |
5.3 m |
3.57 m |
5.3 m x 3.57 m |
|
Second Level |
Bedroom 2 |
3.9 m |
3.4 m |
3.9 m x 3.4 m |
|
Second Level |
Bedroom 3 |
4.2 m |
3.25 m |
4.2 m x 3.25 m |
|
Second Level |
Bedroom 4 |
3.3 m |
3.03 m |
3.3 m x 3.03 m |
|
Basement |
Living Room |
4.85 m |
3.5 m |
4.85 m x 3.5 m |
|
Ground Level |
Dining Room |
6.22 m |
3.93 m |
6.22 m x 3.93 m |
|
Ground Level |
Office |
4.6 m |
3.65 m |
4.6 m x 3.65 m |
|
Ground Level |
Kitchen |
5.78 m |
3.56 m |
5.78 m x 3.56 m |
|
Ground Level |
Family Room |
4.2 m |
3.4 m |
4.2 m x 3.4 m |
https://www.realtor.ca/real-estate/28222099/206-carlton-road-markham-unionville-unionville

