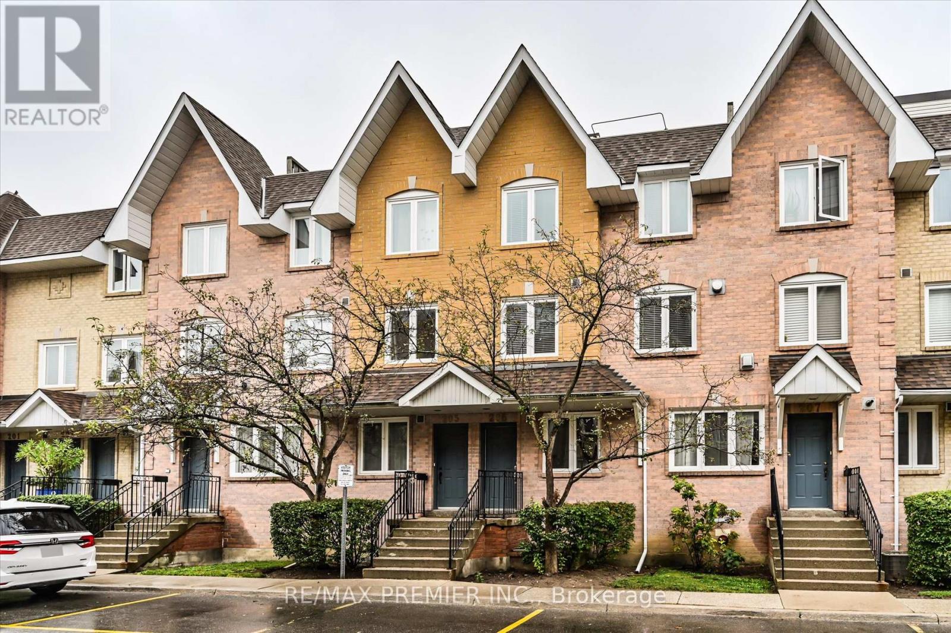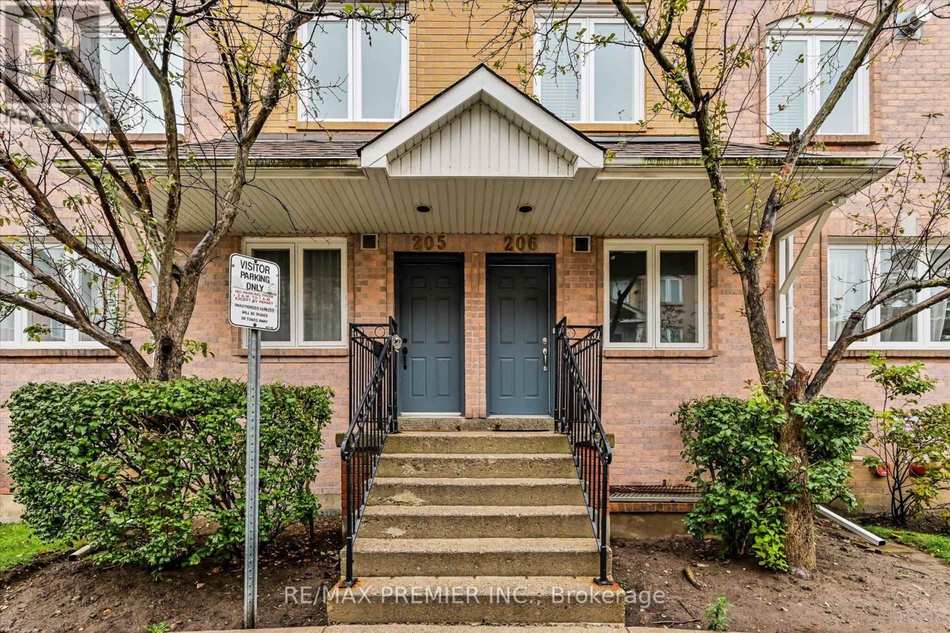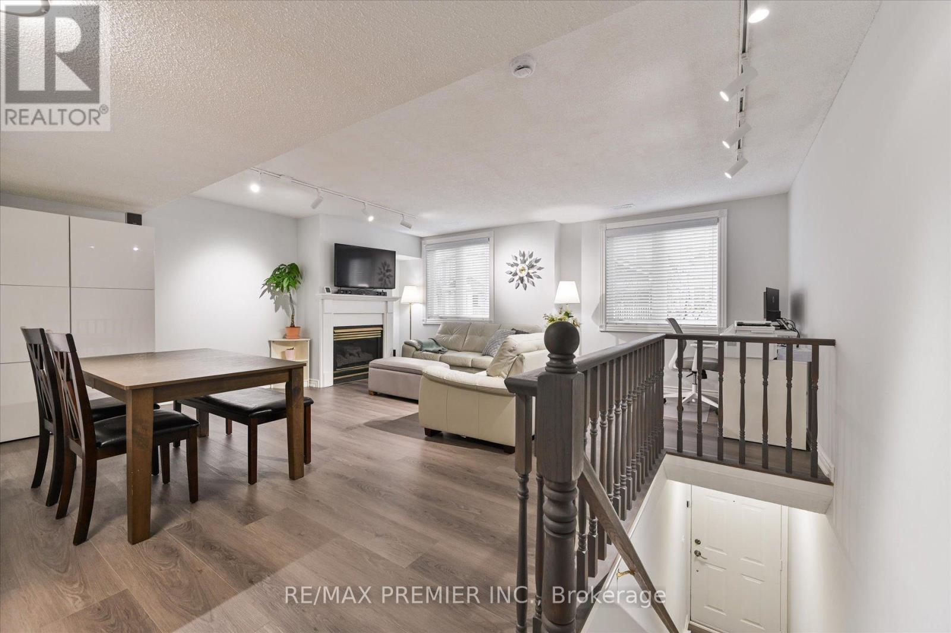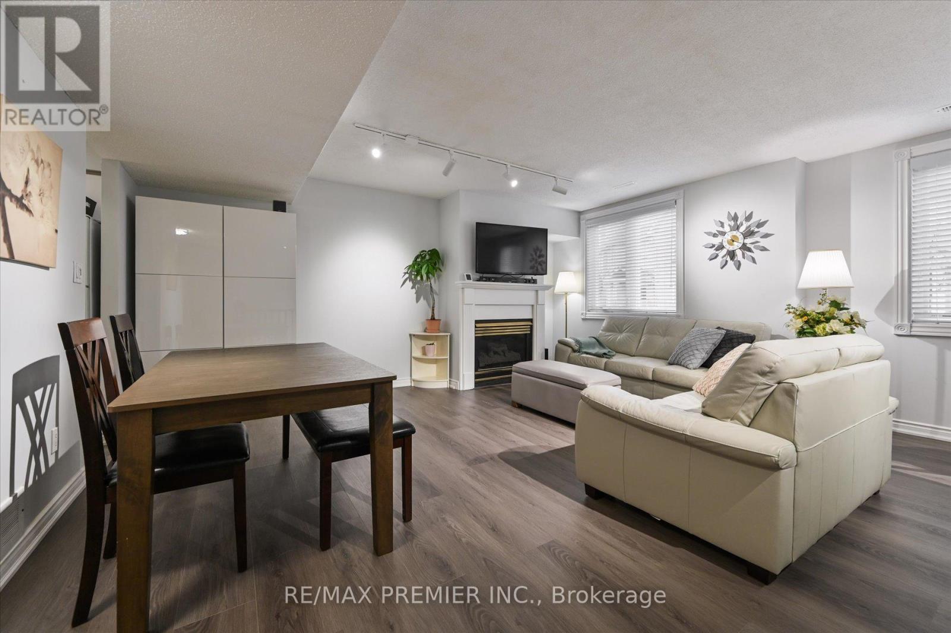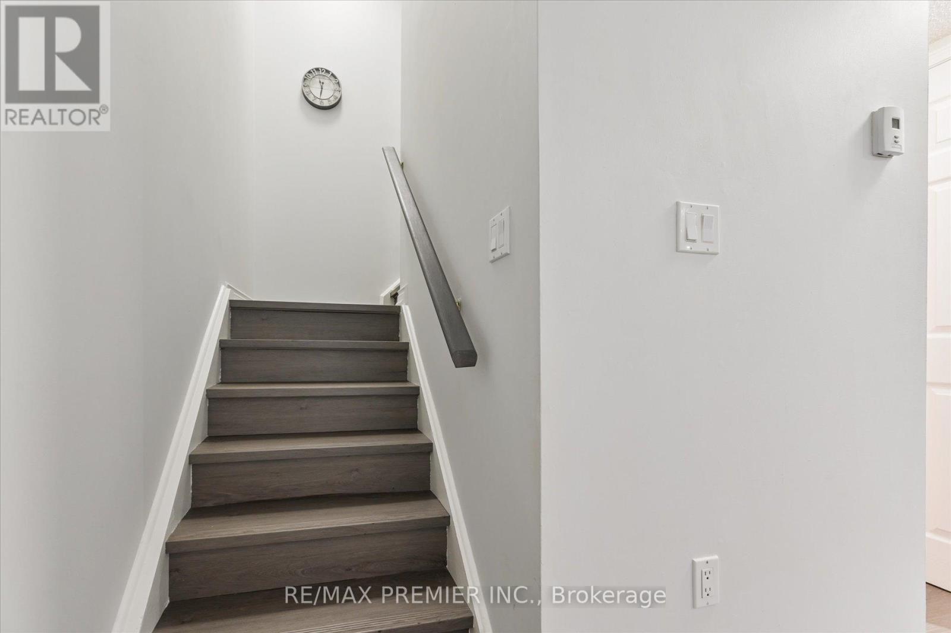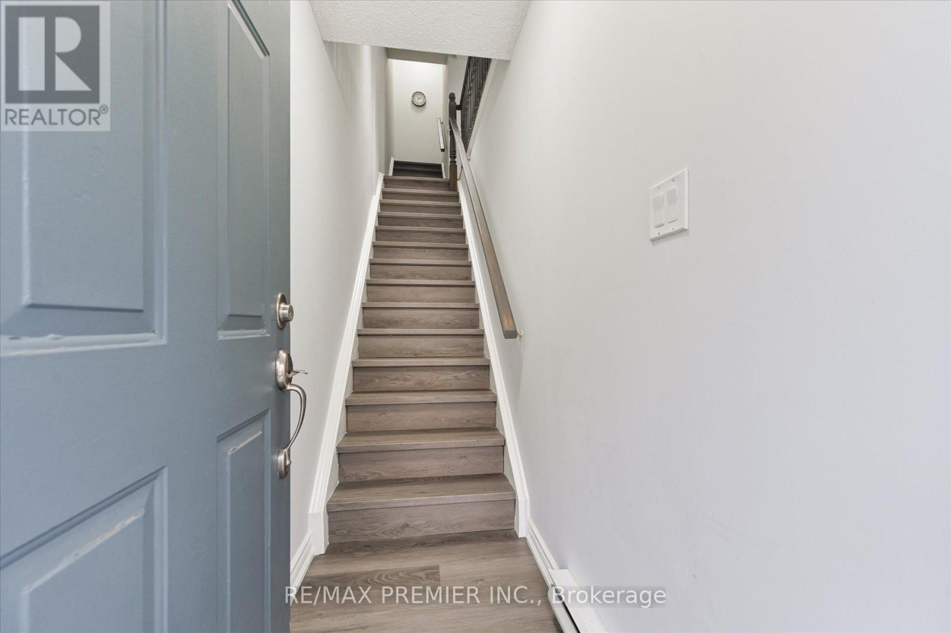206 - 75 Weldrick Road E Richmond Hill (Observatory), Ontario L4C 0H9
$768,800Maintenance, Parking, Common Area Maintenance, Insurance
$392.90 Monthly
Maintenance, Parking, Common Area Maintenance, Insurance
$392.90 MonthlyWelcome to Wyldewyn Village, Where Style Meets Convenience in the Heart of Richmond Hill! Discover this beautifully updated townhome featuring brand new flooring throughout and a bright, open-concept layout designed for modern living. With 2 spacious bedrooms, 3 bathrooms, and a spectacular sun-filled rooftop terrace perfect for relaxing or entertaining, this home checks every box. Included are Brand new stainless steel kitchen appliances. Nestled in a vibrant, family-friendly community just steps from top-rated schools, lush parks, trendy restaurants, shopping, transit, and major highways you'll enjoy the best of both urban access and suburban comfort. A true gem for todays lifestyle. Dont miss your chance to call this home! (id:55499)
Property Details
| MLS® Number | N12126440 |
| Property Type | Single Family |
| Community Name | Observatory |
| Amenities Near By | Park, Public Transit |
| Community Features | Pet Restrictions |
| Features | Carpet Free, In Suite Laundry |
| Parking Space Total | 1 |
Building
| Bathroom Total | 3 |
| Bedrooms Above Ground | 2 |
| Bedrooms Total | 2 |
| Amenities | Fireplace(s) |
| Appliances | Water Heater, Dishwasher, Dryer, Stove, Washer, Window Coverings, Refrigerator |
| Cooling Type | Central Air Conditioning |
| Exterior Finish | Brick Facing |
| Fireplace Present | Yes |
| Fireplace Total | 1 |
| Flooring Type | Vinyl |
| Half Bath Total | 1 |
| Heating Fuel | Natural Gas |
| Heating Type | Forced Air |
| Stories Total | 3 |
| Size Interior | 1000 - 1199 Sqft |
| Type | Row / Townhouse |
Parking
| Underground | |
| Garage |
Land
| Acreage | No |
| Land Amenities | Park, Public Transit |
Rooms
| Level | Type | Length | Width | Dimensions |
|---|---|---|---|---|
| Second Level | Primary Bedroom | 3.1 m | 4.3 m | 3.1 m x 4.3 m |
| Second Level | Bedroom 2 | 2.72 m | 3.29 m | 2.72 m x 3.29 m |
| Second Level | Laundry Room | 1.5 m | 2.1 m | 1.5 m x 2.1 m |
| Main Level | Dining Room | 5.16 m | 4.88 m | 5.16 m x 4.88 m |
| Main Level | Living Room | 5.16 m | 4.88 m | 5.16 m x 4.88 m |
| Main Level | Kitchen | 2.5 m | 2.2 m | 2.5 m x 2.2 m |
Interested?
Contact us for more information

