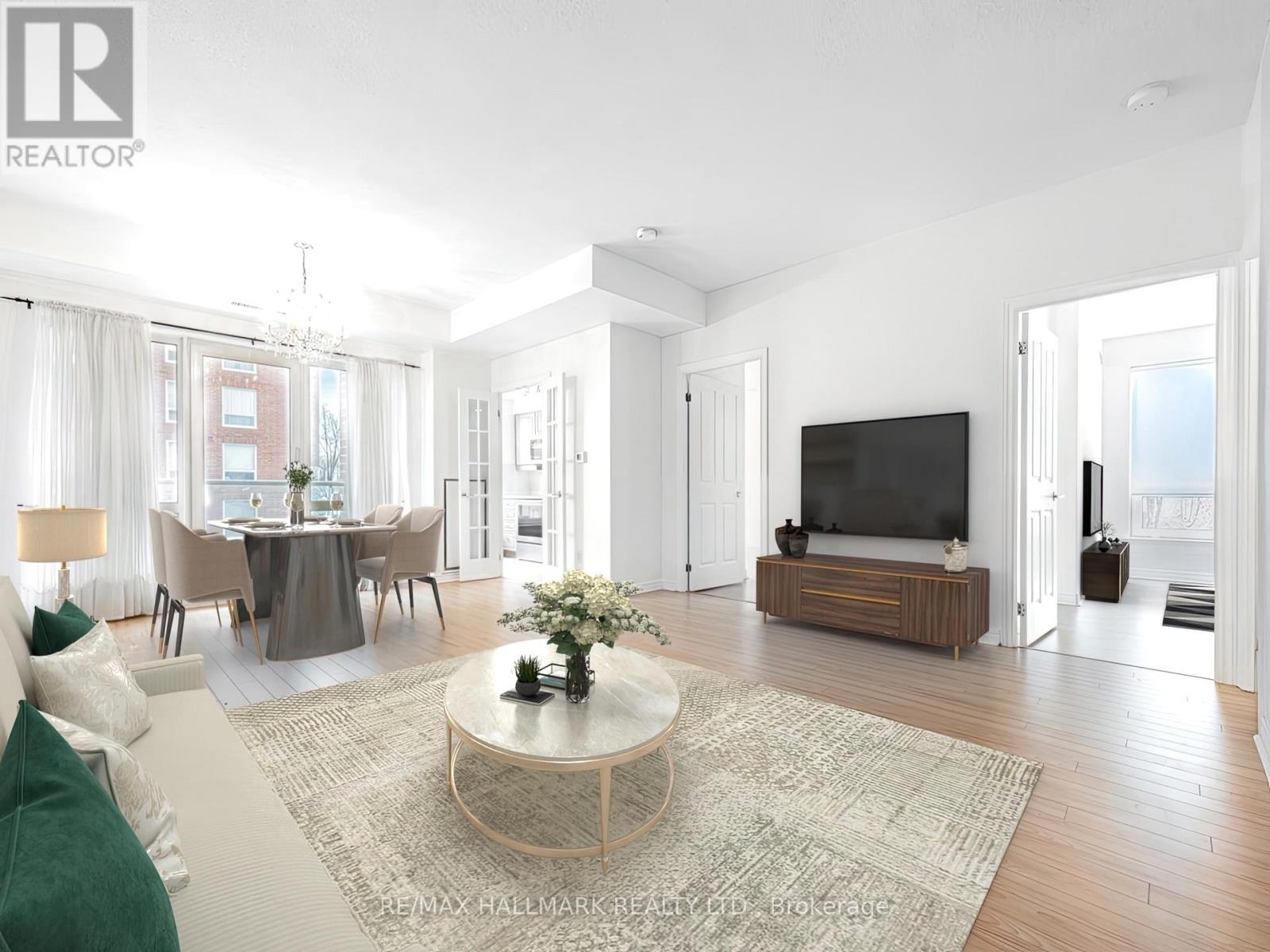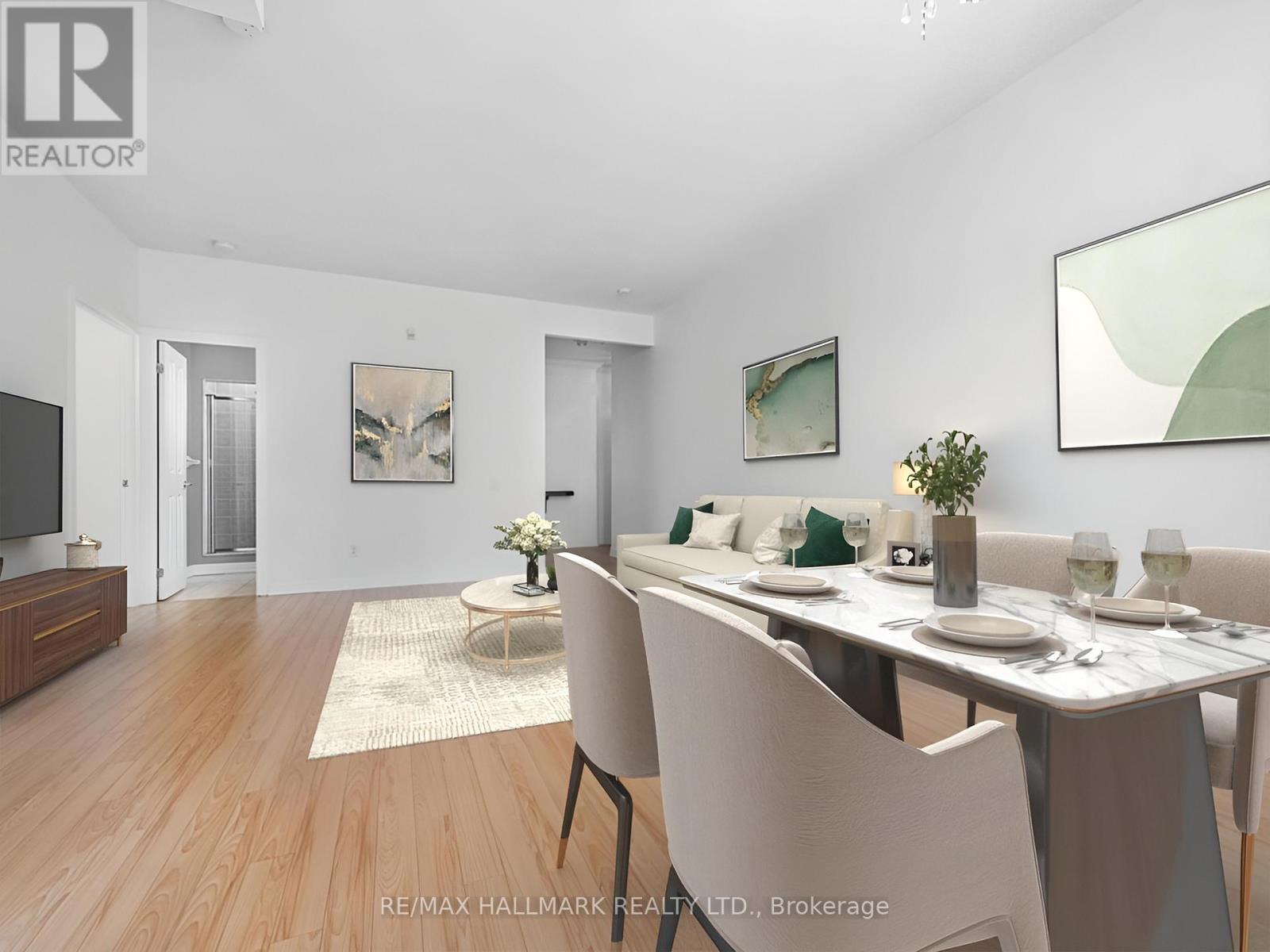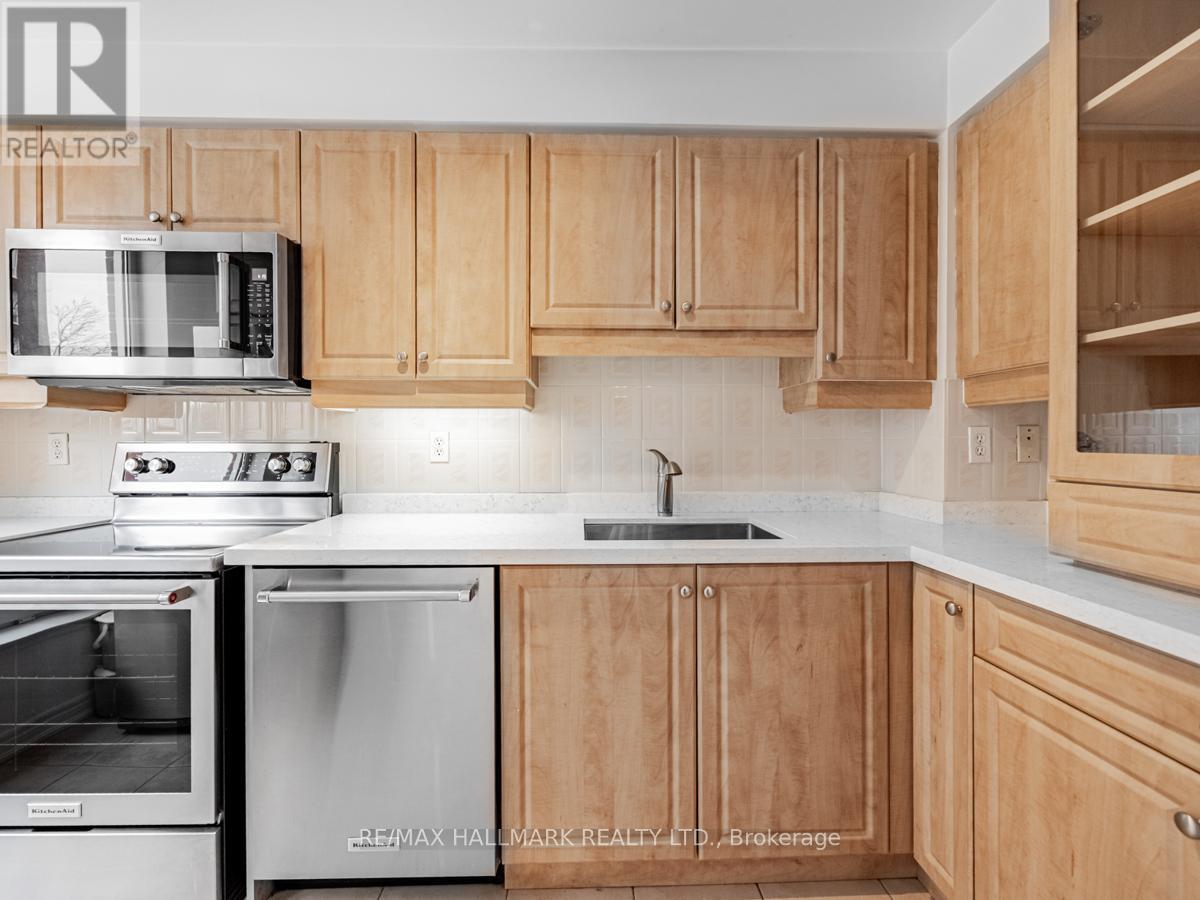206 - 60 Old Mill Road Oakville (Qe Queen Elizabeth), Ontario L6J 7V9
$675,000Maintenance, Heat, Water, Common Area Maintenance, Parking, Insurance
$775.80 Monthly
Maintenance, Heat, Water, Common Area Maintenance, Parking, Insurance
$775.80 MonthlyWelcome to your new home in the desirable Oakridge Heights community! From the moment you step inside, you'll be captivated by the spacious, open feel of this unique residence. The main living area is bathed in natural light and features a beautifully designed open concept living and dining area, ideal for hosting friends or cozying up with family. Freshly painted and move-in ready, this bright and airy suite features over 1000 square feet of space, high ceilings, hardwood floors, a stylish kitchen, a dining room walk-out to the balcony and a dedicated laundry room. Designed for ultimate comfort, it features a spacious primary bedroom with ensuite soaker tub, a spacious walk-in closet and ample storage throughout. The second bedroom has large windows and a semi-ensuite bathroom. Fabulous building amenities include a swimming pool, gym, sauna, billiards room, party room and plenty of visitor parking.Truly a commuters paradise, the entrance of the building is just steps to the Oakville GO Train and minutes to major highways, top-rated schools, shopping destinations, waterfront trails, and all the charm that Old Oakville has to offer. Ideally situated on a low floor of this 10 storey building, it is the perfect destination for the downsizer or family. Parking and locker are included. (id:55499)
Property Details
| MLS® Number | W12044096 |
| Property Type | Single Family |
| Community Name | 1014 - QE Queen Elizabeth |
| Community Features | Pet Restrictions |
| Features | Balcony |
| Parking Space Total | 1 |
Building
| Bathroom Total | 2 |
| Bedrooms Above Ground | 2 |
| Bedrooms Total | 2 |
| Age | 16 To 30 Years |
| Amenities | Storage - Locker |
| Appliances | Dishwasher, Dryer, Microwave, Stove, Washer, Refrigerator |
| Cooling Type | Central Air Conditioning |
| Exterior Finish | Brick |
| Flooring Type | Hardwood, Tile |
| Heating Fuel | Natural Gas |
| Heating Type | Forced Air |
| Size Interior | 1000 - 1199 Sqft |
| Type | Apartment |
Parking
| Underground | |
| Garage |
Land
| Acreage | No |
Rooms
| Level | Type | Length | Width | Dimensions |
|---|---|---|---|---|
| Main Level | Foyer | 1.4 m | 3.4 m | 1.4 m x 3.4 m |
| Main Level | Living Room | 5.87 m | 4.34 m | 5.87 m x 4.34 m |
| Main Level | Dining Room | 5.87 m | 4.34 m | 5.87 m x 4.34 m |
| Main Level | Kitchen | 2.44 m | 3.73 m | 2.44 m x 3.73 m |
| Main Level | Primary Bedroom | 5 m | 3.2 m | 5 m x 3.2 m |
| Main Level | Bedroom 2 | 3.43 m | 3.58 m | 3.43 m x 3.58 m |
Interested?
Contact us for more information








































