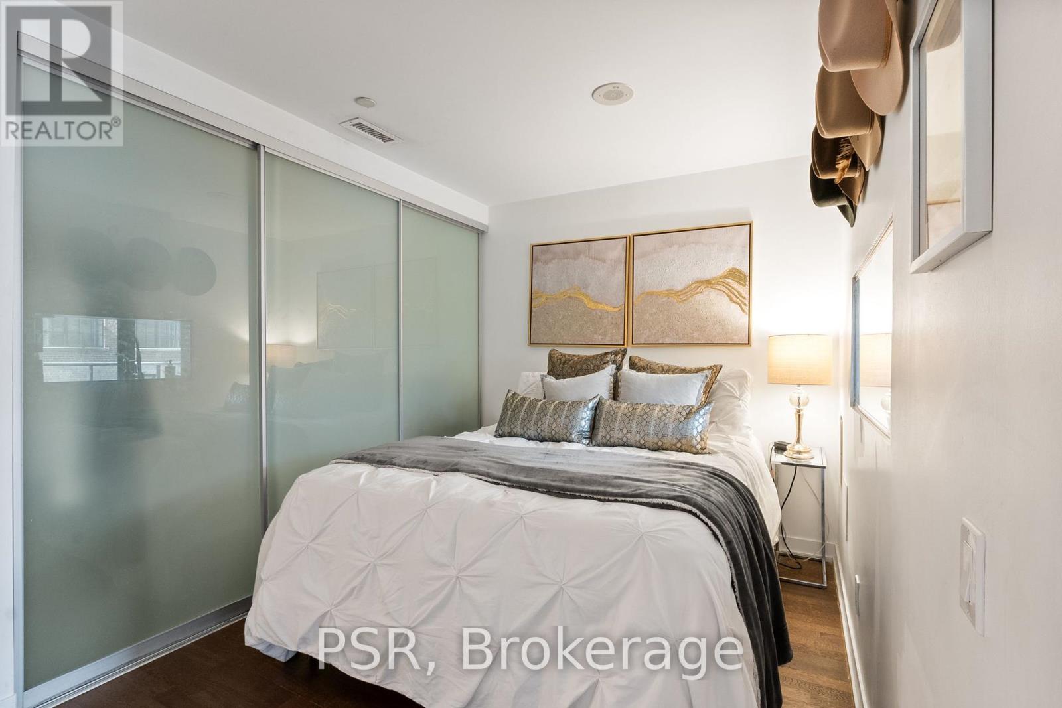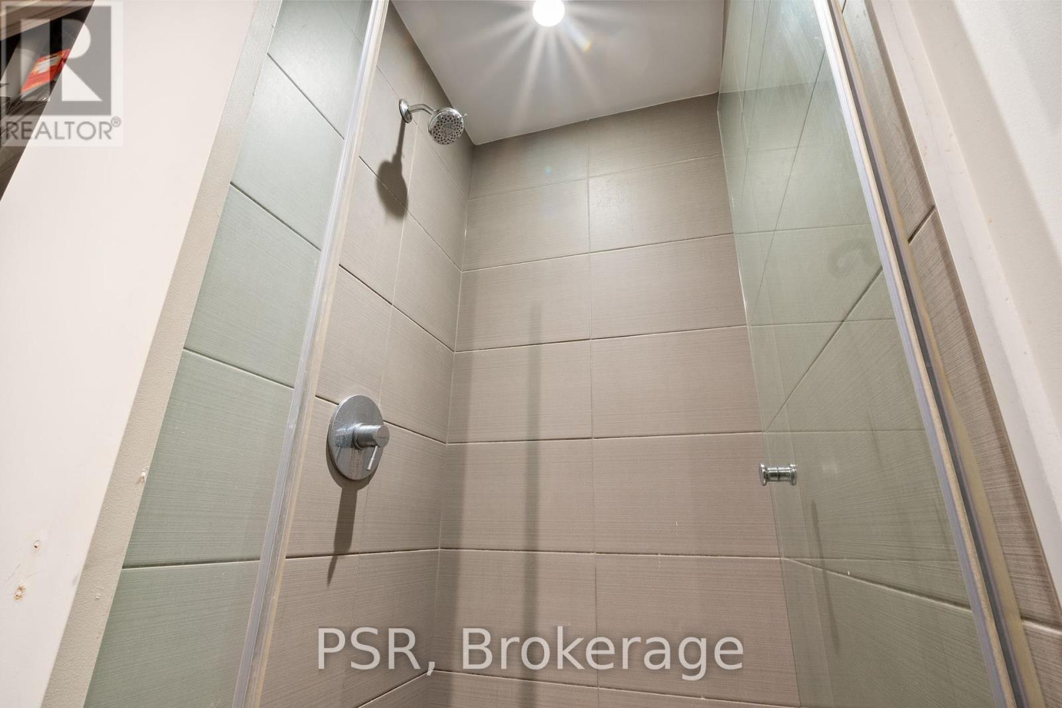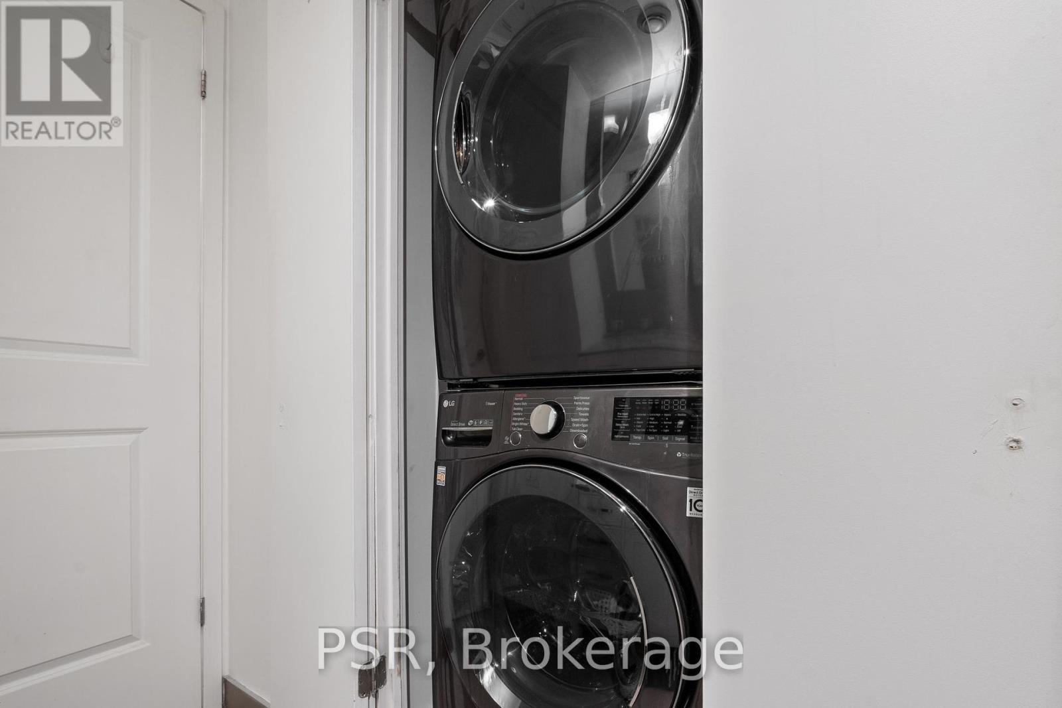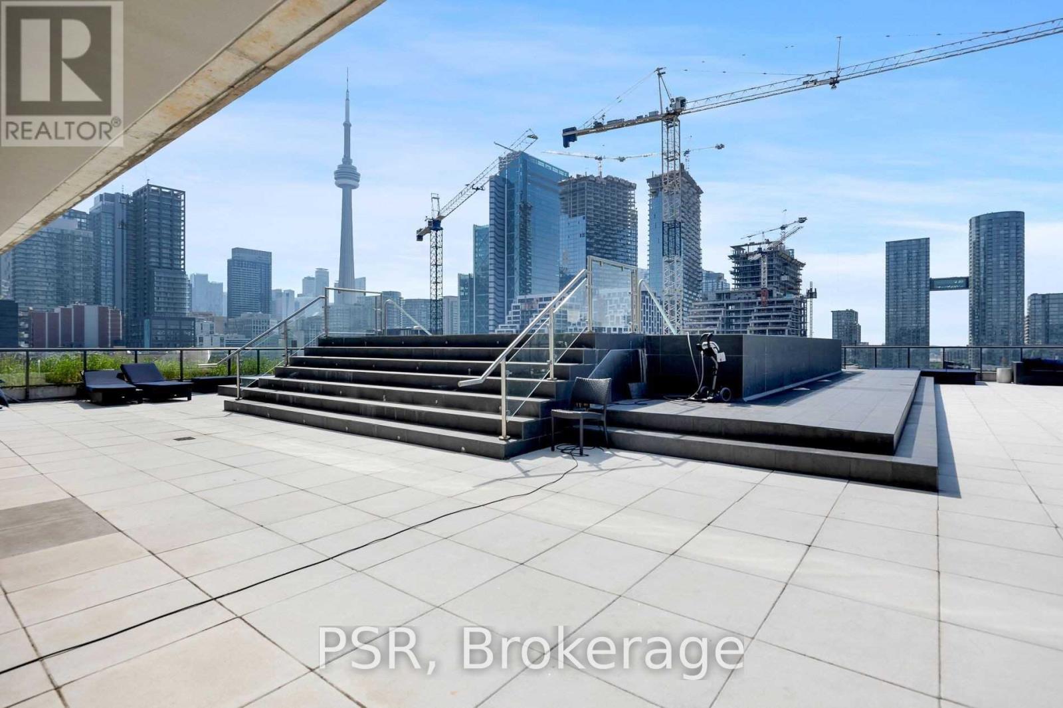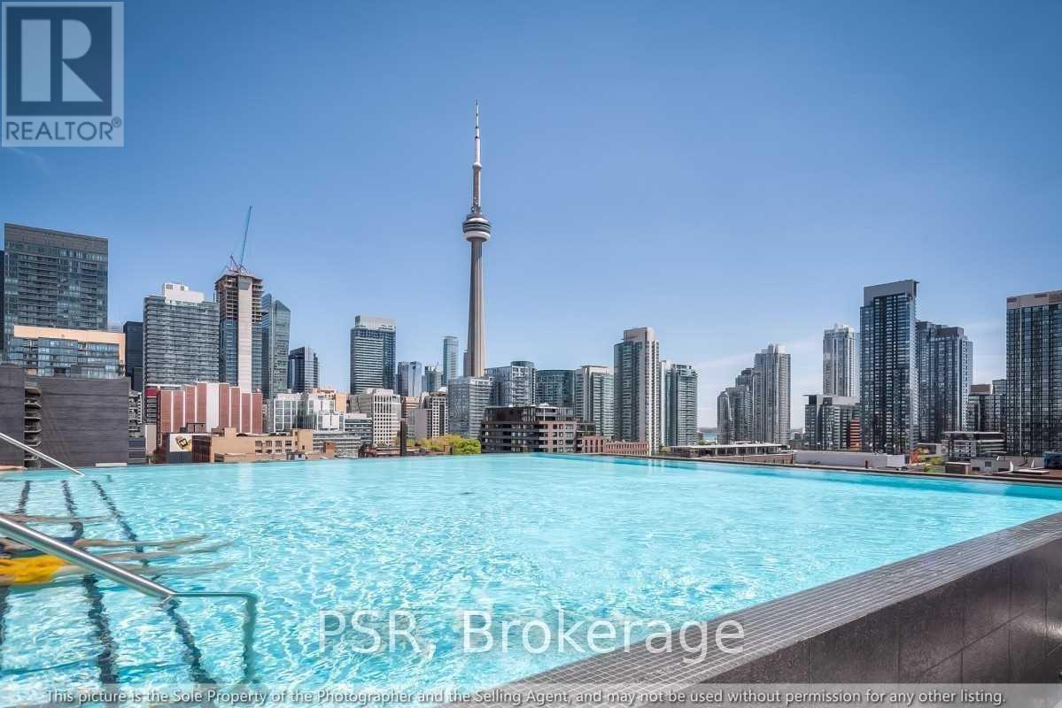206 - 560 King Street W Toronto (Waterfront Communities), Ontario M5V 0L6
2 Bedroom
1 Bathroom
600 - 699 sqft
Loft
Central Air Conditioning
Heat Pump
$499,000Maintenance, Common Area Maintenance, Insurance, Water
$513.26 Monthly
Maintenance, Common Area Maintenance, Insurance, Water
$513.26 MonthlyLarge, Bright 1 bedroom plus den at Fashion House condos with large bbq gas line equipped Balcony. Includes Modern upgraded Designer Kitchen, with upgraded Appliances and gas cooktop. Engineered Hardwood throughout. Open concept layout with massive floor to ceiling windows. Building Features An Amazing Rooftop Pool,Gym,Party Room & 24Hr Concierge. In The Heart Of King West-Steps To Best Resto's,Cafe's,Clubs,Lounges.Ttc At Front Door (with future subway station just down the street), Loblaws/Lcbo 2 Blocks Away. (id:55499)
Property Details
| MLS® Number | C12035187 |
| Property Type | Single Family |
| Community Name | Waterfront Communities C1 |
| Community Features | Pet Restrictions |
| Equipment Type | None |
| Features | Balcony, Carpet Free |
| Rental Equipment Type | None |
| View Type | City View |
Building
| Bathroom Total | 1 |
| Bedrooms Above Ground | 1 |
| Bedrooms Below Ground | 1 |
| Bedrooms Total | 2 |
| Age | 11 To 15 Years |
| Appliances | Range, Blinds, Dryer, Washer |
| Architectural Style | Loft |
| Cooling Type | Central Air Conditioning |
| Exterior Finish | Concrete |
| Foundation Type | Concrete |
| Heating Fuel | Natural Gas |
| Heating Type | Heat Pump |
| Size Interior | 600 - 699 Sqft |
| Type | Apartment |
Parking
| Underground | |
| Garage |
Land
| Acreage | No |
Rooms
| Level | Type | Length | Width | Dimensions |
|---|---|---|---|---|
| Main Level | Bedroom | Measurements not available | ||
| Main Level | Bathroom | Measurements not available | ||
| Main Level | Kitchen | Measurements not available | ||
| Main Level | Living Room | Measurements not available | ||
| Main Level | Dining Room | Measurements not available | ||
| Main Level | Den | Measurements not available |
Interested?
Contact us for more information












