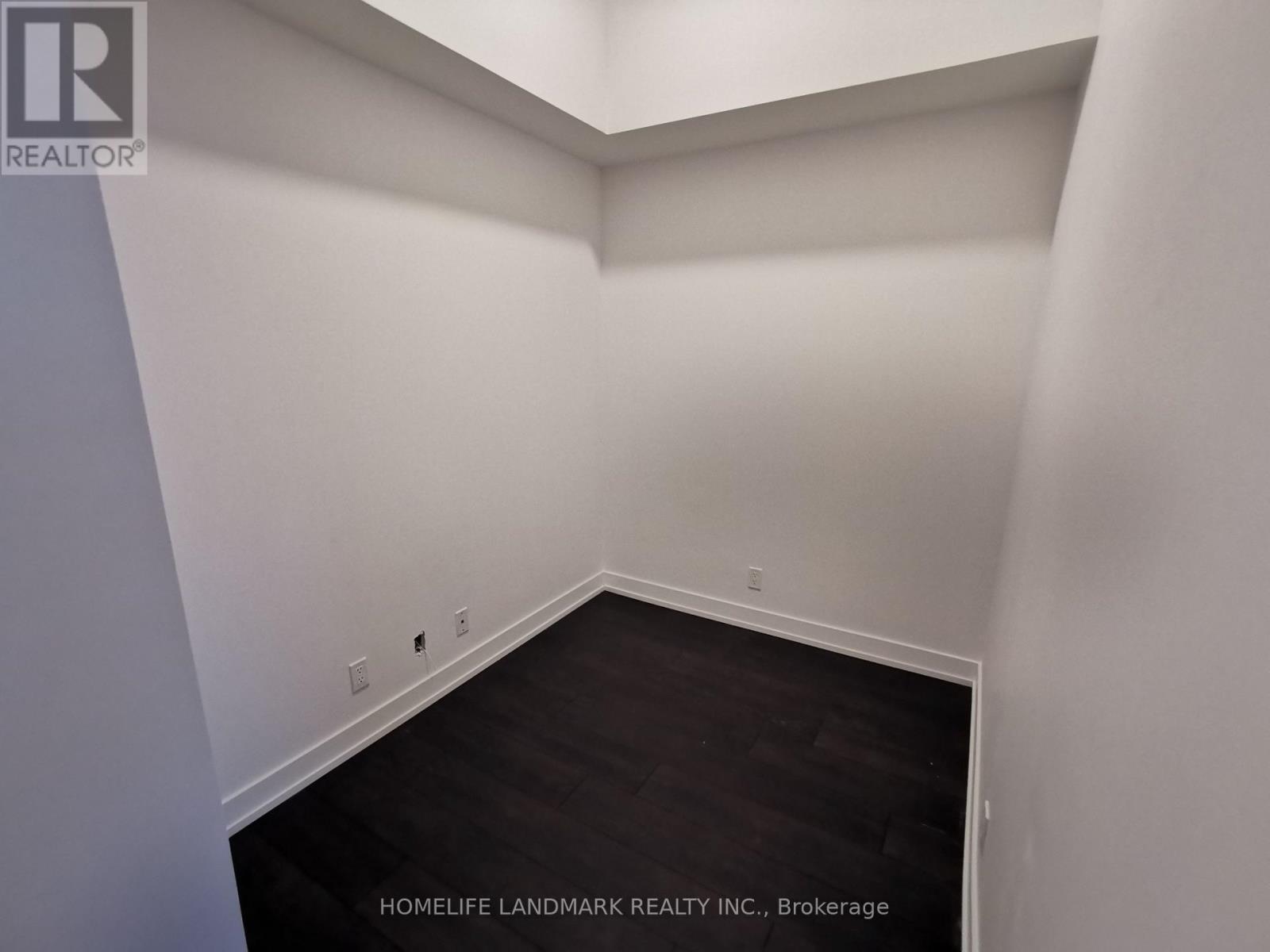2 Bedroom
1 Bathroom
500 - 599 sqft
Central Air Conditioning
Forced Air
$2,200 Monthly
1 year new, spacious, 1 bedroom plus den (can be used as a bedroom) condo suite available on May 1, 2025. Unobstructed east exposure with plenty of sunlight and a ravine view. Open concept kitchen with quartz counter top, stainless steel appliances. 11 ft ceiling with floor to ceiling windows. Bedroom with a spacious walk-in closet. Include 1 underground parking and 1 locker. Close to transit, Mount Pleasant GO station. Shopping center, supermarket, restaurants, banks, right at the door step. (id:55499)
Property Details
|
MLS® Number
|
W12035710 |
|
Property Type
|
Single Family |
|
Community Name
|
Northwest Brampton |
|
Community Features
|
Pet Restrictions |
|
Features
|
Balcony, Carpet Free |
|
Parking Space Total
|
1 |
Building
|
Bathroom Total
|
1 |
|
Bedrooms Above Ground
|
1 |
|
Bedrooms Below Ground
|
1 |
|
Bedrooms Total
|
2 |
|
Age
|
New Building |
|
Amenities
|
Visitor Parking, Party Room, Exercise Centre, Storage - Locker |
|
Appliances
|
Dishwasher, Hood Fan, Stove, Refrigerator |
|
Cooling Type
|
Central Air Conditioning |
|
Exterior Finish
|
Concrete, Brick Facing |
|
Flooring Type
|
Laminate |
|
Heating Fuel
|
Natural Gas |
|
Heating Type
|
Forced Air |
|
Size Interior
|
500 - 599 Sqft |
|
Type
|
Apartment |
Parking
Land
Rooms
| Level |
Type |
Length |
Width |
Dimensions |
|
Flat |
Kitchen |
3.7 m |
3.1 m |
3.7 m x 3.1 m |
|
Flat |
Dining Room |
3.7 m |
3.1 m |
3.7 m x 3.1 m |
|
Flat |
Living Room |
3.8 m |
3.1 m |
3.8 m x 3.1 m |
|
Flat |
Bedroom |
3 m |
3 m |
3 m x 3 m |
|
Flat |
Den |
2.6 m |
2.1 m |
2.6 m x 2.1 m |
https://www.realtor.ca/real-estate/28061114/206-215-veterans-drive-brampton-northwest-brampton-northwest-brampton














