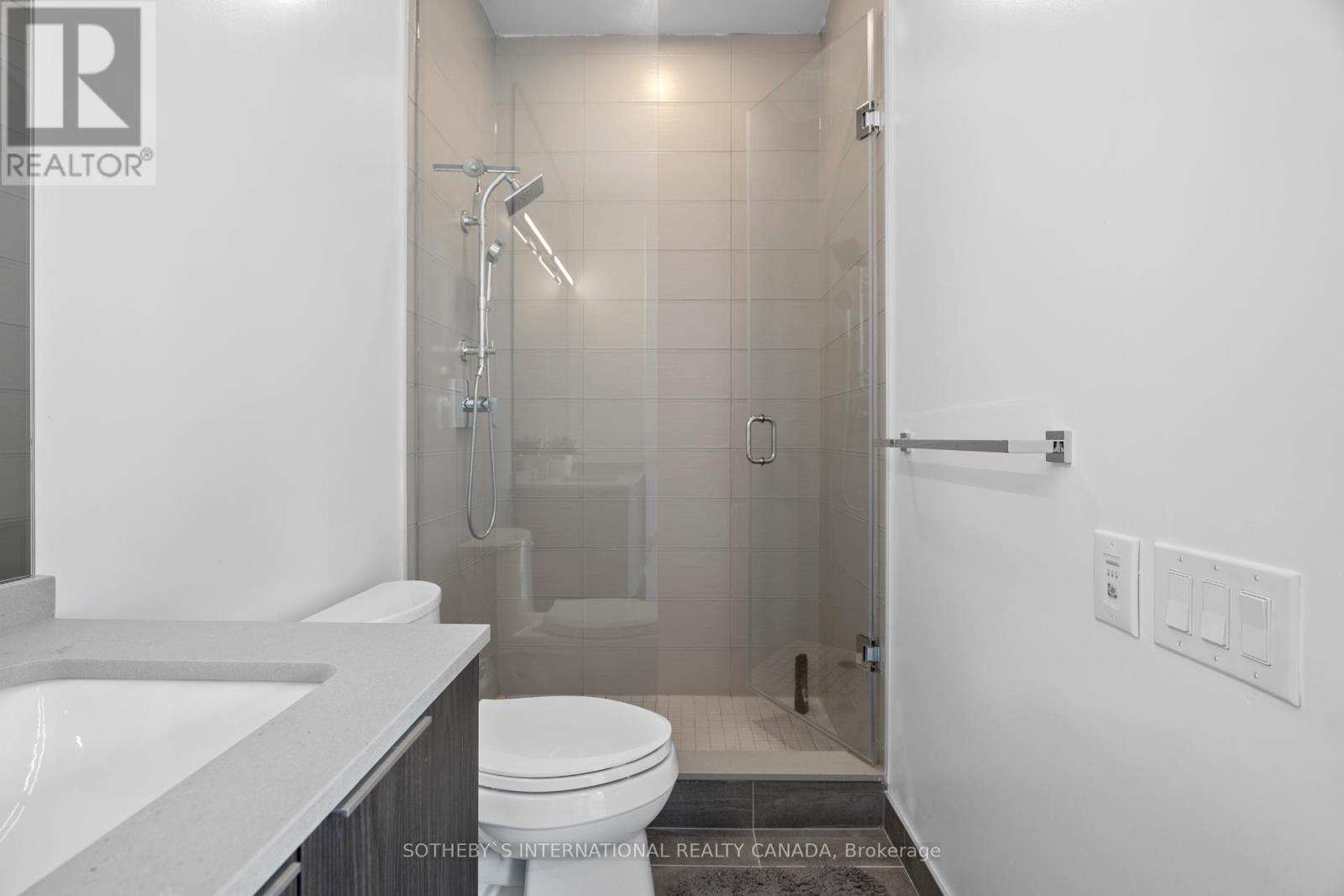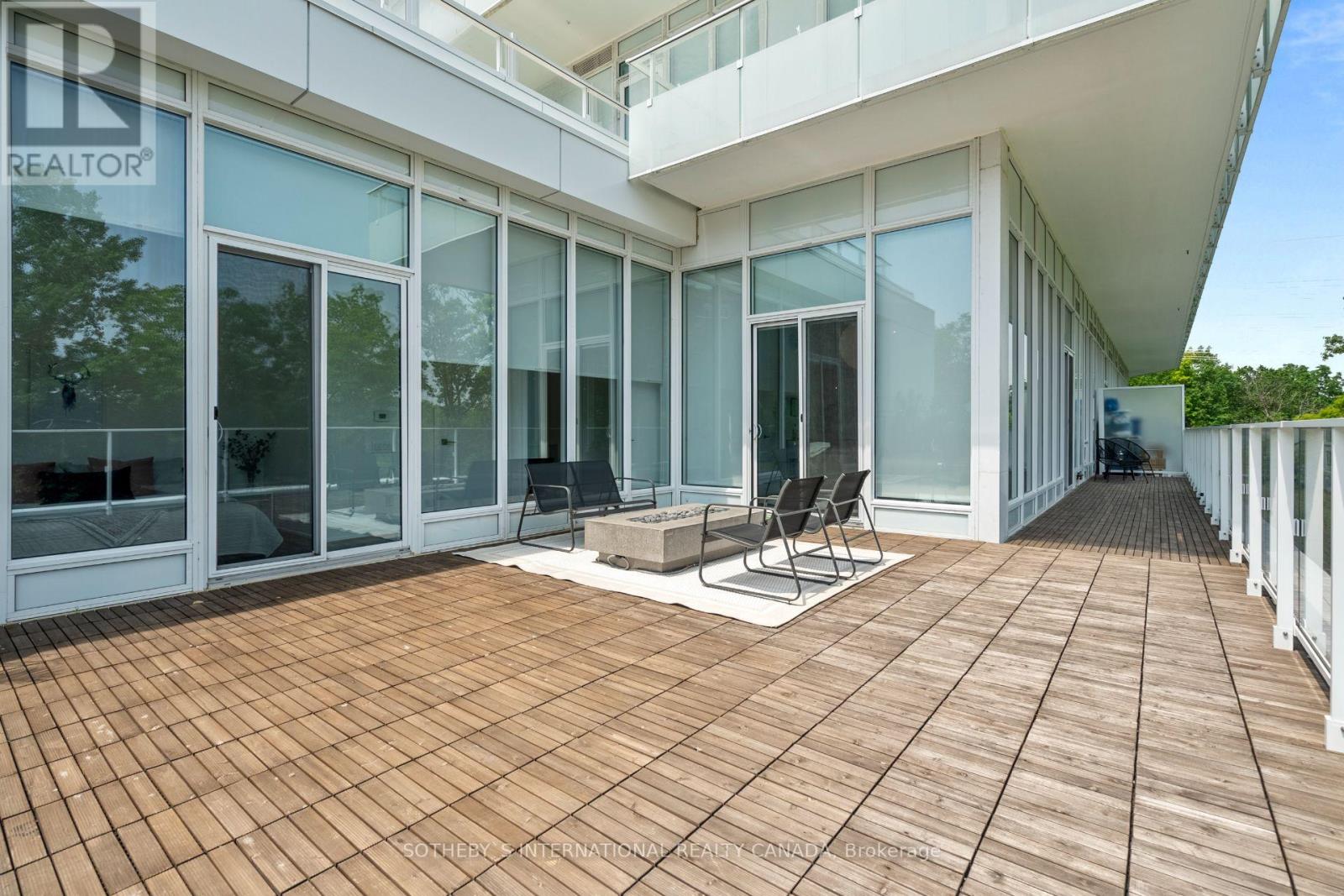206 - 20 Brin Drive Toronto (Edenbridge-Humber Valley), Ontario M8X 0B2
$999,999Maintenance, Common Area Maintenance, Insurance, Parking
$773.83 Monthly
Maintenance, Common Area Maintenance, Insurance, Parking
$773.83 MonthlyLuxury living by the river! Welcome to 20 Brin Drive, an exquisite condo nestled in the prestigious Kingsway/Edenbridge community. This stunning 2 bedroom plus den offers a luxurious and contemporary living experience, combined with breathtaking views and an unbeatable location in Lambton Kingsway School district. Immerse yourself in the epitome of style, comfort, and convenience. Private, ultra large terrace overlooking the humber river. Fantastic layout! **** EXTRAS **** Enjoy the large terrace with artificial turf and teak flooring with gas hookup. Sliding doors for den available. Custom kitchen island. Transit, shopping and Starbucks close by!Amenities: Gym,PartyRoom & Lounge, BBQ, dog wash, bike storage. (id:55499)
Property Details
| MLS® Number | W9350746 |
| Property Type | Single Family |
| Community Name | Edenbridge-Humber Valley |
| Amenities Near By | Park, Public Transit, Schools |
| Community Features | Pet Restrictions |
| Parking Space Total | 1 |
Building
| Bathroom Total | 2 |
| Bedrooms Above Ground | 2 |
| Bedrooms Below Ground | 1 |
| Bedrooms Total | 3 |
| Amenities | Security/concierge, Exercise Centre, Storage - Locker |
| Appliances | Window Coverings |
| Cooling Type | Central Air Conditioning |
| Exterior Finish | Concrete |
| Flooring Type | Hardwood |
| Heating Fuel | Natural Gas |
| Heating Type | Forced Air |
| Type | Apartment |
Parking
| Underground |
Land
| Acreage | No |
| Land Amenities | Park, Public Transit, Schools |
| Surface Water | River/stream |
Rooms
| Level | Type | Length | Width | Dimensions |
|---|---|---|---|---|
| Main Level | Kitchen | 2.68 m | 3.5 m | 2.68 m x 3.5 m |
| Main Level | Living Room | 4.54 m | 6.43 m | 4.54 m x 6.43 m |
| Main Level | Den | 1.7 m | 2.3 m | 1.7 m x 2.3 m |
| Main Level | Primary Bedroom | 7.34 m | 2.86 m | 7.34 m x 2.86 m |
| Main Level | Foyer | 1.79 m | 2.92 m | 1.79 m x 2.92 m |
Interested?
Contact us for more information

































