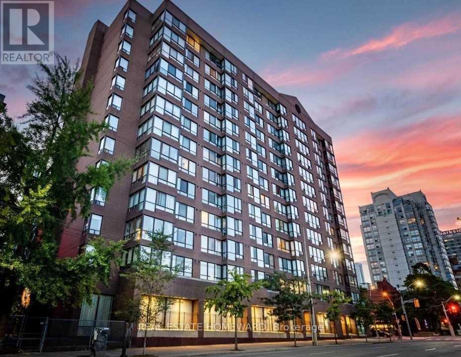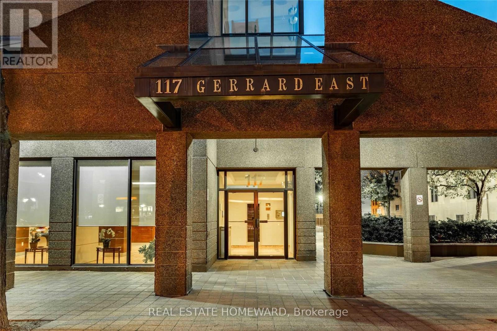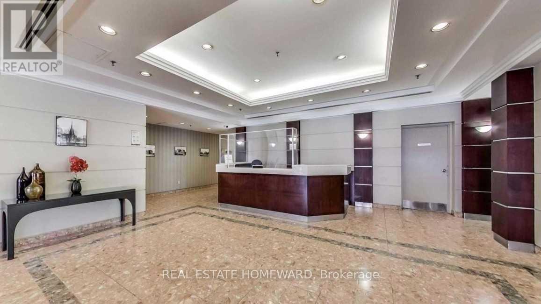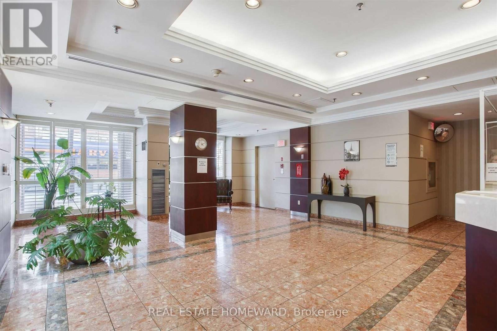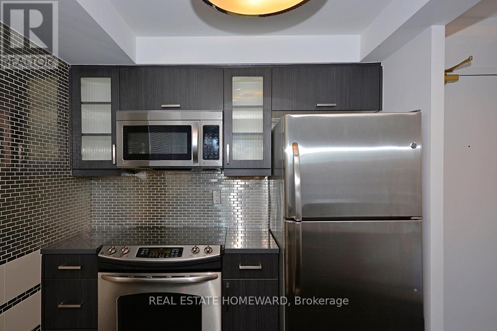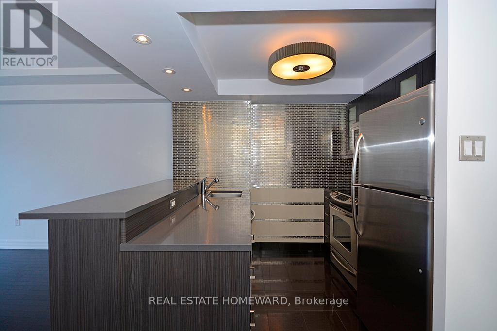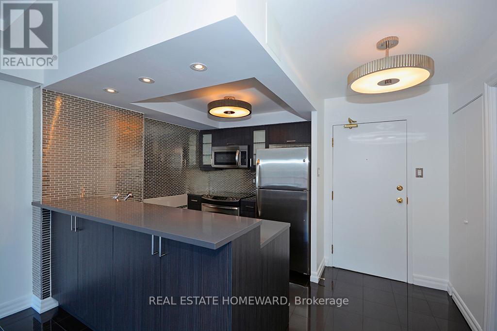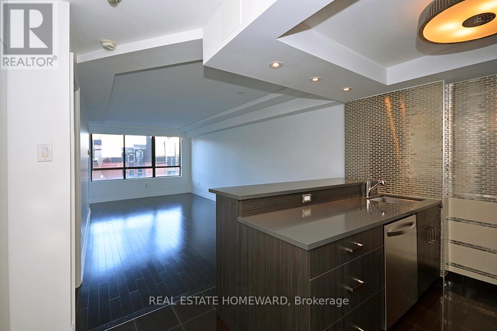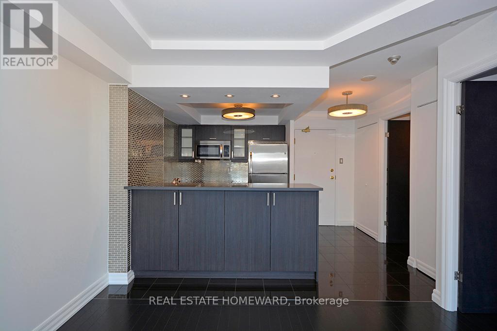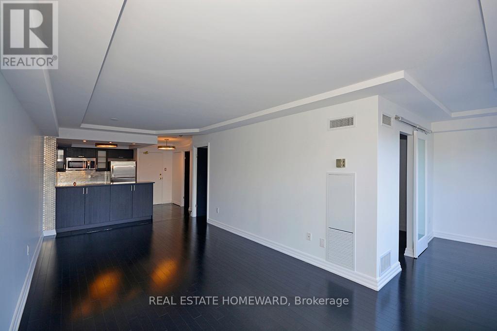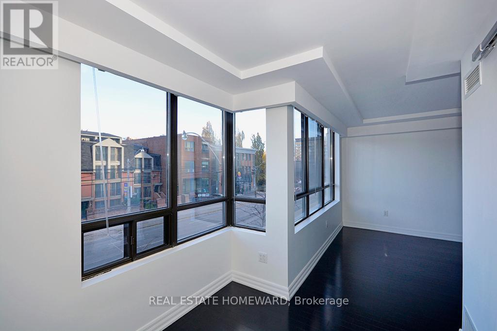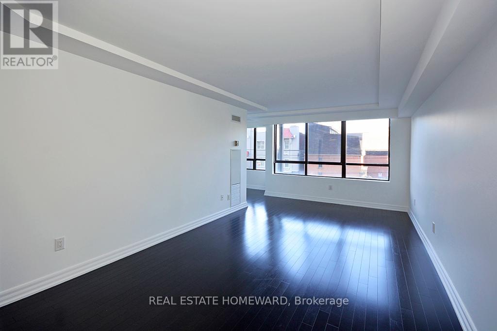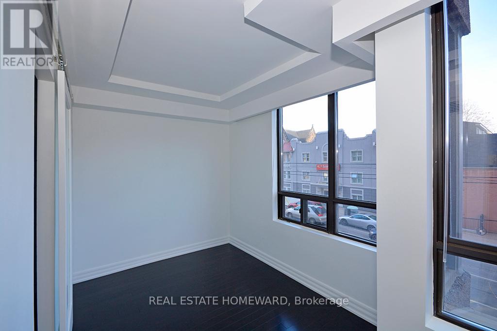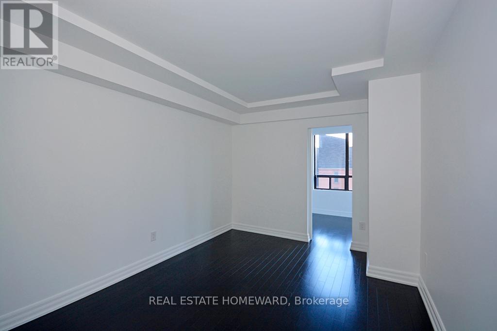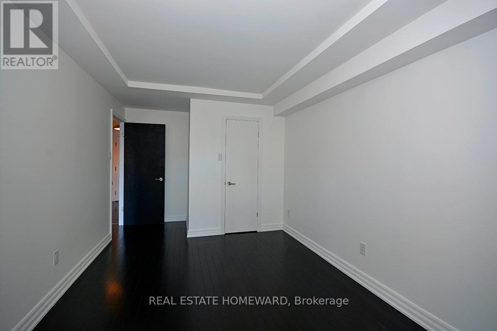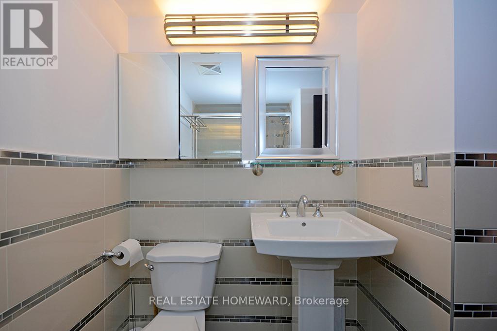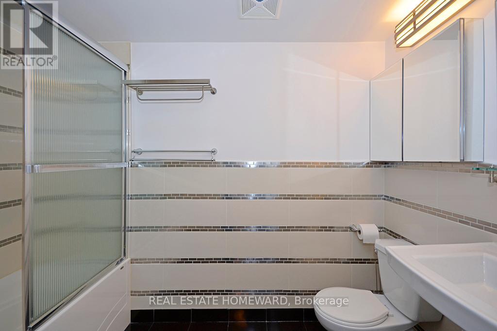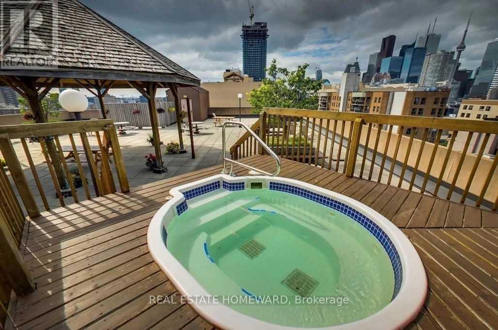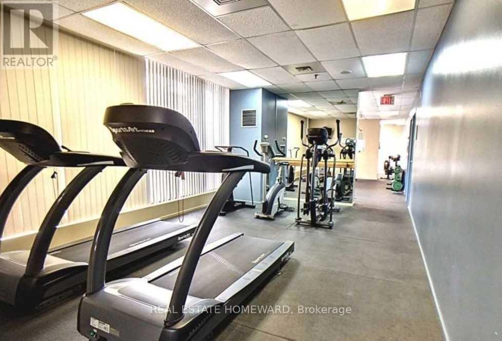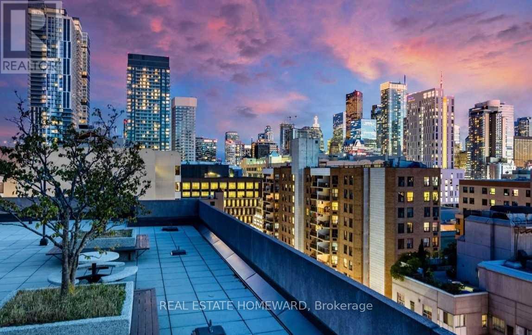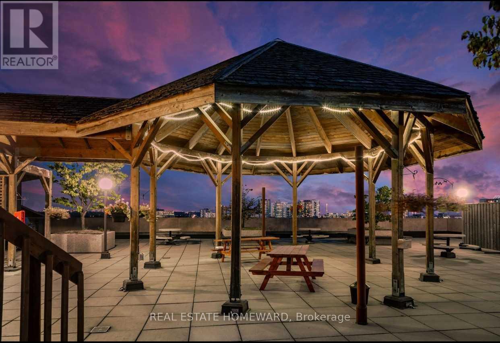2 Bedroom
1 Bathroom
700 - 799 sqft
Central Air Conditioning
Forced Air
$2,500 Monthly
Ideal location, Toronto Metropolitan University at your door, University of Toronto just up the street. Large modern freshly painted 750 Sq. Ft. oversized one bedroom and a separate large den. Dark wood floors, open concept kitchen with pot lights, granite countertops, breakfast bar and stainless steel appliances. Den can be used as an office or sleep area! Bathroom includes a soaker tub. One low rent includes everything including heat, hydro, basic cable and internet. Ideal for professional couple or to share. Book now as I am sure this will go quickly. (id:55499)
Property Details
|
MLS® Number
|
C12186908 |
|
Property Type
|
Single Family |
|
Community Name
|
Church-Yonge Corridor |
|
Amenities Near By
|
Hospital, Park, Public Transit, Schools |
|
Community Features
|
Pets Not Allowed |
Building
|
Bathroom Total
|
1 |
|
Bedrooms Above Ground
|
1 |
|
Bedrooms Below Ground
|
1 |
|
Bedrooms Total
|
2 |
|
Age
|
16 To 30 Years |
|
Amenities
|
Security/concierge, Exercise Centre, Party Room, Recreation Centre, Sauna |
|
Appliances
|
Dishwasher, Dryer, Sauna, Stove, Washer, Refrigerator |
|
Cooling Type
|
Central Air Conditioning |
|
Exterior Finish
|
Brick, Concrete |
|
Flooring Type
|
Laminate, Ceramic |
|
Heating Fuel
|
Natural Gas |
|
Heating Type
|
Forced Air |
|
Size Interior
|
700 - 799 Sqft |
|
Type
|
Apartment |
Parking
Land
|
Acreage
|
No |
|
Land Amenities
|
Hospital, Park, Public Transit, Schools |
Rooms
| Level |
Type |
Length |
Width |
Dimensions |
|
Flat |
Living Room |
7.02 m |
3.35 m |
7.02 m x 3.35 m |
|
Flat |
Dining Room |
7.02 m |
3.35 m |
7.02 m x 3.35 m |
|
Flat |
Kitchen |
2.43 m |
2.29 m |
2.43 m x 2.29 m |
|
Flat |
Primary Bedroom |
3.61 m |
3.05 m |
3.61 m x 3.05 m |
|
Flat |
Den |
3.2 m |
2.33 m |
3.2 m x 2.33 m |
|
Flat |
Bathroom |
8.88 m |
7.08 m |
8.88 m x 7.08 m |
|
Flat |
Other |
5.5 m |
3.5 m |
5.5 m x 3.5 m |
https://www.realtor.ca/real-estate/28396758/206-117-gerrard-street-e-toronto-church-yonge-corridor-church-yonge-corridor

