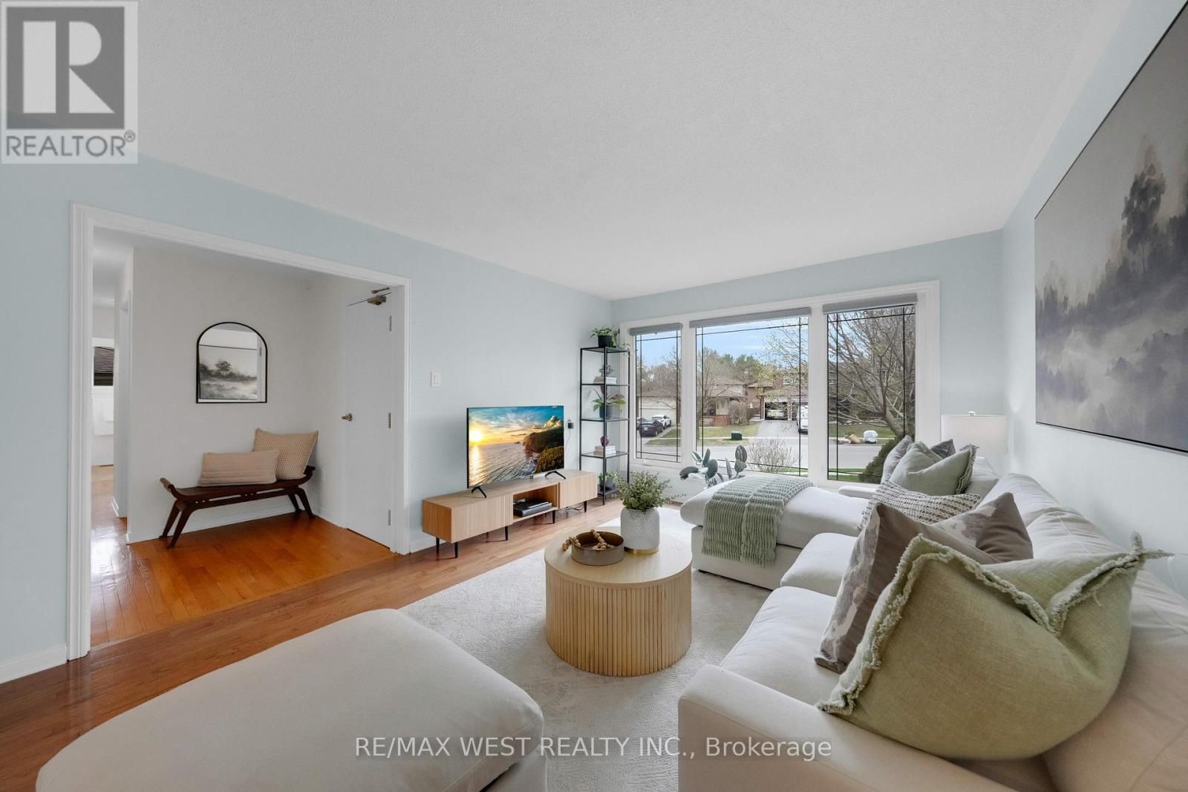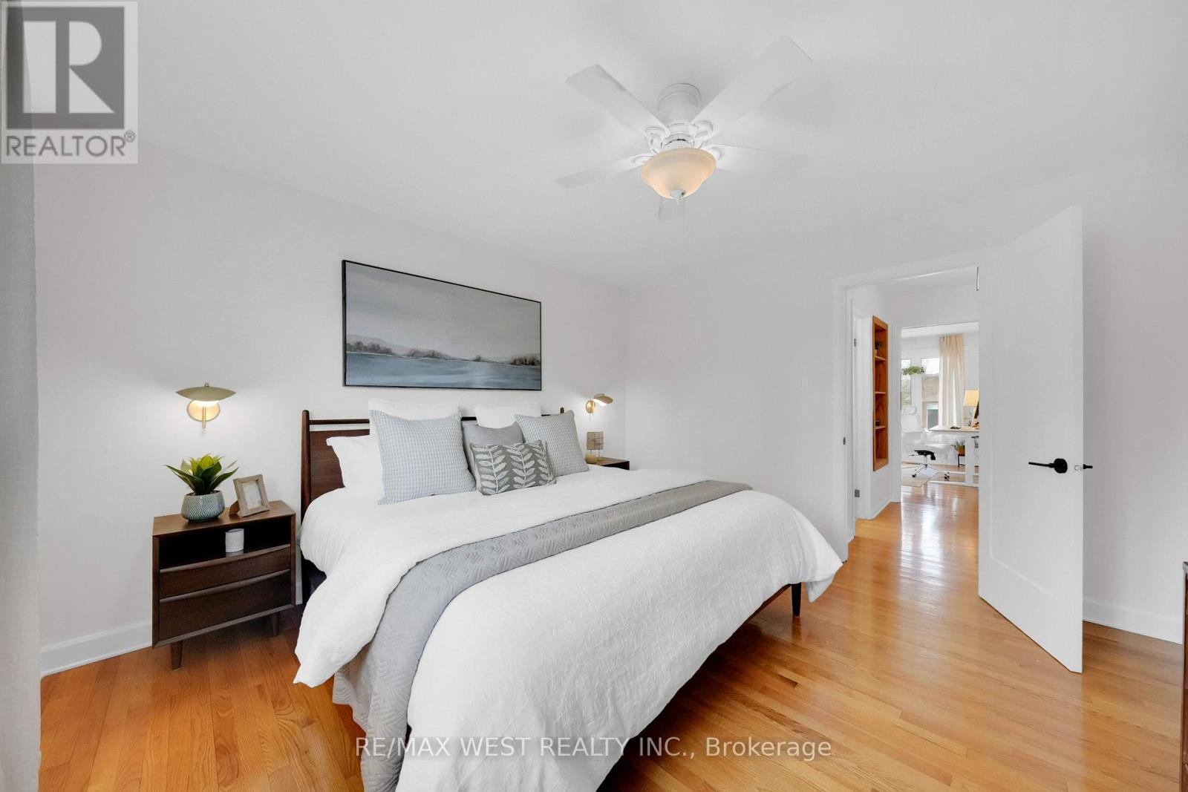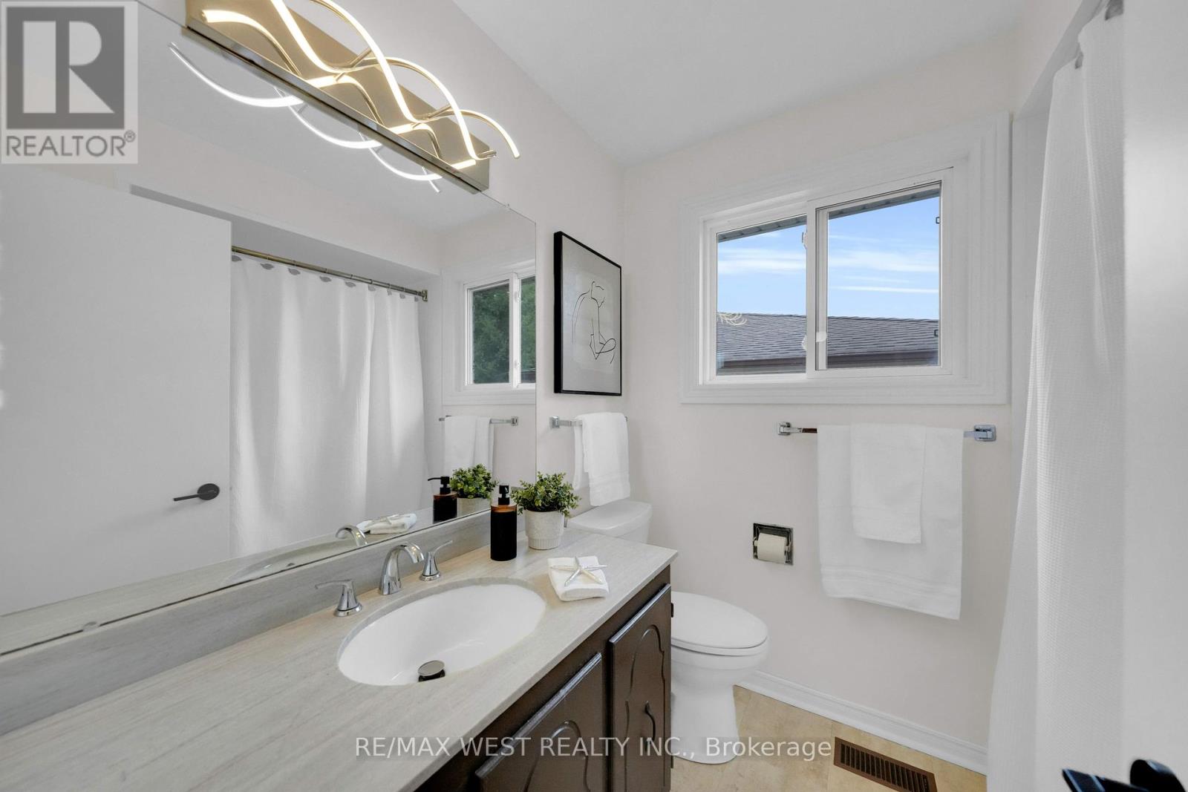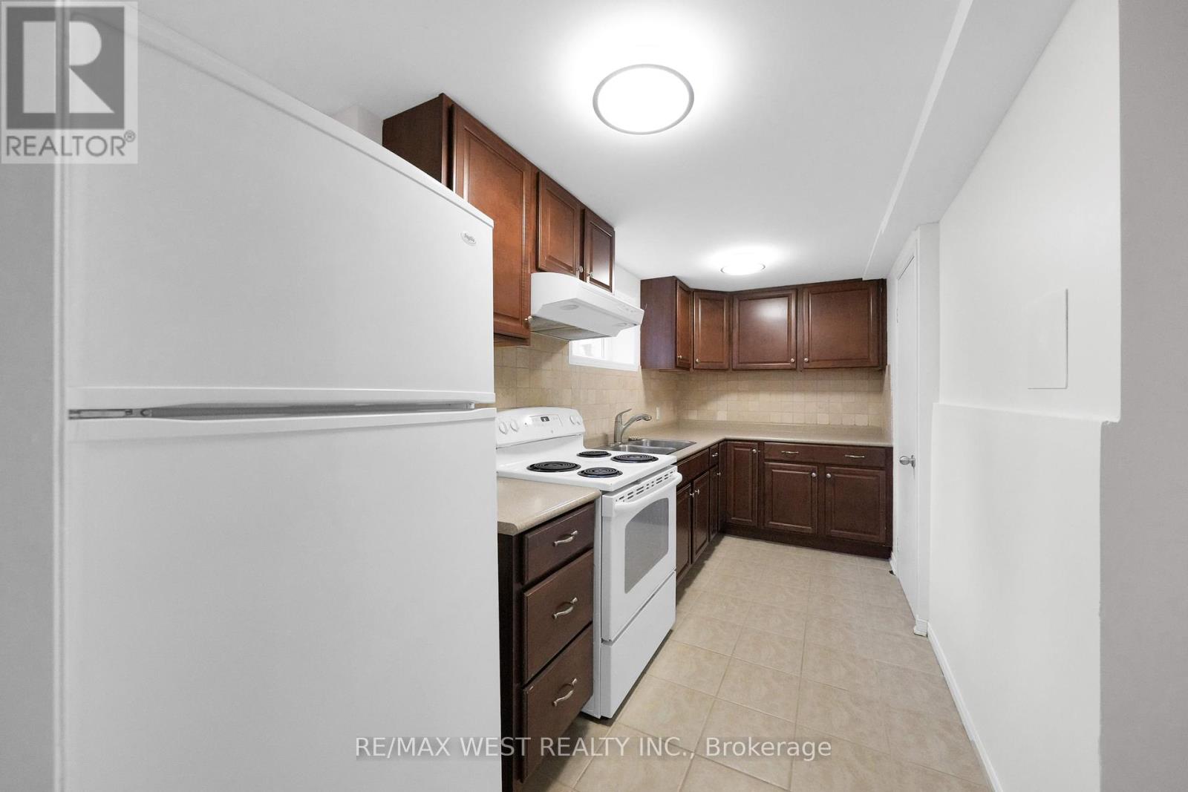4 Bedroom
2 Bathroom
1100 - 1500 sqft
Raised Bungalow
Fireplace
Central Air Conditioning
Forced Air
$1,028,800
Executive Raised Bungalow On Oversized Premium Lot With Private Backyard Oasis And Updated Interlock Landscaping. Bright and Beautiful 3 Bedroom Home In Highly Desirable & Nestled Exclusive Pocket Of Newmarket! Very Efficient Floor Plan With Kitchen/Breakfast Combo, And Lots Of Natural Light. Traditionally Inspired Elements With Stainless Steel Sleek Appliances, Including Functional Layout With Large Prep Area And Oversized Eat-In Family Kitchen. Spacious Living and Dining Area With Plenty Of Large Windows Providing Natural Light Throughout. Main Floor Includes Three Good Sized Bedrooms, 4 Piece Bathroom On Main Floor, And Walk-Out to Sun Filled Deck And Deep Lot, With Updated Interlock Landscaping. Spacious And Efficient Basement Setup And A Registered Dwelling Unit With City Of Newmarket Featuring Good Sized Recreation Space With Fireplace, Separate Kitchen, Good Sized Bedroom with Closet and Large Window and Shared Laundry. Great Space For In-Law Suite Or To Generate Additional Income.**Extras** Updated Furnace And AC, Mostly Vinyl Windows, Vinyl Garage Door, And Gas Fireplace With Great Floorplan, Privacy, Community Dynamic, Close Proximity To Transit, Hospital, Good Schools, and Amenities. (id:55499)
Property Details
|
MLS® Number
|
N12118131 |
|
Property Type
|
Single Family |
|
Community Name
|
Gorham-College Manor |
|
Parking Space Total
|
5 |
Building
|
Bathroom Total
|
2 |
|
Bedrooms Above Ground
|
3 |
|
Bedrooms Below Ground
|
1 |
|
Bedrooms Total
|
4 |
|
Appliances
|
All |
|
Architectural Style
|
Raised Bungalow |
|
Basement Development
|
Finished |
|
Basement Features
|
Apartment In Basement, Walk Out |
|
Basement Type
|
N/a (finished) |
|
Construction Style Attachment
|
Detached |
|
Cooling Type
|
Central Air Conditioning |
|
Exterior Finish
|
Brick |
|
Fireplace Present
|
Yes |
|
Flooring Type
|
Ceramic, Hardwood |
|
Foundation Type
|
Concrete |
|
Heating Fuel
|
Natural Gas |
|
Heating Type
|
Forced Air |
|
Stories Total
|
1 |
|
Size Interior
|
1100 - 1500 Sqft |
|
Type
|
House |
|
Utility Water
|
Municipal Water |
Parking
Land
|
Acreage
|
No |
|
Sewer
|
Sanitary Sewer |
|
Size Depth
|
119 Ft ,1 In |
|
Size Frontage
|
50 Ft ,4 In |
|
Size Irregular
|
50.4 X 119.1 Ft |
|
Size Total Text
|
50.4 X 119.1 Ft |
Rooms
| Level |
Type |
Length |
Width |
Dimensions |
|
Lower Level |
Kitchen |
246 m |
426 m |
246 m x 426 m |
|
Lower Level |
Bedroom |
2.59 m |
3.56 m |
2.59 m x 3.56 m |
|
Lower Level |
Recreational, Games Room |
6.21 m |
3.56 m |
6.21 m x 3.56 m |
|
Main Level |
Kitchen |
3.93 m |
2.83 m |
3.93 m x 2.83 m |
|
Main Level |
Living Room |
4.93 m |
3.59 m |
4.93 m x 3.59 m |
|
Main Level |
Dining Room |
4.05 m |
2.83 m |
4.05 m x 2.83 m |
|
Main Level |
Bedroom |
3.93 m |
3.71 m |
3.93 m x 3.71 m |
|
Main Level |
Bedroom |
4.02 m |
2 m |
4.02 m x 2 m |
|
Main Level |
Bedroom |
4.02 m |
2.8 m |
4.02 m x 2.8 m |
https://www.realtor.ca/real-estate/28246394/205-alexander-road-newmarket-gorham-college-manor-gorham-college-manor







































