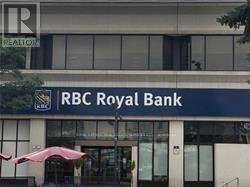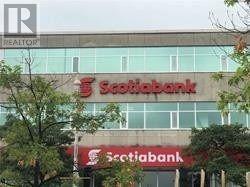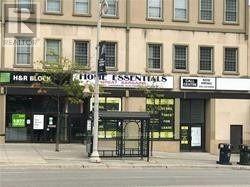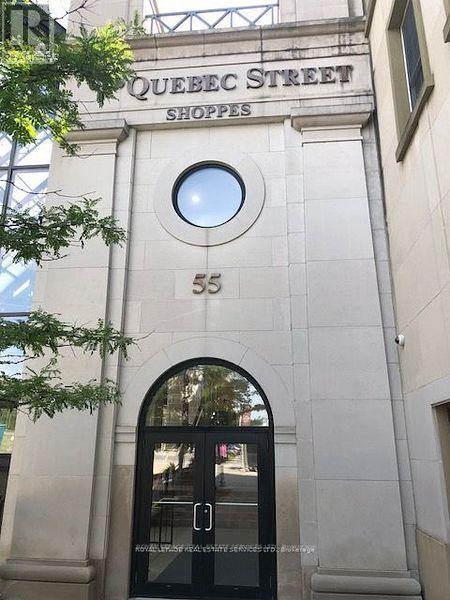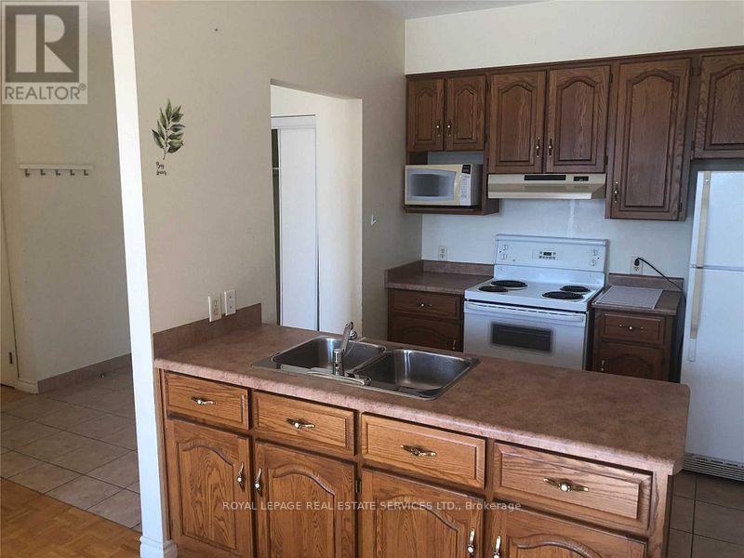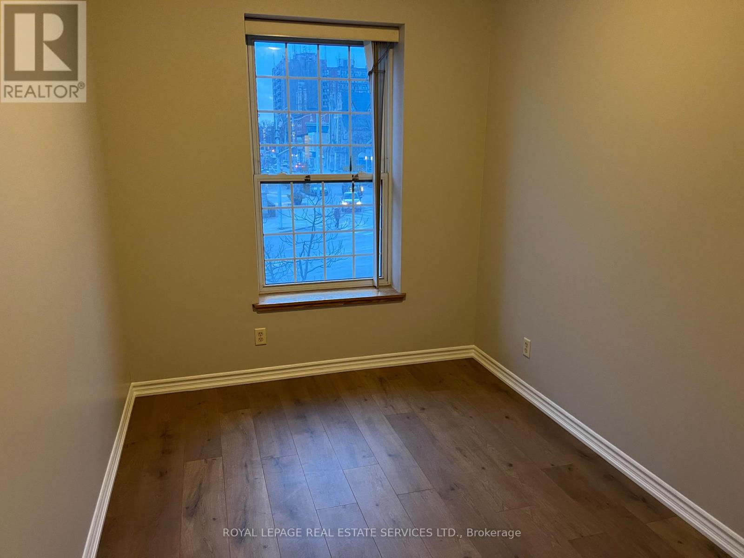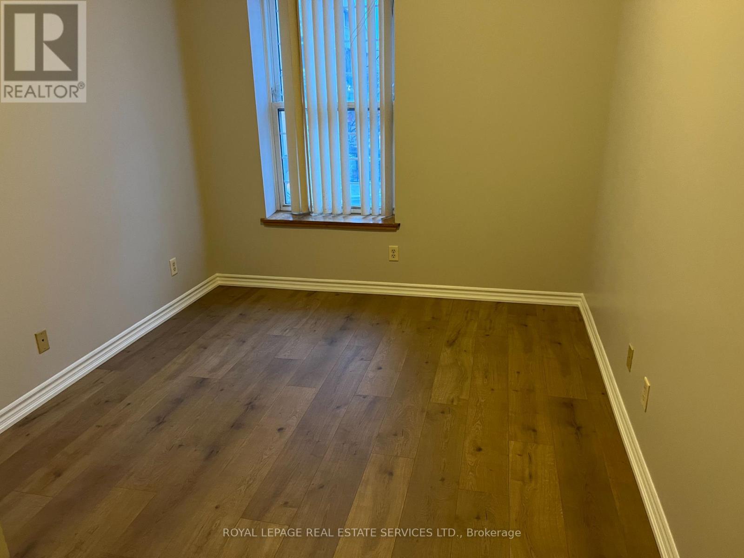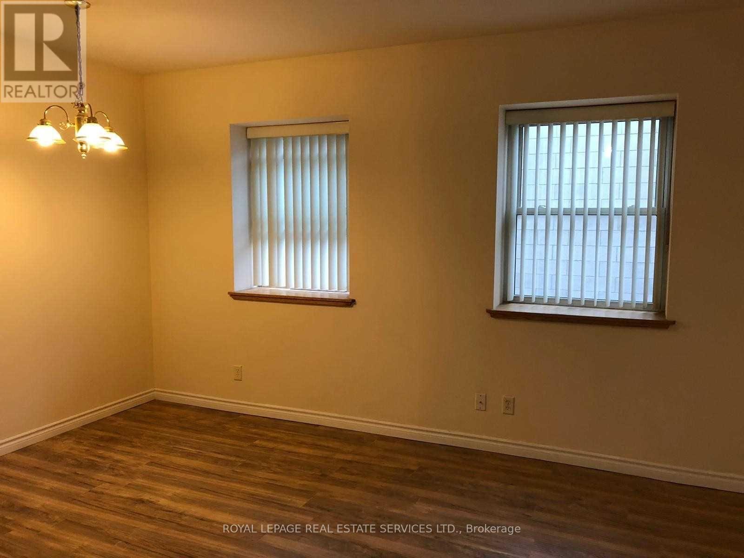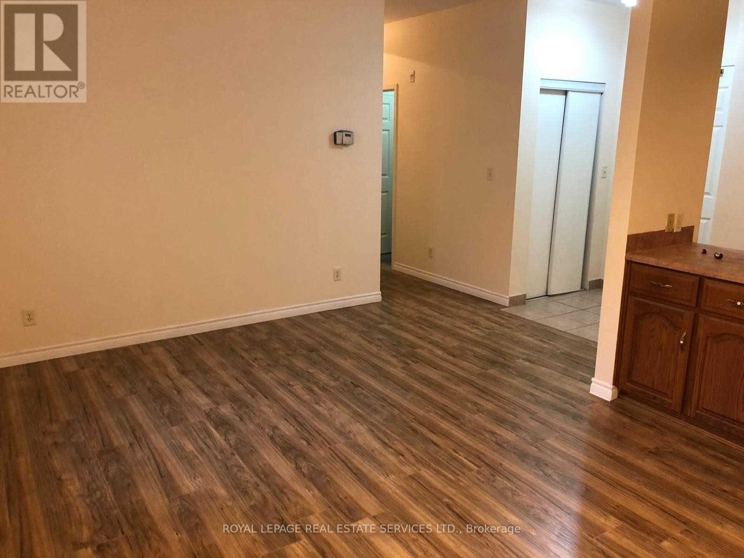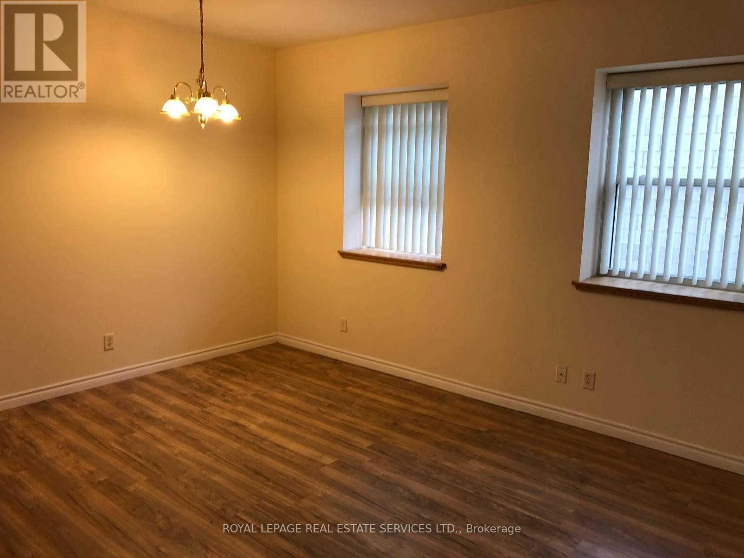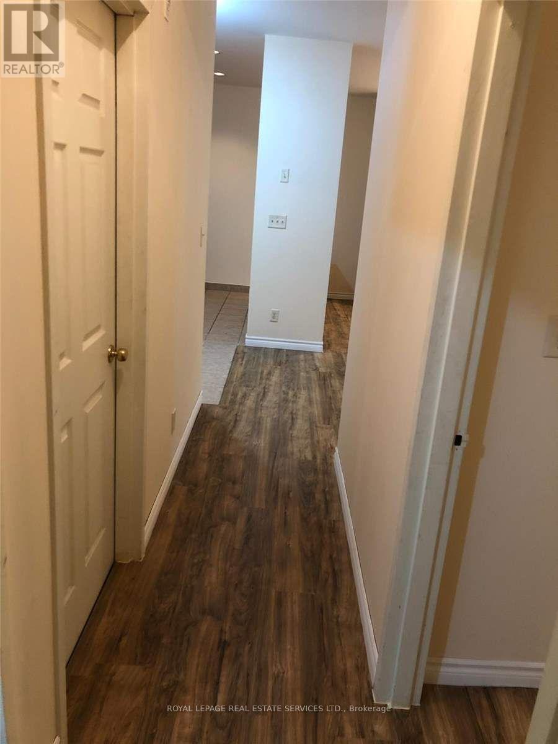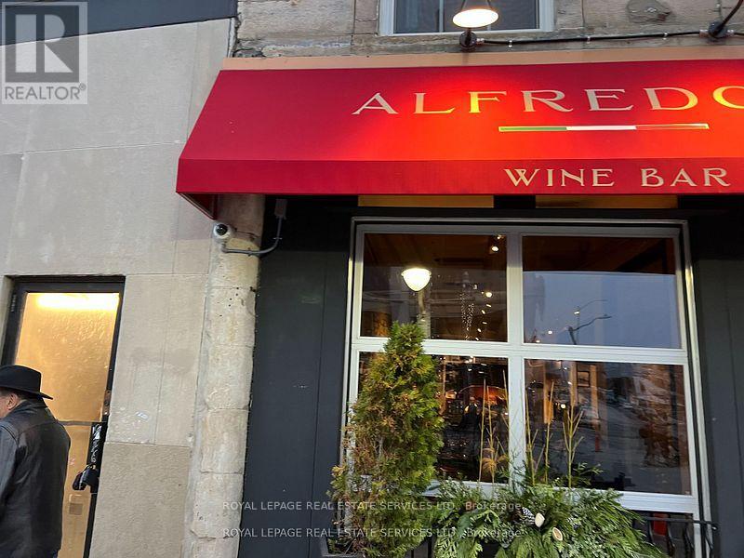2 Bedroom
1 Bathroom
1200 - 1399 sqft
Forced Air
$2,000 Monthly
Available Immediately! 2 Bedroom - Second Floor Apartment in the Downtown Core of Guelph! ~ $2000/month + utilities (water included in rent) ~ minimum 1 year lease required ~ Secure entry, and elevator service ~ Soaring ceilings, flooded with sunshine, and very spacious! ~ Literally only seconds from the transit hub for city buses, taxis, Go Train, and Grey Hound ~ No dedicated parking, but a parking pass may be available through the City for one of their lots/parkades Photos. The location is perfect for access to everything you would possibly need, such as banks, groceries, shopping, library, dining, entertainment, and more coffee shops then you can count! (id:55499)
Property Details
|
MLS® Number
|
X12047806 |
|
Property Type
|
Single Family |
|
Community Name
|
Downtown |
|
Community Features
|
Pet Restrictions |
|
Features
|
Carpet Free, Laundry- Coin Operated |
Building
|
Bathroom Total
|
1 |
|
Bedrooms Above Ground
|
2 |
|
Bedrooms Total
|
2 |
|
Age
|
31 To 50 Years |
|
Fire Protection
|
Alarm System |
|
Foundation Type
|
Poured Concrete |
|
Heating Fuel
|
Natural Gas |
|
Heating Type
|
Forced Air |
|
Size Interior
|
1200 - 1399 Sqft |
|
Type
|
Apartment |
Parking
Land
Rooms
| Level |
Type |
Length |
Width |
Dimensions |
|
Main Level |
Bathroom |
10.1 m |
9.8 m |
10.1 m x 9.8 m |
|
Main Level |
Bedroom |
3.75 m |
3.98 m |
3.75 m x 3.98 m |
|
Main Level |
Other |
2.61 m |
3.63 m |
2.61 m x 3.63 m |
|
Main Level |
Dining Room |
3.98 m |
4.31 m |
3.98 m x 4.31 m |
|
Main Level |
Kitchen |
2.54 m |
3.12 m |
2.54 m x 3.12 m |
|
Main Level |
Laundry Room |
1.85 m |
2.13 m |
1.85 m x 2.13 m |
|
Main Level |
Living Room |
3.68 m |
5.84 m |
3.68 m x 5.84 m |
|
Main Level |
Primary Bedroom |
3.88 m |
3.47 m |
3.88 m x 3.47 m |
https://www.realtor.ca/real-estate/28088508/205-51-wyndham-street-guelph-downtown-downtown

