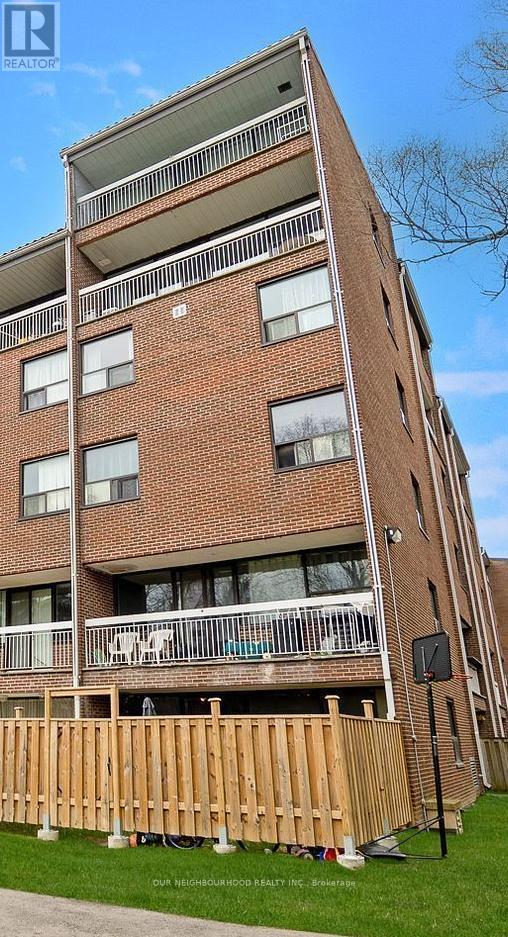205 - 4064 Lawrence Avenue E Toronto (West Hill), Ontario M1E 4V6
$288,888Maintenance, Parking, Water, Common Area Maintenance
$1,901.18 Monthly
Maintenance, Parking, Water, Common Area Maintenance
$1,901.18 MonthlyFantastic 3-storey condo townhouse RARE CORNER UNIT with incredible potential! With some renovation and upgrades, this property can truly shine and increase in value. Featuring three separate entrances, the versatile layout offers the opportunity to create distinct living spaces ideal for families, investors, or multi-generational living. Conveniently located near schools, a library, shopping, and the 24-hour Lawrence bus route. Maintenance fees include heat, water, common elements, exclusive use of a large storage locker, plus access to an indoor pool and exercise room. A rare opportunity to live in, rent out, or do both with strong upside potential. (id:55499)
Property Details
| MLS® Number | E12187199 |
| Property Type | Single Family |
| Community Name | West Hill |
| Community Features | Pet Restrictions |
| Features | Balcony |
| Parking Space Total | 2 |
Building
| Bathroom Total | 3 |
| Bedrooms Above Ground | 6 |
| Bedrooms Total | 6 |
| Amenities | Storage - Locker |
| Cooling Type | Central Air Conditioning |
| Exterior Finish | Brick |
| Heating Fuel | Natural Gas |
| Heating Type | Forced Air |
| Stories Total | 3 |
| Size Interior | 2000 - 2249 Sqft |
Parking
| Underground | |
| Garage |
Land
| Acreage | No |
Rooms
| Level | Type | Length | Width | Dimensions |
|---|---|---|---|---|
| Second Level | Bedroom 2 | 2.74 m | 2.28 m | 2.74 m x 2.28 m |
| Second Level | Bedroom 3 | 5.94 m | 2.59 m | 5.94 m x 2.59 m |
| Second Level | Bathroom | Measurements not available | ||
| Third Level | Bathroom | Measurements not available | ||
| Third Level | Laundry Room | Measurements not available | ||
| Third Level | Bedroom 4 | 3.04 m | 3.04 m | 3.04 m x 3.04 m |
| Third Level | Bedroom 5 | 3.96 m | 3.2 m | 3.96 m x 3.2 m |
| Third Level | Bedroom | 3.65 m | 3.04 m | 3.65 m x 3.04 m |
| Main Level | Kitchen | 3.65 m | 1.82 m | 3.65 m x 1.82 m |
| Main Level | Living Room | 5.94 m | 3.35 m | 5.94 m x 3.35 m |
| Main Level | Bedroom | 2.89 m | 2.28 m | 2.89 m x 2.28 m |
| Main Level | Bathroom | Measurements not available |
https://www.realtor.ca/real-estate/28397426/205-4064-lawrence-avenue-e-toronto-west-hill-west-hill
Interested?
Contact us for more information






















