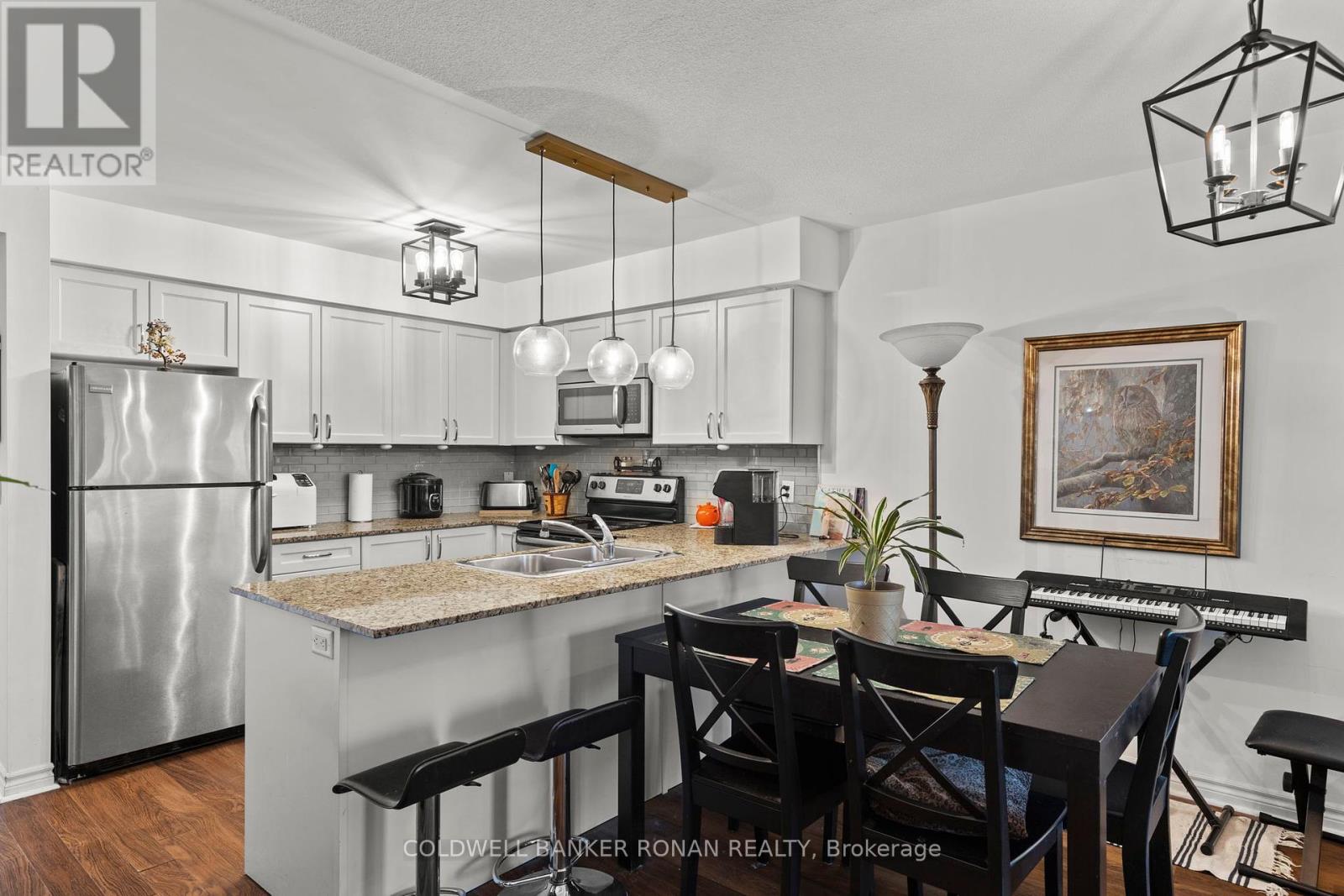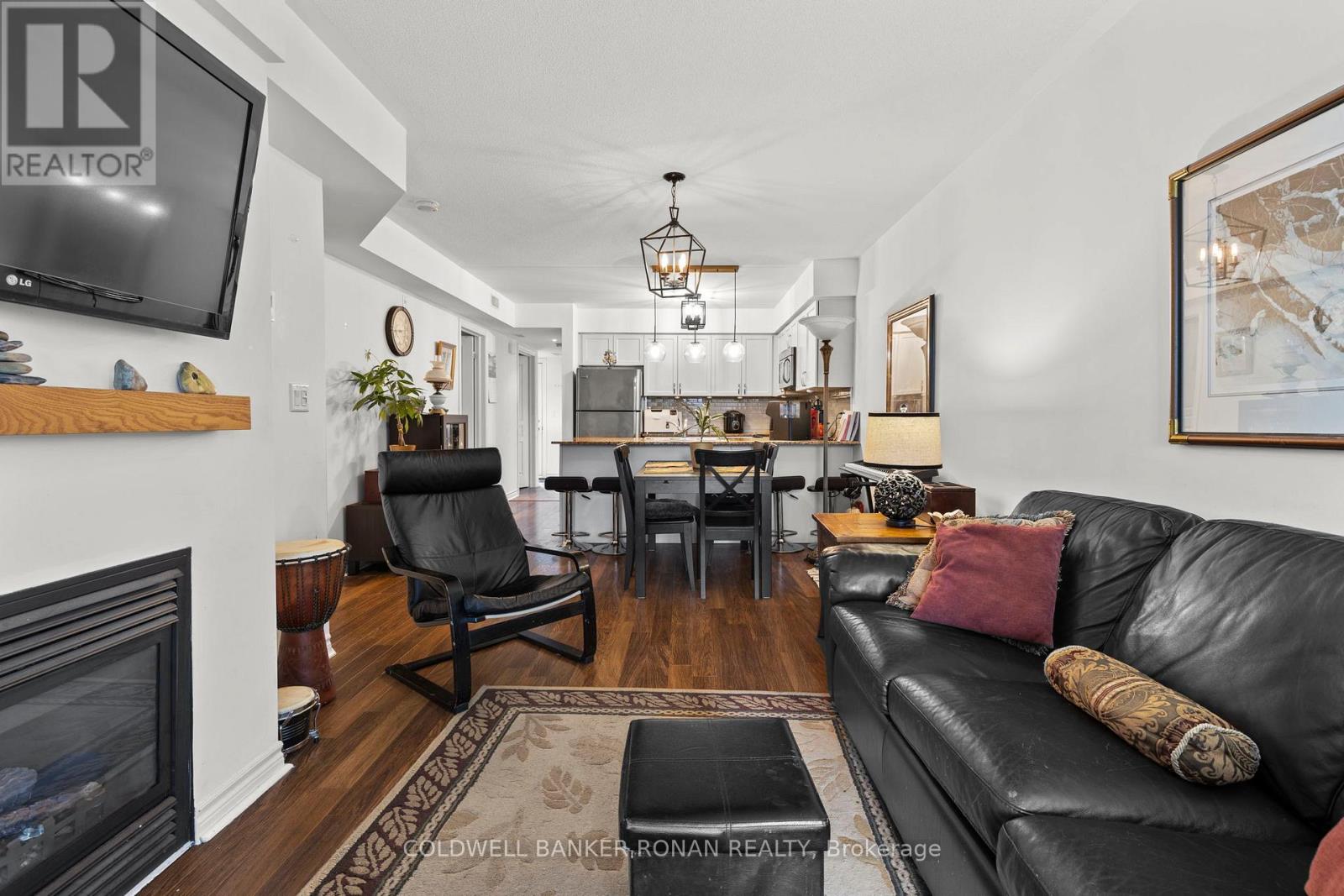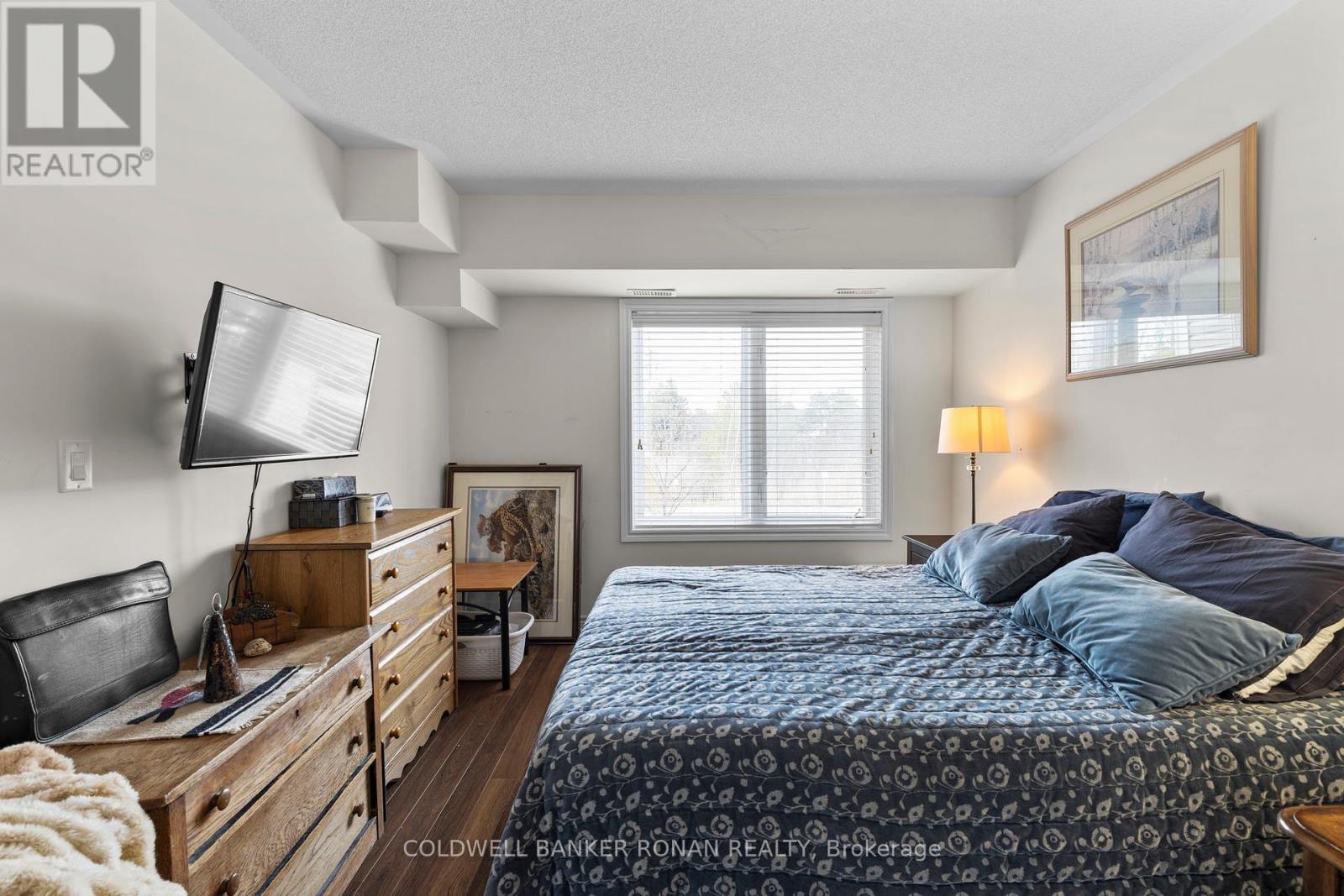205 - 3 Brandy Lane Drive Collingwood, Ontario L9Y 0X4
$475,000Maintenance, Common Area Maintenance, Insurance
$353.06 Monthly
Maintenance, Common Area Maintenance, Insurance
$353.06 MonthlyThis charming two-bedroom condo offers 775 sq ft of living space located in the desirable Collingwood community. This open-concept unit is perfect for comfortable year-round living or a weekend retreat, including a private balcony perfect for morning coffee or evening relaxation. This home blends comfort with modern convenience with stainless steel appliances, in-unit laundry, 1 surface parking spot, an exclusive-use locker for extra storage, and access to a rare year-round outdoor heated pool. Located close to trails, skiing, golf, and downtown amenities - this is Collingwood living at its best! (id:55499)
Property Details
| MLS® Number | S12128043 |
| Property Type | Single Family |
| Community Name | Collingwood |
| Community Features | Pet Restrictions |
| Equipment Type | Water Heater |
| Features | Elevator, Balcony |
| Parking Space Total | 1 |
| Rental Equipment Type | Water Heater |
Building
| Bathroom Total | 2 |
| Bedrooms Above Ground | 2 |
| Bedrooms Total | 2 |
| Age | 11 To 15 Years |
| Amenities | Visitor Parking, Fireplace(s), Storage - Locker |
| Appliances | Dishwasher, Microwave, Stove, Refrigerator |
| Cooling Type | Central Air Conditioning |
| Exterior Finish | Stone, Vinyl Siding |
| Fireplace Present | Yes |
| Fireplace Total | 1 |
| Half Bath Total | 1 |
| Heating Fuel | Natural Gas |
| Heating Type | Forced Air |
| Size Interior | 700 - 799 Sqft |
| Type | Apartment |
Parking
| No Garage |
Land
| Acreage | No |
Rooms
| Level | Type | Length | Width | Dimensions |
|---|---|---|---|---|
| Main Level | Living Room | 3.29 m | 3.44 m | 3.29 m x 3.44 m |
| Main Level | Dining Room | 3.93 m | 2.32 m | 3.93 m x 2.32 m |
| Main Level | Kitchen | 3.93 m | 2.74 m | 3.93 m x 2.74 m |
| Main Level | Primary Bedroom | 3.05 m | 4.45 m | 3.05 m x 4.45 m |
| Main Level | Bedroom 2 | 2.17 m | 3.6 m | 2.17 m x 3.6 m |
| Main Level | Bathroom | 2.17 m | 1.58 m | 2.17 m x 1.58 m |
| Main Level | Bathroom | 2.17 m | 1.65 m | 2.17 m x 1.65 m |
https://www.realtor.ca/real-estate/28268105/205-3-brandy-lane-drive-collingwood-collingwood
Interested?
Contact us for more information





















