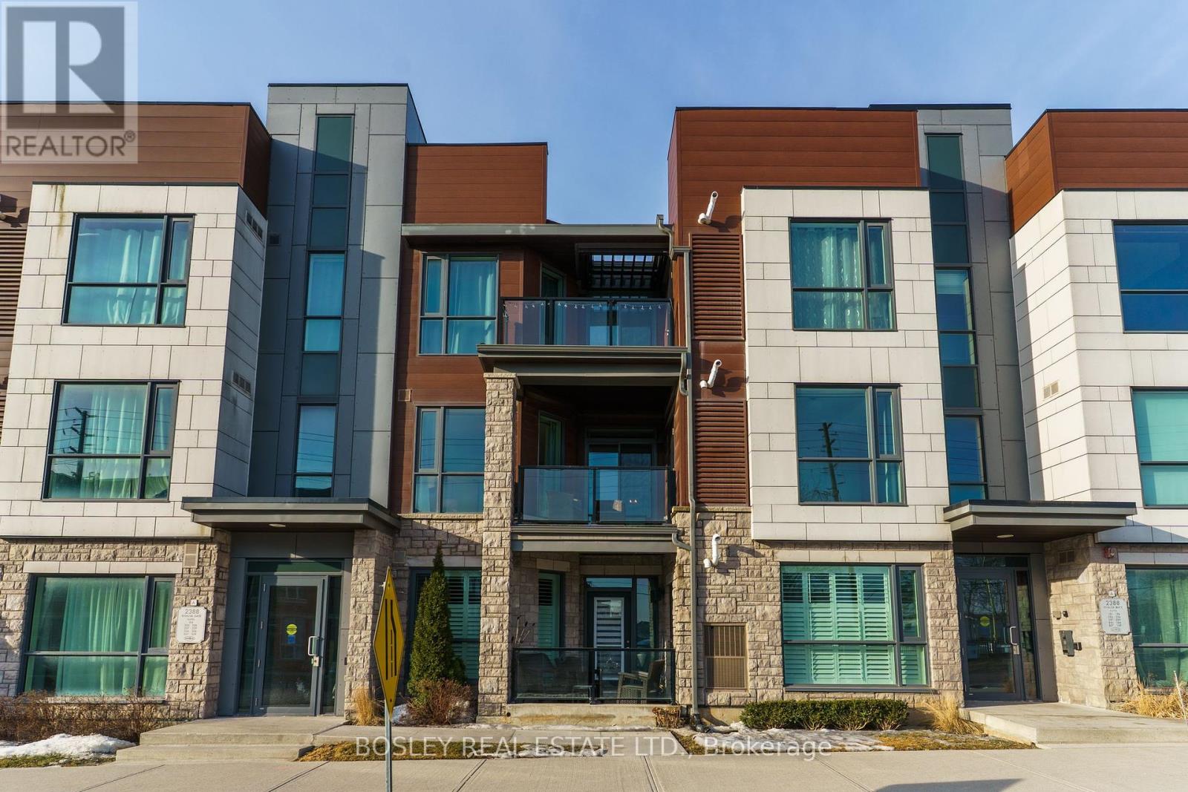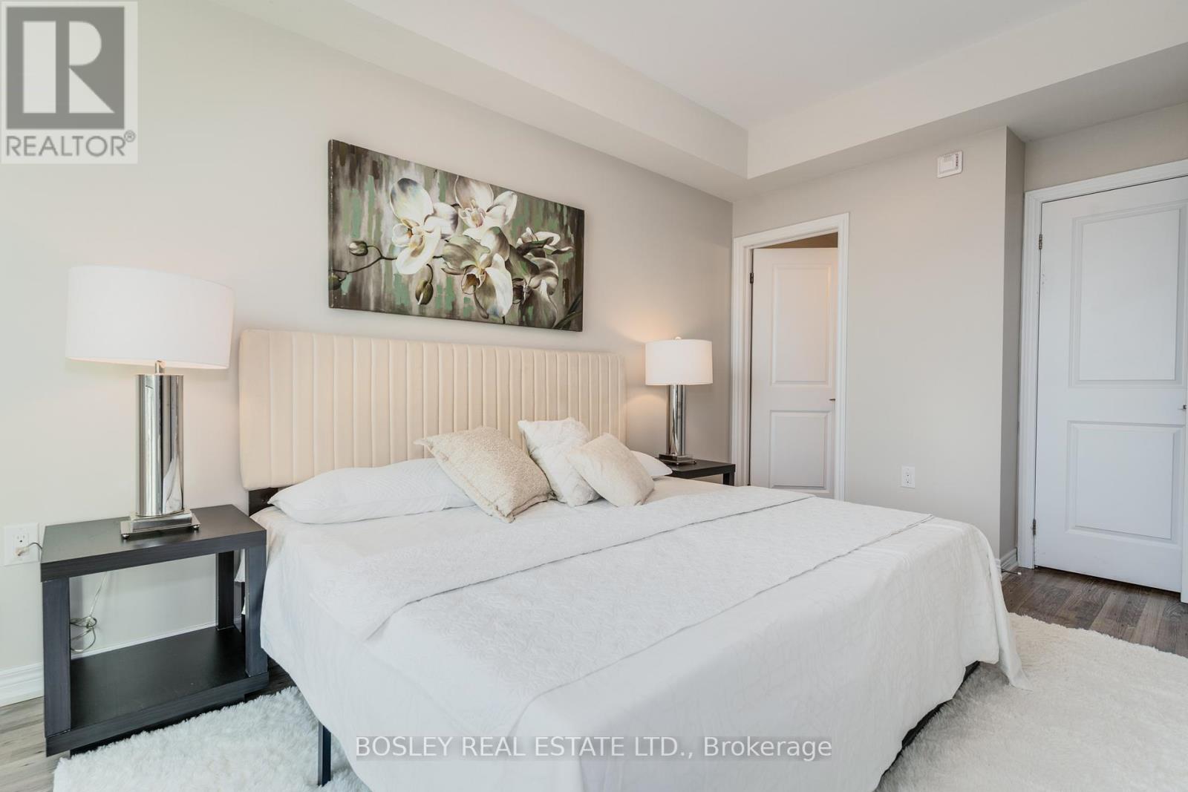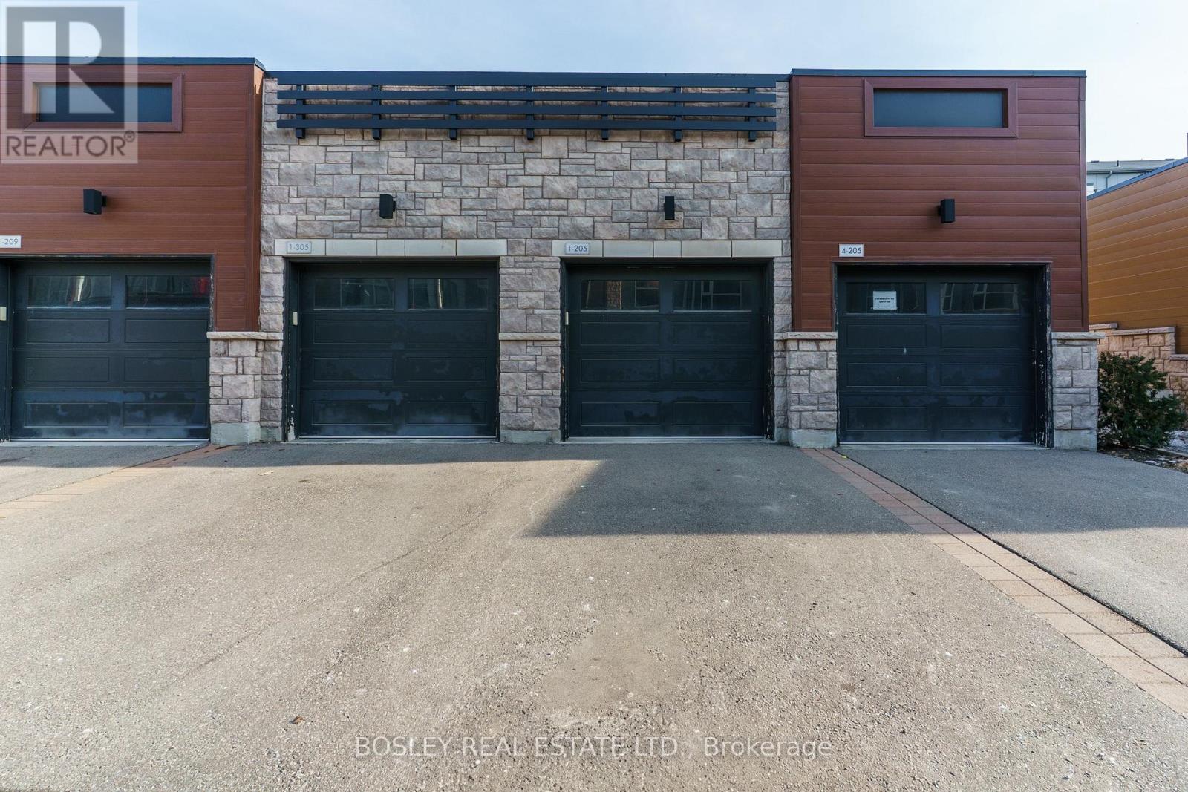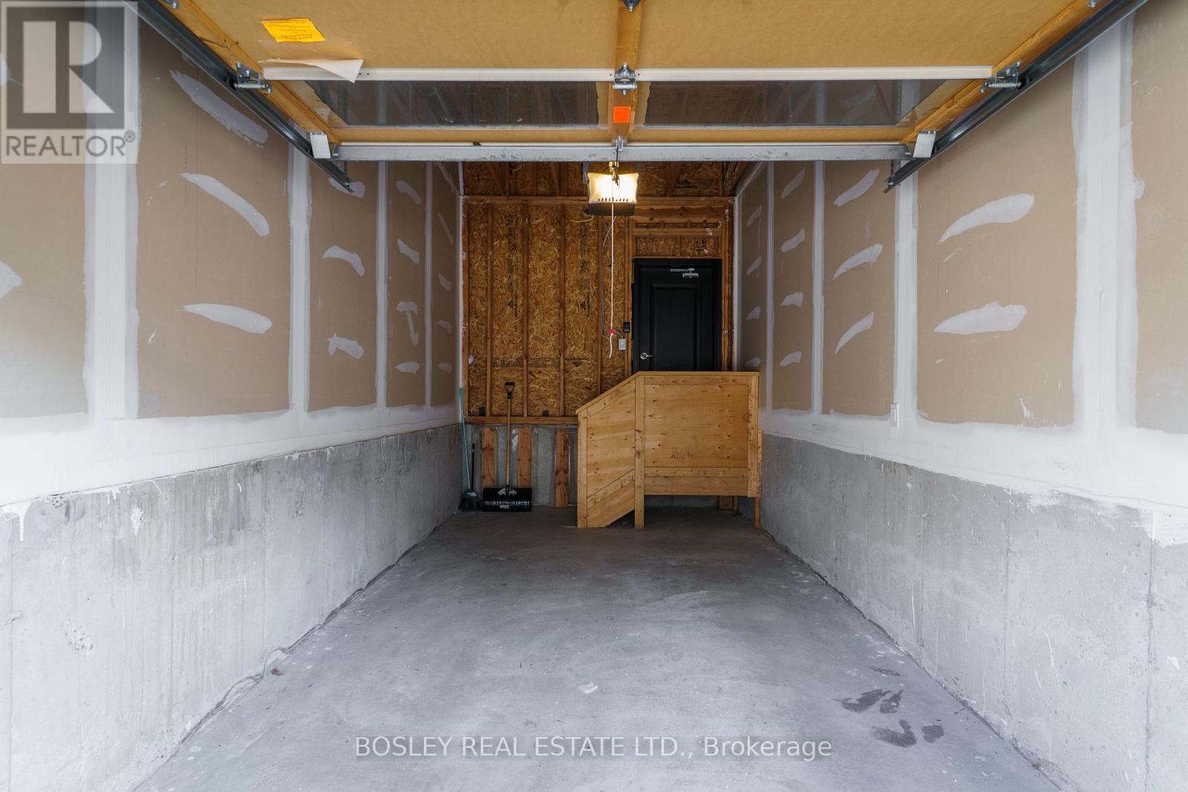205 - 2388 Khalsa Gate Oakville (1019 - Wm Westmount), Ontario L6M 1P5
$649,000Maintenance, Common Area Maintenance, Insurance, Parking
$315.42 Monthly
Maintenance, Common Area Maintenance, Insurance, Parking
$315.42 MonthlyFabulous opportunity! Spacious two bedroom/two bathroom suite in a popular Westmount low-rise condo community. Absolute best value! 863 sq ft, well laid out floorplan with 9 ft ceilings in absolute move in condition. There's a lovely open concept kitchen with stainless steel appliances and granite countertop. The laundry area is right beside the kitchen and features full size washer and dryer. The two bedrooms are generously sized with the primary bedroom having a 3 piece ensuite and walk in closet. The massive, insulated, exclusive use storage locker ensures the suite will never be cluttered. The detached private garage with private driveway allows two car parking plus front and rear door access. The rear door being essential to access the large garage storage potential and to be able to remove your car in the event of a power failure. Maintenance fees are low, the neighbourhood has easy highway access and shopping and the new Oakville Trafalgar Hospital is a short drive away. (id:55499)
Property Details
| MLS® Number | W12032309 |
| Property Type | Single Family |
| Community Name | 1019 - WM Westmount |
| Community Features | Pet Restrictions |
| Features | Balcony |
| Parking Space Total | 2 |
Building
| Bathroom Total | 2 |
| Bedrooms Above Ground | 2 |
| Bedrooms Total | 2 |
| Amenities | Storage - Locker |
| Appliances | Garage Door Opener Remote(s), Dryer, Garage Door Opener, Hood Fan, Microwave, Stove, Washer, Refrigerator |
| Cooling Type | Central Air Conditioning |
| Exterior Finish | Brick, Stucco |
| Flooring Type | Laminate |
| Heating Fuel | Natural Gas |
| Heating Type | Forced Air |
| Size Interior | 800 - 899 Sqft |
| Type | Apartment |
Parking
| Detached Garage | |
| Garage |
Land
| Acreage | No |
Rooms
| Level | Type | Length | Width | Dimensions |
|---|---|---|---|---|
| Flat | Living Room | 3.4 m | 3.3 m | 3.4 m x 3.3 m |
| Flat | Dining Room | 3.2 m | 2.67 m | 3.2 m x 2.67 m |
| Flat | Kitchen | 3.18 m | 2.9 m | 3.18 m x 2.9 m |
| Flat | Primary Bedroom | 4.78 m | 3.15 m | 4.78 m x 3.15 m |
| Flat | Bedroom 2 | 2.8 m | 2.69 m | 2.8 m x 2.69 m |
| Flat | Bathroom | Measurements not available | ||
| Flat | Bathroom | Measurements not available |
Interested?
Contact us for more information




























