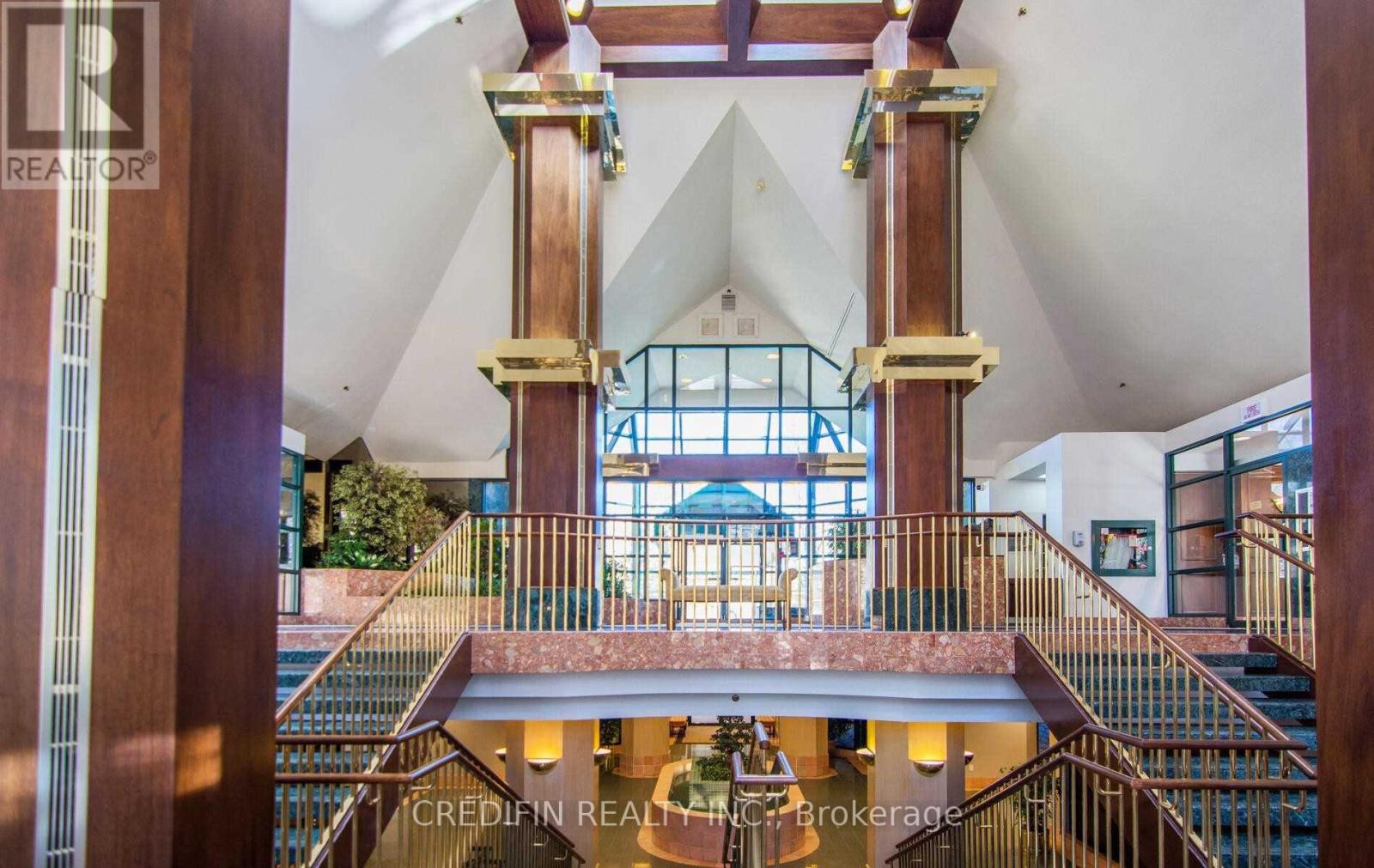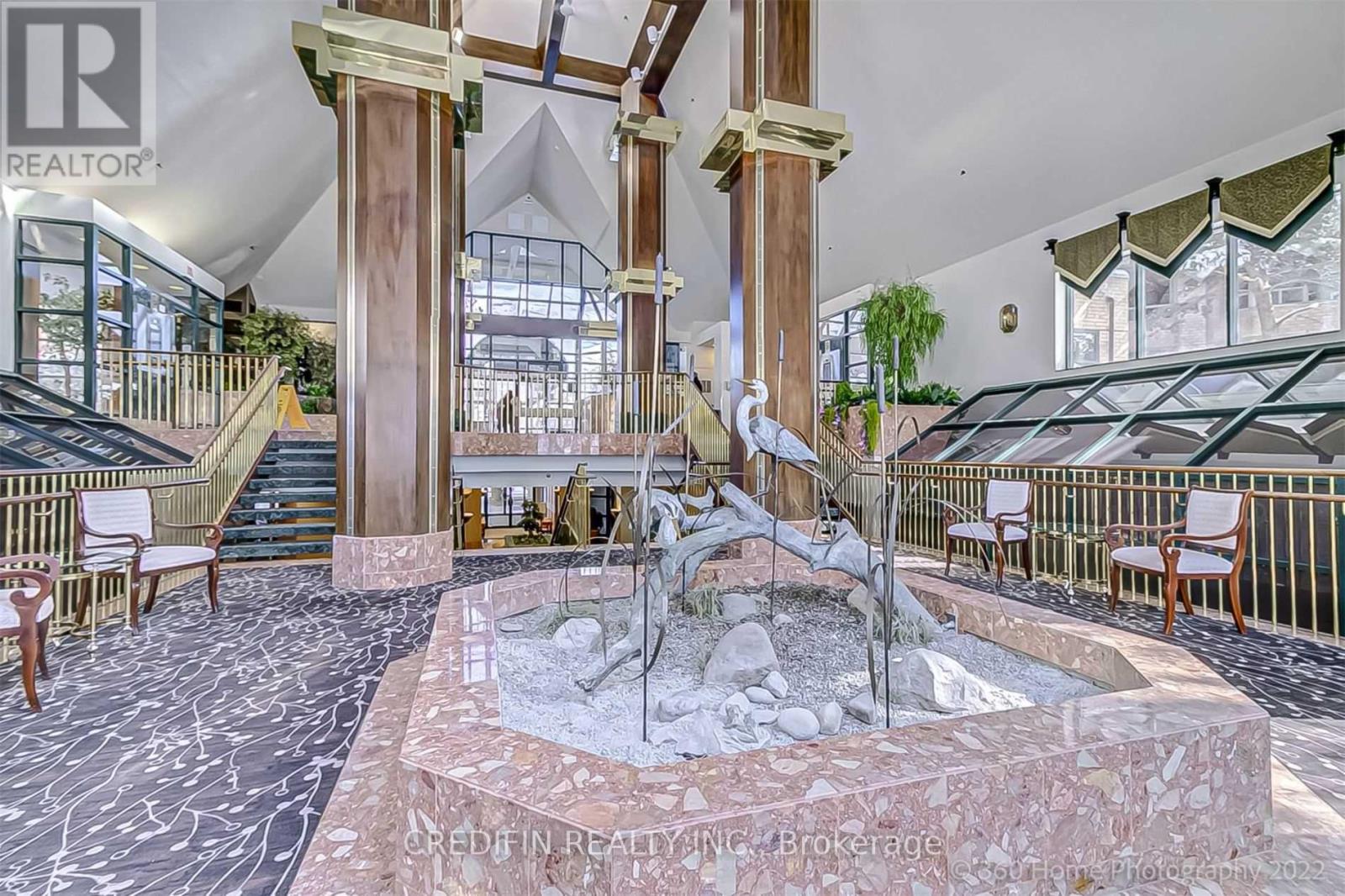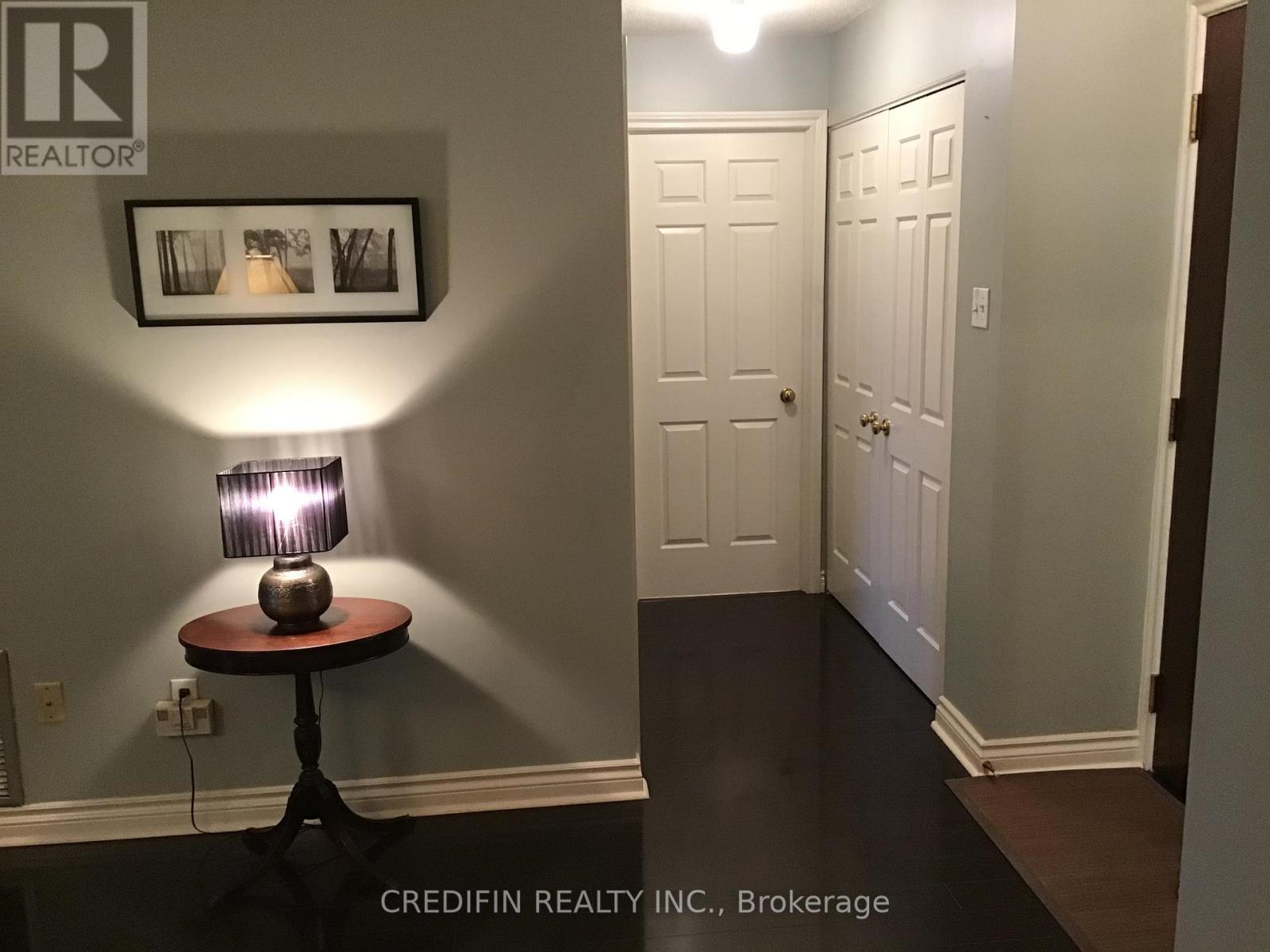205 - 1210 Don Mills Road Toronto (Banbury-Don Mills), Ontario M3B 3N9
$554,900Maintenance, Heat, Electricity, Water, Cable TV, Common Area Maintenance, Insurance, Parking
$753.22 Monthly
Maintenance, Heat, Electricity, Water, Cable TV, Common Area Maintenance, Insurance, Parking
$753.22 MonthlyLuxury Building, Prestigious Don Mills Location, Close To TTC, Light-Train, Subway, Hospitals, Shopping Malls, Universities & Schools, Edwards Garden & Trails. Upgraded from Original Condition. All Included, Even Cable & Internet, 1 Parking Spot & 1 Locker. Great For Professionals & Retired Individuals Looking For a Balanced Social Life With Number of Available Activities & Private Enjoyment of their Unit. No Pets & No Smoking Allowed In Building! Well Maintained Building. Just Move In and Enjoy The Outdoor Pool, Billiard Room, Squash Court, Gym, Have A Party Or Quite Evening In Party or Media Room. Great Investment Opportunity - Easy to Rent. **** EXTRAS **** All Existing Appliances: Stove, Fridge, B/I Dishwasher, Range-Hood, Washer & Dryer. All Window Coverings & Lighting Fixtures. (id:55499)
Property Details
| MLS® Number | C9257729 |
| Property Type | Single Family |
| Community Name | Banbury-Don Mills |
| Amenities Near By | Hospital, Park, Place Of Worship, Public Transit |
| Community Features | Pets Not Allowed |
| Features | Conservation/green Belt, Wheelchair Access, Balcony, In Suite Laundry |
| Parking Space Total | 1 |
| Pool Type | Outdoor Pool |
| Structure | Squash & Raquet Court |
Building
| Bathroom Total | 1 |
| Bedrooms Above Ground | 1 |
| Bedrooms Total | 1 |
| Amenities | Party Room, Recreation Centre, Sauna, Visitor Parking, Storage - Locker, Security/concierge |
| Cooling Type | Central Air Conditioning |
| Exterior Finish | Brick |
| Flooring Type | Laminate, Tile, Carpeted |
| Heating Fuel | Natural Gas |
| Heating Type | Forced Air |
| Type | Apartment |
Parking
| Underground |
Land
| Acreage | No |
| Land Amenities | Hospital, Park, Place Of Worship, Public Transit |
Rooms
| Level | Type | Length | Width | Dimensions |
|---|---|---|---|---|
| Flat | Living Room | 5.98 m | 4.36 m | 5.98 m x 4.36 m |
| Flat | Dining Room | 2.44 m | 4.3 m | 2.44 m x 4.3 m |
| Flat | Kitchen | 2.81 m | 2.47 m | 2.81 m x 2.47 m |
| Flat | Bedroom | 3.51 m | 3.63 m | 3.51 m x 3.63 m |
Interested?
Contact us for more information































