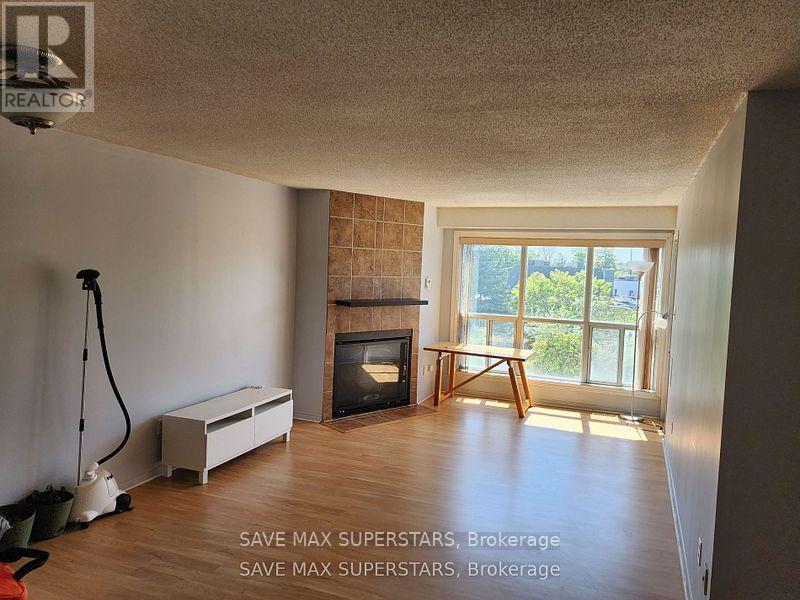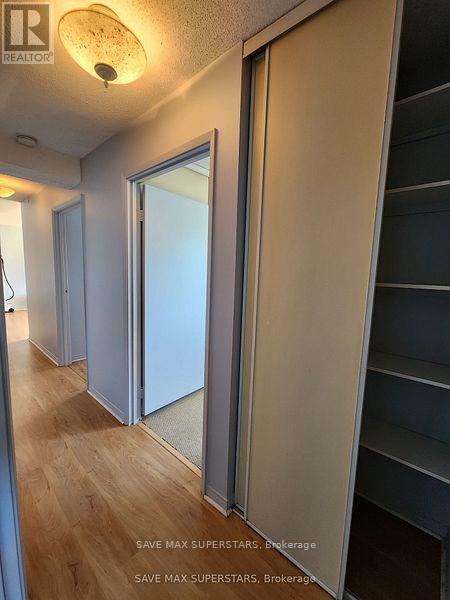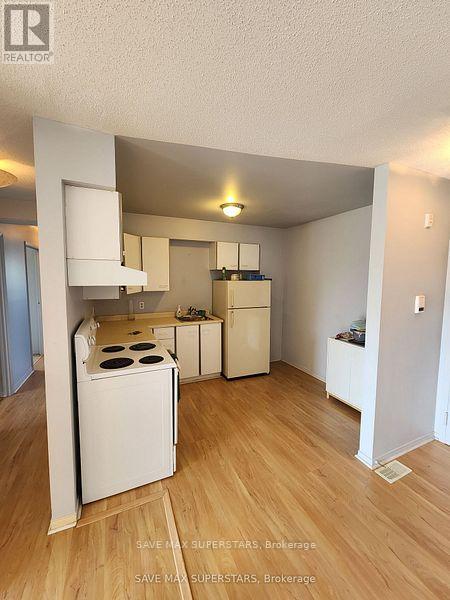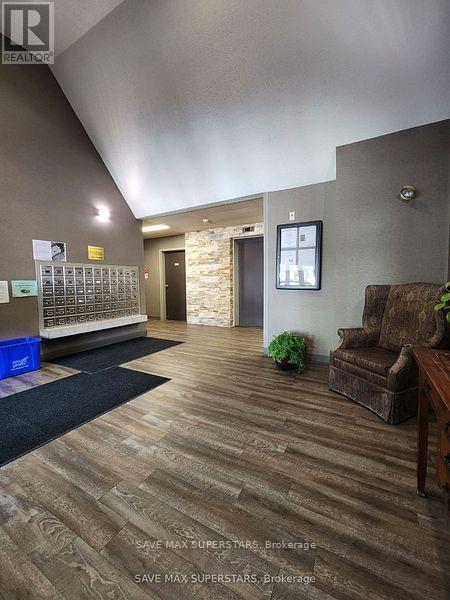205 - 120 Bell Farm Road E Barrie (Alliance), Ontario L4M 6J2
3 Bedroom
2 Bathroom
1000 - 1199 sqft
Fireplace
Central Air Conditioning
Forced Air
$2,499 Monthly
Beautiful 3 Bedroom, 2 Full Baths Suite. Laminate Flooring, Gas Fireplace With Nice Ceramic Detail & Modern Mantel, Your Own Personal Balcony Off The Living Room, Large Master Bed Has Lots Of Closet Space & A 4 Piece Ensuite Bath. On Quiet South Side. Close To Hospital, College, Shopping, Cinema & Restaurants. Includes Fridge, Stove & Dishwasher. Extras: Includes Fridge, Stove & Dishwasher, Gas Fireplace, Laminate, . Laundry In Building. Interior Photos To Follow. (id:55499)
Property Details
| MLS® Number | S11960997 |
| Property Type | Single Family |
| Community Name | Alliance |
| Amenities Near By | Beach, Hospital, Public Transit, Schools |
| Community Features | Pet Restrictions, School Bus |
| Features | Balcony |
| Parking Space Total | 1 |
Building
| Bathroom Total | 2 |
| Bedrooms Above Ground | 3 |
| Bedrooms Total | 3 |
| Age | 16 To 30 Years |
| Cooling Type | Central Air Conditioning |
| Exterior Finish | Brick |
| Fireplace Present | Yes |
| Flooring Type | Ceramic, Carpeted |
| Heating Fuel | Natural Gas |
| Heating Type | Forced Air |
| Size Interior | 1000 - 1199 Sqft |
| Type | Apartment |
Land
| Acreage | No |
| Land Amenities | Beach, Hospital, Public Transit, Schools |
Rooms
| Level | Type | Length | Width | Dimensions |
|---|---|---|---|---|
| Main Level | Kitchen | 3.02 m | 2.74 m | 3.02 m x 2.74 m |
| Main Level | Living Room | 4.5 m | 3.71 m | 4.5 m x 3.71 m |
| Main Level | Dining Room | 3.02 m | 3.71 m | 3.02 m x 3.71 m |
| Main Level | Primary Bedroom | 4.8 m | 2.77 m | 4.8 m x 2.77 m |
| Main Level | Bedroom 2 | 3 m | 2.54 m | 3 m x 2.54 m |
| Main Level | Bedroom 3 | 2.74 m | 2.74 m | 2.74 m x 2.74 m |
| Main Level | Bathroom | Measurements not available | ||
| Main Level | Bathroom | Measurements not available |
https://www.realtor.ca/real-estate/27888110/205-120-bell-farm-road-e-barrie-alliance-alliance
Interested?
Contact us for more information


























