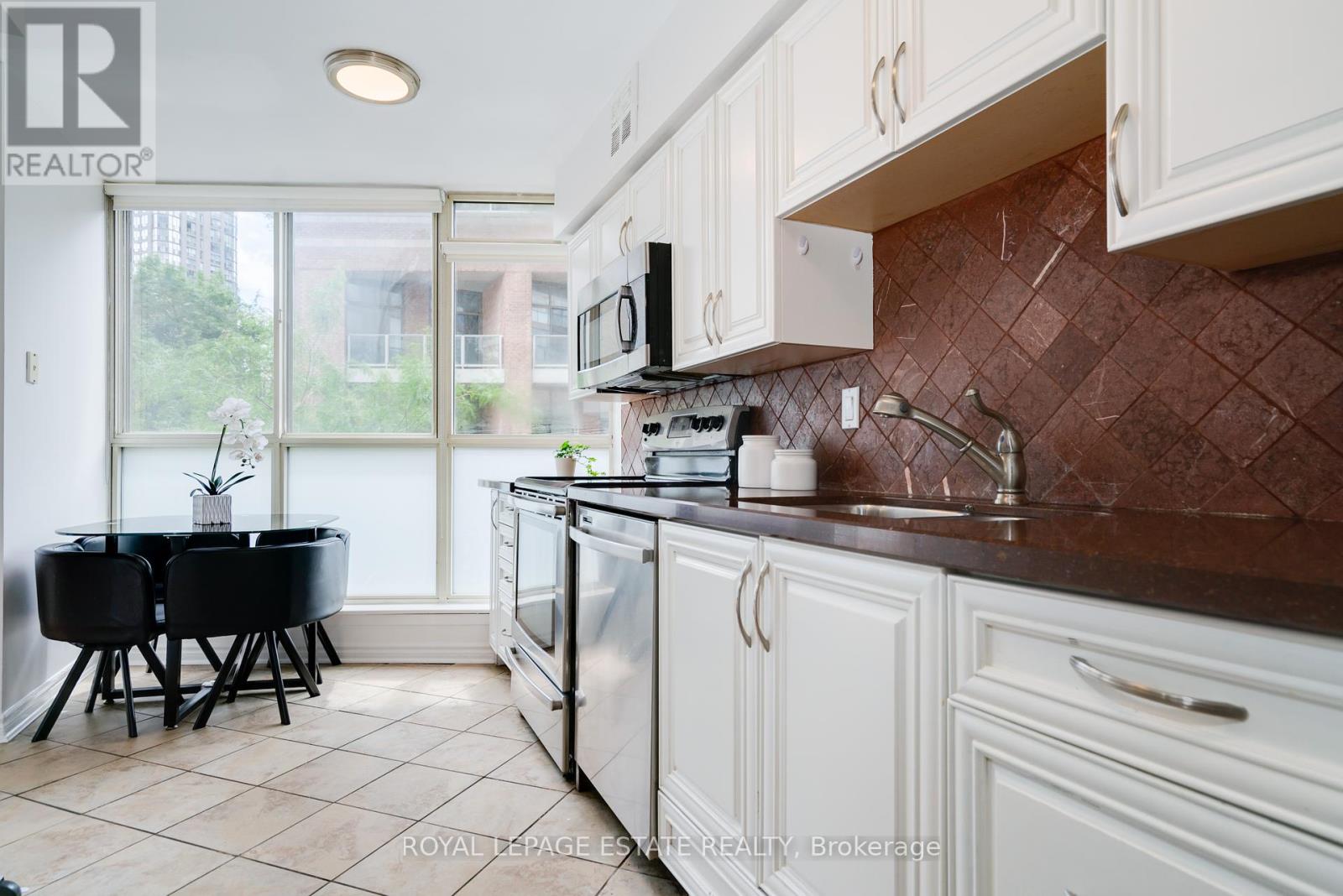205 - 1055 Bay Street Toronto (Bay Street Corridor), Ontario M5S 3A3
$775,000Maintenance, Heat, Electricity, Water, Parking, Insurance, Common Area Maintenance
$1,112.14 Monthly
Maintenance, Heat, Electricity, Water, Parking, Insurance, Common Area Maintenance
$1,112.14 MonthlySpacious bright and sunny two bedroom plus den apartment in the prestigious Polo Club by Tridel. Terrific location close to UofT, Bloor St shops, hospitals, the financial district, short walk to the subway and more. Ideal family home or for investment, rents well to students, den can be used as a 3rd bedroom, parking and locker, terrific amenities, 24 hour concierge, visitor parking, rooftop deck with BBQ's, gym, and more. ***Note: This unit is currently tenanted, lease expires on AUGUST 31 2025. And please ***Note: photos taken prior to tenants and prior to installation of new windows. **** EXTRAS **** SS kitchen appls, stove as-is, hood fan, fridge, microwave as-is, dishwasher, stacked washer/dryer, one underground parking space and one locker. 24 hour concierge, great amenities, new windows (2024), located close to everything (id:55499)
Property Details
| MLS® Number | C9246570 |
| Property Type | Single Family |
| Community Name | Bay Street Corridor |
| Community Features | Pet Restrictions |
| Features | Carpet Free |
| Parking Space Total | 1 |
Building
| Bathroom Total | 2 |
| Bedrooms Above Ground | 2 |
| Bedrooms Below Ground | 1 |
| Bedrooms Total | 3 |
| Amenities | Security/concierge, Exercise Centre, Storage - Locker |
| Appliances | Dishwasher, Dryer, Hood Fan, Microwave, Refrigerator, Stove, Washer, Window Coverings |
| Cooling Type | Central Air Conditioning |
| Exterior Finish | Brick, Concrete |
| Flooring Type | Hardwood |
| Heating Fuel | Natural Gas |
| Heating Type | Forced Air |
| Type | Apartment |
Parking
| Underground |
Land
| Acreage | No |
Rooms
| Level | Type | Length | Width | Dimensions |
|---|---|---|---|---|
| Flat | Living Room | 3.53 m | 4.67 m | 3.53 m x 4.67 m |
| Flat | Kitchen | 4.3 m | 2.37 m | 4.3 m x 2.37 m |
| Flat | Primary Bedroom | 4.48 m | 5.06 m | 4.48 m x 5.06 m |
| Flat | Bedroom 2 | 2.82 m | 4.45 m | 2.82 m x 4.45 m |
| Flat | Den | 4.12 m | 2.68 m | 4.12 m x 2.68 m |
Interested?
Contact us for more information



























