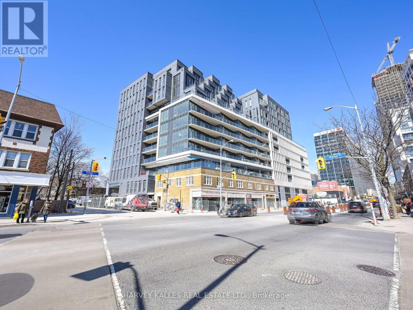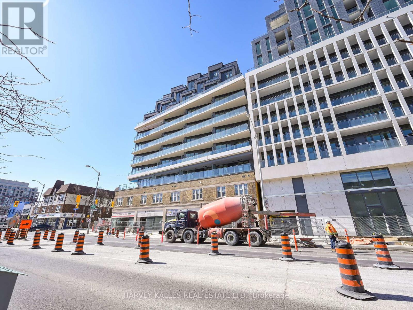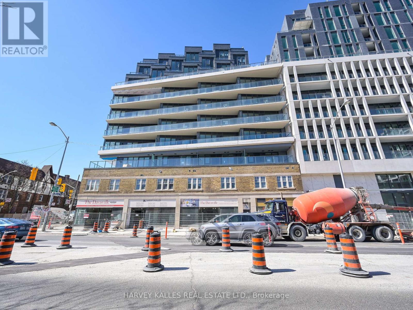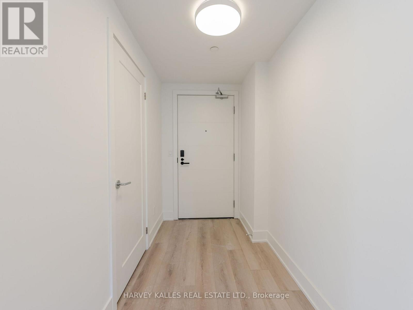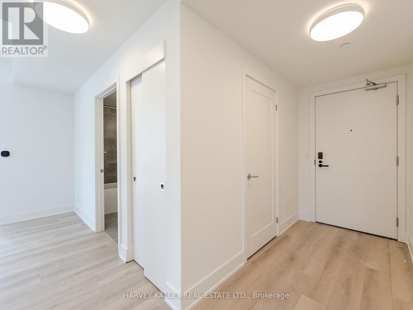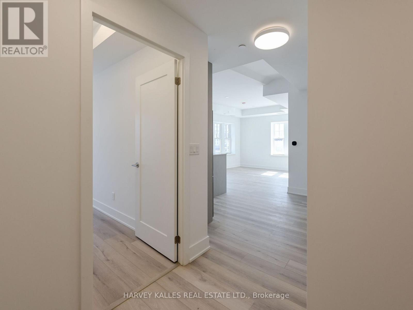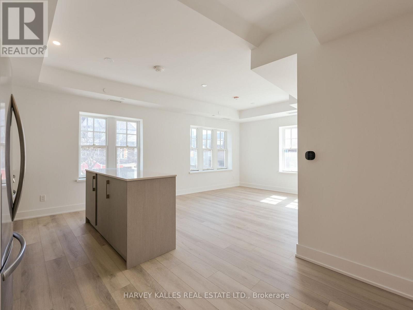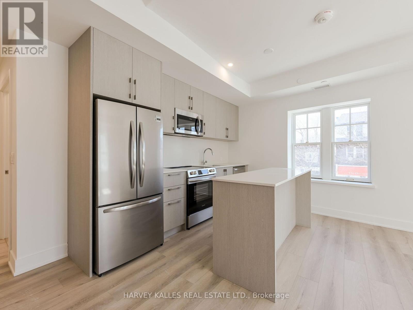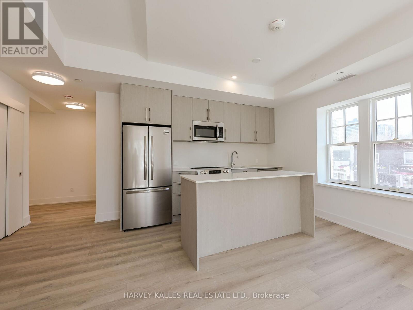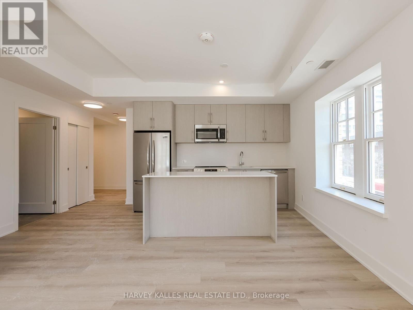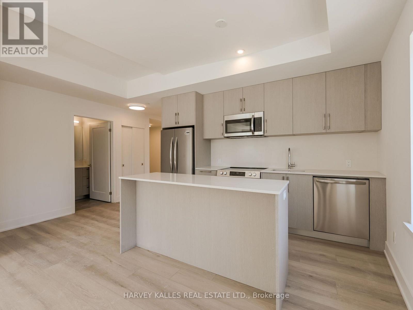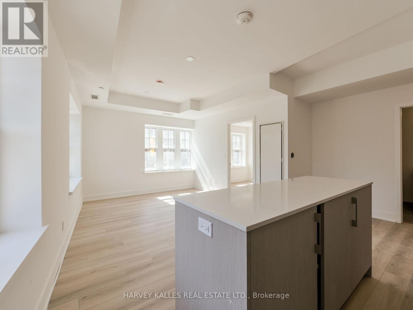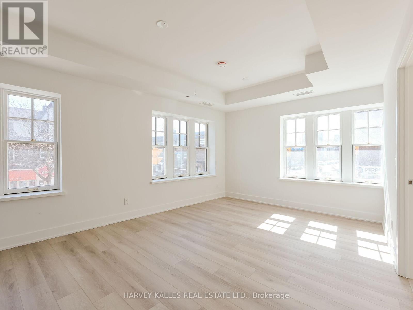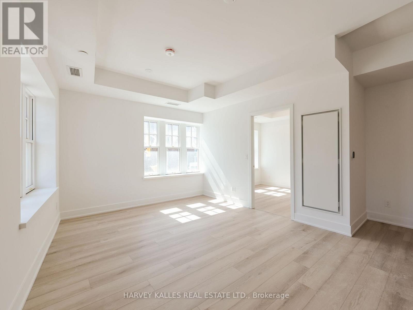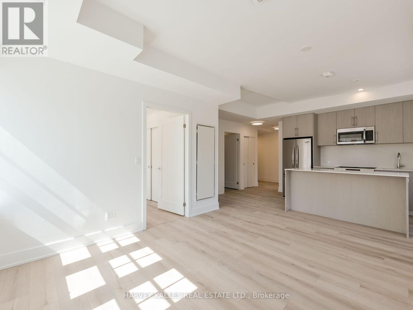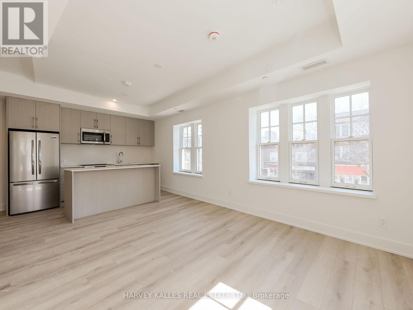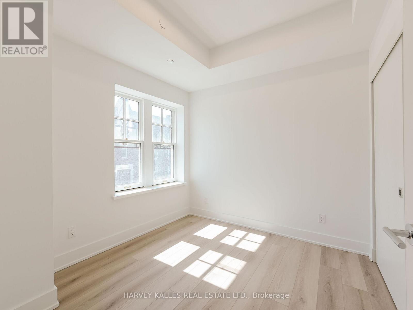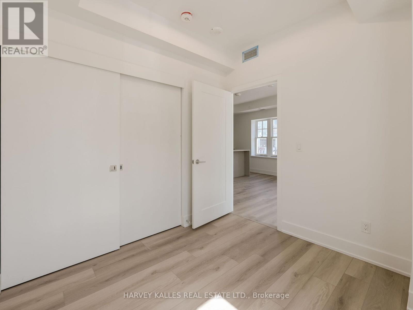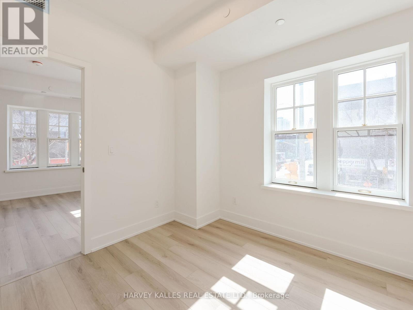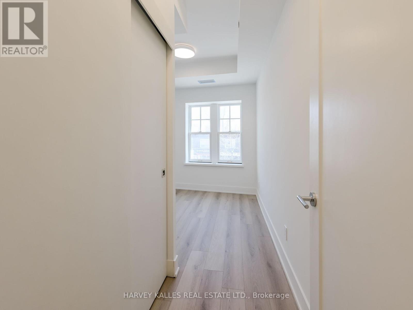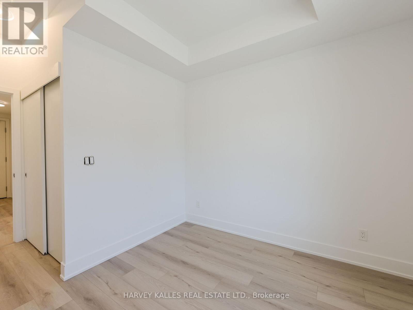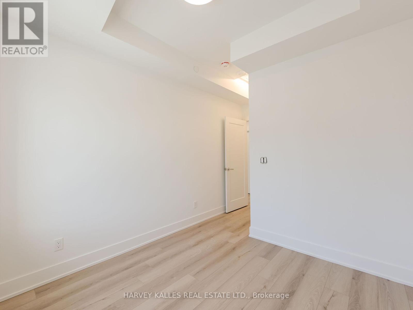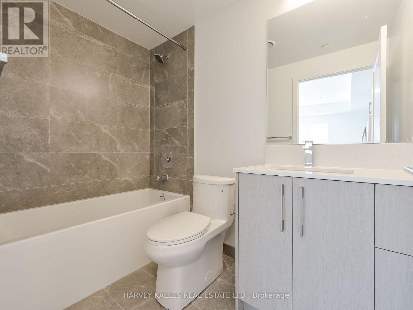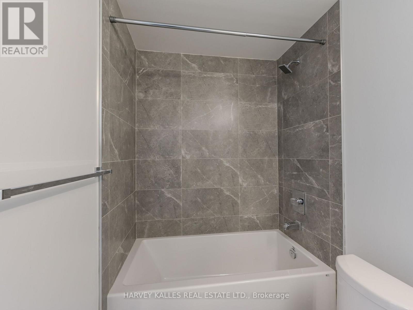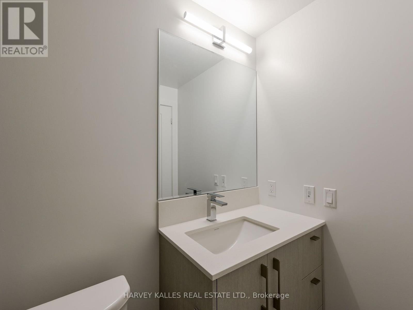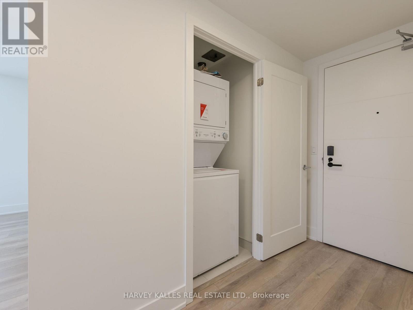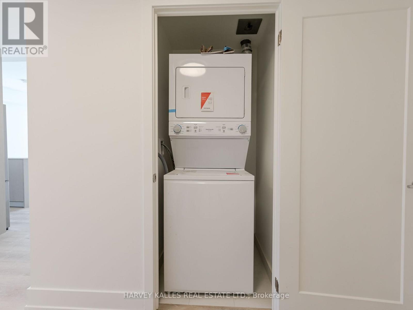204 - 8 Manor Road E Toronto (Yonge-Eglinton), Ontario M4S 2A5
2 Bedroom
1 Bathroom
700 - 799 sqft
Central Air Conditioning
Heat Pump
$4,300 Monthly
Welcome To The Davisville, The Luxurious New Kid On The Block Built By Rockport, Step Into A Brand New 2 Bedroom Sun Filled Corner Unit, Airy & Bright Throughout, Open Concept, Beautifully Finished With A Neutral & Tasteful Color Palette, This One Of A Kind Fabulous Unit Is Offered For The First Time In This Mid Rise Exclusive Boutique Building, A Full Gym/Yoga Room, Pet Spa, Business Centre, Rooftop Lounge & Outdoor Entertaining Area, Steps From All The Amazing Amenities The Area Has To Offer, Restaurants, Groceries, Shops, Subway - You Name It - It's A 5 Minute Walk Away! (id:55499)
Property Details
| MLS® Number | C12061638 |
| Property Type | Single Family |
| Community Name | Yonge-Eglinton |
| Community Features | Pet Restrictions |
| Features | Carpet Free |
Building
| Bathroom Total | 1 |
| Bedrooms Above Ground | 2 |
| Bedrooms Total | 2 |
| Amenities | Separate Heating Controls, Separate Electricity Meters |
| Appliances | Dishwasher, Dryer, Hood Fan, Microwave, Stove, Washer, Refrigerator |
| Cooling Type | Central Air Conditioning |
| Exterior Finish | Brick, Concrete |
| Flooring Type | Laminate |
| Heating Fuel | Natural Gas |
| Heating Type | Heat Pump |
| Size Interior | 700 - 799 Sqft |
| Type | Apartment |
Parking
| No Garage |
Land
| Acreage | No |
Rooms
| Level | Type | Length | Width | Dimensions |
|---|---|---|---|---|
| Flat | Living Room | 3.654 m | 3.35 m | 3.654 m x 3.35 m |
| Flat | Dining Room | 3.65 m | 3.35 m | 3.65 m x 3.35 m |
| Flat | Kitchen | 4.87 m | 3.04 m | 4.87 m x 3.04 m |
| Flat | Primary Bedroom | 3.96 m | 2.74 m | 3.96 m x 2.74 m |
| Flat | Bedroom 2 | 2.74 m | 3.35 m | 2.74 m x 3.35 m |
https://www.realtor.ca/real-estate/28120054/204-8-manor-road-e-toronto-yonge-eglinton-yonge-eglinton
Interested?
Contact us for more information

