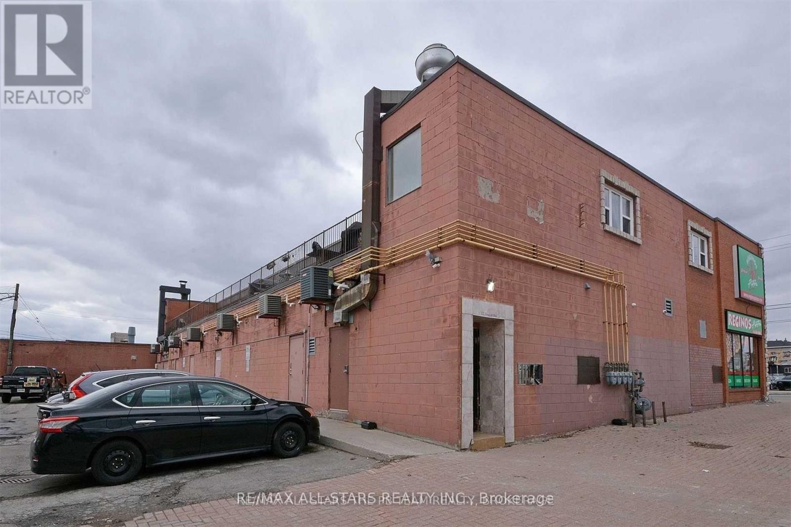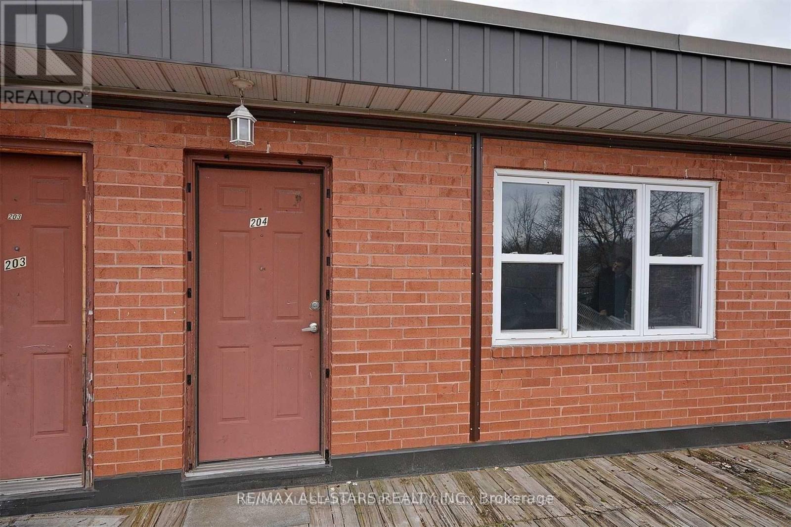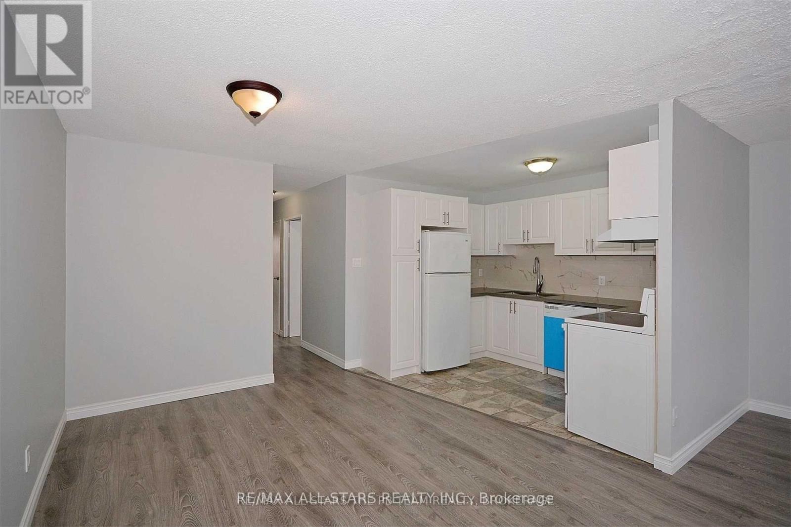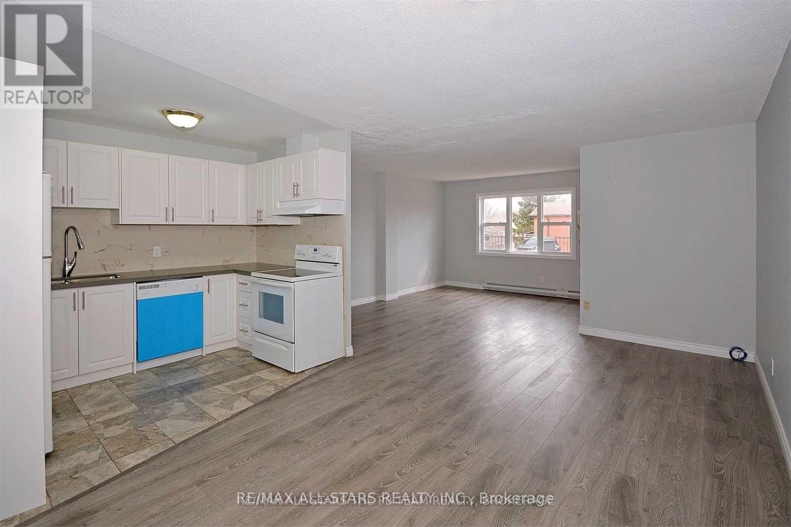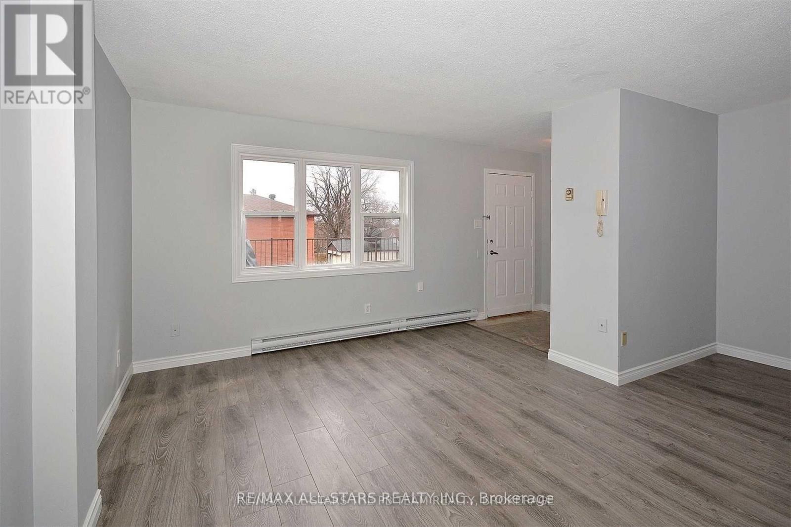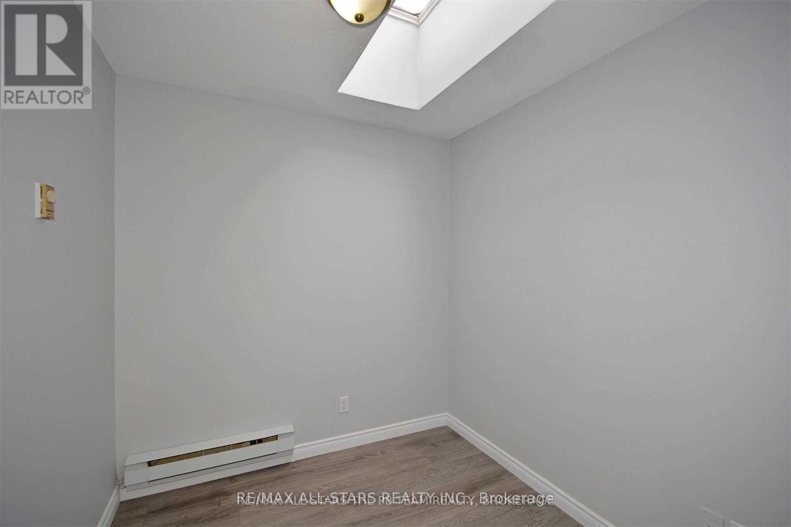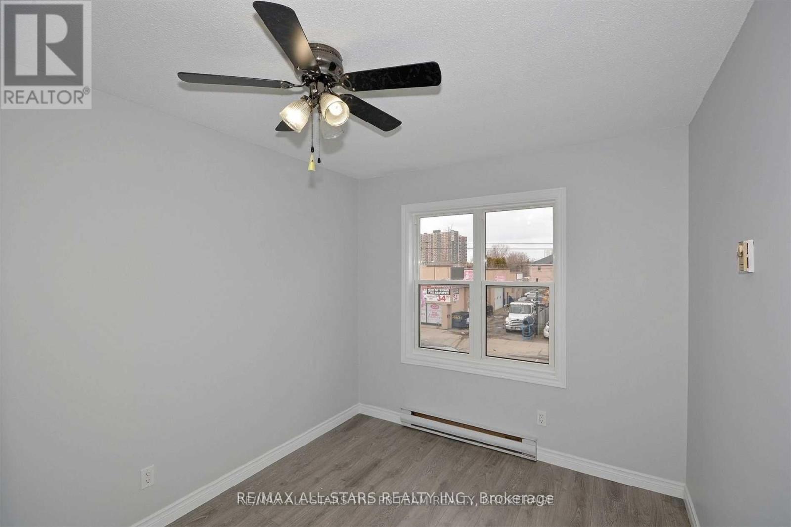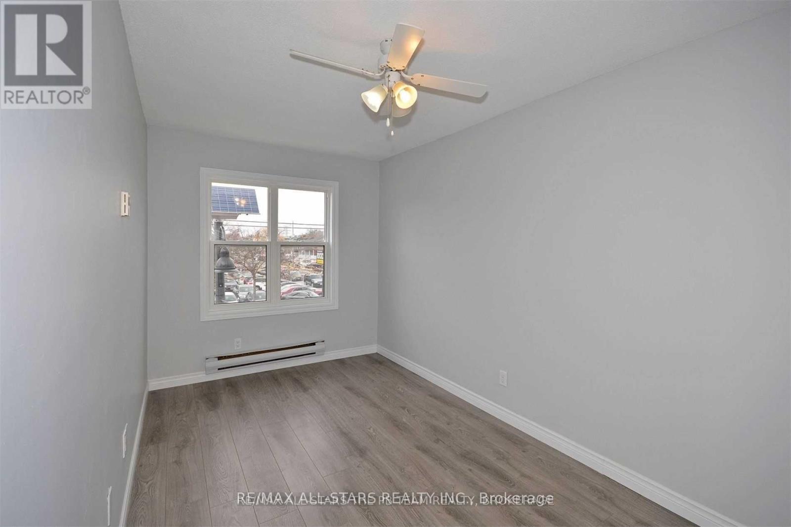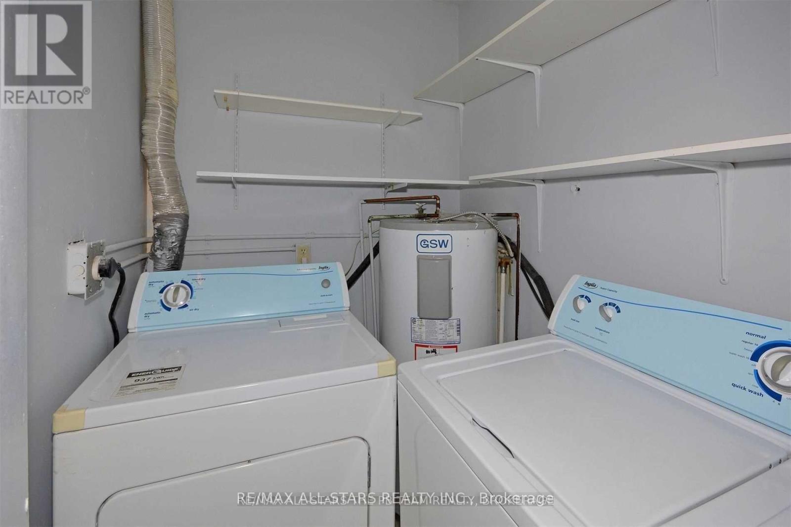204 - 52 August Avenue Toronto (Oakridge), Ontario M1L 3M9
3 Bedroom
1 Bathroom
1000 - 1199 sqft
Baseboard Heaters
$1,795 Monthly
Fantastic Opportunity To Move Into A Fully Renovated Unit! Spacious Two Bedroom Apartment Plus Den With In Unit Laundry. Newly Painted. Newer Laminate Flooring, Kitchen Cupboards, And Counter Top, Open Concept Throughout . Huge Living/Dining Area. Just Steps To TTC & Subway And Minutes To Downtown Close To Metro, Community Centre+++ (id:55499)
Property Details
| MLS® Number | E12195789 |
| Property Type | Single Family |
| Community Name | Oakridge |
| Community Features | Pets Not Allowed |
| Features | Carpet Free |
| Parking Space Total | 1 |
Building
| Bathroom Total | 1 |
| Bedrooms Above Ground | 3 |
| Bedrooms Total | 3 |
| Amenities | Separate Electricity Meters |
| Exterior Finish | Brick |
| Flooring Type | Laminate, Marble |
| Heating Fuel | Electric |
| Heating Type | Baseboard Heaters |
| Size Interior | 1000 - 1199 Sqft |
| Type | Apartment |
Parking
| No Garage |
Land
| Acreage | No |
Rooms
| Level | Type | Length | Width | Dimensions |
|---|---|---|---|---|
| Upper Level | Living Room | 5.13 m | 4.67 m | 5.13 m x 4.67 m |
| Upper Level | Dining Room | 3.28 m | 3.25 m | 3.28 m x 3.25 m |
| Upper Level | Kitchen | 3.05 m | 1.83 m | 3.05 m x 1.83 m |
| Upper Level | Primary Bedroom | 4.75 m | 2.36 m | 4.75 m x 2.36 m |
| Upper Level | Bedroom 2 | 2.84 m | 2.64 m | 2.84 m x 2.64 m |
| Upper Level | Bedroom 3 | 2.39 m | 2.24 m | 2.39 m x 2.24 m |
| Upper Level | Laundry Room | 1.83 m | 1.86 m | 1.83 m x 1.86 m |
https://www.realtor.ca/real-estate/28415636/204-52-august-avenue-toronto-oakridge-oakridge
Interested?
Contact us for more information

