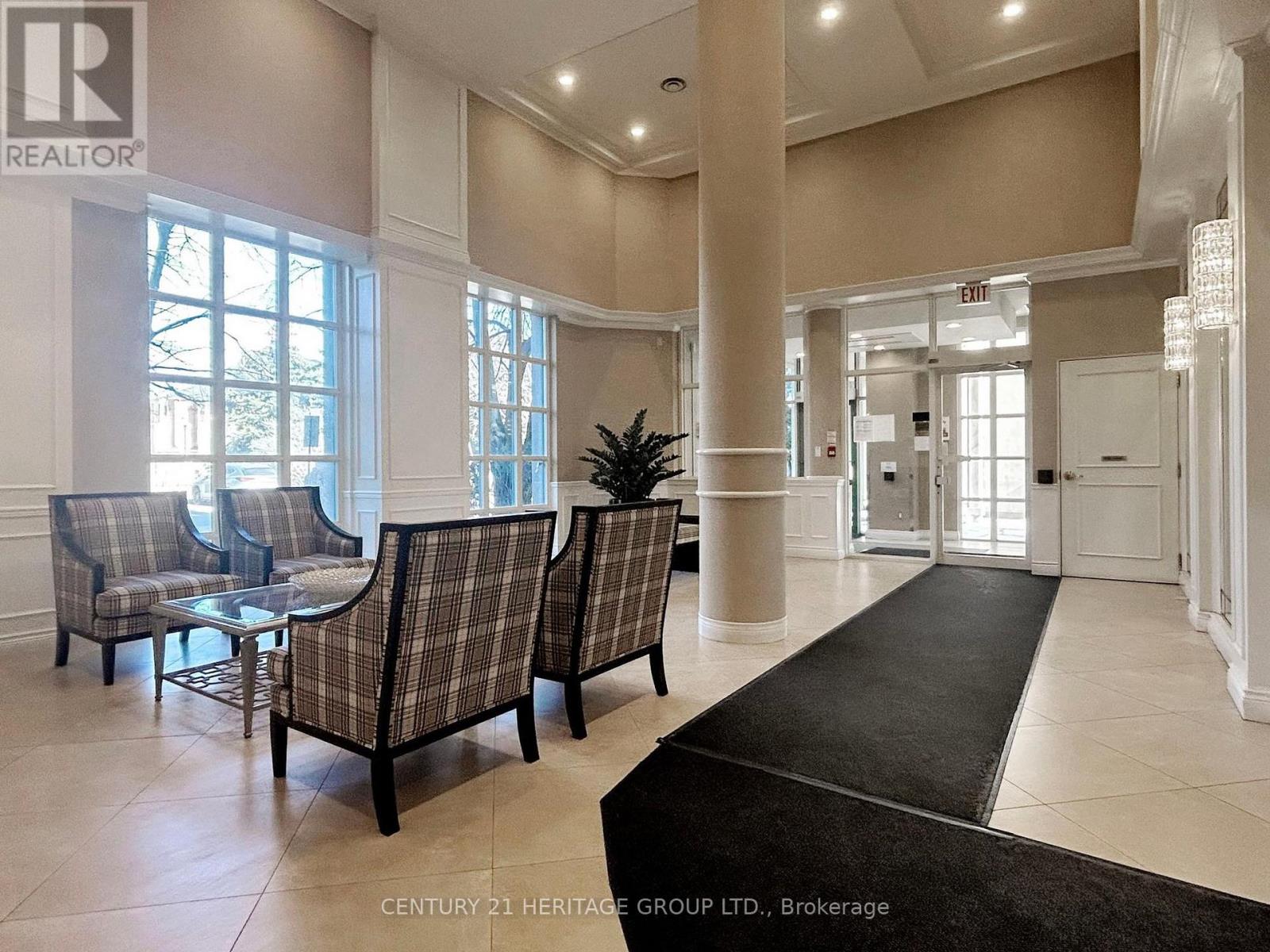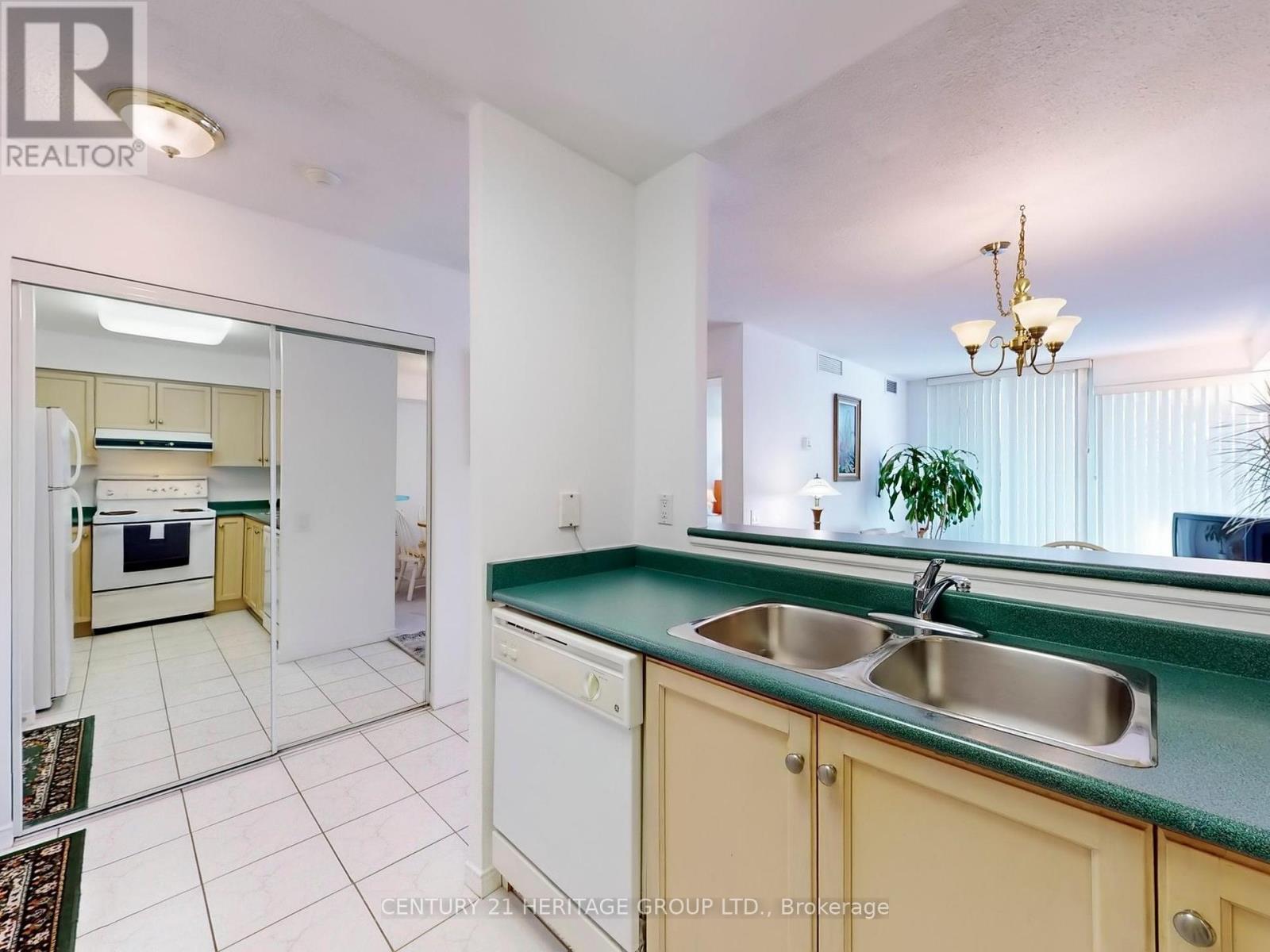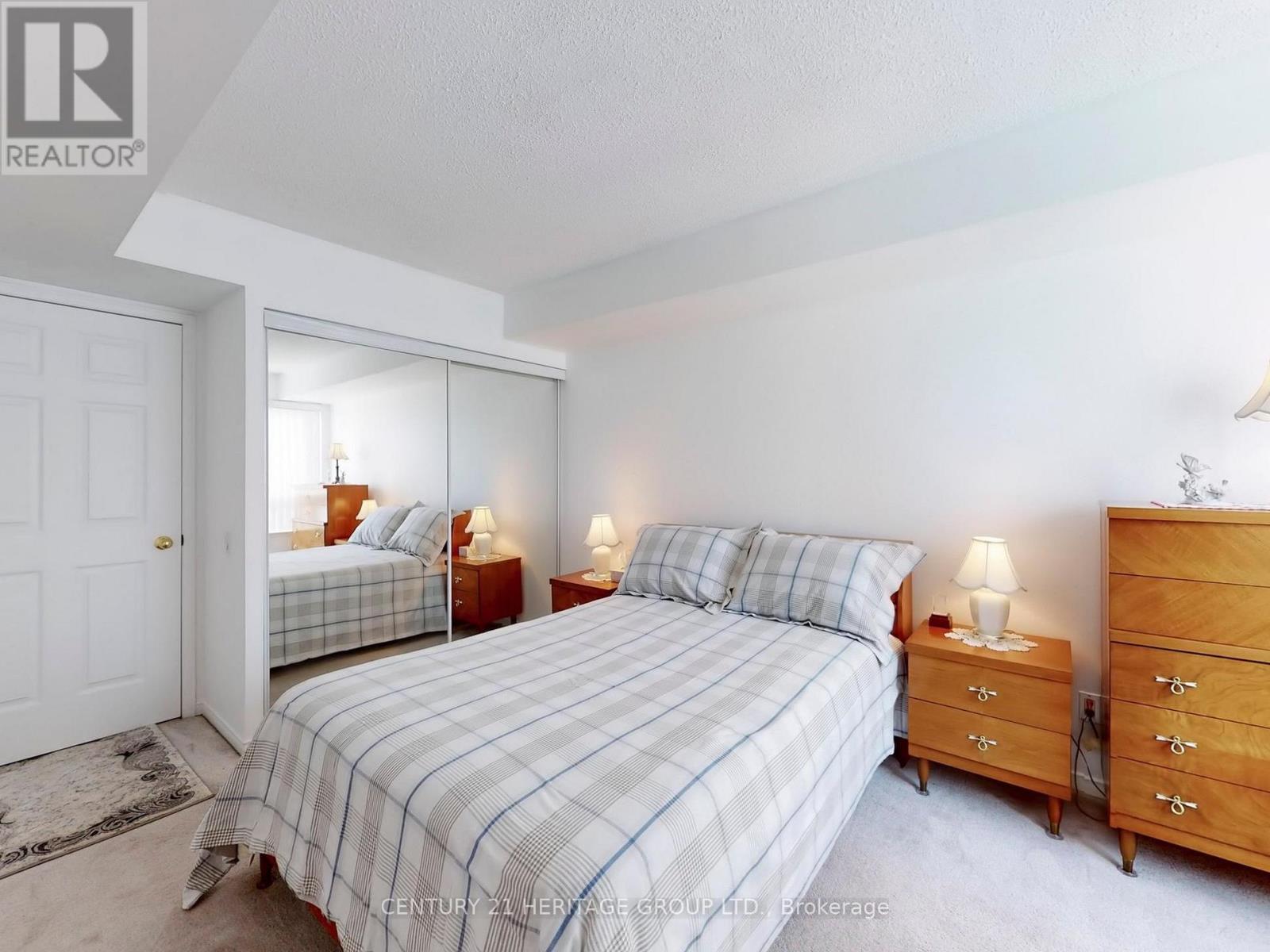204 - 1 Emerald Lane Vaughan (Crestwood-Springfarm-Yorkhill), Ontario L4J 8N2
$479,000Maintenance, Common Area Maintenance, Insurance, Parking, Water
$584.28 Monthly
Maintenance, Common Area Maintenance, Insurance, Parking, Water
$584.28 Monthly***Bright & Spacious 1 Bedroom Condo in the Sought-After Crestwood-Springfarm-Yorkhill community of Vaughan! Prime Location *** Welcome to this charming 1 bedroom condo featuring a functional open-concept layout. This Unit has been freshly painted and is ready for your personal touch. With large windows, private balcony and plenty of natural light, this home offers comfort and convenience. Enjoy top-tier building amenities, including an outdoor pool, exercise room, recreation room, guest suite and 24-hour gatehouse security-all in a well maintained community. What you'll love in this Neighbourhood is the Great schools, abundant parks, and convenient access to stores, restaurants, recretational facitilites and transit. This condo is perfect for first-time buyers, downsizers or investors looking for a great opportunity in a prime location! ** Don't Miss This Rare Opportunity ** (id:55499)
Property Details
| MLS® Number | N12068689 |
| Property Type | Single Family |
| Community Name | Crestwood-Springfarm-Yorkhill |
| Community Features | Pet Restrictions |
| Features | Balcony, In Suite Laundry |
| Parking Space Total | 1 |
Building
| Bathroom Total | 1 |
| Bedrooms Above Ground | 1 |
| Bedrooms Total | 1 |
| Amenities | Exercise Centre, Recreation Centre, Visitor Parking |
| Appliances | Dishwasher, Dryer, Stove, Washer, Window Coverings, Refrigerator |
| Cooling Type | Central Air Conditioning |
| Exterior Finish | Concrete |
| Flooring Type | Ceramic |
| Heating Fuel | Natural Gas |
| Heating Type | Forced Air |
| Size Interior | 600 - 699 Sqft |
| Type | Apartment |
Parking
| Underground | |
| Garage |
Land
| Acreage | No |
Rooms
| Level | Type | Length | Width | Dimensions |
|---|---|---|---|---|
| Flat | Living Room | 3.18 m | 5.49 m | 3.18 m x 5.49 m |
| Flat | Dining Room | 3.18 m | 5.49 m | 3.18 m x 5.49 m |
| Flat | Kitchen | 2.44 m | 2.44 m | 2.44 m x 2.44 m |
| Flat | Primary Bedroom | 4.29 m | 3.05 m | 4.29 m x 3.05 m |
Interested?
Contact us for more information










































