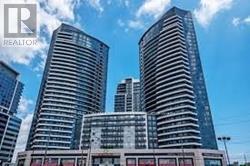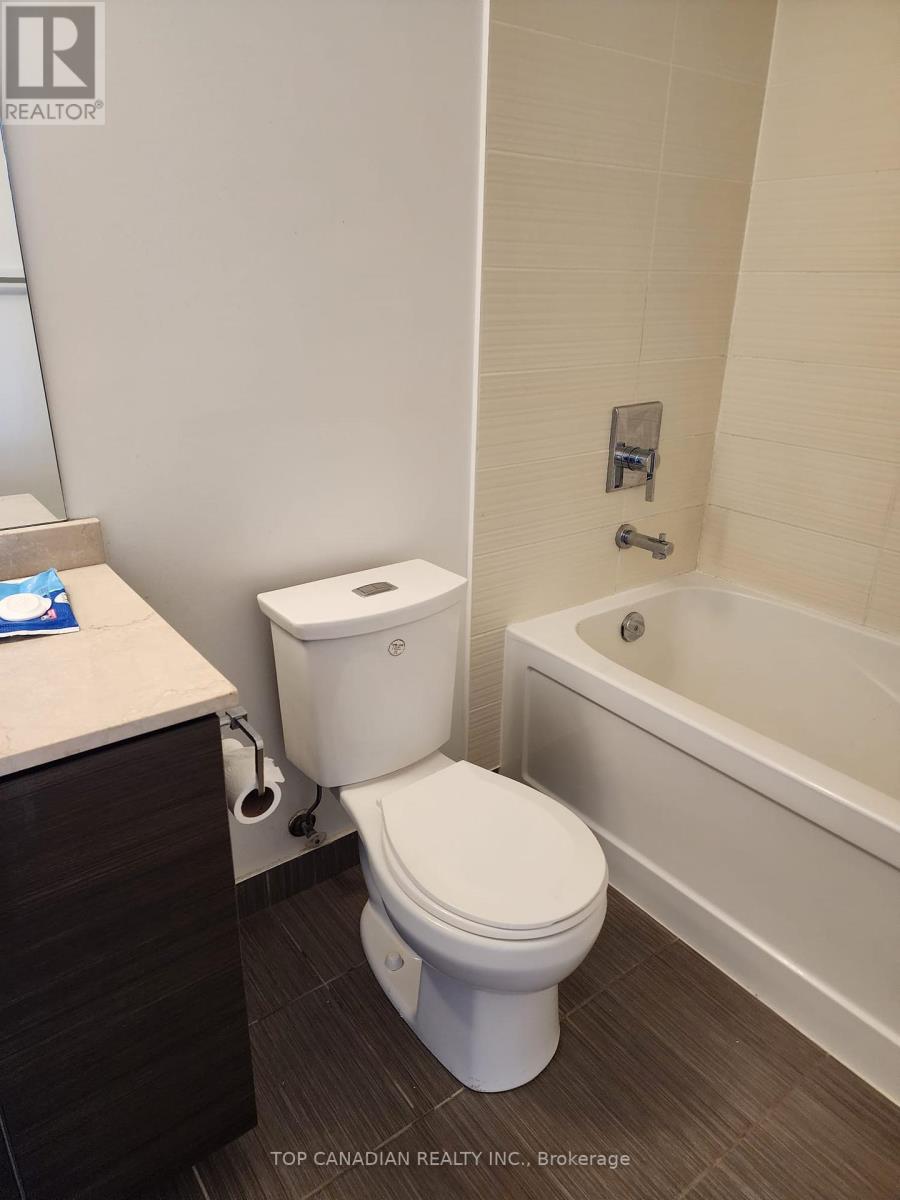2030 - 7161 Yonge Street Markham (Thornhill), Ontario L3T 0C8
2 Bedroom
1 Bathroom
600 - 699 sqft
Central Air Conditioning
$2,600 Monthly
Beautiful 1 + 1 unit at World on Yonge with unobstructed view. Open concept with 9 feet ceiling. Modern kitchen with granite countertop and building s/s appliances. Recreational components including fitness and entertainment new urban park/ landscape. Shopping and public transportation at doorstep. Mixed- use development retail stores offices, 24 hour concierge. (id:55499)
Property Details
| MLS® Number | N12116539 |
| Property Type | Single Family |
| Community Name | Thornhill |
| Community Features | Pets Not Allowed |
| Features | Balcony |
| Parking Space Total | 1 |
Building
| Bathroom Total | 1 |
| Bedrooms Above Ground | 1 |
| Bedrooms Below Ground | 1 |
| Bedrooms Total | 2 |
| Appliances | Blinds, Dishwasher, Dryer, Hood Fan, Microwave, Stove, Washer, Refrigerator |
| Cooling Type | Central Air Conditioning |
| Exterior Finish | Concrete, Steel |
| Flooring Type | Laminate |
| Size Interior | 600 - 699 Sqft |
| Type | Apartment |
Parking
| Underground | |
| Garage |
Land
| Acreage | No |
Rooms
| Level | Type | Length | Width | Dimensions |
|---|---|---|---|---|
| Flat | Living Room | 8.5 m | 3 m | 8.5 m x 3 m |
| Flat | Dining Room | 8.5 m | 3 m | 8.5 m x 3 m |
| Flat | Kitchen | 4.2 m | 2.4 m | 4.2 m x 2.4 m |
| Flat | Bedroom | 3.5 m | 2.7 m | 3.5 m x 2.7 m |
| Flat | Den | 2.1 m | 2.1 m | 2.1 m x 2.1 m |
https://www.realtor.ca/real-estate/28243424/2030-7161-yonge-street-markham-thornhill-thornhill
Interested?
Contact us for more information
















