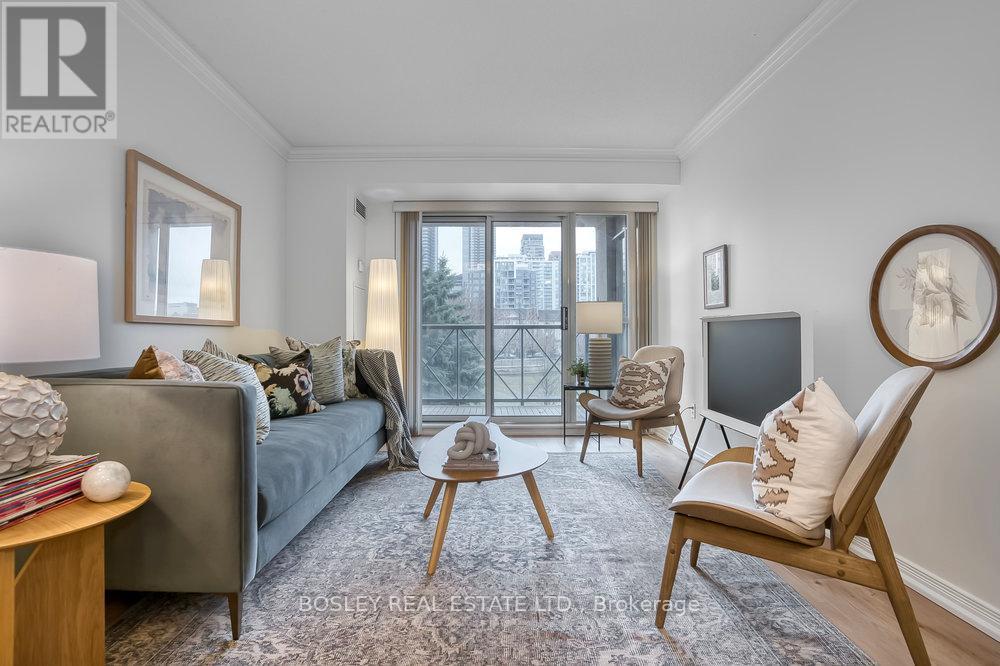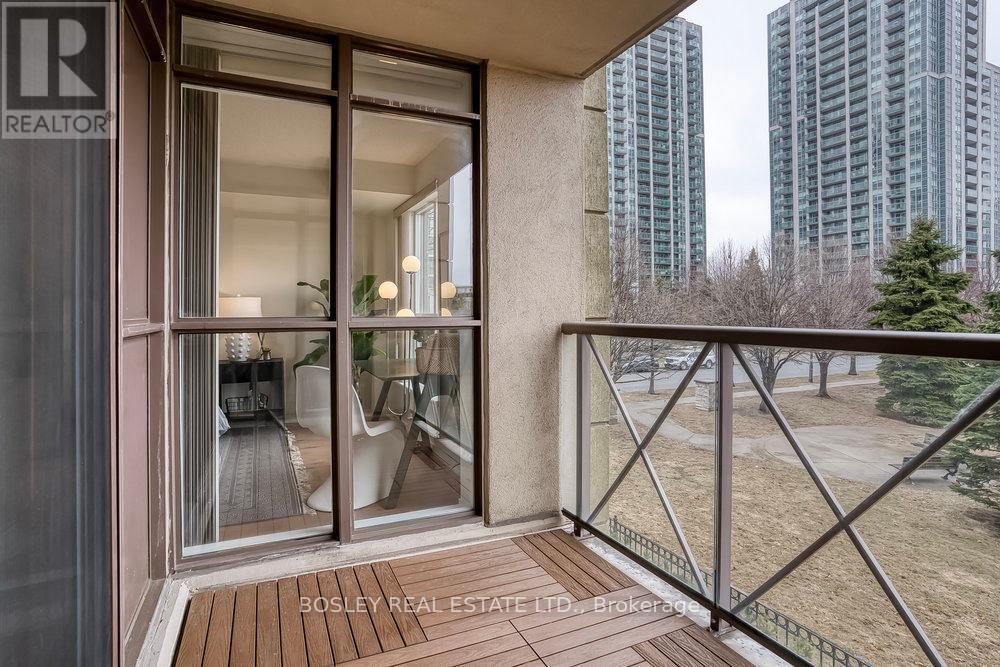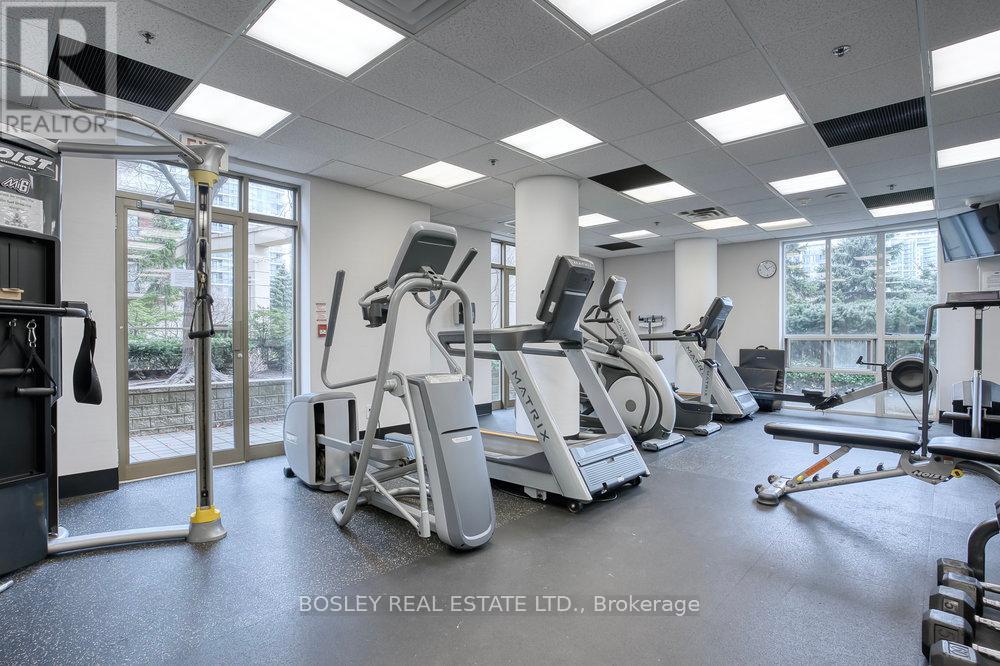203 - 51 Harrison Garden Boulevard Toronto (Willowdale East), Ontario M2N 7G4
$849,000Maintenance, Heat, Electricity, Water, Common Area Maintenance, Insurance, Parking
$1,163.69 Monthly
Maintenance, Heat, Electricity, Water, Common Area Maintenance, Insurance, Parking
$1,163.69 MonthlyThis stunning and spacious 2 bedroom, 2 4-piece bathroom condo is located in a quiet, upscale low-rise building crafted by renowned builder Shane Baghai. Offering 1,112 square feet of beautifully updated living space, plus a private balcony with unobstructed views of AvondalePark, the unit blends luxury and comfort in an ideal location. Both bedrooms feature walk-in closets, and the two full bathrooms have been tastefully renovated with modern finishes. The kitchen has been updated with granite countertops, stainless steel appliances, and a newly added pantry, perfect for both everyday living and entertaining. Wide plank engineered hardwood flooring has been newly installed throughout, adding warmth and contemporary style.Maintenance fees include all utilities, ensuring effortless living. The unit also comes with one underground parking space conveniently located near the elevator. Located just steps from transit, highways, shopping, schools, and all essential amenities, this home offers both tranquility and urban convenience. Pet-friendly building.With premium finishes, park views, and a prime location, this move-in ready condo is a rare find. (id:55499)
Property Details
| MLS® Number | C12080730 |
| Property Type | Single Family |
| Community Name | Willowdale East |
| Amenities Near By | Hospital, Park, Public Transit, Schools |
| Community Features | Pet Restrictions |
| Features | Balcony |
| Parking Space Total | 1 |
Building
| Bathroom Total | 2 |
| Bedrooms Above Ground | 2 |
| Bedrooms Total | 2 |
| Age | 16 To 30 Years |
| Amenities | Security/concierge, Exercise Centre, Sauna, Visitor Parking |
| Appliances | Blinds, Dishwasher, Dryer, Stove, Washer, Refrigerator |
| Cooling Type | Central Air Conditioning |
| Exterior Finish | Brick |
| Flooring Type | Tile, Laminate |
| Heating Fuel | Natural Gas |
| Heating Type | Forced Air |
| Size Interior | 1000 - 1199 Sqft |
| Type | Apartment |
Parking
| Underground | |
| Garage |
Land
| Acreage | No |
| Land Amenities | Hospital, Park, Public Transit, Schools |
| Landscape Features | Landscaped |
Rooms
| Level | Type | Length | Width | Dimensions |
|---|---|---|---|---|
| Main Level | Foyer | 3.53 m | 1.55 m | 3.53 m x 1.55 m |
| Main Level | Kitchen | 2.44 m | 3.66 m | 2.44 m x 3.66 m |
| Main Level | Dining Room | 3.68 m | 3.63 m | 3.68 m x 3.63 m |
| Main Level | Living Room | 3.48 m | 3.15 m | 3.48 m x 3.15 m |
| Main Level | Primary Bedroom | 7.98 m | 3.05 m | 7.98 m x 3.05 m |
| Main Level | Bedroom | 5.21 m | 2.74 m | 5.21 m x 2.74 m |
Interested?
Contact us for more information




























