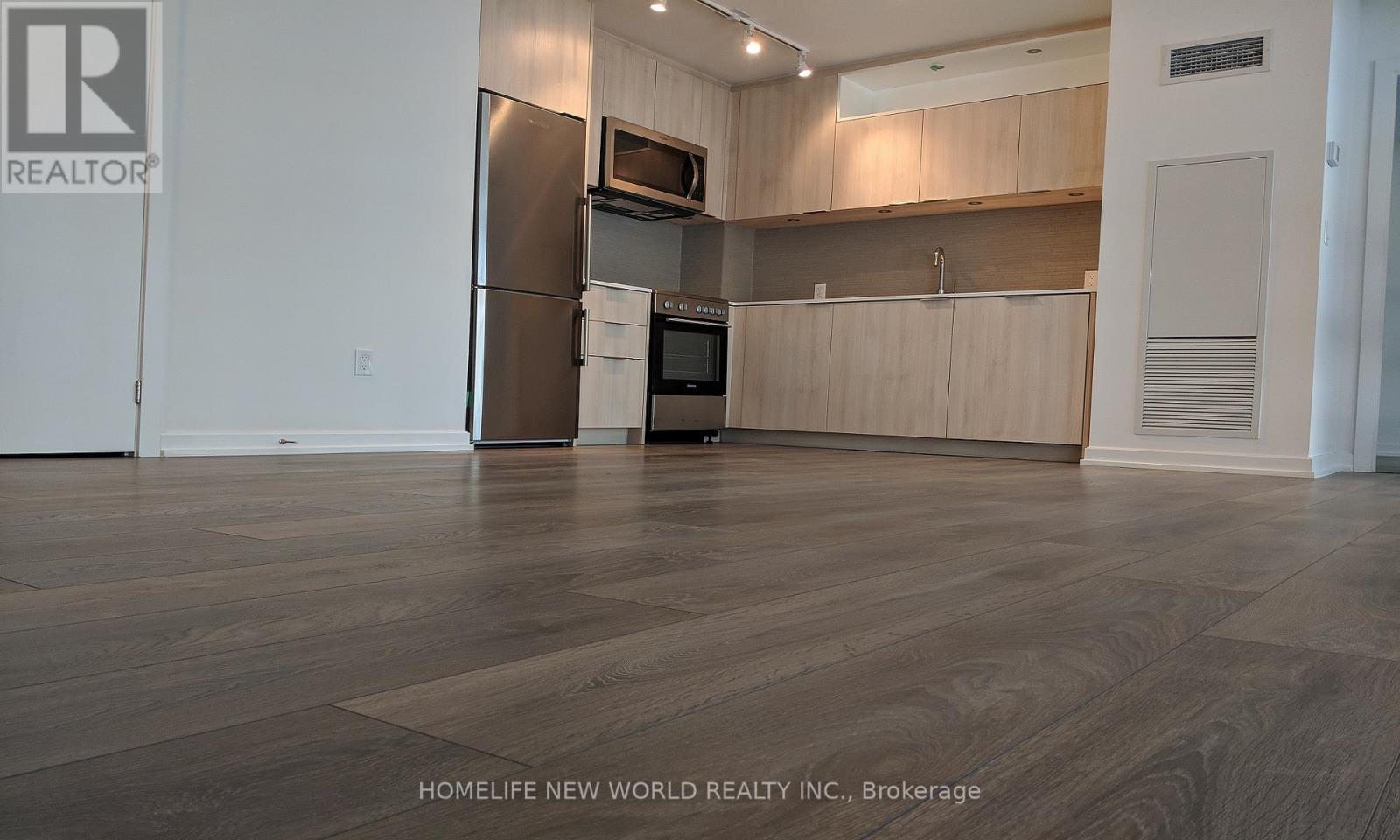203 - 50 Forest Manor Road Toronto (Henry Farm), Ontario M2J 0E3
2 Bedroom
1 Bathroom
600 - 699 sqft
Indoor Pool
Central Air Conditioning
Forced Air
$2,550 Monthly
Easy Access To Everything! 2 Bedrooms With A Functional Layout With 1 Parking And 1 Locker. Mins To 401, Dvp, Go Train, Viva. Steps To Schools (Seneca College), Restaurants, Super Market, Park , Fairview Mall And More. (id:55499)
Property Details
| MLS® Number | C11961457 |
| Property Type | Single Family |
| Community Name | Henry Farm |
| Amenities Near By | Hospital, Park, Public Transit, Schools |
| Community Features | Pet Restrictions |
| Parking Space Total | 1 |
| Pool Type | Indoor Pool |
Building
| Bathroom Total | 1 |
| Bedrooms Above Ground | 2 |
| Bedrooms Total | 2 |
| Age | 0 To 5 Years |
| Amenities | Security/concierge, Exercise Centre, Party Room, Visitor Parking, Storage - Locker |
| Appliances | Blinds, Cooktop, Dishwasher, Dryer, Oven, Washer, Refrigerator |
| Cooling Type | Central Air Conditioning |
| Exterior Finish | Concrete |
| Flooring Type | Laminate |
| Heating Fuel | Natural Gas |
| Heating Type | Forced Air |
| Size Interior | 600 - 699 Sqft |
| Type | Apartment |
Parking
| Underground | |
| Garage |
Land
| Acreage | No |
| Land Amenities | Hospital, Park, Public Transit, Schools |
Rooms
| Level | Type | Length | Width | Dimensions |
|---|---|---|---|---|
| Main Level | Kitchen | 5.15 m | 1.83 m | 5.15 m x 1.83 m |
| Main Level | Dining Room | 5.15 m | 1.83 m | 5.15 m x 1.83 m |
| Main Level | Living Room | 5.15 m | 1.9 m | 5.15 m x 1.9 m |
| Main Level | Bedroom | 2.74 m | 3.63 m | 2.74 m x 3.63 m |
| Main Level | Bedroom 2 | 2.74 m | 2.62 m | 2.74 m x 2.62 m |
https://www.realtor.ca/real-estate/27889603/203-50-forest-manor-road-toronto-henry-farm-henry-farm
Interested?
Contact us for more information










