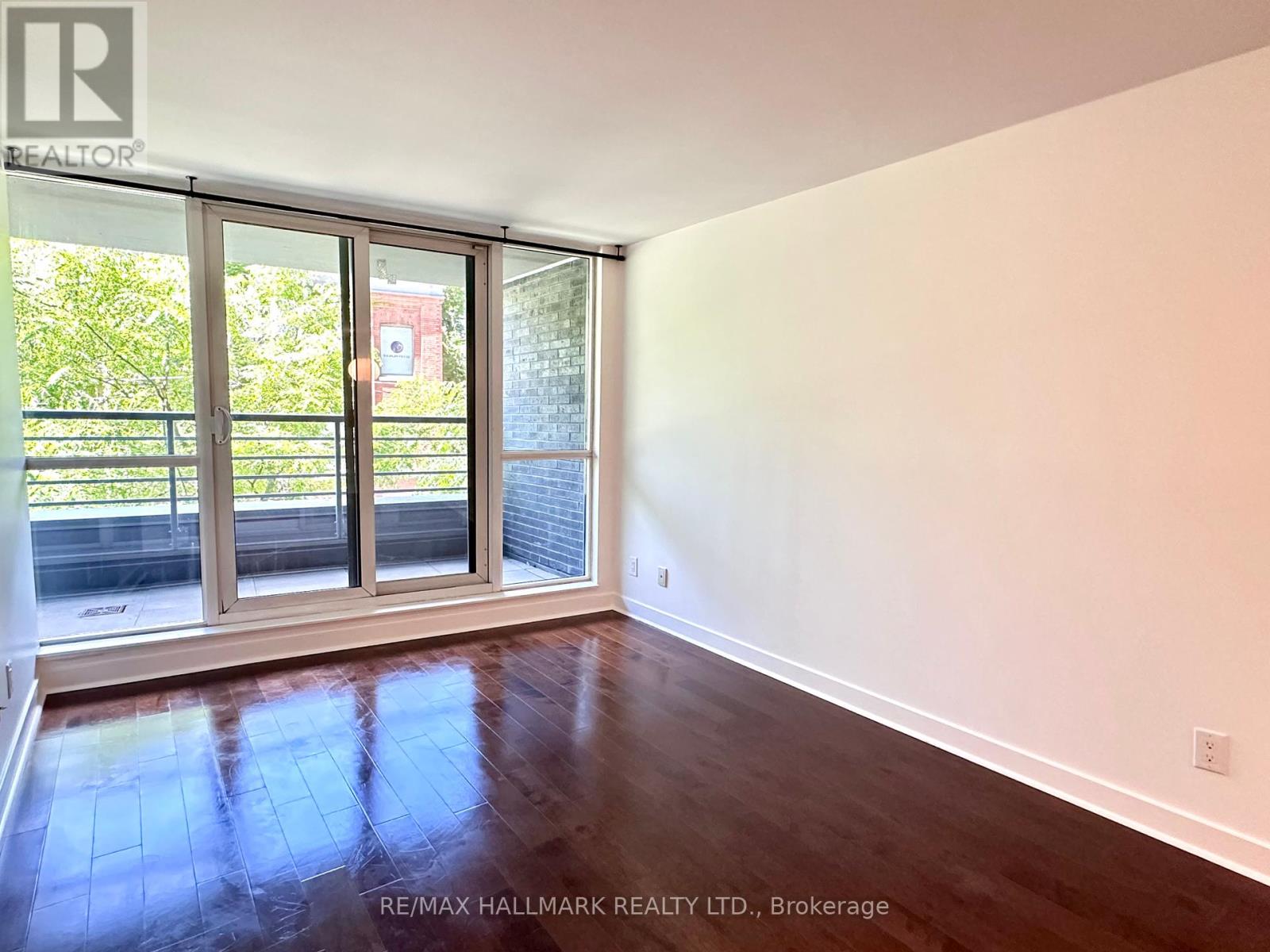203 - 320 Richmond Street E Toronto (Moss Park), Ontario M5A 1P9
$625,000Maintenance, Heat, Insurance, Common Area Maintenance, Water
$603.91 Monthly
Maintenance, Heat, Insurance, Common Area Maintenance, Water
$603.91 MonthlyTop 5 reasons why Suite 203 at the Modern-320 Richmond is a great place to own and live! This one has it all: Large locker, Primo Parking Spot, Large Balcony! On the 2nd floor, close to the amenities-no need to hop on the elevator! Excellent Layout-A legit plus one-the Den can be used as a guest room, separate office-whatever you need it to be! Two large closets in the bedroom and an ensuite! Freshly painted and turn-key! Book a showing and come check it out for yourself. **** EXTRAS **** Visitor parking, superb location-close to all with an excellent walkscore of 98! (id:55499)
Property Details
| MLS® Number | C9251901 |
| Property Type | Single Family |
| Community Name | Moss Park |
| Community Features | Pet Restrictions |
| Features | Balcony |
| Parking Space Total | 1 |
| Pool Type | Outdoor Pool |
Building
| Bathroom Total | 2 |
| Bedrooms Above Ground | 1 |
| Bedrooms Below Ground | 1 |
| Bedrooms Total | 2 |
| Amenities | Security/concierge, Exercise Centre, Party Room, Visitor Parking, Storage - Locker |
| Cooling Type | Central Air Conditioning |
| Exterior Finish | Brick Facing, Concrete |
| Flooring Type | Hardwood |
| Heating Fuel | Natural Gas |
| Heating Type | Forced Air |
| Type | Apartment |
Parking
| Underground |
Land
| Acreage | No |
Rooms
| Level | Type | Length | Width | Dimensions |
|---|---|---|---|---|
| Main Level | Kitchen | 4.1 m | 2.8 m | 4.1 m x 2.8 m |
| Main Level | Living Room | 3.2 m | 3 m | 3.2 m x 3 m |
| Main Level | Dining Room | 4.1 m | 2.8 m | 4.1 m x 2.8 m |
| Main Level | Bedroom | 3.33 m | 2.63 m | 3.33 m x 2.63 m |
| Main Level | Den | 1.8 m | 2.75 m | 1.8 m x 2.75 m |
https://www.realtor.ca/real-estate/27284533/203-320-richmond-street-e-toronto-moss-park-moss-park
Interested?
Contact us for more information




















