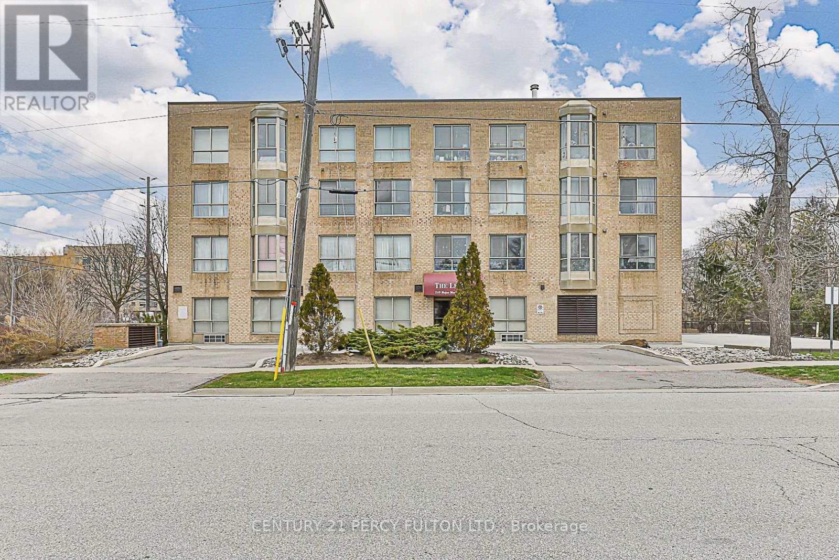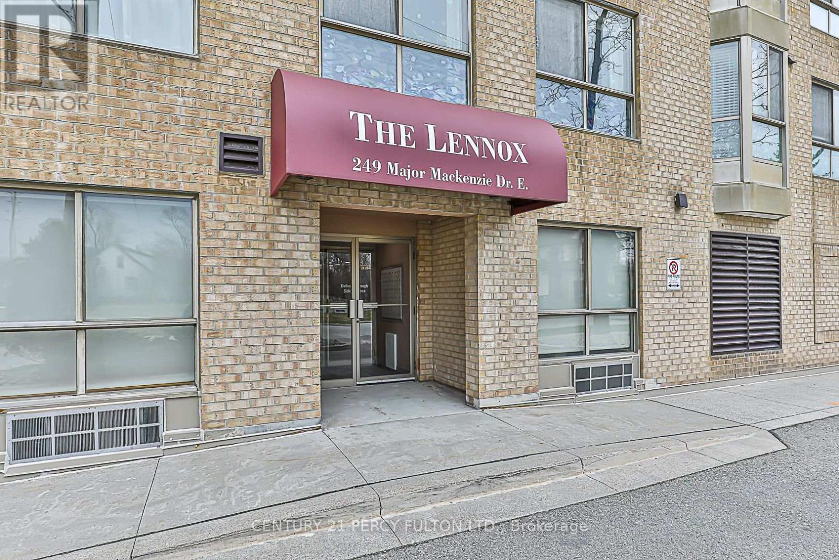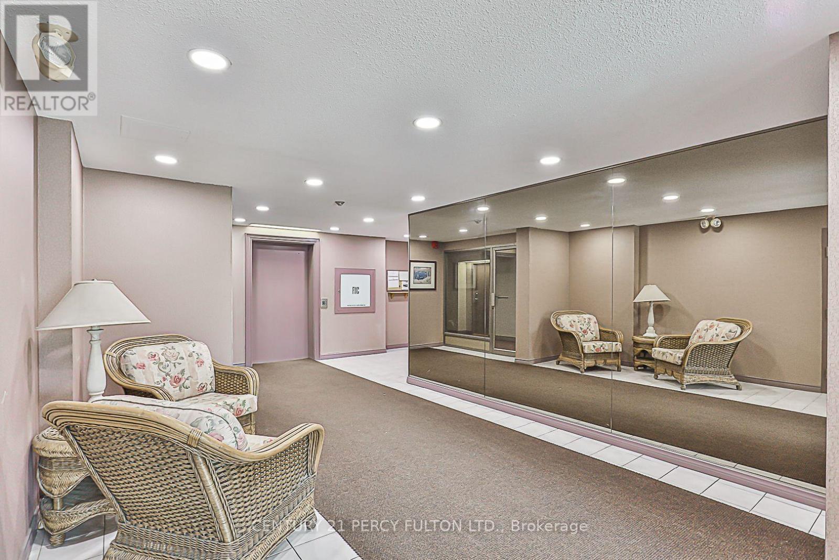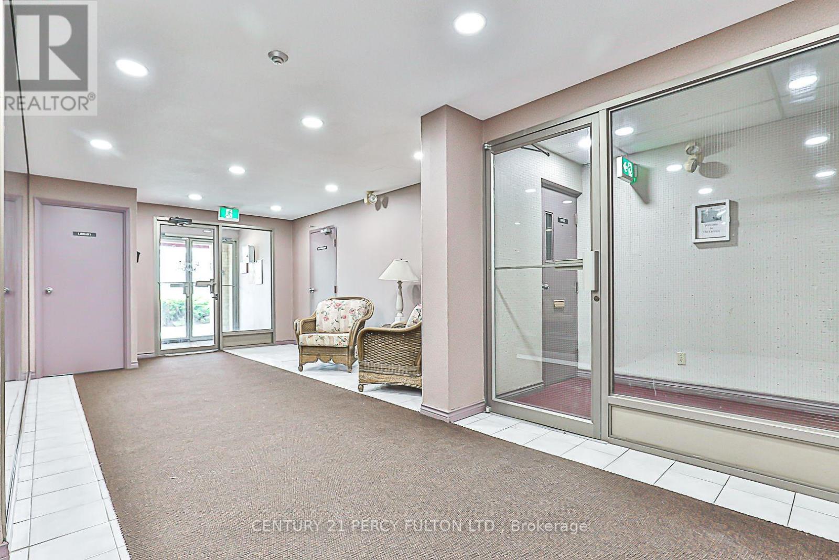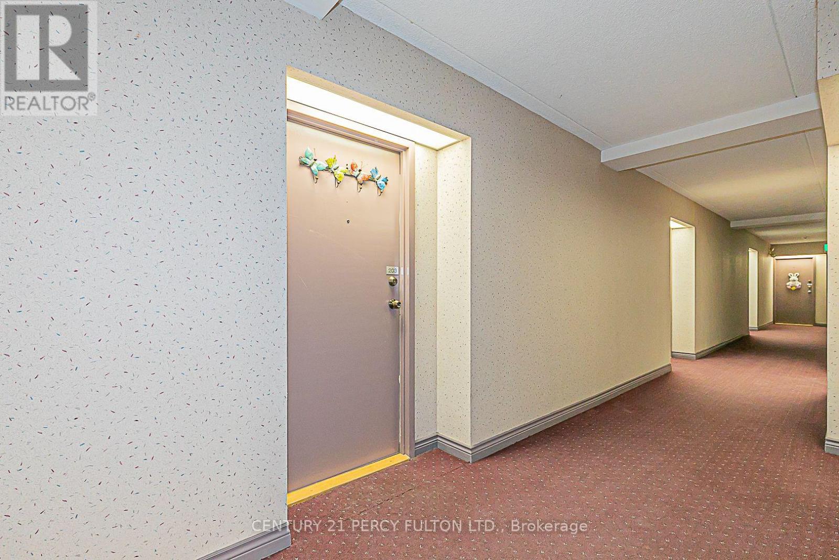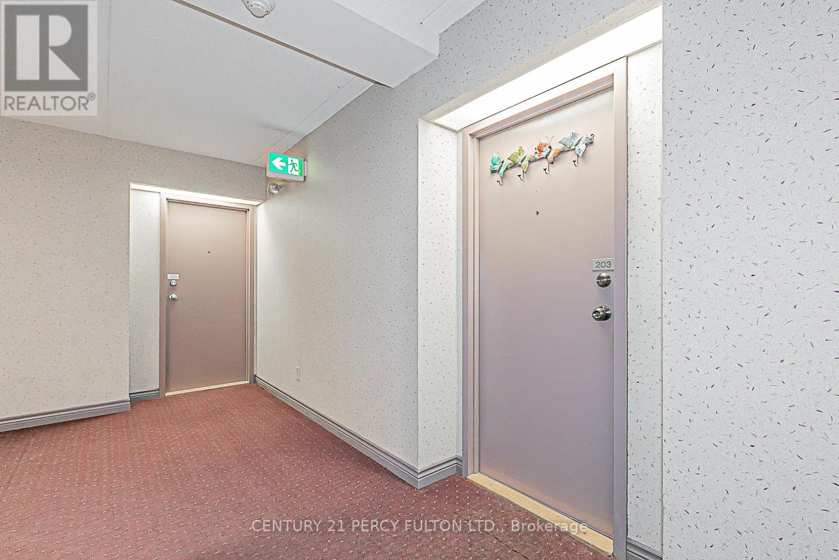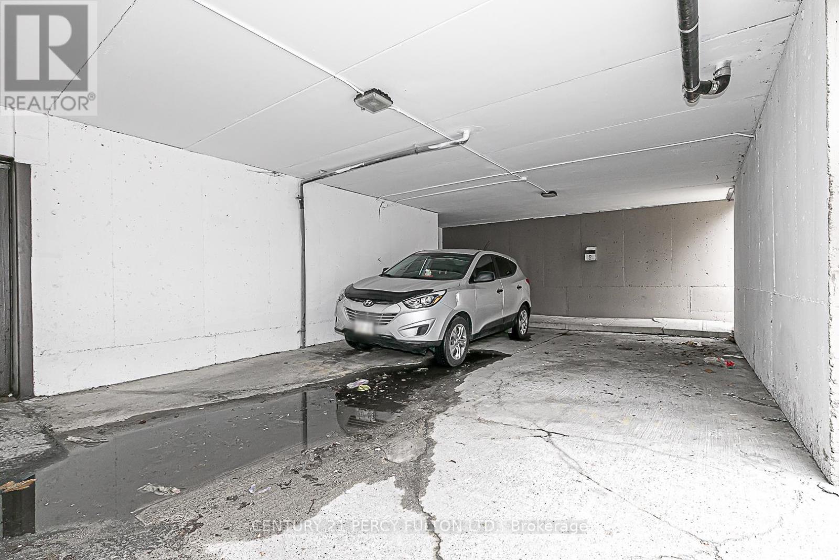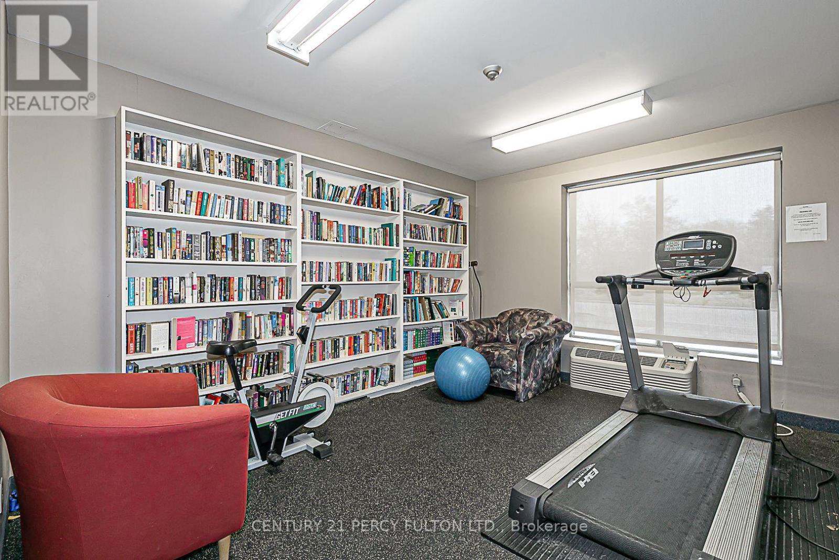203 - 249 Major Mackenzie Drive E Richmond Hill (Harding), Ontario L4C 9M8
3 Bedroom
1 Bathroom
900 - 999 sqft
Central Air Conditioning
Baseboard Heaters
$559,900Maintenance, Cable TV, Common Area Maintenance, Heat, Electricity, Insurance, Parking, Water
$1,024.05 Monthly
Maintenance, Cable TV, Common Area Maintenance, Heat, Electricity, Insurance, Parking, Water
$1,024.05 MonthlyDiscover Your Dream Home In The Heart Of Richmond Hill - Rare And Affordable 2+1 Bedroom In A Beautiful Clean 4 Story Spacious Condo - Gorgeous View Overlooking Major Mackenzie. This Gorgeous Condos Offer Approximate 1000 Sq Ft Of Living Space, Ensuite Laundry, Extra Clean Condo. This Is A Must See Condo. Close To Go Train, Park, Shops And Schools, Underground Parking Spot with Heated Ramp And Additional Rental Spot Visitor Parking On The Ground Level. (id:55499)
Property Details
| MLS® Number | N12106978 |
| Property Type | Single Family |
| Community Name | Harding |
| Amenities Near By | Park, Public Transit |
| Community Features | Pet Restrictions |
| Features | Level Lot |
| Parking Space Total | 1 |
| View Type | View |
Building
| Bathroom Total | 1 |
| Bedrooms Above Ground | 2 |
| Bedrooms Below Ground | 1 |
| Bedrooms Total | 3 |
| Age | 16 To 30 Years |
| Amenities | Exercise Centre, Party Room, Visitor Parking, Storage - Locker |
| Appliances | Dryer, Water Heater, Stove, Washer, Window Coverings, Refrigerator |
| Cooling Type | Central Air Conditioning |
| Exterior Finish | Brick |
| Flooring Type | Laminate, Marble, Ceramic |
| Heating Fuel | Electric |
| Heating Type | Baseboard Heaters |
| Size Interior | 900 - 999 Sqft |
| Type | Apartment |
Parking
| Underground | |
| Garage |
Land
| Acreage | No |
| Land Amenities | Park, Public Transit |
Rooms
| Level | Type | Length | Width | Dimensions |
|---|---|---|---|---|
| Main Level | Living Room | 4.02 m | 3.28 m | 4.02 m x 3.28 m |
| Main Level | Dining Room | 2.71 m | 2.43 m | 2.71 m x 2.43 m |
| Main Level | Kitchen | 2.38 m | 2.38 m | 2.38 m x 2.38 m |
| Main Level | Solarium | 2.45 m | 2.12 m | 2.45 m x 2.12 m |
| Main Level | Primary Bedroom | 4.45 m | 3.24 m | 4.45 m x 3.24 m |
| Main Level | Bedroom 2 | 3.23 m | 2.36 m | 3.23 m x 2.36 m |
| Main Level | Laundry Room | 3.88 m | 1.83 m | 3.88 m x 1.83 m |
Interested?
Contact us for more information

