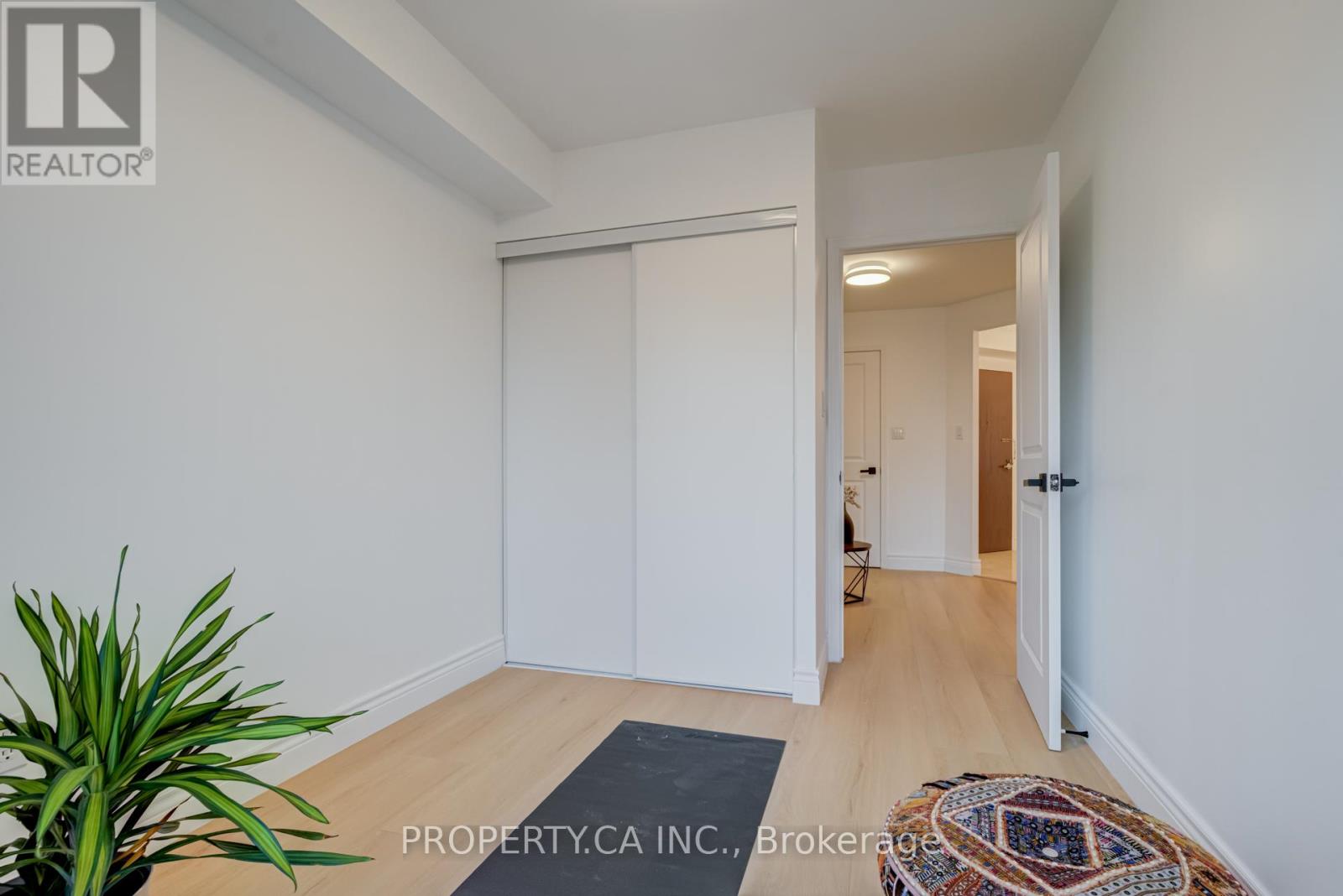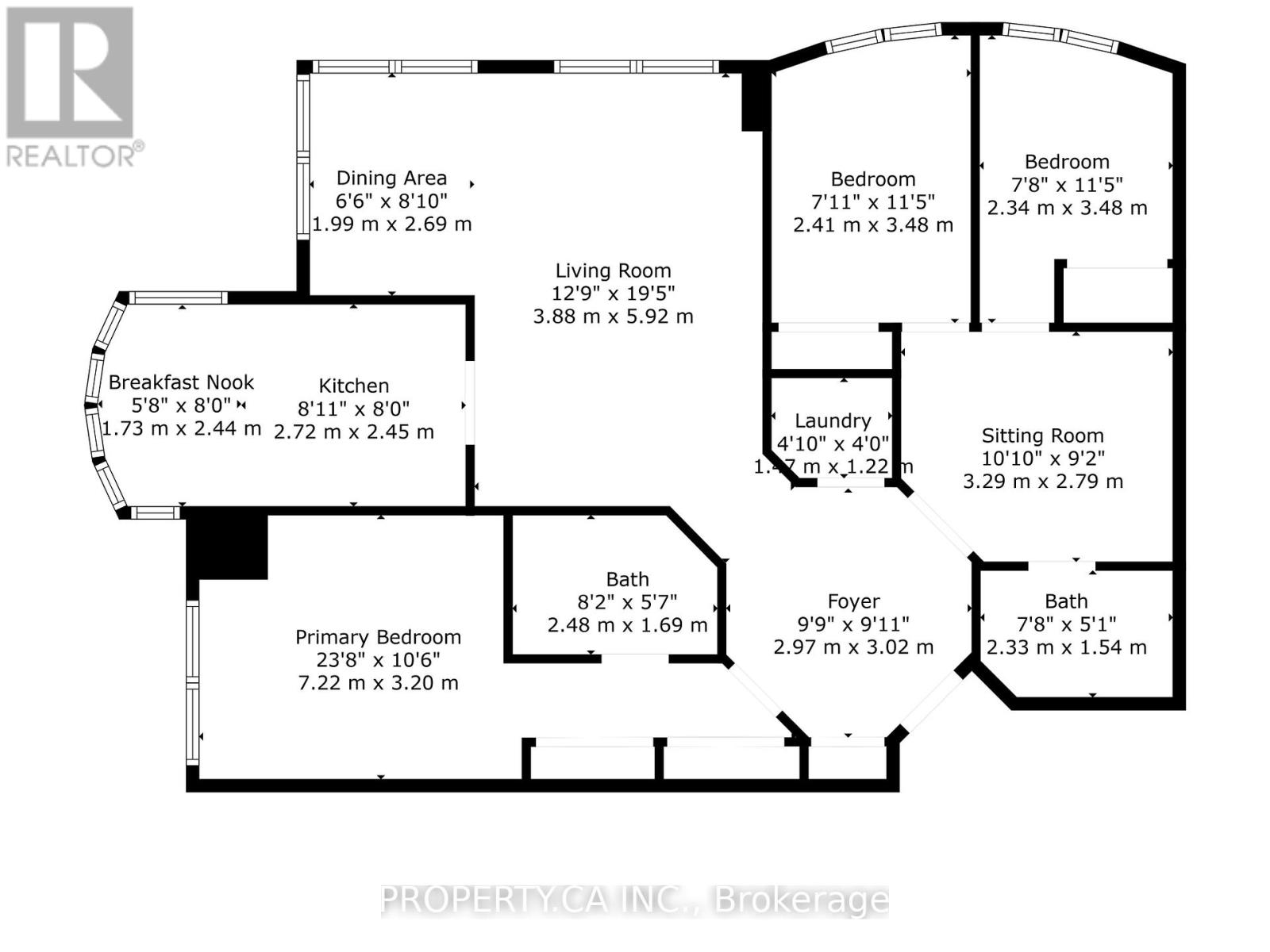203 - 23 Lorraine Drive Toronto (Willowdale West), Ontario M2N 6Z6
$885,000Maintenance, Heat, Electricity, Water, Common Area Maintenance, Insurance, Parking
$846.68 Monthly
Maintenance, Heat, Electricity, Water, Common Area Maintenance, Insurance, Parking
$846.68 MonthlyWelcome to Symphony Square! This sun-drenched south-west exposed unit is a rare find. Featuring a 3+1 bedroom layout with 2 baths, it has been upgraded with new flooring, light fixtures and freshly painted throughout. The open-concept design is great for entertaining, the den offers a versatile option for an ideal work-from-home space or separate media room. Located on the second floor, you'll enjoy the perfect balance of privacy and easy accessibility just a few steps up from the lobby! Additionally the added convenience of two lockers and an underground parking spot! Well maintained building with low maintenance fees that also include hydro, water, heat, and A/C. Just steps away from the Yonge Subway Line, Finch Station, GO, Viva, shopping, parks, and many restaurants to choose from. A single bus ride gets you to York University and Seneca College, and with quick access to Hwy 401! Top-tier amenities, including an indoor pool, sauna, gym, visitor parking, and a 24-hour concierge ready to assist you! (id:55499)
Property Details
| MLS® Number | C12032750 |
| Property Type | Single Family |
| Neigbourhood | Willowdale West |
| Community Name | Willowdale West |
| Amenities Near By | Public Transit, Schools |
| Community Features | Pet Restrictions |
| Parking Space Total | 1 |
Building
| Bathroom Total | 2 |
| Bedrooms Above Ground | 3 |
| Bedrooms Below Ground | 1 |
| Bedrooms Total | 4 |
| Amenities | Security/concierge, Party Room, Exercise Centre, Storage - Locker |
| Appliances | Dishwasher, Dryer, Stove, Washer, Refrigerator |
| Cooling Type | Central Air Conditioning |
| Exterior Finish | Concrete |
| Heating Fuel | Natural Gas |
| Heating Type | Forced Air |
| Size Interior | 1000 - 1199 Sqft |
| Type | Apartment |
Parking
| Underground | |
| Garage |
Land
| Acreage | No |
| Land Amenities | Public Transit, Schools |
Rooms
| Level | Type | Length | Width | Dimensions |
|---|---|---|---|---|
| Other | Foyer | 2.97 m | 3.02 m | 2.97 m x 3.02 m |
| Other | Living Room | 3.88 m | 5.92 m | 3.88 m x 5.92 m |
| Other | Dining Room | 1.99 m | 2.69 m | 1.99 m x 2.69 m |
| Other | Kitchen | 2.72 m | 2.45 m | 2.72 m x 2.45 m |
| Other | Eating Area | 1.73 m | 2.44 m | 1.73 m x 2.44 m |
| Other | Den | 3.29 m | 2.79 m | 3.29 m x 2.79 m |
| Other | Primary Bedroom | 7.22 m | 3.2 m | 7.22 m x 3.2 m |
| Other | Bedroom 2 | 2.41 m | 3.48 m | 2.41 m x 3.48 m |
| Other | Bedroom 3 | 2.34 m | 3.48 m | 2.34 m x 3.48 m |
Interested?
Contact us for more information




























