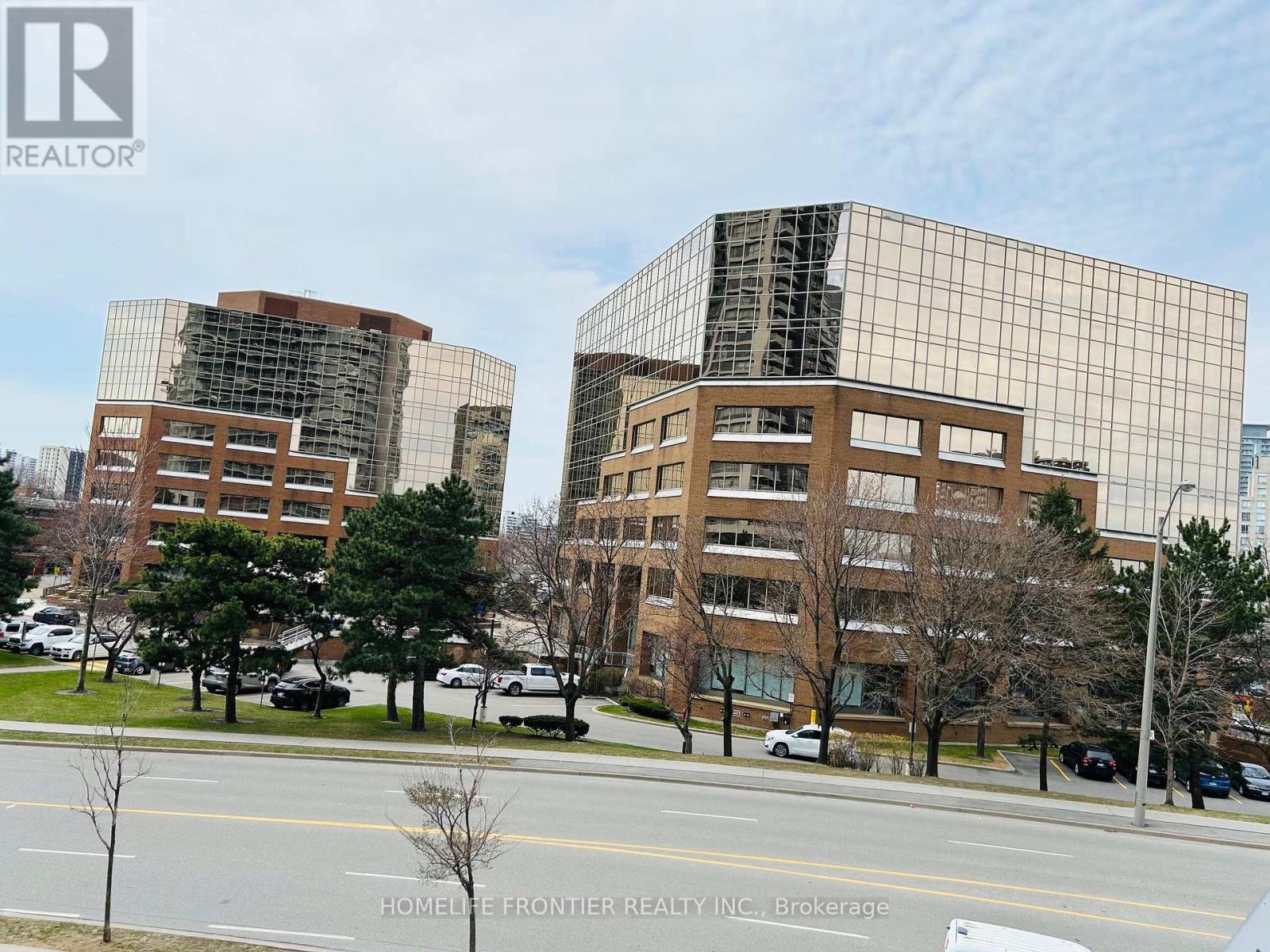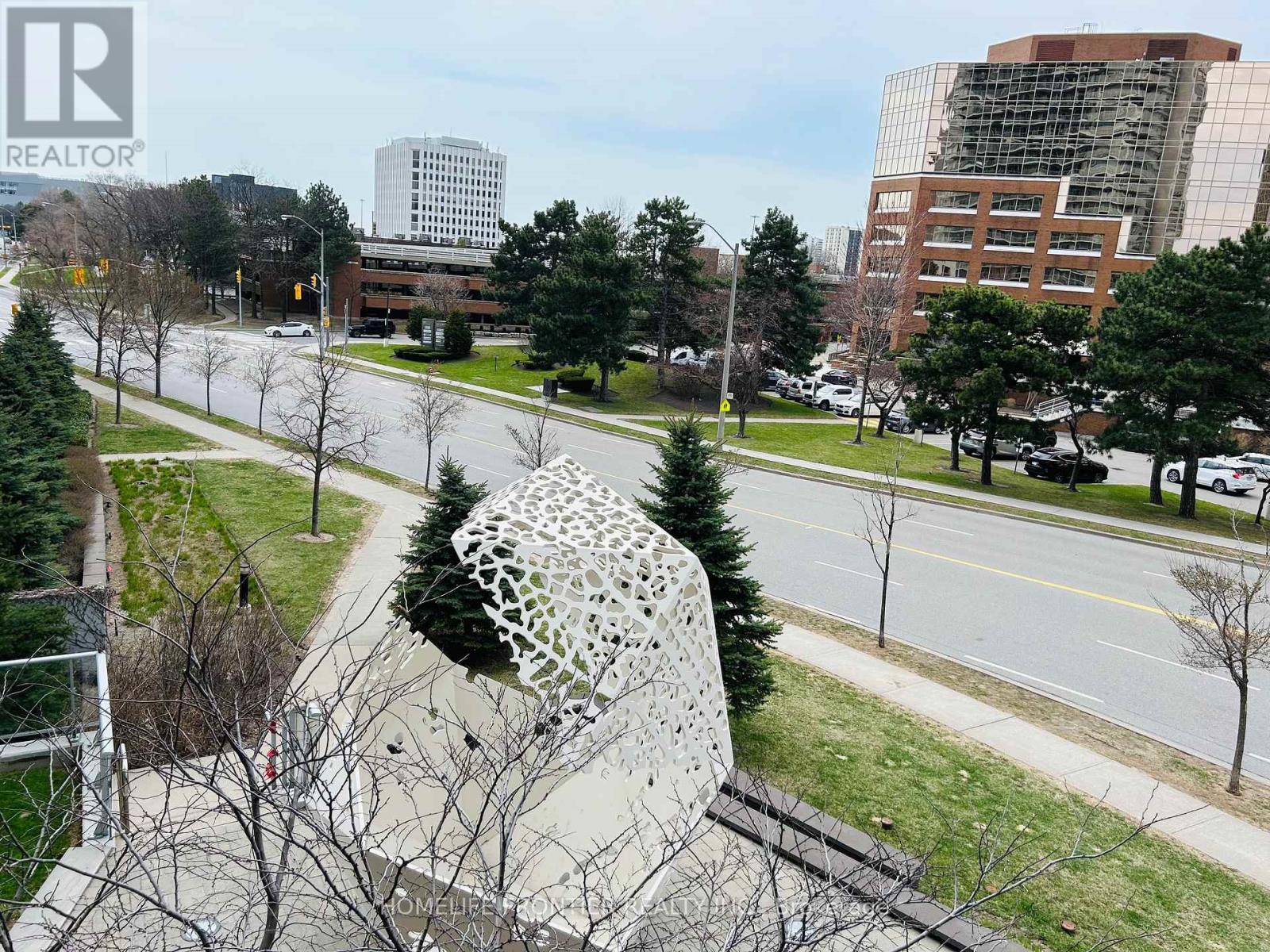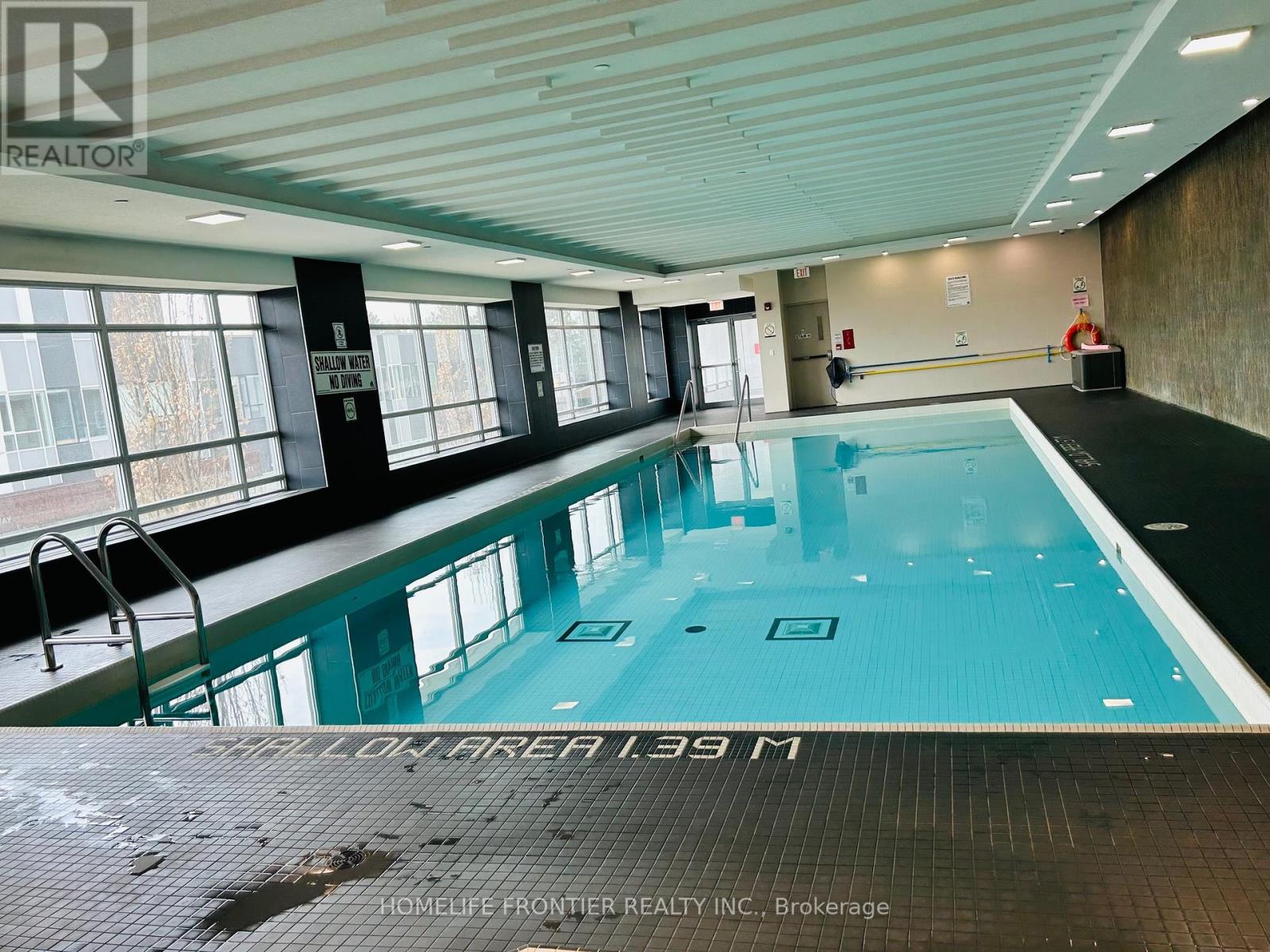203 - 2015 Sheppard Avenue E Toronto (Henry Farm), Ontario M2J 0B3
$519,000Maintenance, Heat, Common Area Maintenance, Insurance, Water, Parking
$604.16 Monthly
Maintenance, Heat, Common Area Maintenance, Insurance, Water, Parking
$604.16 MonthlyUltra super sized 688 sqft plus 115 sqft Living area (balcony) totally 783 sqft., one plus den as second bedroom, WFH space or nursery. Bright, south facing and quiet with a wall to wall oversized balcony, and also oversized living and dining area, plus the walk in closet with organizers in bedroom, incl., locker and parking. Central location near the 401/404 DVP interchange 5-10 mins walk to TTC, Don Mills Subway and Fairview Mall, 24/7 Security, swimming pool (indoor), gym, theatre room, party room and more... (id:55499)
Property Details
| MLS® Number | C12104047 |
| Property Type | Single Family |
| Community Name | Henry Farm |
| Community Features | Pet Restrictions |
| Features | Balcony |
| Parking Space Total | 1 |
Building
| Bathroom Total | 1 |
| Bedrooms Above Ground | 1 |
| Bedrooms Below Ground | 1 |
| Bedrooms Total | 2 |
| Age | 0 To 5 Years |
| Amenities | Car Wash, Security/concierge, Exercise Centre, Recreation Centre, Visitor Parking, Storage - Locker |
| Appliances | Intercom, Blinds, Dishwasher, Dryer, Microwave, Washer, Refrigerator |
| Cooling Type | Central Air Conditioning |
| Exterior Finish | Concrete |
| Flooring Type | Laminate, Ceramic |
| Heating Fuel | Natural Gas |
| Heating Type | Forced Air |
| Size Interior | 700 - 799 Sqft |
| Type | Apartment |
Parking
| Underground | |
| Garage |
Land
| Acreage | No |
Rooms
| Level | Type | Length | Width | Dimensions |
|---|---|---|---|---|
| Ground Level | Living Room | 4.06 m | 5.8 m | 4.06 m x 5.8 m |
| Ground Level | Dining Room | 4.06 m | 5.8 m | 4.06 m x 5.8 m |
| Ground Level | Kitchen | 2.53 m | 2.32 m | 2.53 m x 2.32 m |
| Ground Level | Primary Bedroom | 3.05 m | 3.32 m | 3.05 m x 3.32 m |
| Ground Level | Den | 2.53 m | 2.01 m | 2.53 m x 2.01 m |
https://www.realtor.ca/real-estate/28215387/203-2015-sheppard-avenue-e-toronto-henry-farm-henry-farm
Interested?
Contact us for more information
























