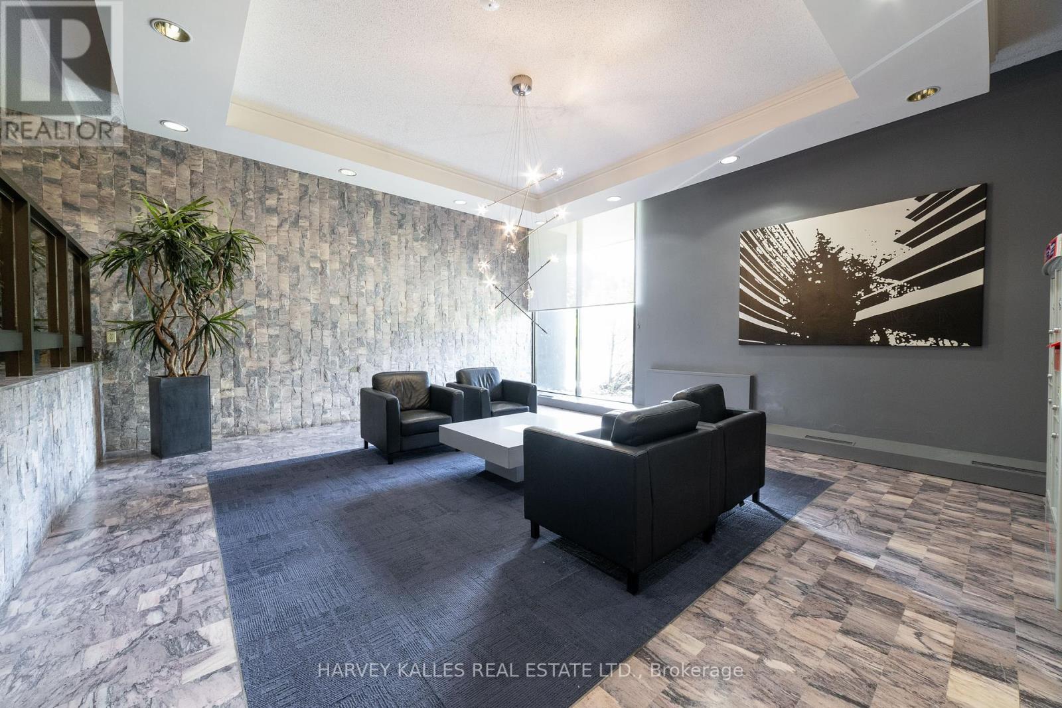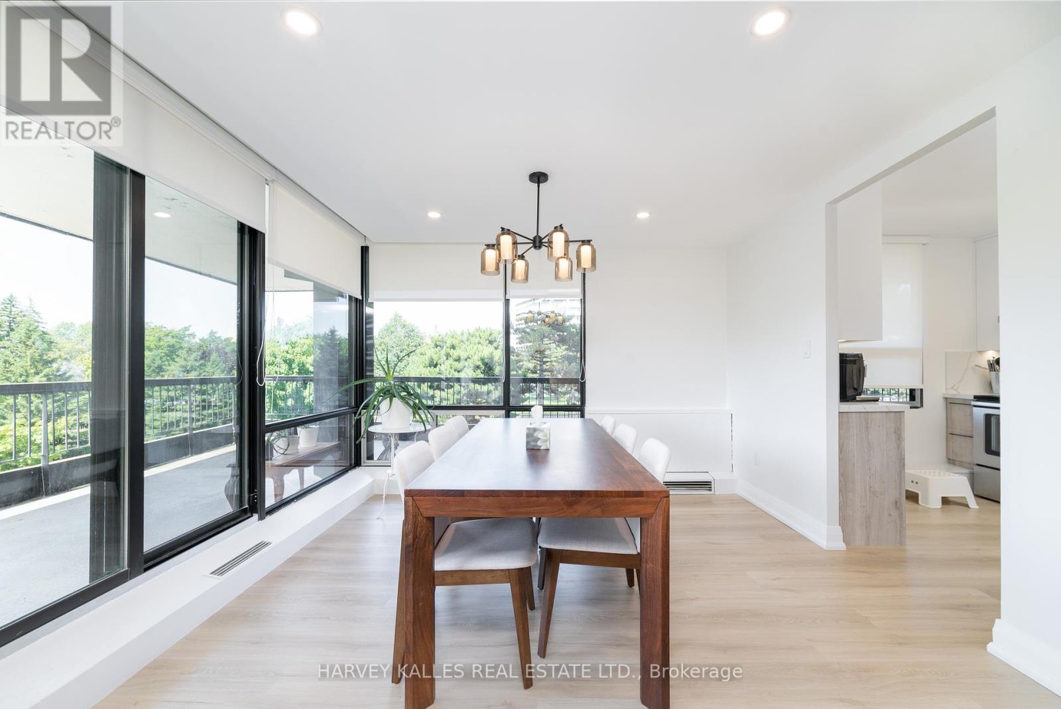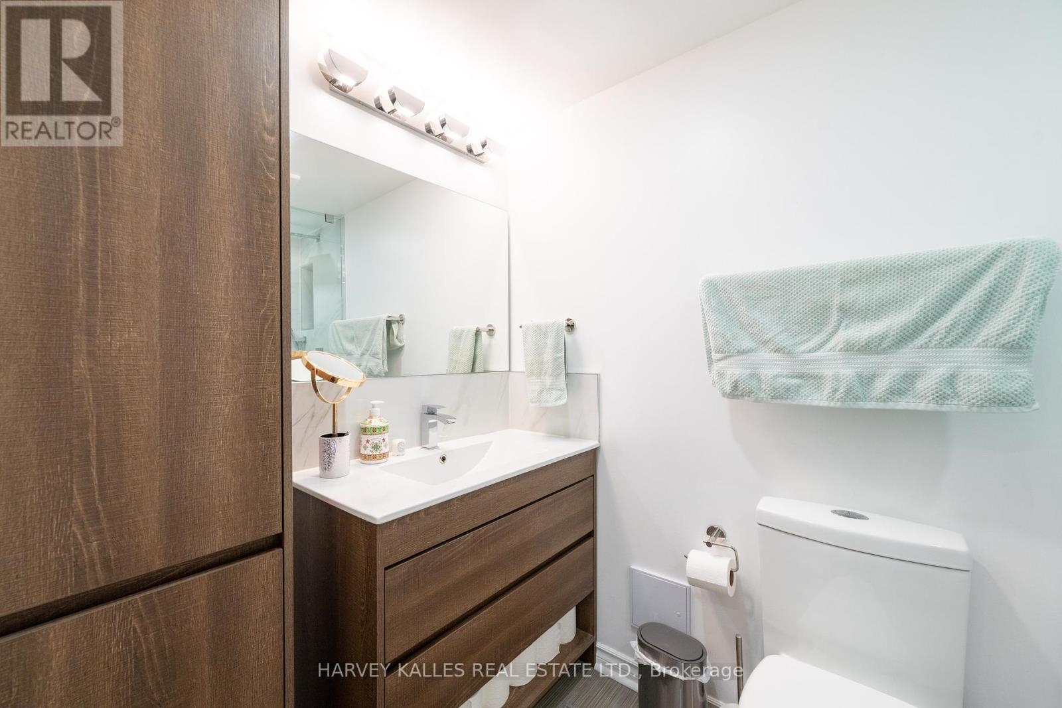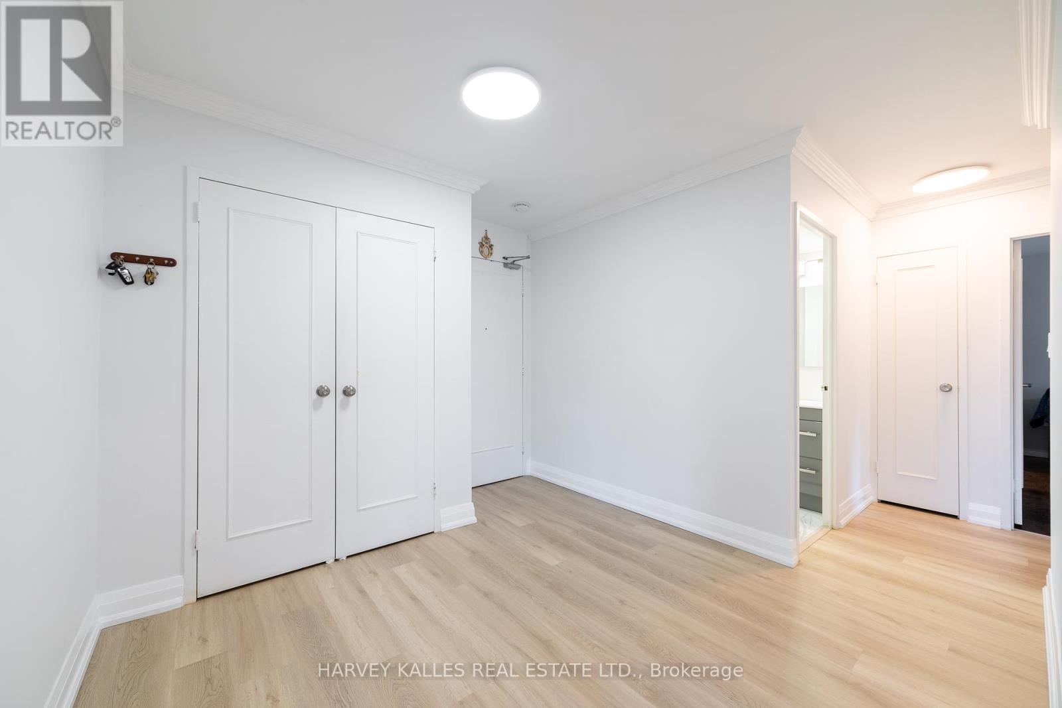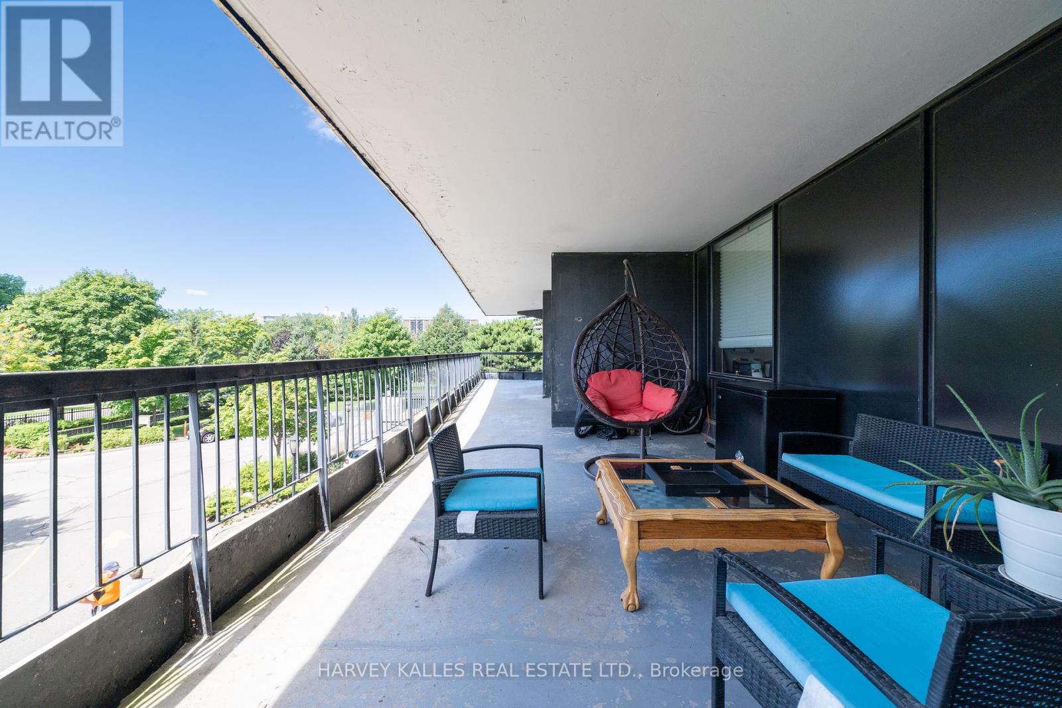203 - 135 Antibes Drive Toronto (Westminster-Branson), Ontario M2R 2Z1
3 Bedroom
2 Bathroom
Central Air Conditioning
Forced Air
$875,000Maintenance, Water, Cable TV, Common Area Maintenance, Insurance
$730.39 Monthly
Maintenance, Water, Cable TV, Common Area Maintenance, Insurance
$730.39 MonthlyMust See! Rarely Available 3 Bedroom 2 Bathroom, Spacious, Renovated, Corner Unit. Massive West Facing Wrap Around Balcony. Perfect Family Condo. Across The Street From Community Center With Gym, Sports Facilities, Indoor Pool And Adult/Kids Programs. 1 Bus To Finch Station, Walking Distance To Places Of Worship And Beautiful G Ross Lord Park. **** EXTRAS **** Newly Renovated Custom Kitchen With Quartz Counters And S/S Appliances, Fully Renovated Bathrooms. Tons Of Storage Space. Custom Closets. (id:55499)
Property Details
| MLS® Number | C9300561 |
| Property Type | Single Family |
| Community Name | Westminster-Branson |
| Amenities Near By | Park, Place Of Worship, Public Transit, Schools |
| Community Features | Pet Restrictions, Community Centre |
| Parking Space Total | 1 |
Building
| Bathroom Total | 2 |
| Bedrooms Above Ground | 3 |
| Bedrooms Total | 3 |
| Amenities | Exercise Centre, Sauna, Visitor Parking, Storage - Locker |
| Appliances | Blinds, Dishwasher, Refrigerator, Stove, Window Coverings |
| Cooling Type | Central Air Conditioning |
| Exterior Finish | Brick |
| Flooring Type | Vinyl, Parquet, Ceramic |
| Heating Fuel | Electric |
| Heating Type | Forced Air |
| Type | Apartment |
Parking
| Underground |
Land
| Acreage | No |
| Land Amenities | Park, Place Of Worship, Public Transit, Schools |
Rooms
| Level | Type | Length | Width | Dimensions |
|---|---|---|---|---|
| Flat | Dining Room | 3.59 m | 3.15 m | 3.59 m x 3.15 m |
| Flat | Other | 3.06 m | 1.78 m | 3.06 m x 1.78 m |
| Flat | Foyer | 3.23 m | 2.94 m | 3.23 m x 2.94 m |
| Flat | Kitchen | 2.64 m | 3.04 m | 2.64 m x 3.04 m |
| Flat | Dining Room | 3.59 m | 3.15 m | 3.59 m x 3.15 m |
| Flat | Living Room | 6.33 m | 3.61 m | 6.33 m x 3.61 m |
| Flat | Primary Bedroom | 5.07 m | 3.41 m | 5.07 m x 3.41 m |
| Flat | Bedroom 2 | 3.04 m | 5.47 m | 3.04 m x 5.47 m |
| Flat | Bedroom 3 | 4.14 m | 3.21 m | 4.14 m x 3.21 m |
| Flat | Bathroom | 2.4 m | 1.44 m | 2.4 m x 1.44 m |
| Flat | Bathroom | 2.44 m | 1.44 m | 2.44 m x 1.44 m |
Interested?
Contact us for more information



