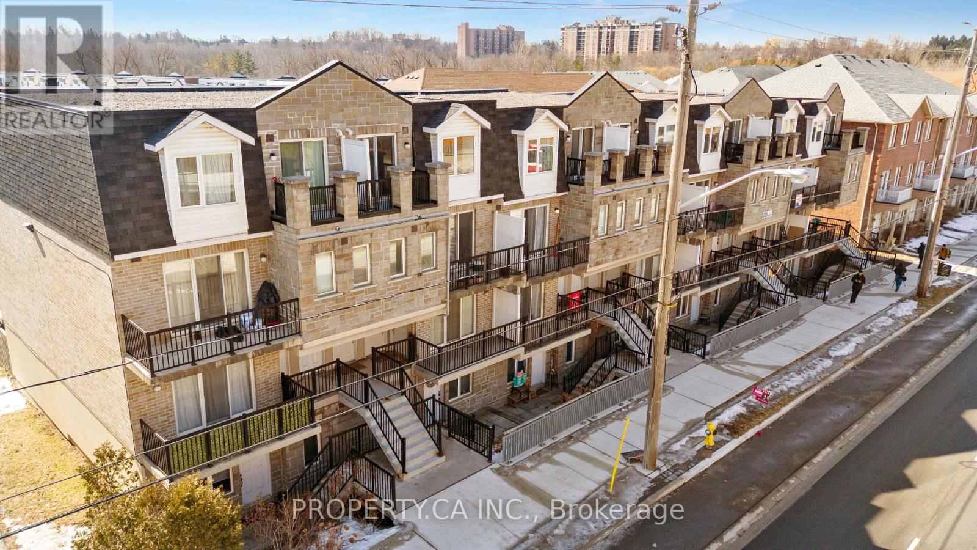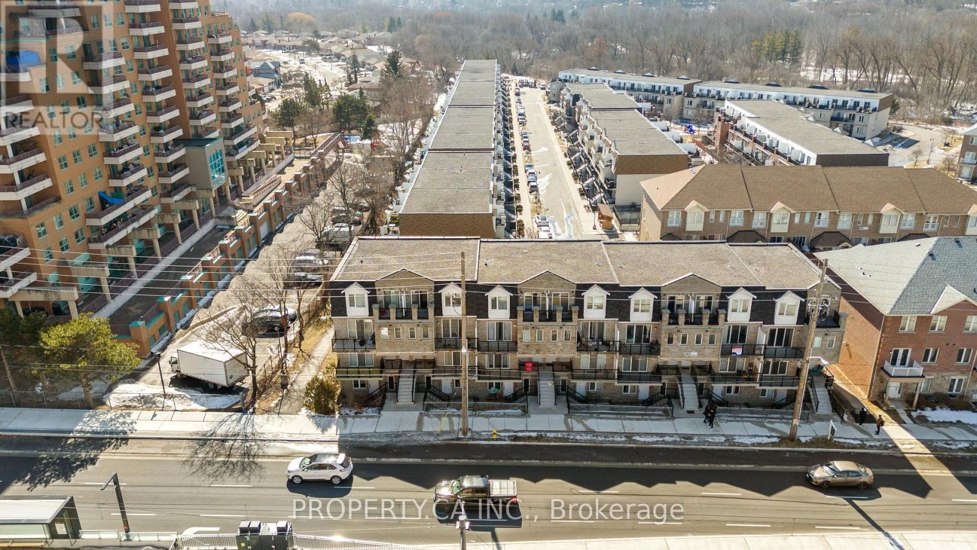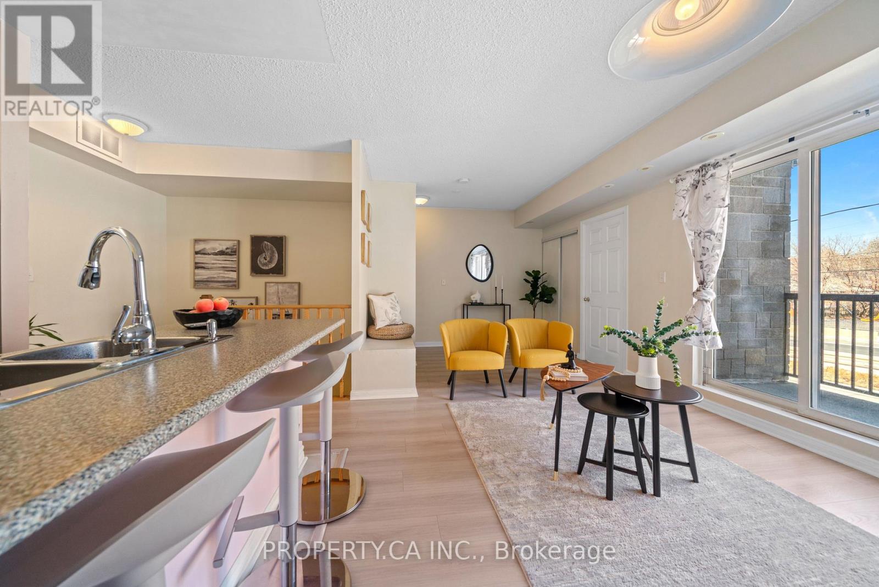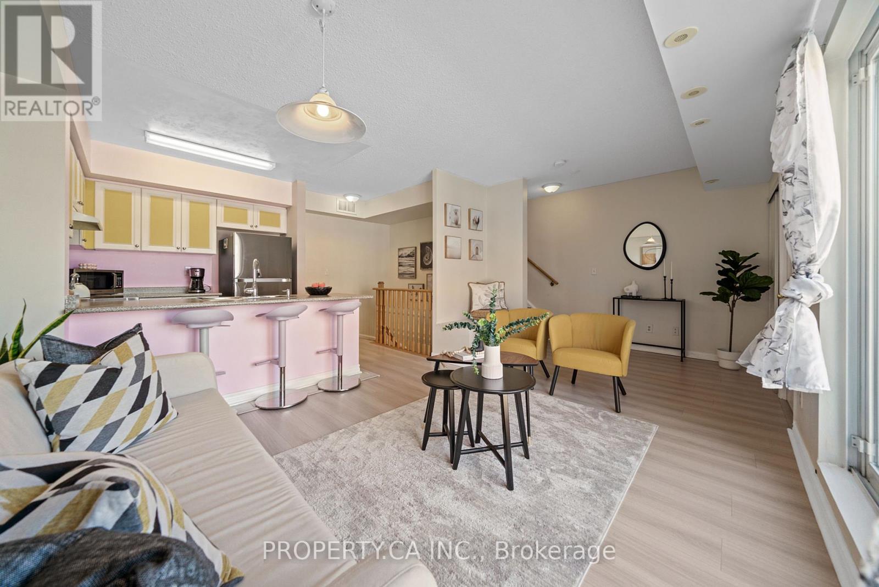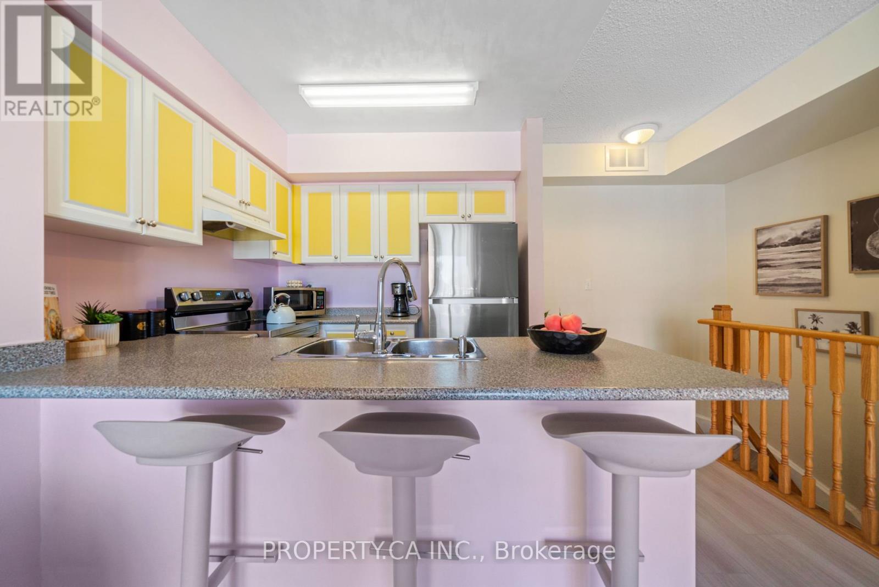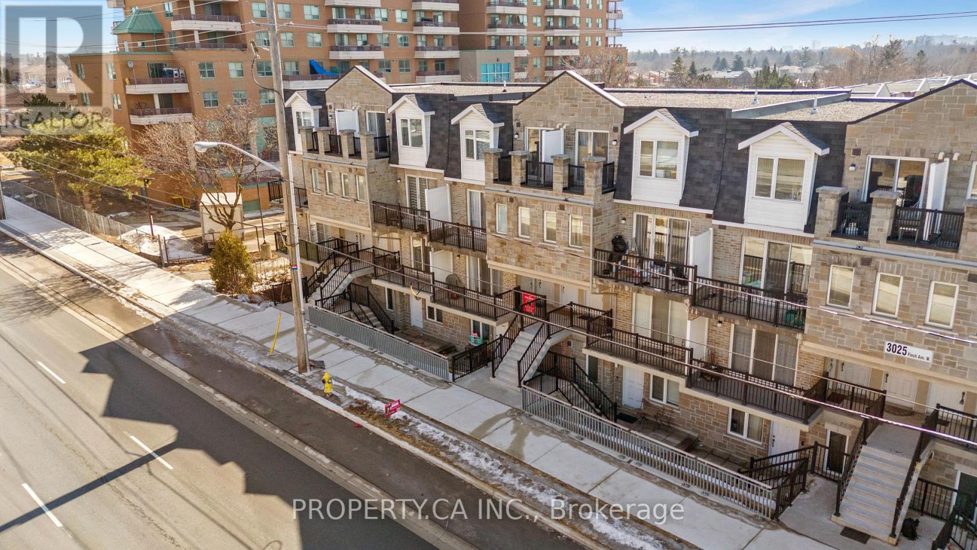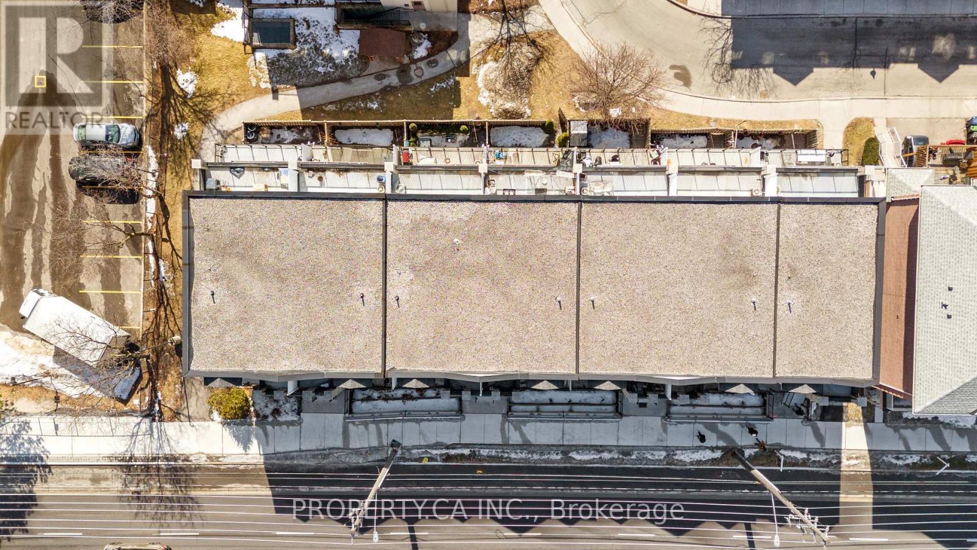2026 - 3025 Finch Avenue W Toronto (Humbermede), Ontario M9M 0A2
$649,000Maintenance, Common Area Maintenance, Water, Insurance, Parking
$642.19 Monthly
Maintenance, Common Area Maintenance, Water, Insurance, Parking
$642.19 MonthlyAmazing Location & Updated Unit! Situated in the heart of Islington & Finch along the LRT line, this beautifully updated carpet-free 4-bedroom, 3-bathroom townhouse offers the perfect blend of convenience and modern living. Featuring three balconies, the open-concept living and dining area seamlessly extends to a spacious balcony overlooking Finch Ave, ideal for relaxing or entertaining. The primary bedroom includes a 4-piece ensuite, closet, and a private walkout balcony, while the second bedroom shares a balcony with the primary. The third bedroom boasts its own private walkout balcony, and the fourth bedroom features a 4-piece semi-ensuite and closet. Additional highlights include upper-level laundry for added convenience and a carpet-free design for a sleek, low-maintenance lifestyle. Within walking distance to public transit, shopping plazas, schools, parks, and scenic trails this home is a fantastic opportunity. Don't miss out-schedule your viewing today! **EXTRAS** S/S Appl: Fridge (2024), stove(2024), Dishwasher, Washer/Dryer, All Elf's All Window Coverings, Exhaust Fan. (id:55499)
Property Details
| MLS® Number | W12085711 |
| Property Type | Single Family |
| Community Name | Humbermede |
| Amenities Near By | Park, Public Transit, Schools |
| Community Features | Pet Restrictions, Community Centre |
| Features | Balcony, Carpet Free |
| Parking Space Total | 1 |
Building
| Bathroom Total | 3 |
| Bedrooms Above Ground | 4 |
| Bedrooms Total | 4 |
| Age | 16 To 30 Years |
| Amenities | Visitor Parking, Storage - Locker |
| Appliances | Water Heater |
| Cooling Type | Central Air Conditioning |
| Exterior Finish | Brick |
| Flooring Type | Ceramic |
| Half Bath Total | 1 |
| Heating Fuel | Natural Gas |
| Heating Type | Forced Air |
| Type | Row / Townhouse |
Parking
| Underground | |
| Garage |
Land
| Acreage | No |
| Land Amenities | Park, Public Transit, Schools |
Rooms
| Level | Type | Length | Width | Dimensions |
|---|---|---|---|---|
| Second Level | Primary Bedroom | 3.58 m | 3.4 m | 3.58 m x 3.4 m |
| Second Level | Bedroom 2 | 3.51 m | 2.26 m | 3.51 m x 2.26 m |
| Second Level | Bedroom 3 | 3.9 m | 2.62 m | 3.9 m x 2.62 m |
| Second Level | Bedroom 4 | 3.25 m | 2.84 m | 3.25 m x 2.84 m |
| Main Level | Kitchen | 2.74 m | 2.59 m | 2.74 m x 2.59 m |
| Main Level | Living Room | 6.03 m | 3.22 m | 6.03 m x 3.22 m |
| Main Level | Dining Room | 6.03 m | 3.22 m | 6.03 m x 3.22 m |
https://www.realtor.ca/real-estate/28174532/2026-3025-finch-avenue-w-toronto-humbermede-humbermede
Interested?
Contact us for more information

