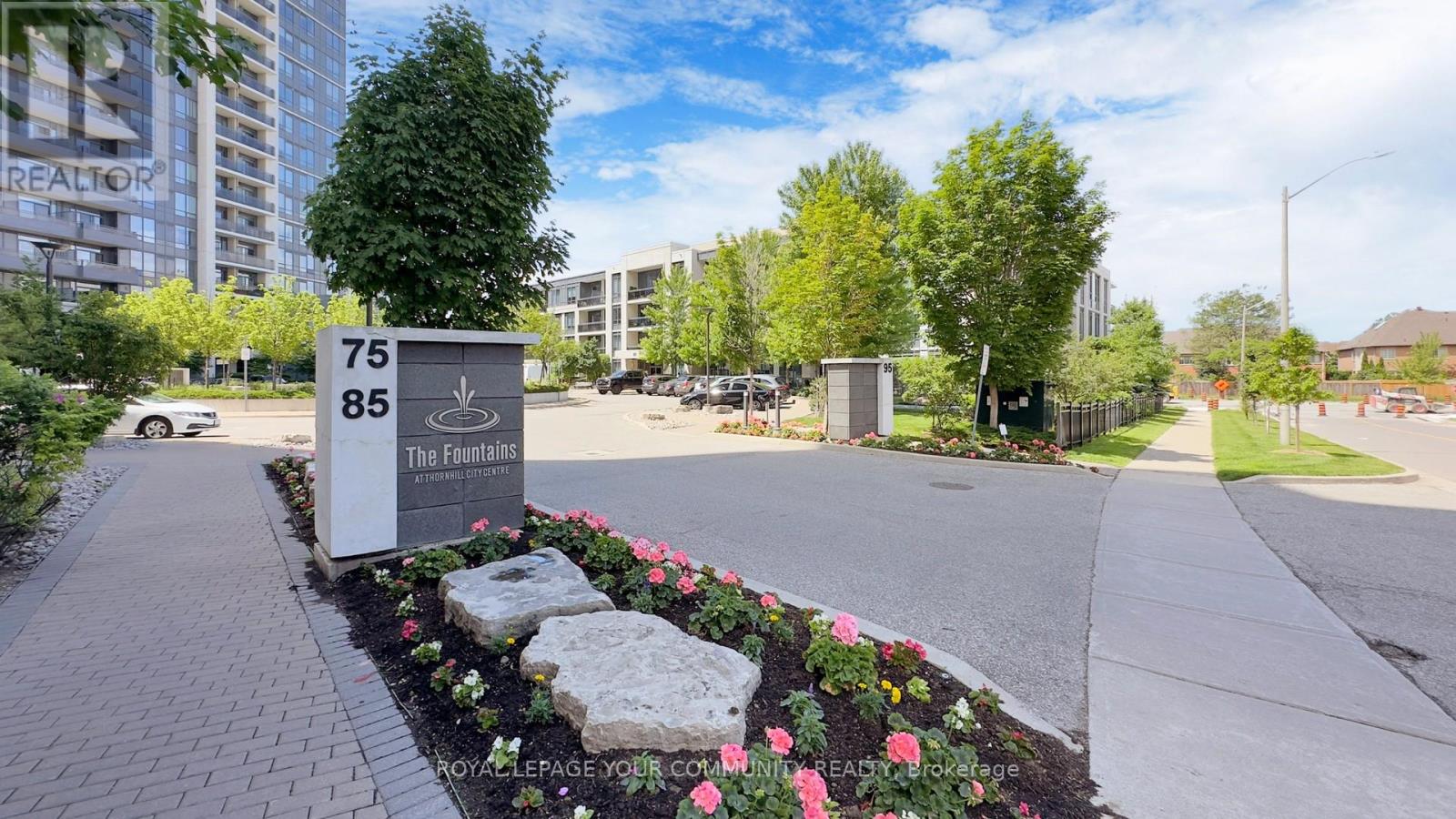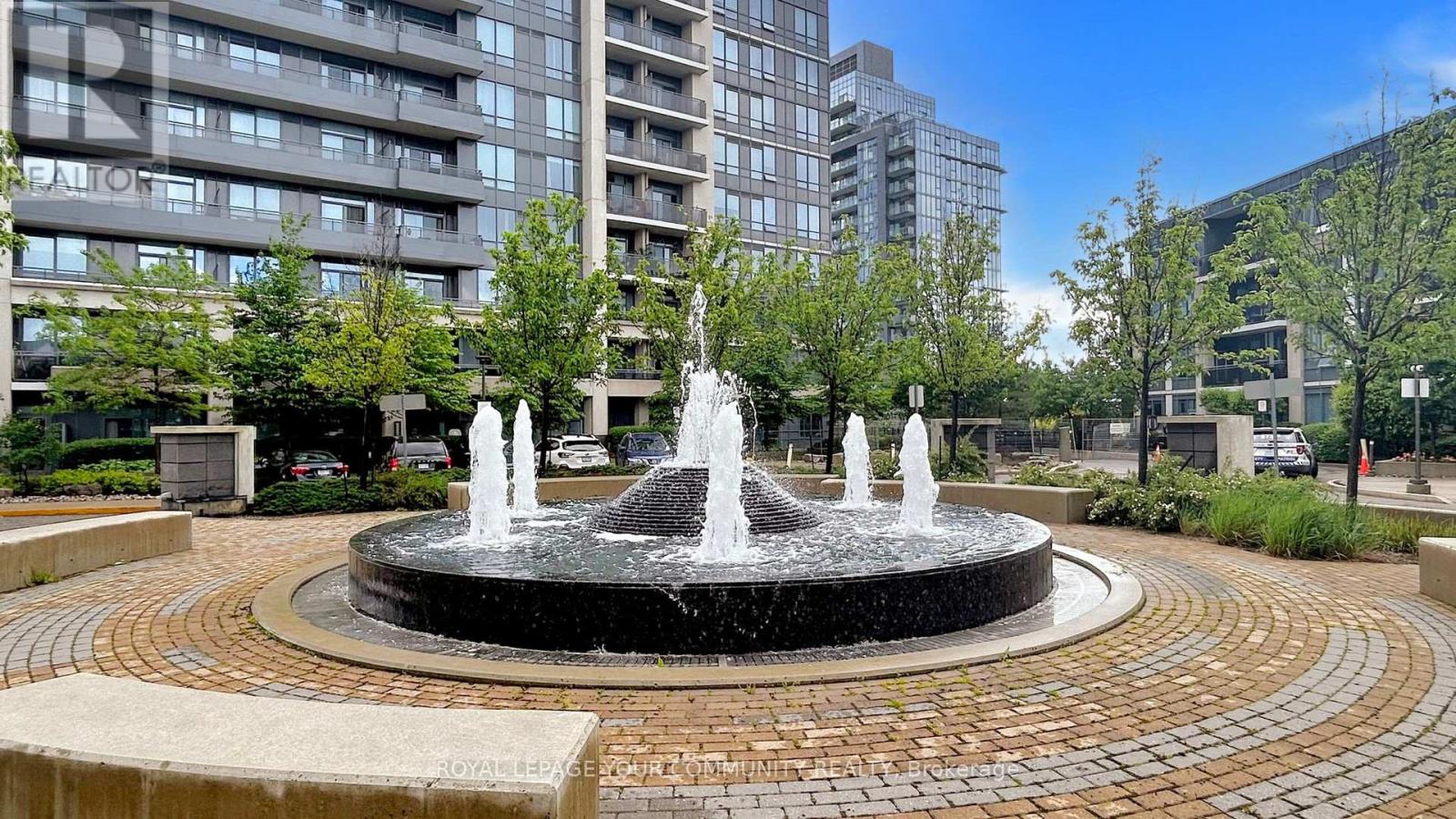2 Bedroom
1 Bathroom
600 - 699 sqft
Indoor Pool
Central Air Conditioning
Forced Air
$2,400 Monthly
Full size 1 Bdrm + Den, Famous 'Fountains' Project, Crown Of Thornhill City Centre Condo. 9 Ft Ceiling, Granite & Marble C/Tops, Contemporary Open-Concept Kitchen With Upgraded Cabinets,S/S Appliances,Laminted Flrs, Walking Distance To Promenade Mall, Restaurants, Banks, Convenient Stores, Etc.. Close To Walmart, Library, School, Parks, Coffee Shops, Viva, Bus Terminal. (id:55499)
Property Details
|
MLS® Number
|
N12086712 |
|
Property Type
|
Single Family |
|
Community Name
|
Beverley Glen |
|
Amenities Near By
|
Park, Place Of Worship, Public Transit |
|
Community Features
|
Pets Not Allowed, Community Centre |
|
Features
|
Cul-de-sac, Balcony |
|
Parking Space Total
|
1 |
|
Pool Type
|
Indoor Pool |
Building
|
Bathroom Total
|
1 |
|
Bedrooms Above Ground
|
1 |
|
Bedrooms Below Ground
|
1 |
|
Bedrooms Total
|
2 |
|
Age
|
11 To 15 Years |
|
Amenities
|
Security/concierge, Exercise Centre, Party Room, Visitor Parking, Sauna |
|
Appliances
|
Sauna, Whirlpool |
|
Cooling Type
|
Central Air Conditioning |
|
Exterior Finish
|
Steel |
|
Fire Protection
|
Alarm System, Smoke Detectors |
|
Flooring Type
|
Laminate |
|
Heating Fuel
|
Natural Gas |
|
Heating Type
|
Forced Air |
|
Size Interior
|
600 - 699 Sqft |
|
Type
|
Apartment |
Parking
Land
|
Acreage
|
No |
|
Land Amenities
|
Park, Place Of Worship, Public Transit |
Rooms
| Level |
Type |
Length |
Width |
Dimensions |
|
Ground Level |
Living Room |
5.85 m |
3.05 m |
5.85 m x 3.05 m |
|
Ground Level |
Dining Room |
5.85 m |
3.05 m |
5.85 m x 3.05 m |
|
Ground Level |
Kitchen |
3.05 m |
5.85 m |
3.05 m x 5.85 m |
|
Ground Level |
Primary Bedroom |
3.66 m |
3.05 m |
3.66 m x 3.05 m |
|
Ground Level |
Den |
2.28 m |
2.14 m |
2.28 m x 2.14 m |
https://www.realtor.ca/real-estate/28176580/202-85-north-park-road-vaughan-beverley-glen-beverley-glen


























